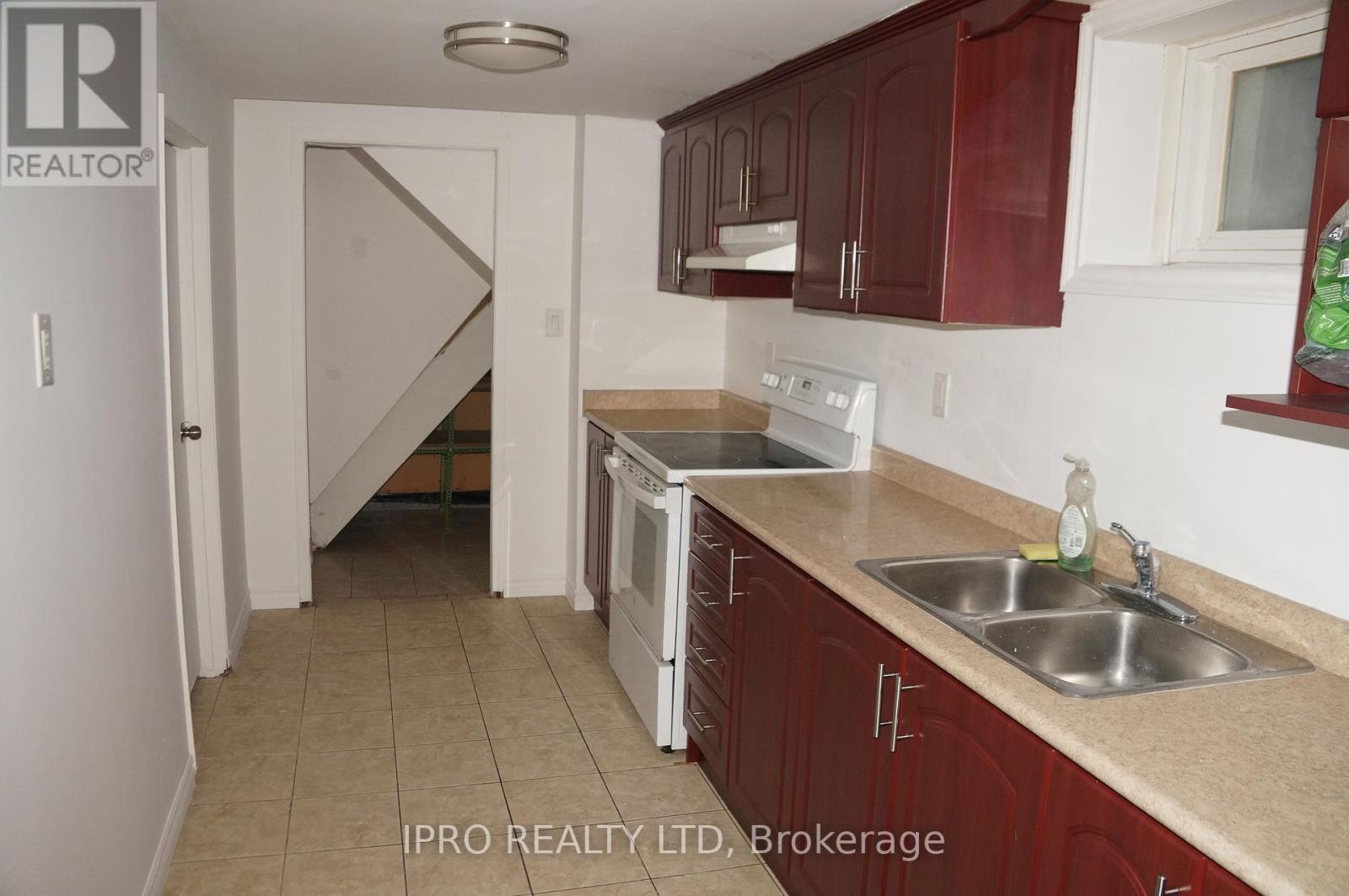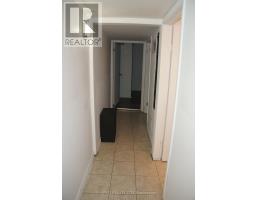7 Mallard Crescent Brampton, Ontario L6S 2T7
$2,050 Monthly
** Legal Basement Apartment ** Bramalea Rd/North Park Dr., Amenities Rich Area With A Safe Neighbourhood. Renovated 2023, Bright And Beautiful 2 Bedroom Apartment With A Huge Recreation Room, 2 Car Parking (Tandem Parking On The West Side Of The Driveway). Close To The Hospital, Schools, Chinguacousy Park, Shopping Malls, Medical Building, Public Transport, Library, And Much More. This Is A Legal Apartment, And According To City By-Laws, Only One Family Is To Occupy. Utilities (Heat, Water, Hydro) Are 33% For The Tenants. Unit Is Currently Tenanted. Tenants Vacating May 31st, Form N-11 Is Signed. In-Suite Laundry (Separate). Fireplace Is Not To Be Used. (id:50886)
Property Details
| MLS® Number | W12077741 |
| Property Type | Single Family |
| Community Name | Central Park |
| Amenities Near By | Hospital |
| Features | Flat Site, Level, Sump Pump |
| Parking Space Total | 2 |
| Structure | Patio(s) |
| View Type | View |
Building
| Bathroom Total | 1 |
| Bedrooms Above Ground | 2 |
| Bedrooms Total | 2 |
| Appliances | Dryer, Hood Fan, Stove, Washer, Refrigerator |
| Architectural Style | Bungalow |
| Basement Features | Apartment In Basement, Walk-up |
| Basement Type | N/a |
| Construction Style Attachment | Semi-detached |
| Cooling Type | Central Air Conditioning |
| Exterior Finish | Brick |
| Fire Protection | Smoke Detectors |
| Fireplace Present | Yes |
| Fireplace Total | 1 |
| Flooring Type | Tile, Vinyl |
| Foundation Type | Concrete |
| Heating Fuel | Natural Gas |
| Heating Type | Forced Air |
| Stories Total | 1 |
| Size Interior | 700 - 1,100 Ft2 |
| Type | House |
| Utility Water | Municipal Water |
Parking
| Attached Garage | |
| No Garage |
Land
| Acreage | No |
| Fence Type | Fenced Yard |
| Land Amenities | Hospital |
| Sewer | Sanitary Sewer |
| Size Depth | 120 Ft |
| Size Frontage | 38 Ft |
| Size Irregular | 38 X 120 Ft |
| Size Total Text | 38 X 120 Ft |
| Surface Water | Lake/pond |
Rooms
| Level | Type | Length | Width | Dimensions |
|---|---|---|---|---|
| Lower Level | Kitchen | 5.63 m | 2.08 m | 5.63 m x 2.08 m |
| Lower Level | Primary Bedroom | 4.91 m | 3.29 m | 4.91 m x 3.29 m |
| Lower Level | Bedroom 2 | 3.23 m | 2.64 m | 3.23 m x 2.64 m |
| Lower Level | Bathroom | 2.17 m | 1.5 m | 2.17 m x 1.5 m |
| Lower Level | Living Room | 7.97 m | 3.35 m | 7.97 m x 3.35 m |
| Lower Level | Laundry Room | 3.24 m | 2 m | 3.24 m x 2 m |
Utilities
| Sewer | Installed |
https://www.realtor.ca/real-estate/28156431/7-mallard-crescent-brampton-central-park-central-park
Contact Us
Contact us for more information
Jay Jhand
Salesperson
jayjhand.iprorealty.com/
272 Queen Street East
Brampton, Ontario L6V 1B9
(905) 454-1100
(905) 454-7335

















































