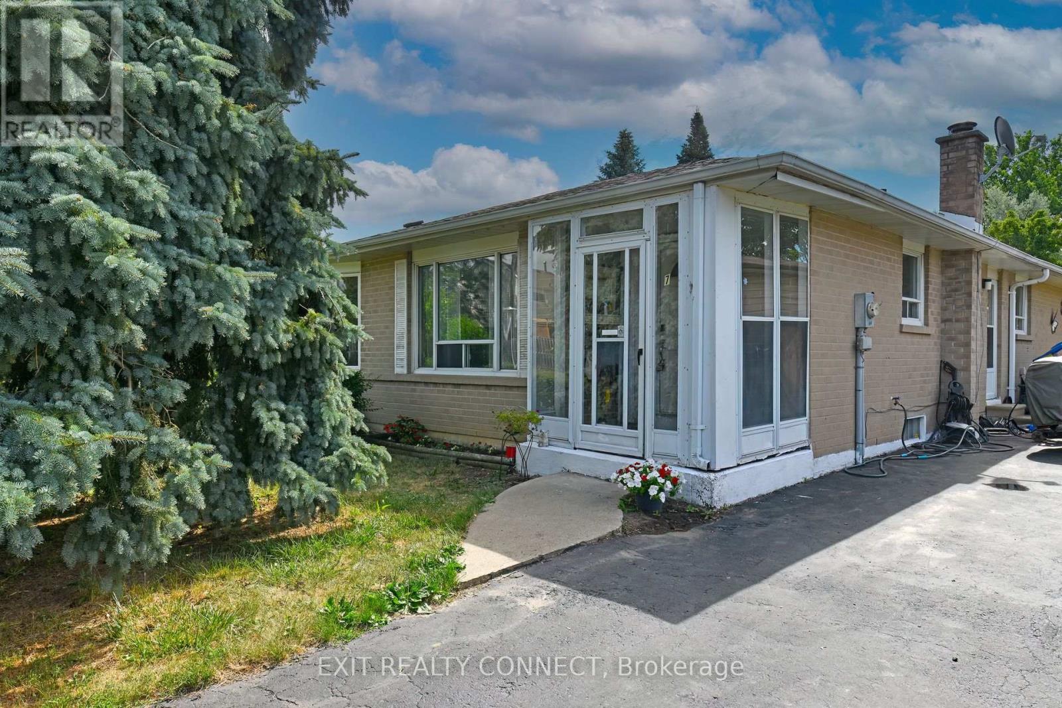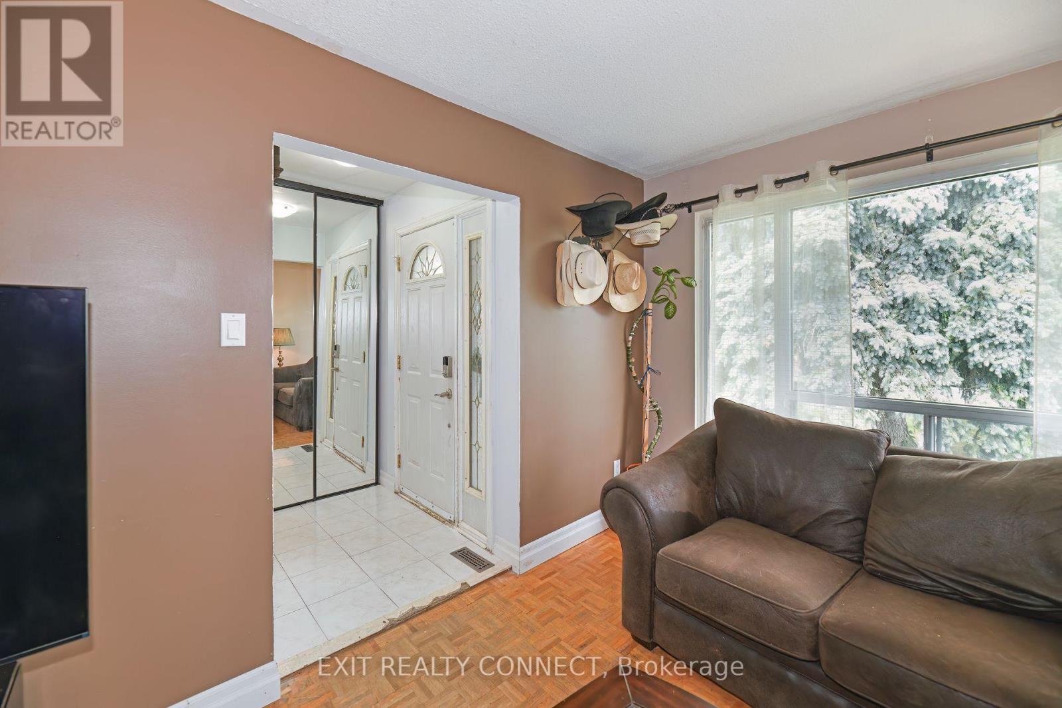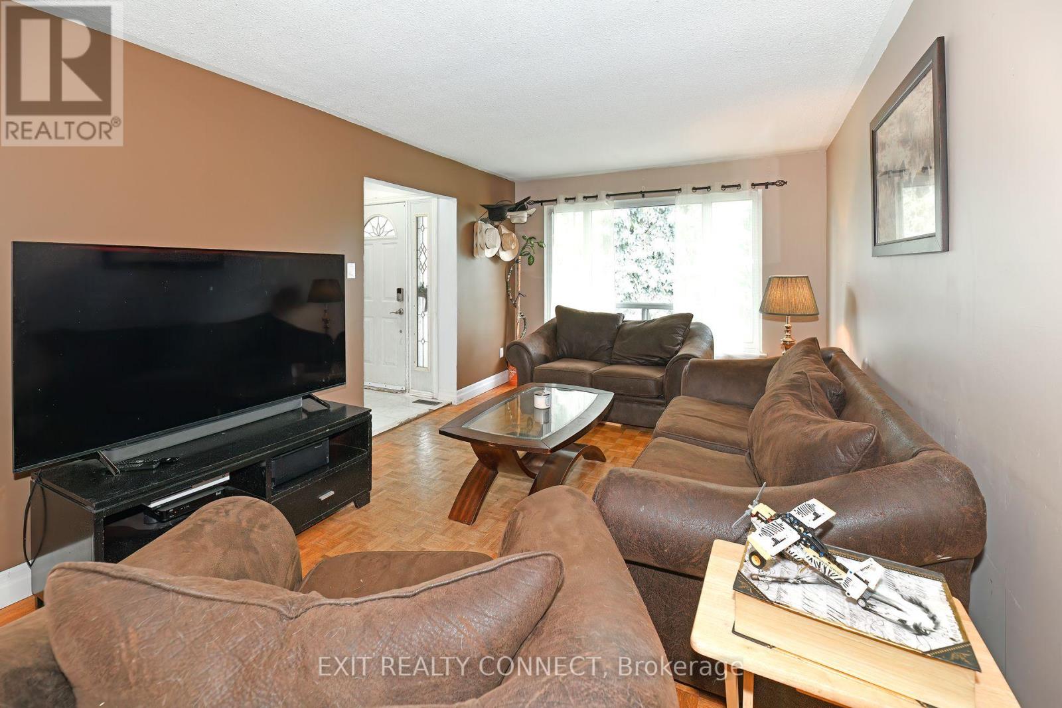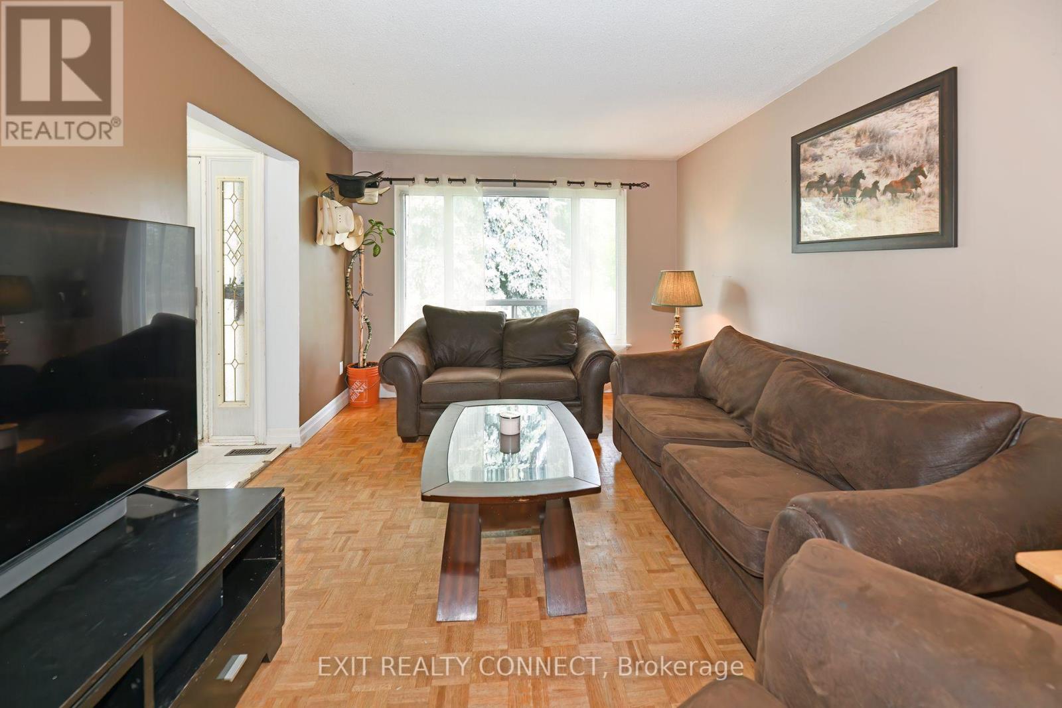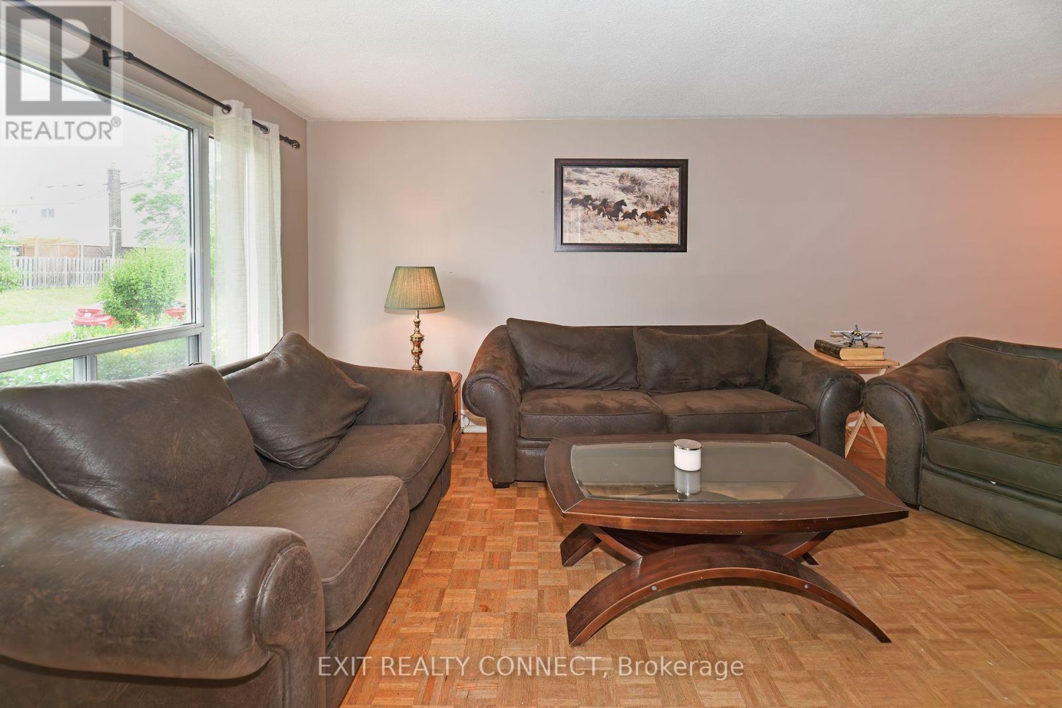7 Mandarin Crescent Brampton, Ontario L6S 2S2
$720,000
This spacious semi-detached bungalow with a separate side entrance offers incredible potential for the right buyer. With 3 bedrooms, 2 bathrooms, parking for 4 vehicles, and a versatile lower level, this home is ready for your modern touch. Loved by the same family for years, its ideal for: Investors: Finish the basement into an income suite and take advantage of the strong Brampton rental market. First-time buyers: Get into a desirable, family-friendly neighbourhood at an entry price and build instant equity through updates. Multi-generational families: The layout is perfect for in-law or dual-living arrangements. Highlights: Solid bungalow design with excellent bones. Separate entrance to basement for in-law or rental potential, 4-car driveway parking, Close to schools, transit, parks, shopping, and highways. Priced to reflect updating needed make it your own! A smart buyer can customize, modernize, and maximize the value in one of Brampton's most established and convenient communities. (id:50886)
Property Details
| MLS® Number | W12273682 |
| Property Type | Single Family |
| Community Name | Central Park |
| Equipment Type | Water Heater, Air Conditioner, Furnace |
| Parking Space Total | 4 |
| Rental Equipment Type | Water Heater, Air Conditioner, Furnace |
Building
| Bathroom Total | 2 |
| Bedrooms Above Ground | 3 |
| Bedrooms Total | 3 |
| Age | 31 To 50 Years |
| Architectural Style | Bungalow |
| Basement Development | Partially Finished |
| Basement Features | Separate Entrance |
| Basement Type | N/a (partially Finished) |
| Construction Style Attachment | Semi-detached |
| Cooling Type | Central Air Conditioning |
| Exterior Finish | Brick |
| Fireplace Present | Yes |
| Fireplace Total | 1 |
| Flooring Type | Parquet, Ceramic |
| Foundation Type | Brick |
| Heating Fuel | Natural Gas |
| Heating Type | Forced Air |
| Stories Total | 1 |
| Size Interior | 700 - 1,100 Ft2 |
| Type | House |
| Utility Water | Municipal Water |
Parking
| No Garage |
Land
| Acreage | No |
| Sewer | Sanitary Sewer |
| Size Depth | 158 Ft ,10 In |
| Size Frontage | 36 Ft ,6 In |
| Size Irregular | 36.5 X 158.9 Ft |
| Size Total Text | 36.5 X 158.9 Ft |
| Zoning Description | Rms |
Rooms
| Level | Type | Length | Width | Dimensions |
|---|---|---|---|---|
| Basement | Recreational, Games Room | 6.8 m | 5 m | 6.8 m x 5 m |
| Basement | Family Room | 6.4 m | 2.6 m | 6.4 m x 2.6 m |
| Main Level | Living Room | 4.7 m | 3.3 m | 4.7 m x 3.3 m |
| Main Level | Dining Room | 3.5 m | 2.5 m | 3.5 m x 2.5 m |
| Main Level | Kitchen | 2.3 m | 2.2 m | 2.3 m x 2.2 m |
| Main Level | Primary Bedroom | 4.2 m | 3 m | 4.2 m x 3 m |
| Main Level | Bedroom 2 | 3.1 m | 2.6 m | 3.1 m x 2.6 m |
| Main Level | Bedroom 3 | 3.1 m | 2.85 m | 3.1 m x 2.85 m |
https://www.realtor.ca/real-estate/28581896/7-mandarin-crescent-brampton-central-park-central-park
Contact Us
Contact us for more information
Shelly Howe
Broker of Record
www.shellyhowe.com/
www.facebook.com/pages/Ask-Howe-to-sell-your-home/280152732016788?ref=hl
twitter.com/Shelly_Howe
www.linkedin.com/nhome/?trk=
310 Main St Unit101
Milton, Ontario L9T 1P5
(416) 884-8286

