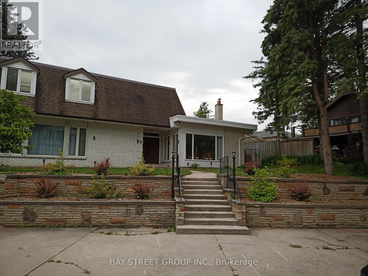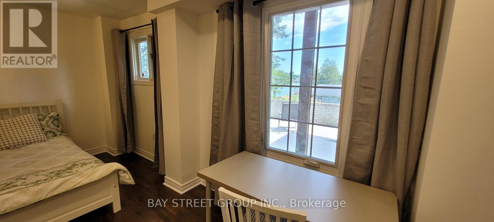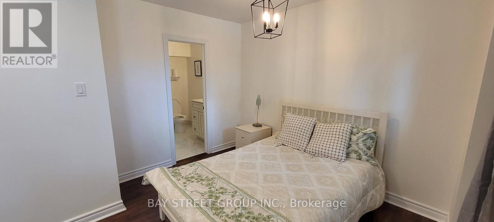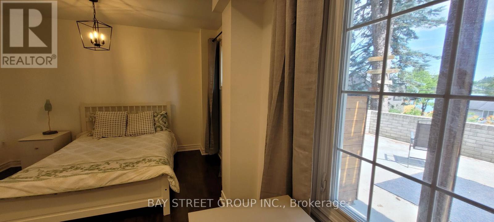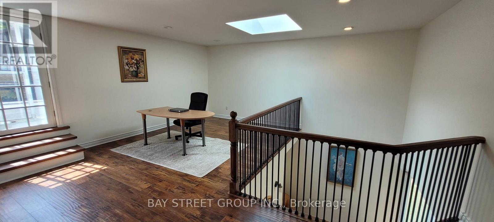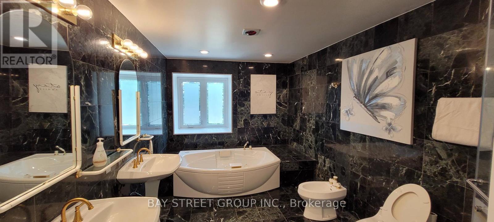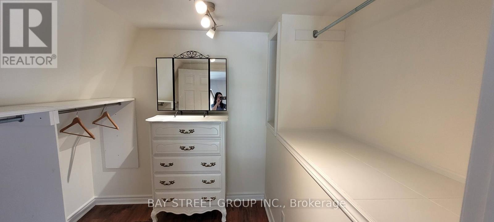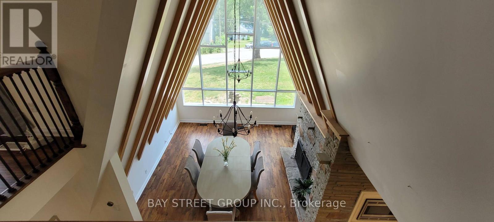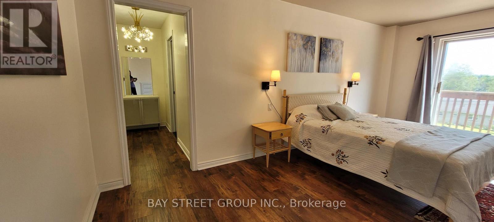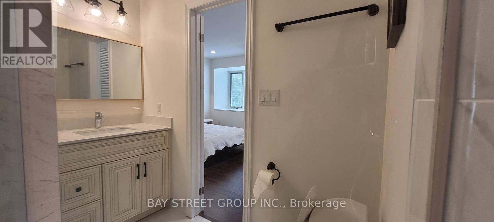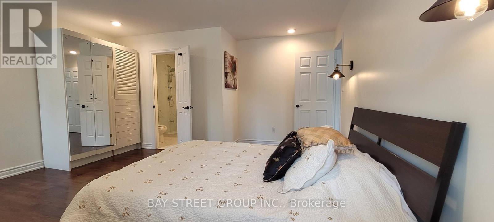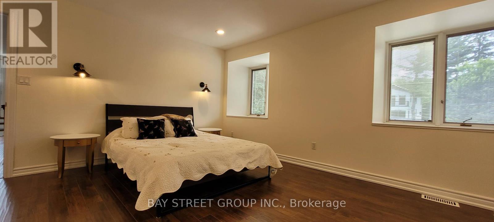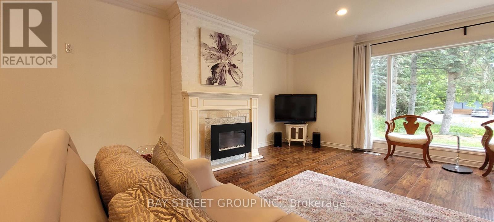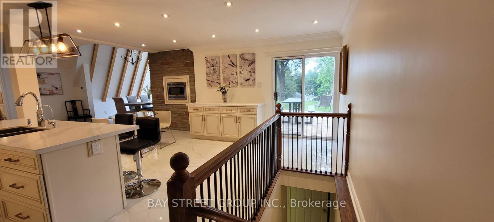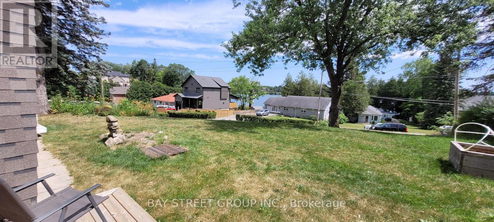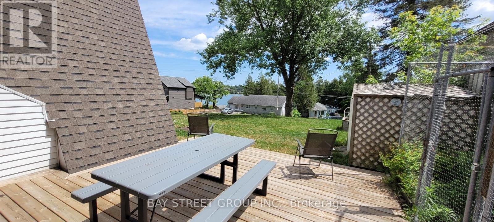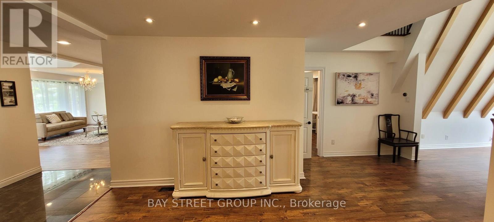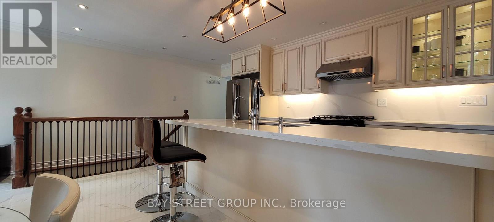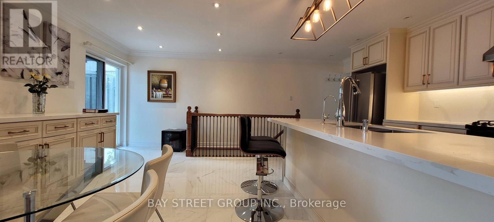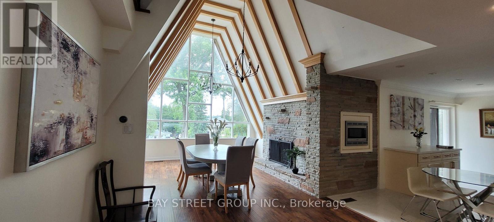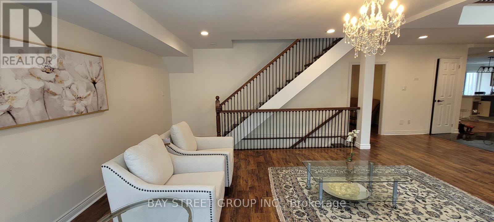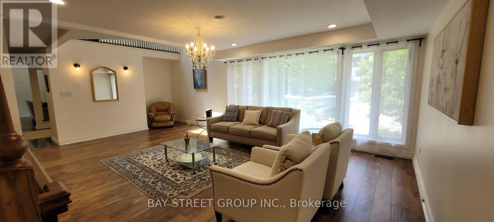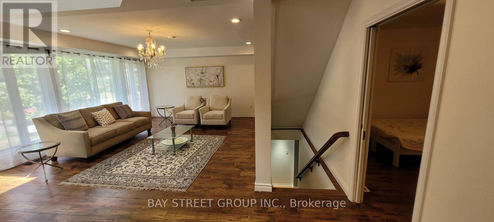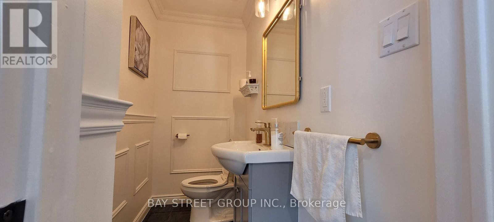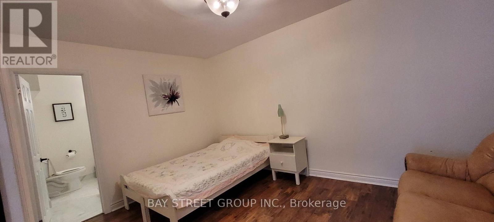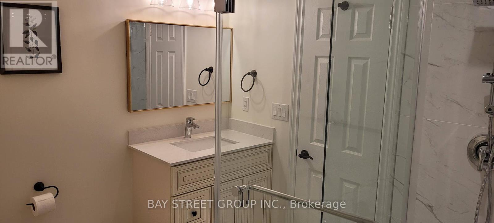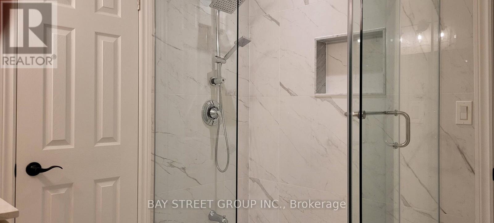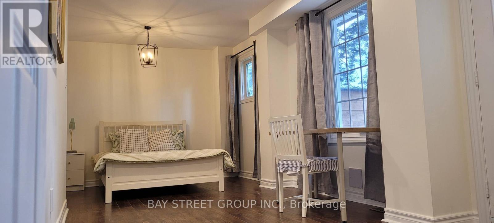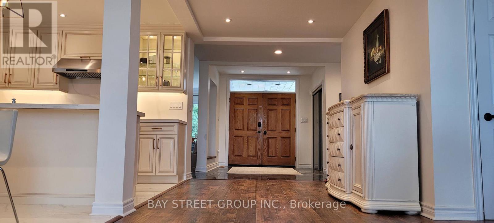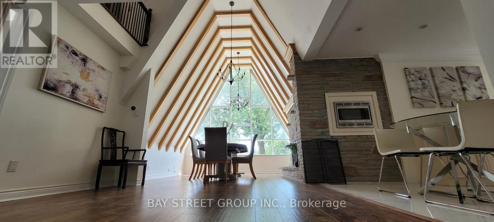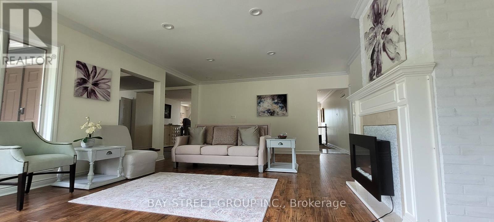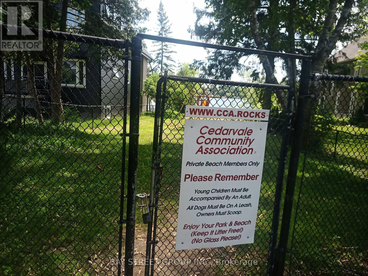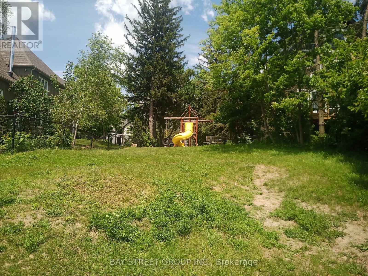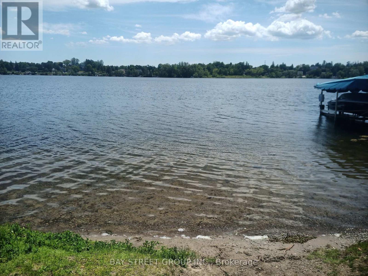7 Maple Crescent Whitchurch-Stouffville, Ontario L4A 2Y3
4 Bedroom
4 Bathroom
2,500 - 3,000 ft2
Fireplace
Central Air Conditioning
Forced Air
$3,900 Monthly
Move-in condition (id:50886)
Property Details
| MLS® Number | N12335282 |
| Property Type | Single Family |
| Community Name | Rural Whitchurch-Stouffville |
| Features | Carpet Free, Sump Pump |
| Parking Space Total | 10 |
Building
| Bathroom Total | 4 |
| Bedrooms Above Ground | 4 |
| Bedrooms Total | 4 |
| Appliances | Water Softener |
| Basement Development | Partially Finished |
| Basement Type | N/a (partially Finished) |
| Construction Style Attachment | Detached |
| Cooling Type | Central Air Conditioning |
| Exterior Finish | Aluminum Siding, Brick |
| Fireplace Present | Yes |
| Flooring Type | Tile, Wood |
| Foundation Type | Concrete |
| Half Bath Total | 1 |
| Heating Fuel | Natural Gas |
| Heating Type | Forced Air |
| Stories Total | 2 |
| Size Interior | 2,500 - 3,000 Ft2 |
| Type | House |
| Utility Water | Municipal Water |
Parking
| No Garage |
Land
| Acreage | No |
| Sewer | Septic System |
| Surface Water | Lake/pond |
Rooms
| Level | Type | Length | Width | Dimensions |
|---|---|---|---|---|
| Second Level | Laundry Room | 1 m | 1 m | 1 m x 1 m |
| Second Level | Bedroom 3 | 4.5 m | 4.2 m | 4.5 m x 4.2 m |
| Second Level | Bedroom 4 | 5.4 m | 4.05 m | 5.4 m x 4.05 m |
| Main Level | Living Room | 6.9 m | 5.4 m | 6.9 m x 5.4 m |
| Main Level | Dining Room | 4.5 m | 3.9 m | 4.5 m x 3.9 m |
| Main Level | Family Room | 6.75 m | 5.1 m | 6.75 m x 5.1 m |
| Main Level | Kitchen | 8.7 m | 6 m | 8.7 m x 6 m |
| Main Level | Bedroom | 6.9 m | 5.7 m | 6.9 m x 5.7 m |
| Main Level | Bedroom 2 | 4.2 m | 2.85 m | 4.2 m x 2.85 m |
Contact Us
Contact us for more information
Michael Kwok Hou Leung
Salesperson
Bay Street Group Inc.
8300 Woodbine Ave Ste 500
Markham, Ontario L3R 9Y7
8300 Woodbine Ave Ste 500
Markham, Ontario L3R 9Y7
(905) 909-0101
(905) 909-0202

