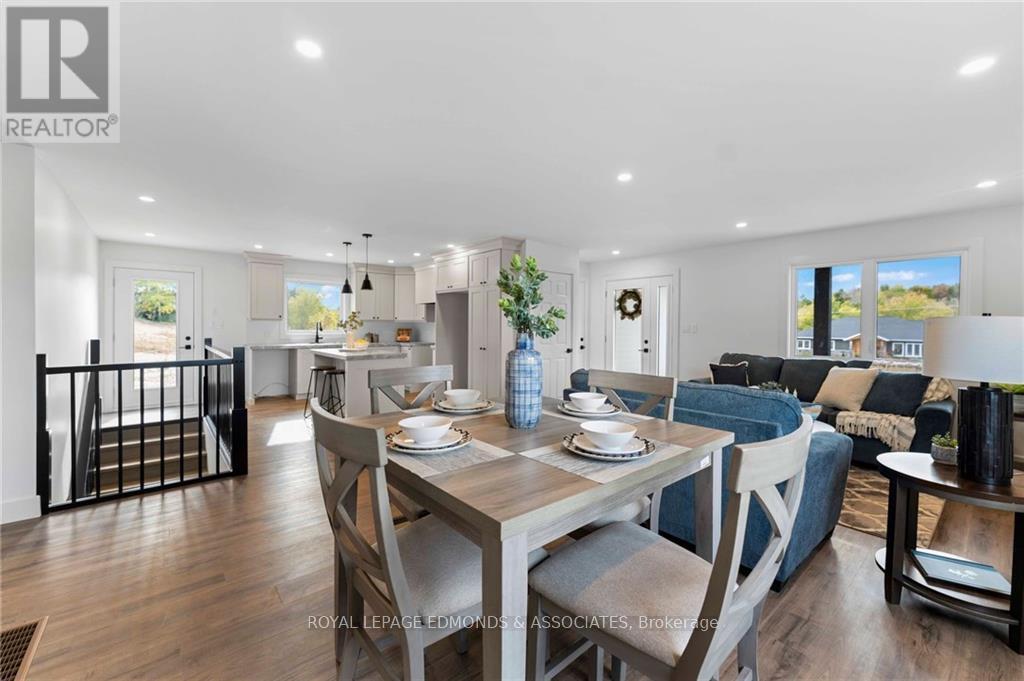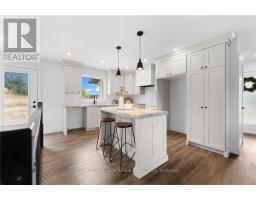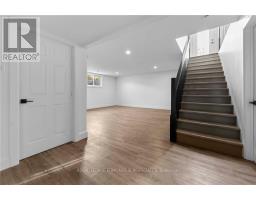7 Mapleview Court Whitewater Region, Ontario K0J 1C0
$554,900
Discover the charm of a brand-new home in the coveted town of Beachburg. Designed and built by J. Vereyken Contracting Ltd. This 2+1 bed, 3 bath gem rests on a generous lot in a peaceful cul-de-sac. Step inside to an inviting open-concept layout, illuminated by chic pot lighting. The kitchen is a chef's dream, boasting a spacious center island for gatherings. With 2 beds and 2 full baths on the main level, including a luxurious ensuite for the primary bedroom, comfort is paramount. The lower level is thoughtfully finished, offering a sizable family room, additional bedroom, versatile den/hobby room, and convenient mechanical storage. Enjoy modern touches like sleek black windows, garage doors, and triple-glazed windows, along with a top soiled/seeded yard, and a welcoming 12'x20' deck—perfect for embracing country living while staying close to amenities. TARION HOME warranty for piece of mind buying. 24hr irrevocable on all offers., Flooring: Laminate (id:50886)
Property Details
| MLS® Number | X9518591 |
| Property Type | Single Family |
| Neigbourhood | Robertson Dr |
| Community Name | 581 - Beachburg |
| AmenitiesNearBy | Park |
| ParkingSpaceTotal | 4 |
| Structure | Deck |
Building
| BathroomTotal | 3 |
| BedroomsAboveGround | 2 |
| BedroomsBelowGround | 1 |
| BedroomsTotal | 3 |
| Amenities | Fireplace(s) |
| ArchitecturalStyle | Bungalow |
| BasementDevelopment | Finished |
| BasementType | Full (finished) |
| ConstructionStyleAttachment | Detached |
| CoolingType | Central Air Conditioning |
| ExteriorFinish | Stone |
| FireplacePresent | Yes |
| FireplaceTotal | 1 |
| HeatingFuel | Natural Gas |
| HeatingType | Forced Air |
| StoriesTotal | 1 |
| Type | House |
| UtilityWater | Municipal Water |
Parking
| Attached Garage |
Land
| Acreage | No |
| LandAmenities | Park |
| Sewer | Septic System |
| SizeDepth | 222 Ft ,7 In |
| SizeFrontage | 83 Ft ,3 In |
| SizeIrregular | 83.33 X 222.64 Ft ; 1 |
| SizeTotalText | 83.33 X 222.64 Ft ; 1|under 1/2 Acre |
| ZoningDescription | Residential |
Rooms
| Level | Type | Length | Width | Dimensions |
|---|---|---|---|---|
| Lower Level | Bedroom | 3.65 m | 3.45 m | 3.65 m x 3.45 m |
| Lower Level | Den | 5.25 m | 5.43 m | 5.25 m x 5.43 m |
| Lower Level | Games Room | 5.41 m | 3.47 m | 5.41 m x 3.47 m |
| Lower Level | Utility Room | 5.41 m | 5.48 m | 5.41 m x 5.48 m |
| Lower Level | Bathroom | 2.66 m | 1.42 m | 2.66 m x 1.42 m |
| Main Level | Living Room | 4.97 m | 3.96 m | 4.97 m x 3.96 m |
| Main Level | Dining Room | 3.98 m | 3.04 m | 3.98 m x 3.04 m |
| Main Level | Kitchen | 4.85 m | 4.29 m | 4.85 m x 4.29 m |
| Main Level | Bathroom | 1.44 m | 3.35 m | 1.44 m x 3.35 m |
| Main Level | Bedroom | 3.42 m | 3.73 m | 3.42 m x 3.73 m |
| Main Level | Bedroom | 3.93 m | 3.73 m | 3.93 m x 3.73 m |
| Main Level | Bathroom | 3.14 m | 1.44 m | 3.14 m x 1.44 m |
Utilities
| DSL* | Available |
Interested?
Contact us for more information
Ryan Pattinson
Salesperson
270 Lake Street
Pembroke, Ontario K8A 7Y9
Judy Pattinson
Salesperson
270 Lake Street
Pembroke, Ontario K8A 7Y9





























































