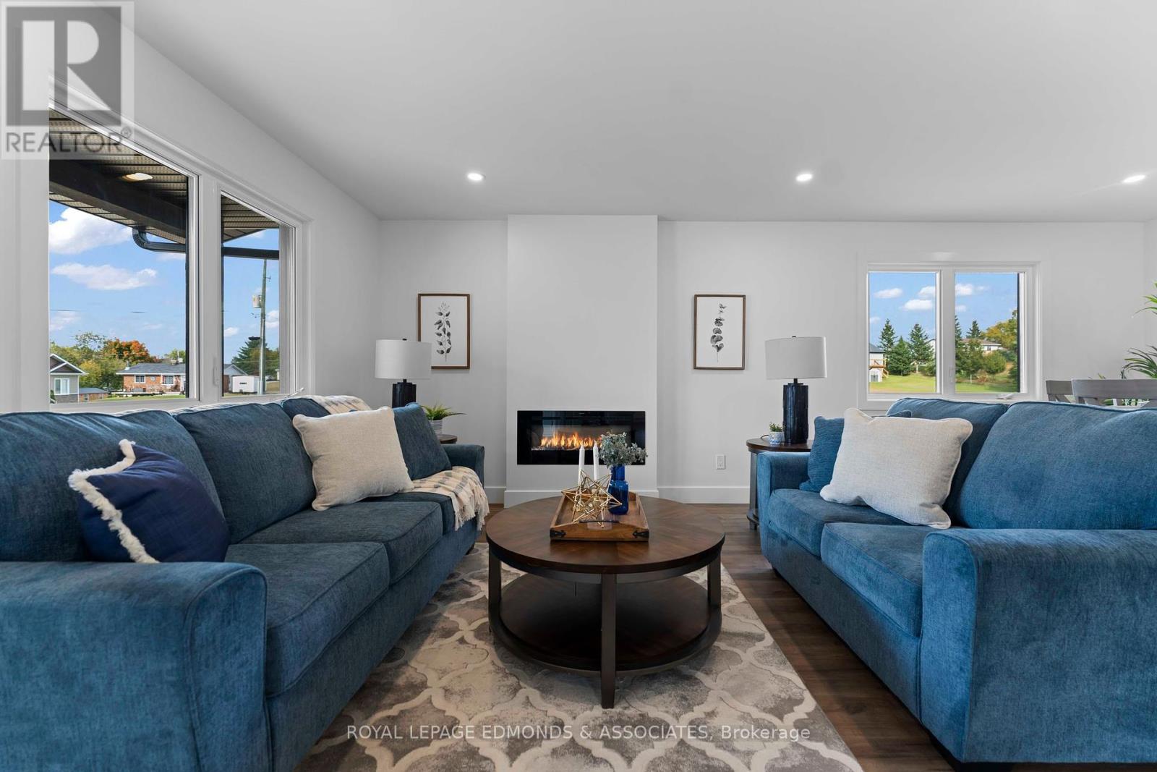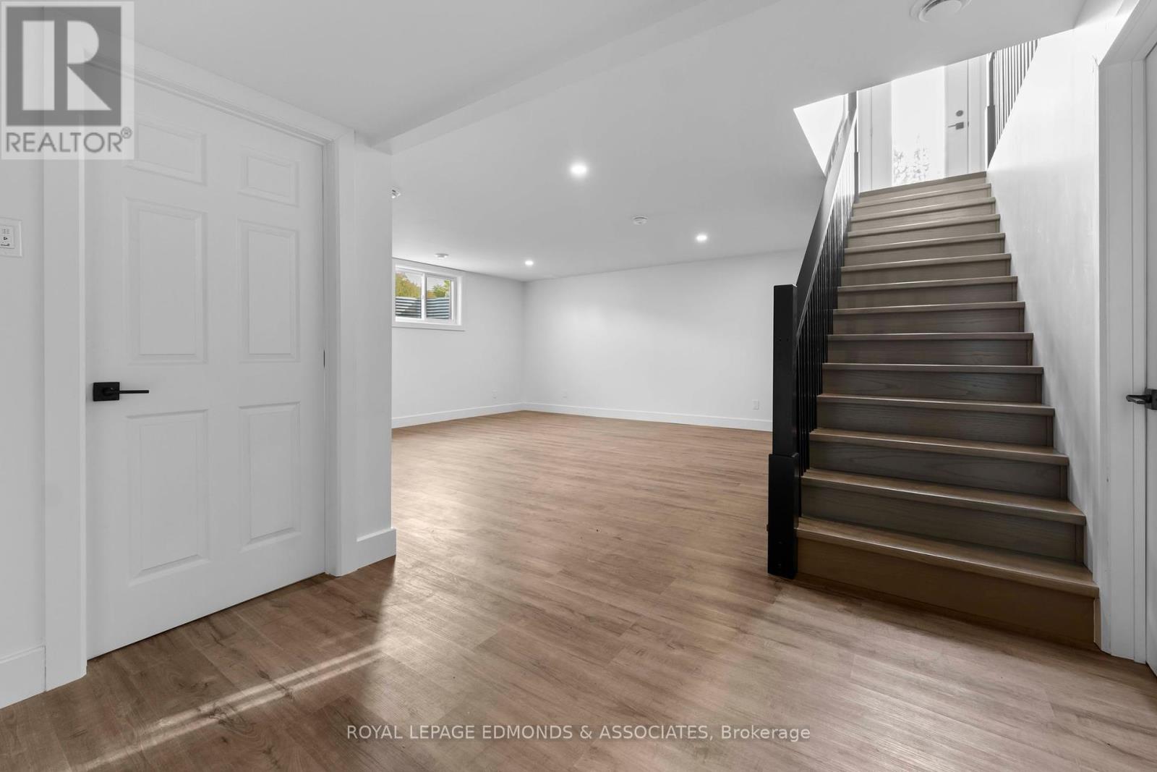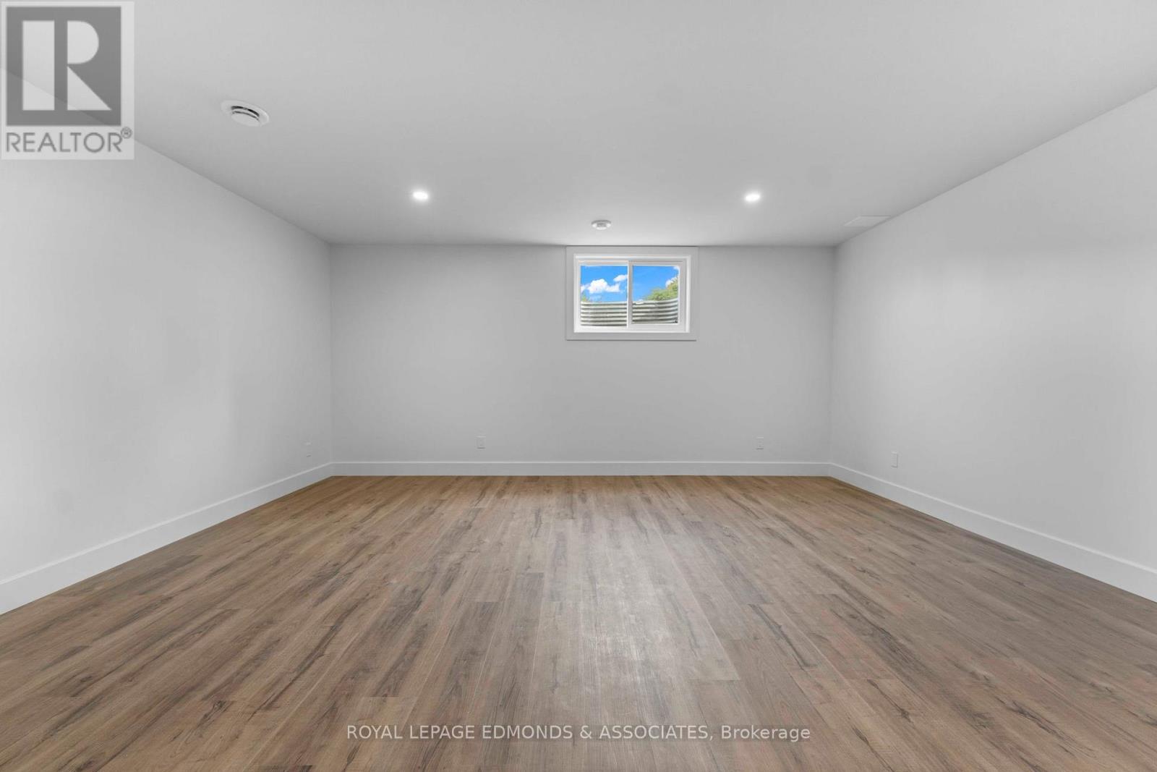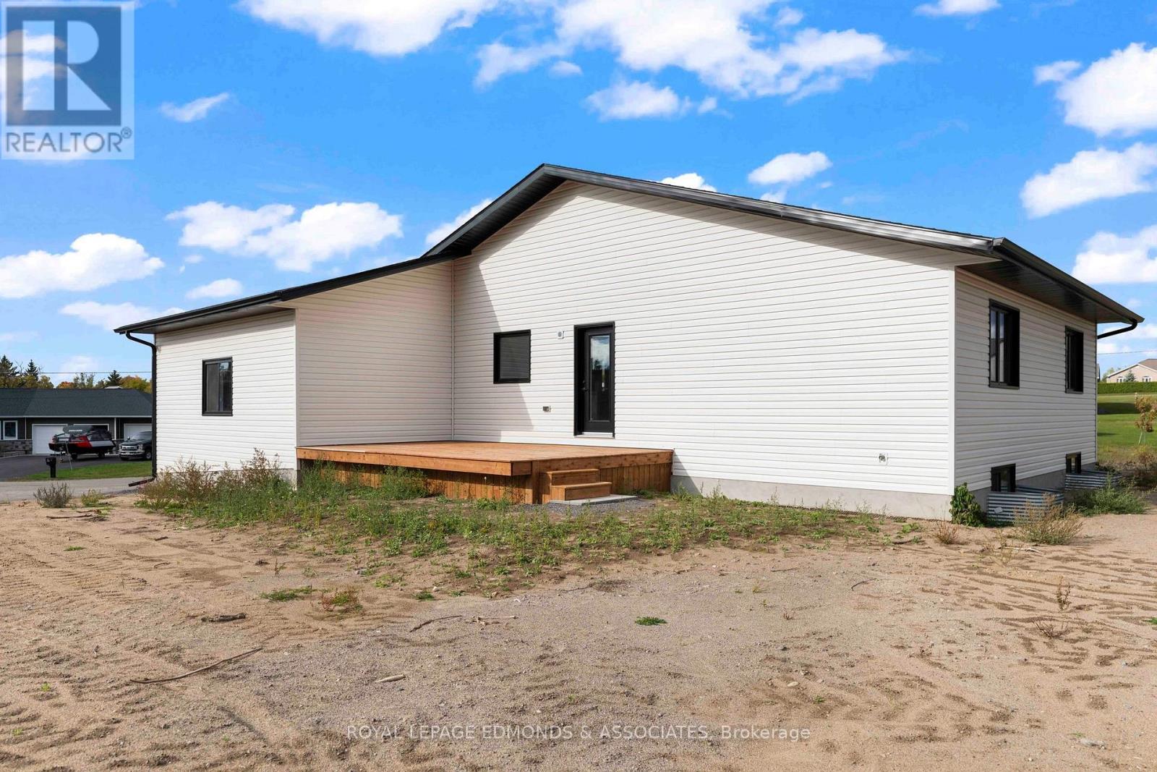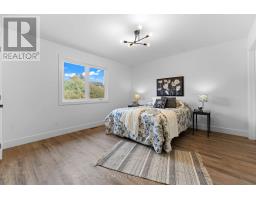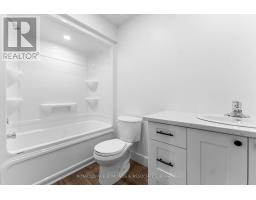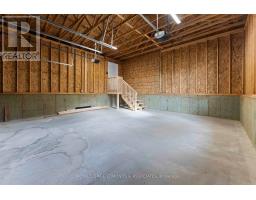7 Mapleview Court Whitewater Region, Ontario K0J 1C0
$534,900
Discover the charm of a brand-new 1150 sq ft home in the coveted town of Beachburg. Designed and built by J. Vereyken Contracting Ltd. This 2+1 bed, 3 bath gem rests on a generous lot in a peaceful cul-de-sac. Step inside to an inviting open-concept layout, illuminated by chic pot lighting. The kitchen is a chef's dream, boasting a spacious center island for gatherings. With 2 beds and 2 full baths on the main level, including a luxurious ensuite for the primary bedroom, comfort is paramount. The lower level is thoughtfully finished, offering a sizable family room, additional bedroom, versatile den/hobby room, and convenient mechanical storage. Enjoy modern touches like sleek black windows, garage doors, and triple-glazed windows, along with a top soiled/seeded yard, and a welcoming 12'x20' deck perfect for embracing country living while staying close to amenities. TARION HOME warranty for piece of mind buying. 24hr irrevocable on all offers. (id:50886)
Property Details
| MLS® Number | X11912206 |
| Property Type | Single Family |
| Community Name | 581 - Beachburg |
| Features | Irregular Lot Size, Carpet Free |
| Parking Space Total | 6 |
Building
| Bathroom Total | 3 |
| Bedrooms Above Ground | 2 |
| Bedrooms Below Ground | 1 |
| Bedrooms Total | 3 |
| Appliances | Water Heater, Garage Door Opener Remote(s) |
| Architectural Style | Bungalow |
| Basement Development | Finished |
| Basement Type | Full (finished) |
| Construction Style Attachment | Detached |
| Cooling Type | Central Air Conditioning, Ventilation System |
| Exterior Finish | Vinyl Siding |
| Foundation Type | Wood |
| Heating Fuel | Natural Gas |
| Heating Type | Forced Air |
| Stories Total | 1 |
| Type | House |
| Utility Water | Municipal Water |
Parking
| Attached Garage |
Land
| Acreage | No |
| Sewer | Septic System |
| Size Depth | 172 Ft ,8 In |
| Size Frontage | 83 Ft ,5 In |
| Size Irregular | 83.46 X 172.7 Ft |
| Size Total Text | 83.46 X 172.7 Ft|under 1/2 Acre |
| Zoning Description | Residential |
Rooms
| Level | Type | Length | Width | Dimensions |
|---|---|---|---|---|
| Lower Level | Other | 3.66 m | 3.45 m | 3.66 m x 3.45 m |
| Lower Level | Den | 5.26 m | 5.44 m | 5.26 m x 5.44 m |
| Lower Level | Utility Room | 5.41 m | 5.49 m | 5.41 m x 5.49 m |
| Lower Level | Bedroom | 5.41 m | 3.48 m | 5.41 m x 3.48 m |
| Lower Level | Bathroom | 2.67 m | 1.42 m | 2.67 m x 1.42 m |
| Main Level | Living Room | 4.98 m | 3.96 m | 4.98 m x 3.96 m |
| Main Level | Dining Room | 3.05 m | 3.99 m | 3.05 m x 3.99 m |
| Main Level | Kitchen | 4.85 m | 4.29 m | 4.85 m x 4.29 m |
| Main Level | Bathroom | 3.35 m | 1.45 m | 3.35 m x 1.45 m |
| Main Level | Bedroom | 3.94 m | 3.73 m | 3.94 m x 3.73 m |
| Main Level | Bedroom | 3.43 m | 3.73 m | 3.43 m x 3.73 m |
| Main Level | Bathroom | 3.15 m | 1.45 m | 3.15 m x 1.45 m |
https://www.realtor.ca/real-estate/27776865/7-mapleview-court-whitewater-region-581-beachburg
Contact Us
Contact us for more information
Ryan Pattinson
Salesperson
www.ryanpattinson.com/
www.facebook.com/RyanPattinsonPembrokePetawawaRealtor
twitter.com/PembrokeRealtor
ca.linkedin.com/pub/ryan-pattinson/5a/491/5a3
141 Lake Street, Suite 104
Pembroke, Ontario K8A 5L8
(613) 735-1062
(613) 735-2664
Judy Pattinson
Salesperson
www.judypattinson.ca/
141 Lake Street, Suite 104
Pembroke, Ontario K8A 5L8
(613) 735-1062
(613) 735-2664





