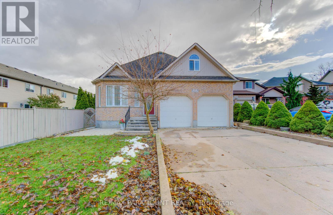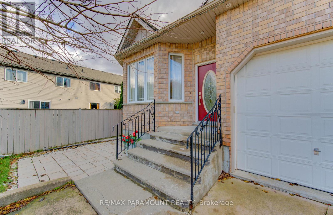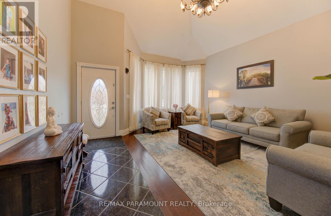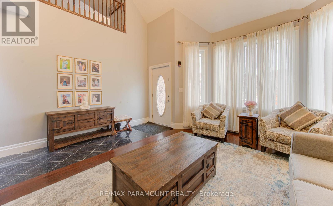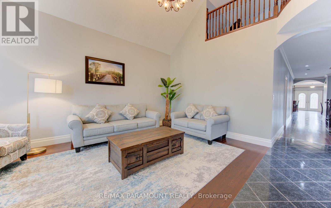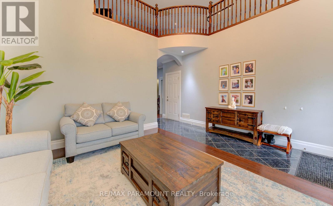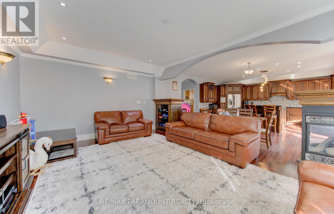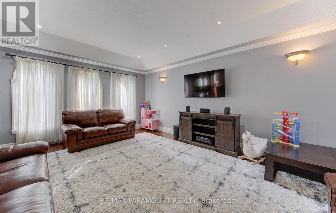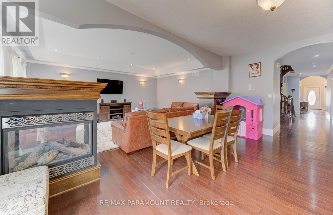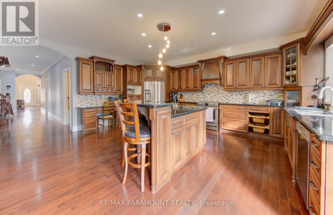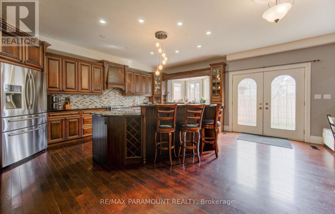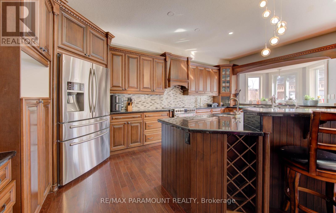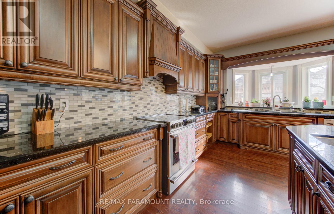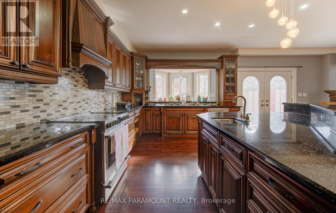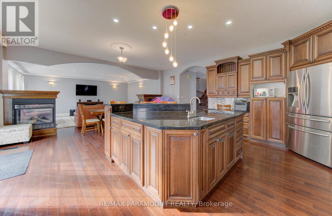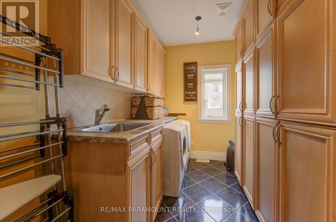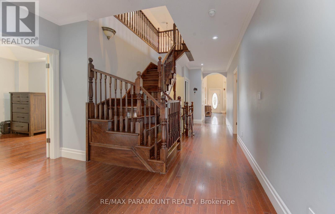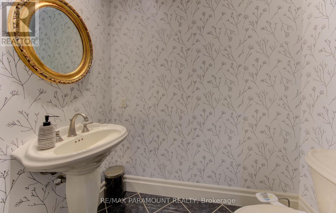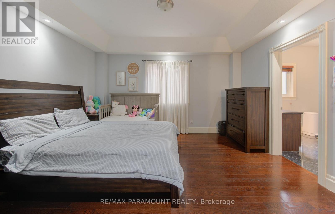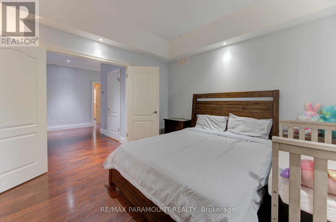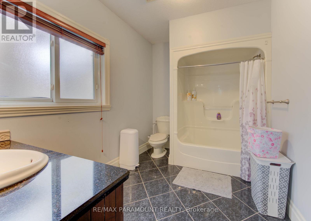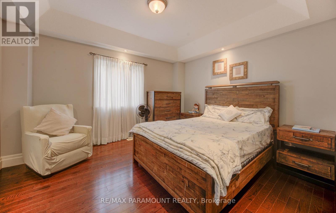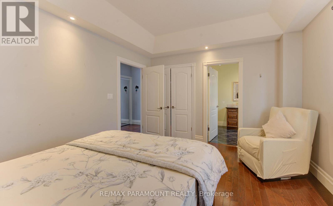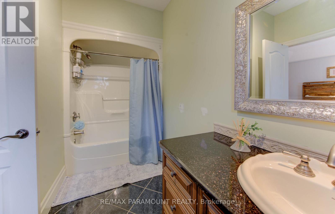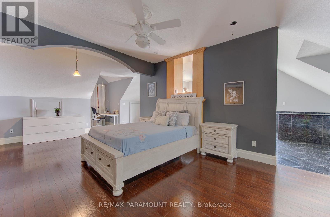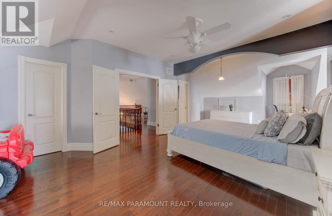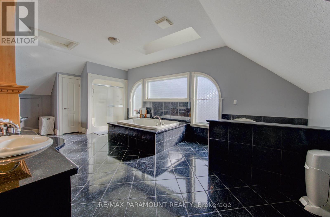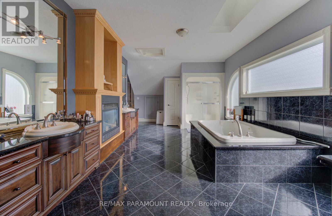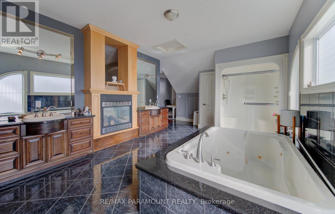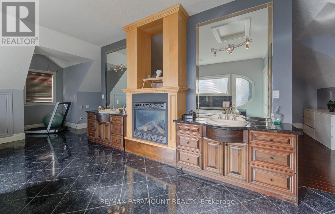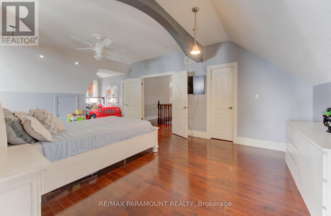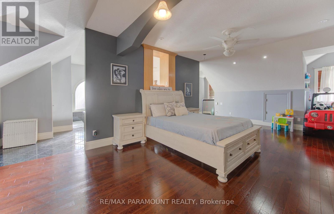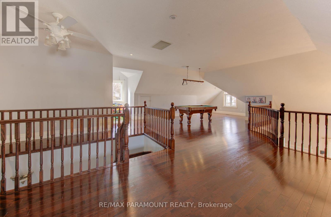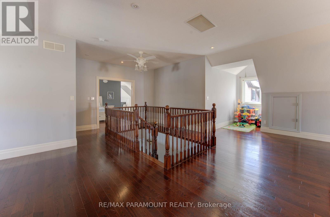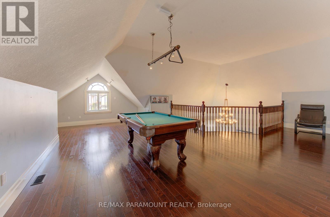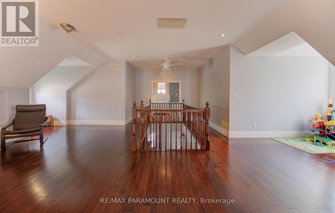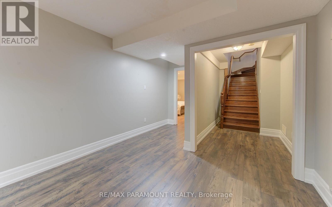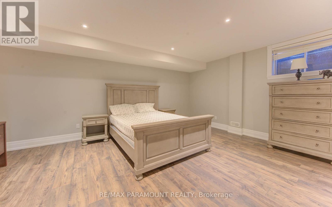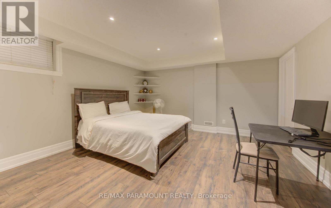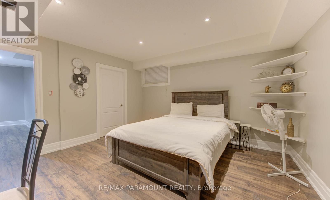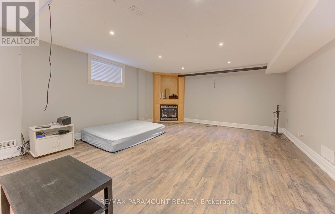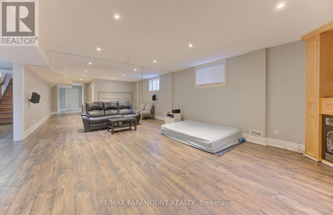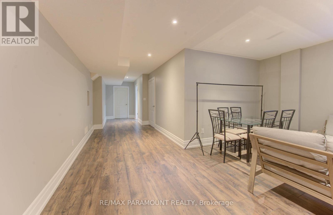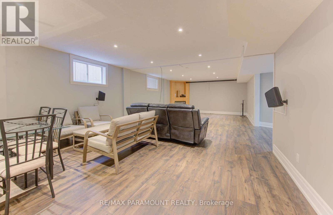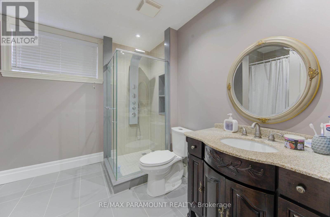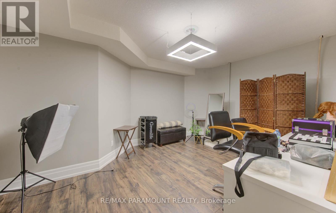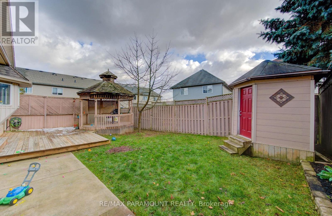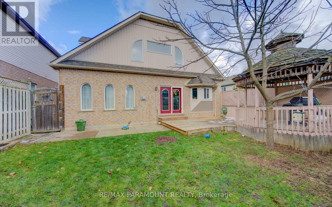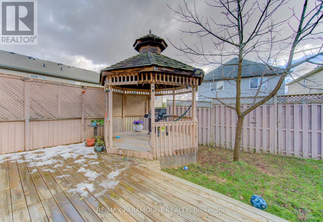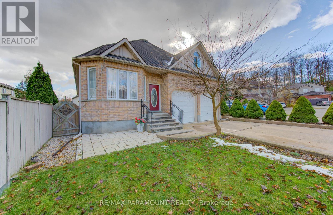7 Mariposa Court Kitchener, Ontario N2E 4A9
6 Bedroom
5 Bathroom
3,500 - 5,000 ft2
Fireplace
Central Air Conditioning
Forced Air
$1,029,000
Gorgeous 3561 Sqft As Per MPAC Plus 2000 Sqft Finished Basement Approx 5500 Sqft Living Space.3 Master Bedrooms, Custom Kitchen With Quartz Countertops, The Upper Level Is An Awesome 1,700 Sqft Master Suite W/ Fireplace, Family Rm & Games Rm. Kitchen Has Granite, Pot Lighting & All The "I" Wants. Basement Is Completely Finished W/ Rec Rm, Bathroom, 3 Bedrooms & A Gaming Area. Too Many Features To List Here. Bring Your Large Family!!Must See!!Very Large Home Then Looks. (id:50886)
Property Details
| MLS® Number | X12545624 |
| Property Type | Single Family |
| Amenities Near By | Park, Public Transit, Schools |
| Features | Cul-de-sac |
| Parking Space Total | 6 |
Building
| Bathroom Total | 5 |
| Bedrooms Above Ground | 3 |
| Bedrooms Below Ground | 3 |
| Bedrooms Total | 6 |
| Age | 16 To 30 Years |
| Amenities | Fireplace(s) |
| Appliances | Garage Door Opener Remote(s) |
| Basement Development | Finished |
| Basement Type | N/a (finished) |
| Construction Style Attachment | Detached |
| Cooling Type | Central Air Conditioning |
| Exterior Finish | Brick |
| Fireplace Present | Yes |
| Foundation Type | Poured Concrete |
| Half Bath Total | 1 |
| Heating Fuel | Natural Gas |
| Heating Type | Forced Air |
| Stories Total | 2 |
| Size Interior | 3,500 - 5,000 Ft2 |
| Type | House |
| Utility Water | Municipal Water |
Parking
| Attached Garage | |
| Garage |
Land
| Acreage | No |
| Fence Type | Fenced Yard |
| Land Amenities | Park, Public Transit, Schools |
| Sewer | Sanitary Sewer |
| Size Depth | 132 Ft ,6 In |
| Size Frontage | 50 Ft ,1 In |
| Size Irregular | 50.1 X 132.5 Ft |
| Size Total Text | 50.1 X 132.5 Ft |
Rooms
| Level | Type | Length | Width | Dimensions |
|---|---|---|---|---|
| Second Level | Primary Bedroom | 7.62 m | 4.06 m | 7.62 m x 4.06 m |
| Second Level | Family Room | 7.92 m | 4.27 m | 7.92 m x 4.27 m |
| Second Level | Games Room | 4.88 m | 4.06 m | 4.88 m x 4.06 m |
| Main Level | Living Room | 4.78 m | 3.76 m | 4.78 m x 3.76 m |
| Main Level | Dining Room | 5.89 m | 4.67 m | 5.89 m x 4.67 m |
| Main Level | Kitchen | 6 m | 3.96 m | 6 m x 3.96 m |
| Main Level | Eating Area | 5.97 m | 2.67 m | 5.97 m x 2.67 m |
| Main Level | Bedroom 2 | 4.37 m | 3.66 m | 4.37 m x 3.66 m |
| Main Level | Bedroom 3 | 4.4 m | 3.78 m | 4.4 m x 3.78 m |
Utilities
| Cable | Available |
| Electricity | Installed |
| Sewer | Installed |
https://www.realtor.ca/real-estate/29104474/7-mariposa-court-kitchener
Contact Us
Contact us for more information
Sukhdev Dave Sekhon
Broker
RE/MAX Paramount Realty
7420b Bramalea Rd
Mississauga, Ontario L5S 1W9
7420b Bramalea Rd
Mississauga, Ontario L5S 1W9
(905) 673-1212
(905) 673-3415
www.remaxparamount.com/

