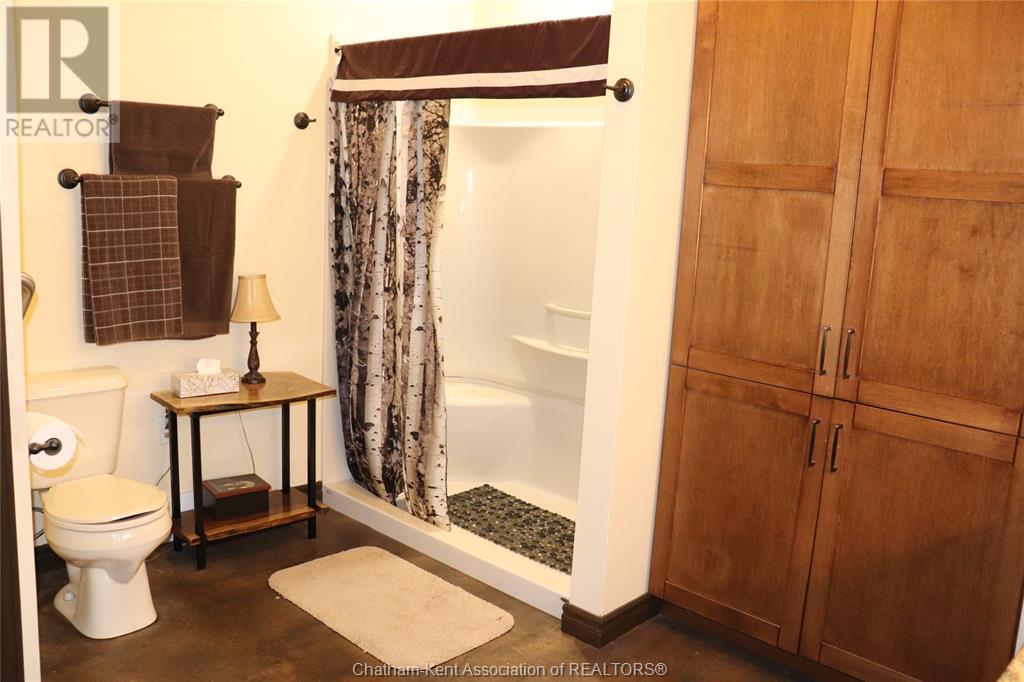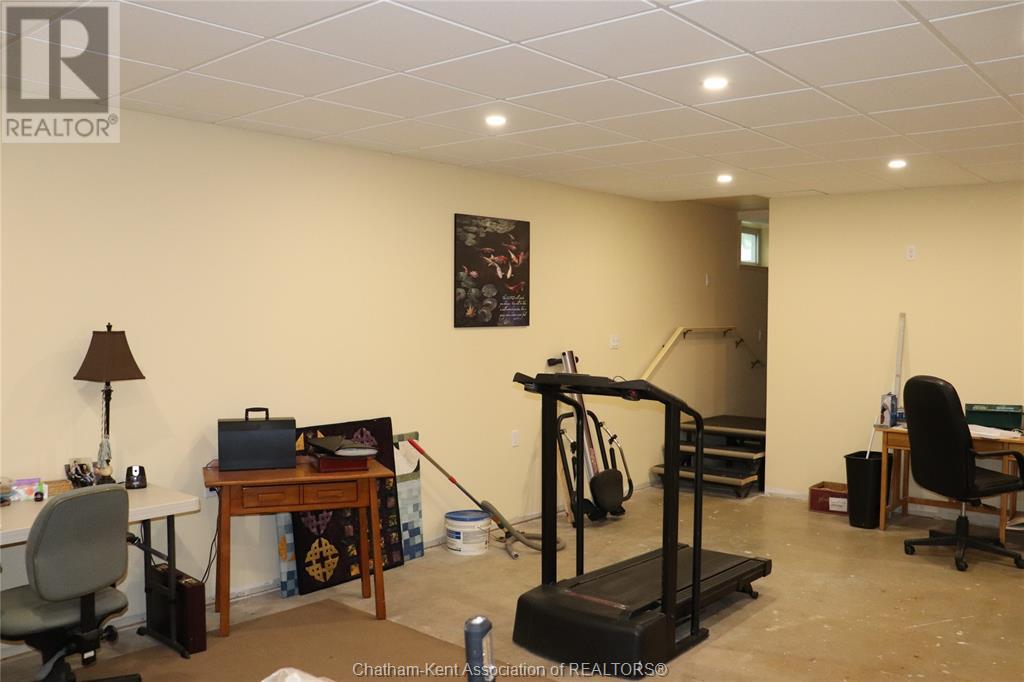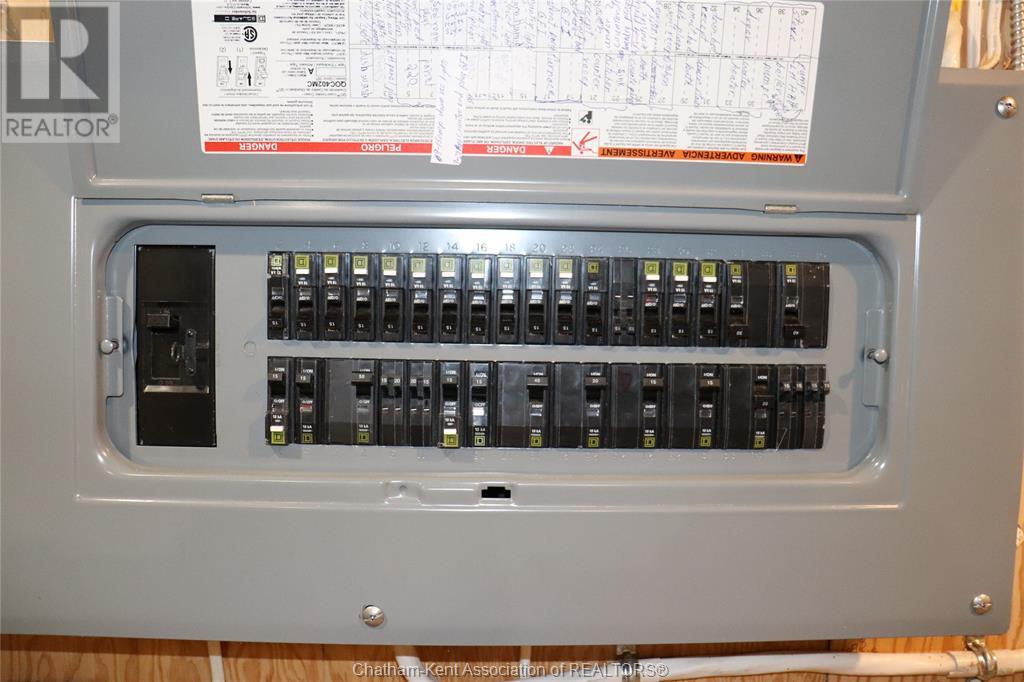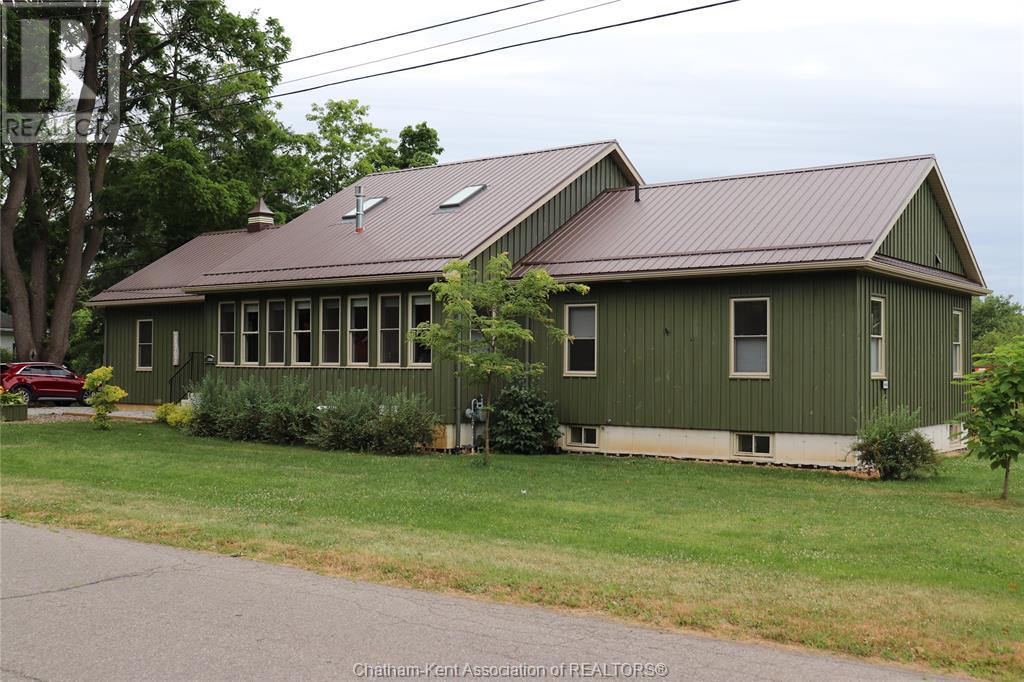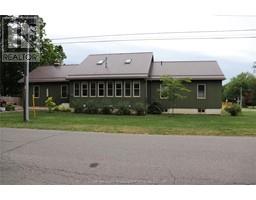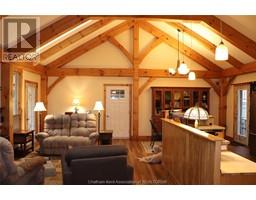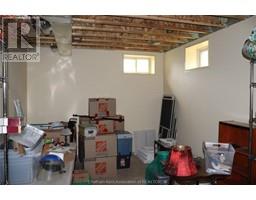7 Marsh Street Ridgetown, Ontario N0P 2C0
$629,900
Welcome to this fantastic custom built, spruce beam interior with 1200 sq ft of charming living space, right in the downtown of beautiful Ridgetown. The kitchen is a bakers dream with maple cabinets, enclosed corner pantry, and the up to date appliances included. The primary bedroom is oversize with 2 walk in closets and a large dressing room. The main bath has a walk in shower and includes the washer and dryer. There is a side porch entry as part of the house. The rear has a patio deck with roof cover. The basement has a bedroom and full bath for guests and is mostly unfinished. The home is heated with a Geo Thermal heat pump. The efficiency of this heat is unsurpassed in the industry. Electric/water and natural gas approximately $200.00 per month. All walls in the home and garage are spray foam insulation. The attached 24 x 24’ garage has in floor heating and provides. There’s also a detached carport and storage shed. This home is perfect for empty nesters or a small family. (id:50886)
Property Details
| MLS® Number | 24017139 |
| Property Type | Single Family |
| Features | Double Width Or More Driveway, Gravel Driveway |
Building
| BathroomTotal | 2 |
| BedroomsAboveGround | 1 |
| BedroomsBelowGround | 1 |
| BedroomsTotal | 2 |
| ArchitecturalStyle | Ranch |
| ConstructedDate | 2019 |
| CoolingType | Central Air Conditioning, Heat Pump |
| FireplaceFuel | Gas |
| FireplacePresent | Yes |
| FireplaceType | Direct Vent |
| FlooringType | Cushion/lino/vinyl |
| FoundationType | Concrete |
| HeatingFuel | Natural Gas, See Remarks |
| HeatingType | Forced Air, Heat Pump, Heat Recovery Ventilation (hrv) |
| StoriesTotal | 1 |
| SizeInterior | 1350 Sqft |
| TotalFinishedArea | 1350 Sqft |
| Type | House |
Parking
| Attached Garage | |
| Garage | |
| Heated Garage | |
| Carport |
Land
| Acreage | No |
| SizeIrregular | 132.7x79.5 X Irreg |
| SizeTotalText | 132.7x79.5 X Irreg|under 1/4 Acre |
| ZoningDescription | R |
Rooms
| Level | Type | Length | Width | Dimensions |
|---|---|---|---|---|
| Lower Level | Utility Room | 13 ft | 13 ft x Measurements not available | |
| Lower Level | Recreation Room | 16 ft | 16 ft x Measurements not available | |
| Lower Level | 4pc Bathroom | 5 ft ,6 in | 5 ft ,6 in x Measurements not available | |
| Lower Level | Storage | 11 ft | 11 ft x Measurements not available | |
| Lower Level | Bedroom | 11 ft | 11 ft x Measurements not available | |
| Main Level | 4pc Ensuite Bath | 8 ft | 11 ft ,6 in | 8 ft x 11 ft ,6 in |
| Main Level | Laundry Room | 4 ft ,8 in | 4 ft ,8 in x Measurements not available | |
| Main Level | Enclosed Porch | 6 ft ,3 in | 6 ft ,3 in x Measurements not available | |
| Main Level | Other | 9 ft ,6 in | 9 ft ,6 in x Measurements not available | |
| Main Level | Primary Bedroom | 12 ft ,2 in | 12 ft ,2 in x Measurements not available | |
| Main Level | Living Room/fireplace | 13 ft | 13 ft x Measurements not available |
https://www.realtor.ca/real-estate/27211868/7-marsh-street-ridgetown
Interested?
Contact us for more information
Edward (Ed) O'brien
Sales Person
28 Talbot St W
Blenheim, Ontario N0P 1A0













