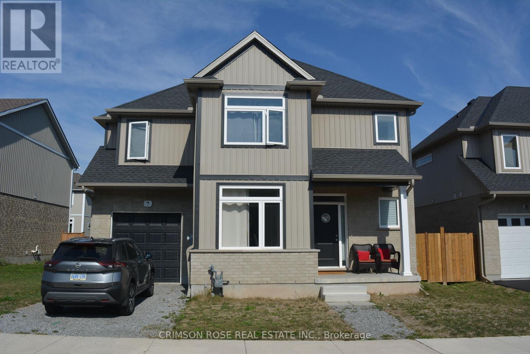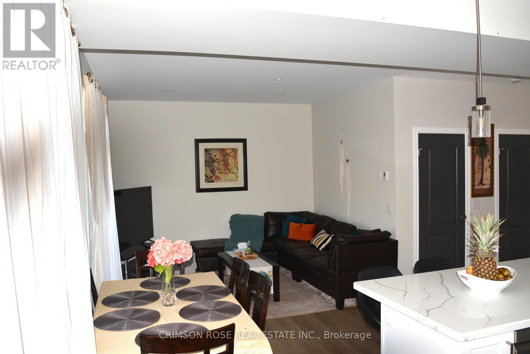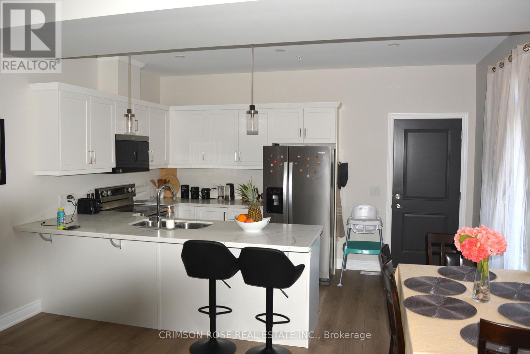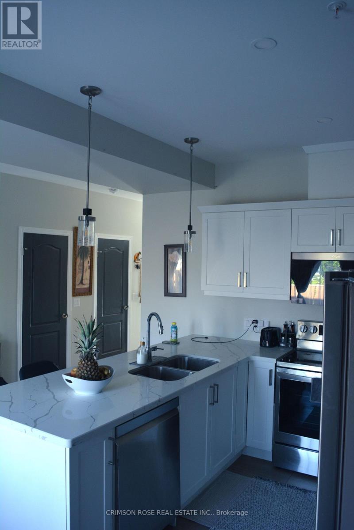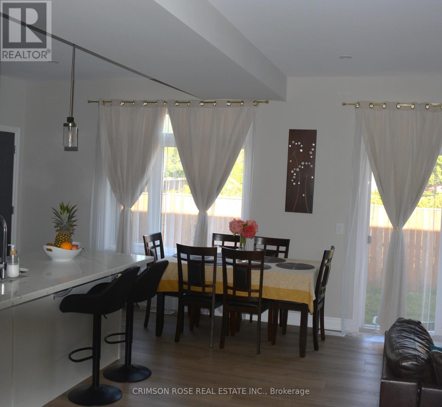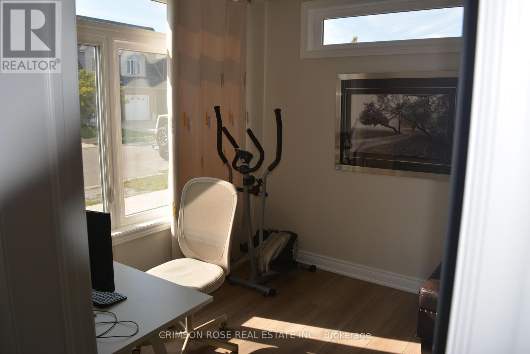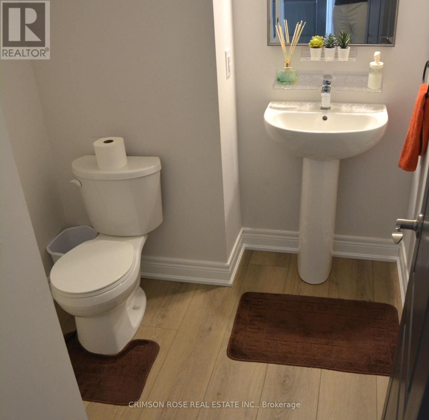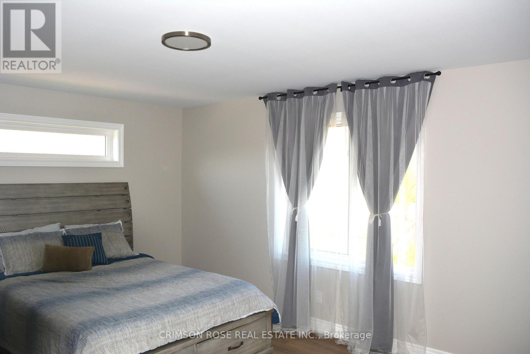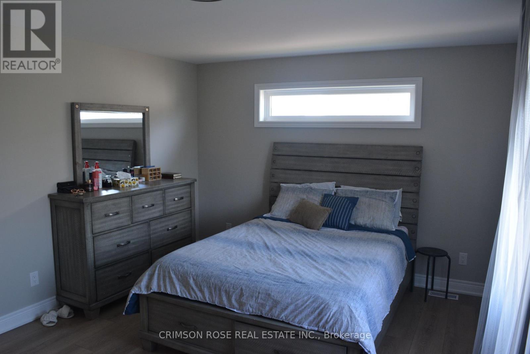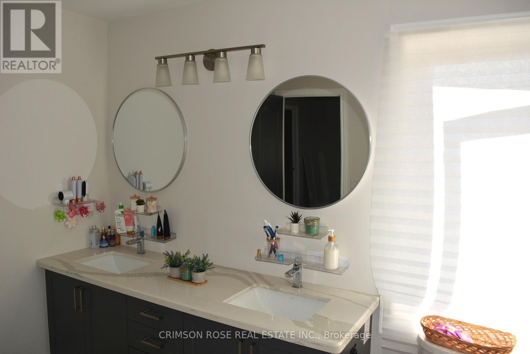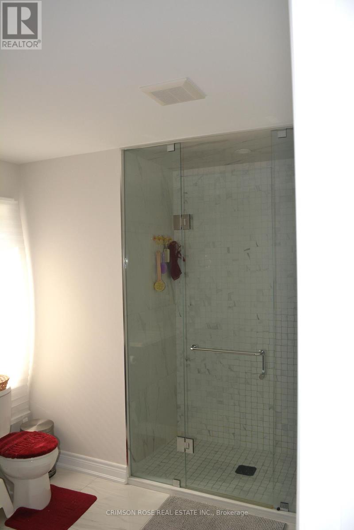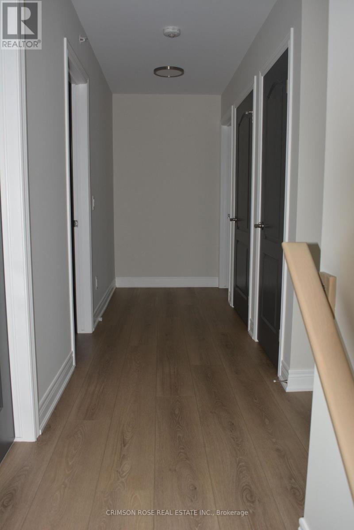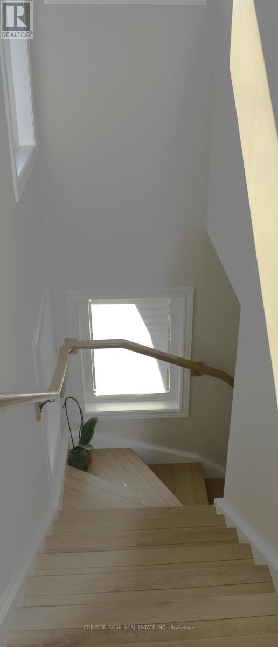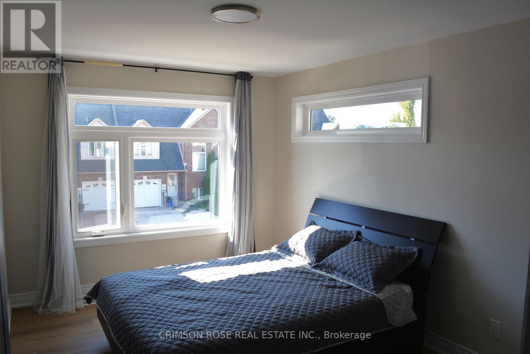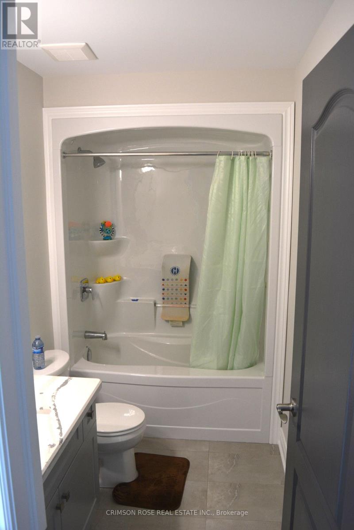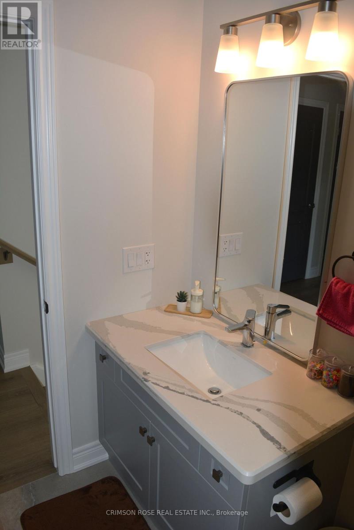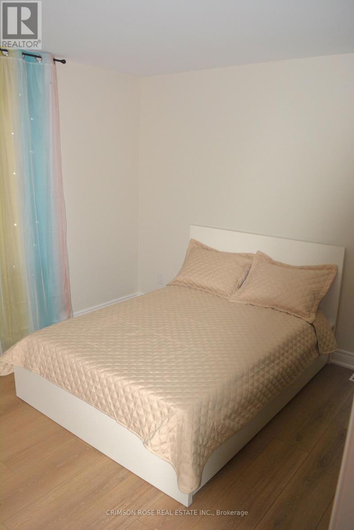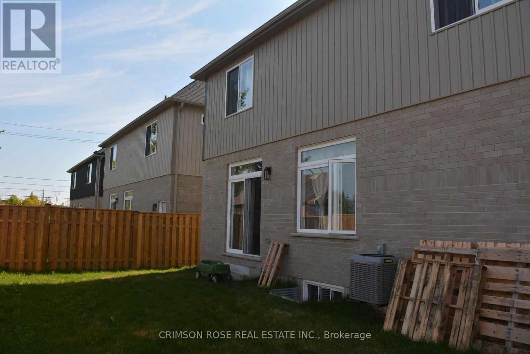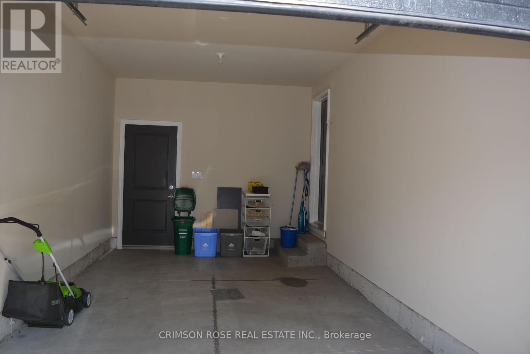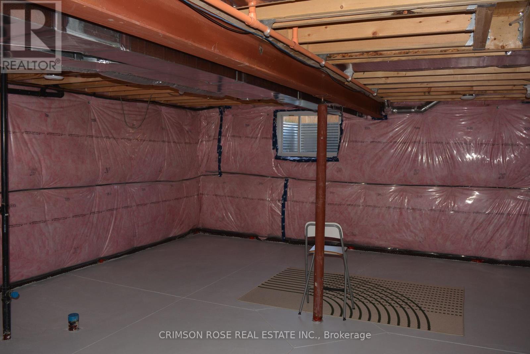7 Marshall Lane St. Catharines, Ontario L2P 0E8
$4,500 Monthly
Welcome to Merritt Locks newest addition as part of Phase III! Built by award winning Premium Building Group, this SINGLE DETACHED 2-Storey, 1,688 sq.ft. 4 Bedrooms (or 3 Bedroom + FLEX Room) & 2.5 Bath home is just minutes to Hwy 406 & QEW, Pen Centre, Niagara Falls, BrockU/Niagara College, Performing Arts Centre, Meridian Centre, Bus Route & most amenities. Features incl garage with inside entry & separate side door entrance to the Basement, brick & siding to complete this desirable contemporary look & partially fenced yard. Inside, open concept main floor plan with FLEX Room/Bedroom/Formal Dining, along with Kitchen loaded with cabinets & extended countertops for seating, pendant lighting & quartz counters, Bathroom tucked away from entertaining. Beautiful & bright staircase takes you to 3 spacious Bedrooms upstairs (Primary with gorgeous Ensuite glass shower, quartz counters & walk-in Closet), 2.5 Baths, Laundry for convenience & Linen Closet, luxury vinyl plank flooring throughout(carpet free), 9 ft. & smooth ceilings, 12x24" ceramic tiles & pot lights. Basement 3pc Bath roughed-in. HST included and Tarion. Property taxes yet to be assessed. (id:50886)
Property Details
| MLS® Number | X12435092 |
| Property Type | Single Family |
| Community Name | 461 - Glendale/Glenridge |
| Features | Sump Pump |
| Parking Space Total | 2 |
Building
| Bathroom Total | 2 |
| Bedrooms Above Ground | 4 |
| Bedrooms Total | 4 |
| Basement Development | Unfinished |
| Basement Type | Full, N/a (unfinished) |
| Construction Style Attachment | Detached |
| Cooling Type | Central Air Conditioning |
| Exterior Finish | Brick, Vinyl Siding |
| Foundation Type | Poured Concrete |
| Half Bath Total | 1 |
| Heating Fuel | Natural Gas |
| Heating Type | Forced Air |
| Stories Total | 2 |
| Size Interior | 1,500 - 2,000 Ft2 |
| Type | House |
| Utility Water | Municipal Water |
Parking
| Attached Garage | |
| Garage |
Land
| Acreage | No |
| Sewer | Sanitary Sewer |
| Size Depth | 61 Ft ,6 In |
| Size Frontage | 46 Ft ,10 In |
| Size Irregular | 46.9 X 61.5 Ft |
| Size Total Text | 46.9 X 61.5 Ft |
Contact Us
Contact us for more information
Jacob Sharawi
Broker of Record
(416) 255-4545
www.crimsonrealty.ca/
www.facebook.com/jacob.sharawi
www.linkedin.com/in/jacobsharawi/
217 Speers Rd #4
Oakville, Ontario L6K 0J3
(905) 208-1000
(905) 802-8000
www.crimsonrealty.ca/

