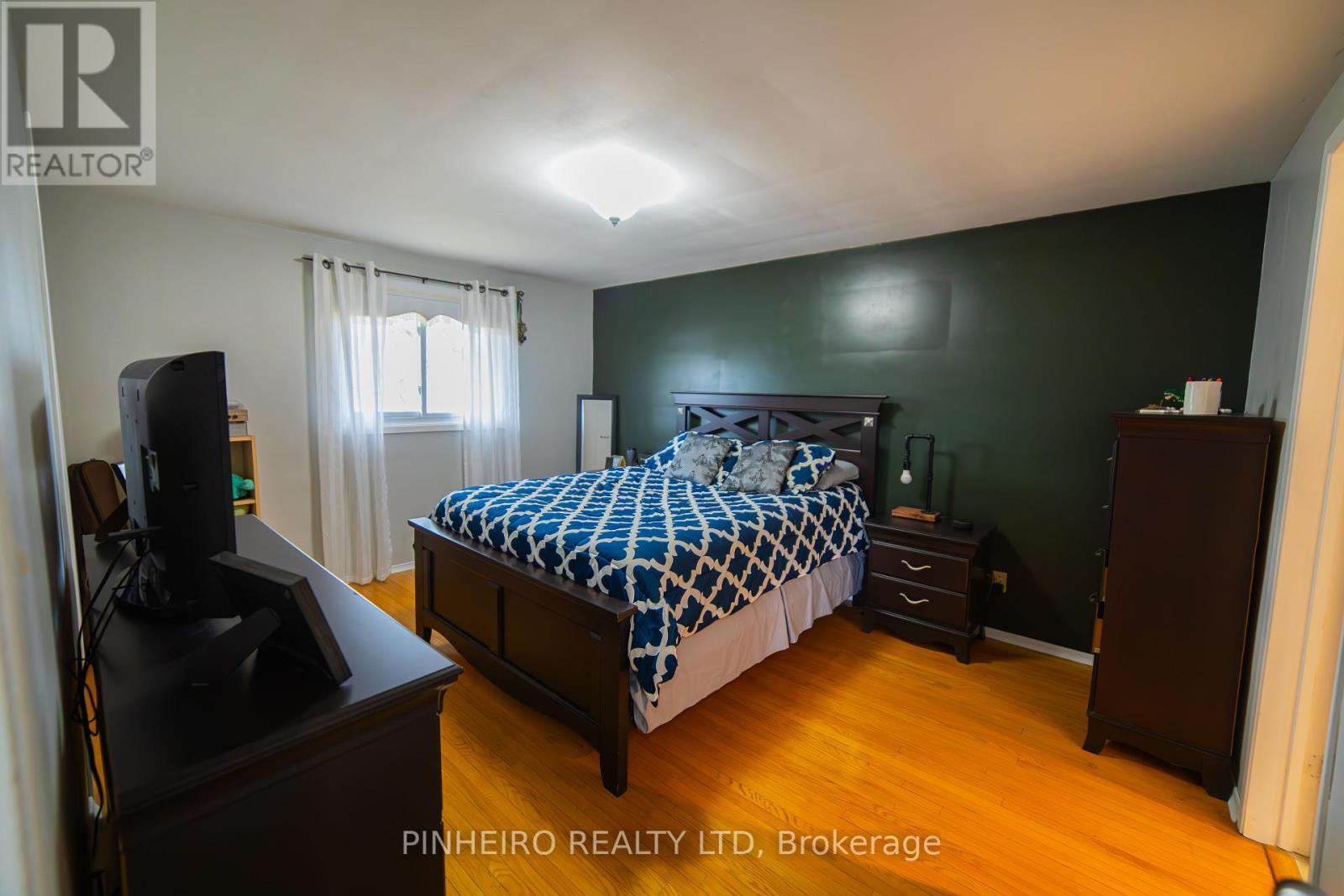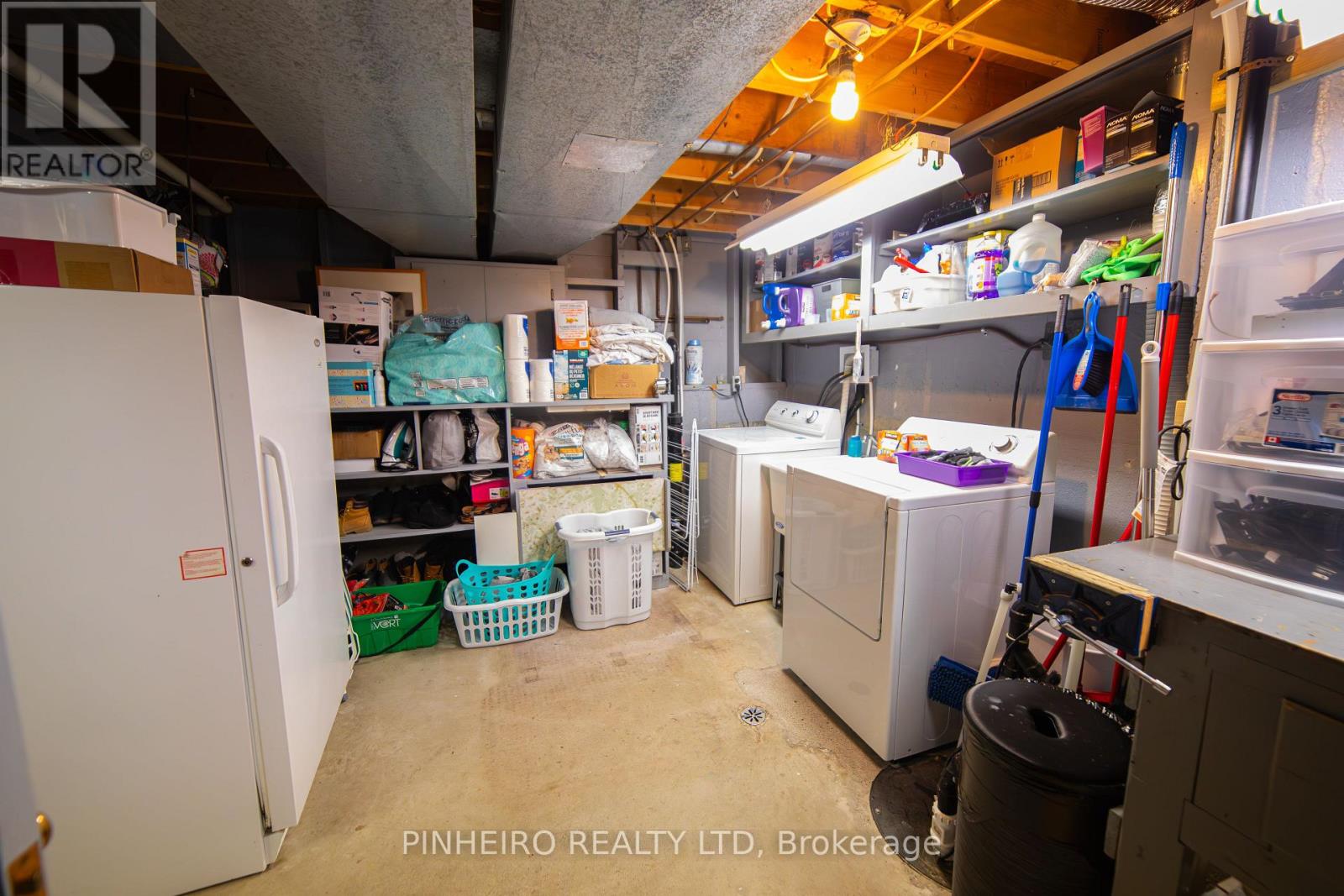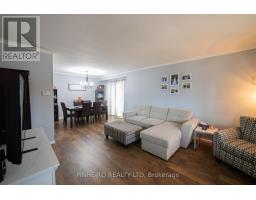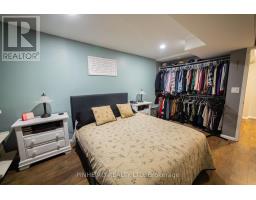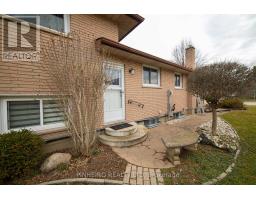7 Mc Larty Drive St. Thomas, Ontario N5R 5J7
$649,900
This immaculate, fully bricked backsplit is nestled in a peaceful south-end neighborhood of St. Thomas, offering convenience to schools, shopping, scenic trails, and just a short drive to both London and Port Stanley. The main floor boasts a bright and inviting kitchen, a spacious living room, and a dining area that opens onto a large private deck perfect for entertaining. Upstairs features three well-maintained bedrooms, including a primary suite with cheater ensuite access. The lower level is ideal for multi-generational living or an in-law suite, featuring a cozy family room with a gas fireplace, an additional bedroom and a 3-piece bathroom. With its separate entrance potential and functional layout, this space offers excellent flexibility for extended family, guests, or rental opportunities. The basement includes a generous unfinished utility room, a workshop, and a cold cellar. Outdoors, the beautifully landscaped yard is enhanced by mature trees, a garden, and a shed with underground electricity. Additional highlights include a newer roof (2021), parking for six, overhead garage storage, septic and backwater valve installation and updated windows. Pride of ownership is evident. Book your showing today! (id:50886)
Open House
This property has open houses!
2:00 pm
Ends at:4:00 pm
Property Details
| MLS® Number | X12083452 |
| Property Type | Single Family |
| Community Name | St. Thomas |
| Features | Sump Pump |
| Parking Space Total | 6 |
Building
| Bathroom Total | 2 |
| Bedrooms Above Ground | 3 |
| Bedrooms Below Ground | 1 |
| Bedrooms Total | 4 |
| Amenities | Fireplace(s) |
| Appliances | Dishwasher, Dryer, Freezer, Stove, Washer, Refrigerator |
| Basement Development | Unfinished |
| Basement Type | Full (unfinished) |
| Construction Style Attachment | Detached |
| Construction Style Split Level | Backsplit |
| Cooling Type | Central Air Conditioning |
| Exterior Finish | Brick |
| Fireplace Present | Yes |
| Foundation Type | Concrete |
| Heating Fuel | Natural Gas |
| Heating Type | Forced Air |
| Size Interior | 1,100 - 1,500 Ft2 |
| Type | House |
| Utility Water | Municipal Water |
Parking
| Attached Garage | |
| Garage |
Land
| Acreage | No |
| Sewer | Sanitary Sewer |
| Size Depth | 112 Ft ,9 In |
| Size Frontage | 60 Ft |
| Size Irregular | 60 X 112.8 Ft |
| Size Total Text | 60 X 112.8 Ft |
| Zoning Description | R-1 |
Rooms
| Level | Type | Length | Width | Dimensions |
|---|---|---|---|---|
| Second Level | Primary Bedroom | 4.42 m | 3.4 m | 4.42 m x 3.4 m |
| Second Level | Bedroom 2 | 2.74 m | 4.01 m | 2.74 m x 4.01 m |
| Second Level | Bedroom 3 | 2.77 m | 2.95 m | 2.77 m x 2.95 m |
| Basement | Utility Room | 6.68 m | 4.01 m | 6.68 m x 4.01 m |
| Basement | Workshop | 6.68 m | 4.01 m | 6.68 m x 4.01 m |
| Lower Level | Recreational, Games Room | 7.52 m | 4.01 m | 7.52 m x 4.01 m |
| Lower Level | Family Room | 4.85 m | 3.35 m | 4.85 m x 3.35 m |
| Main Level | Kitchen | 5.49 m | 2.79 m | 5.49 m x 2.79 m |
| Main Level | Living Room | 3.96 m | 4.37 m | 3.96 m x 4.37 m |
| Main Level | Dining Room | 3.38 m | 3.05 m | 3.38 m x 3.05 m |
https://www.realtor.ca/real-estate/28168648/7-mc-larty-drive-st-thomas-st-thomas
Contact Us
Contact us for more information
Rick Pinheiro
Broker of Record
(519) 451-2696


















