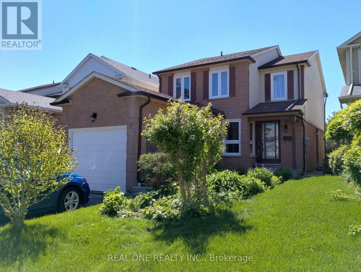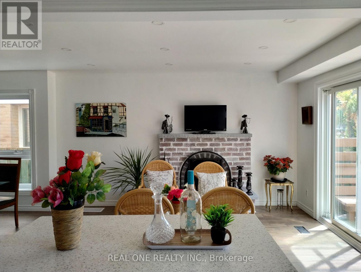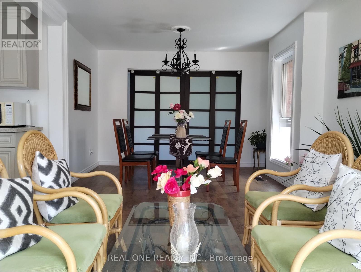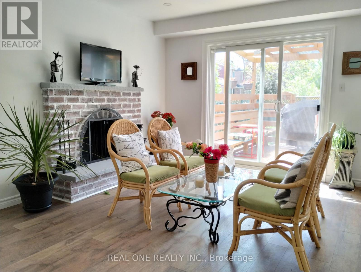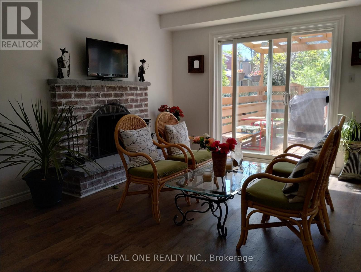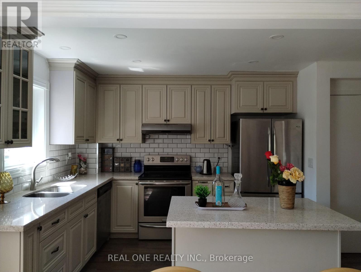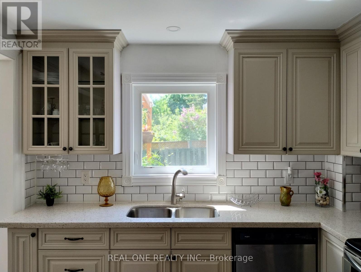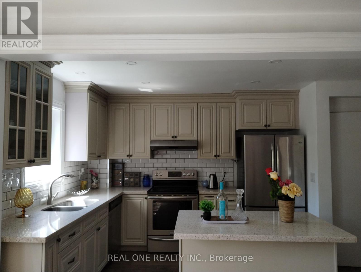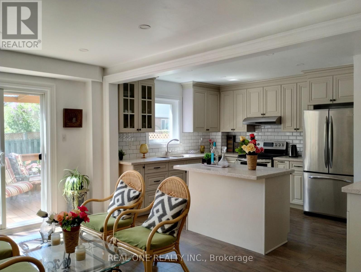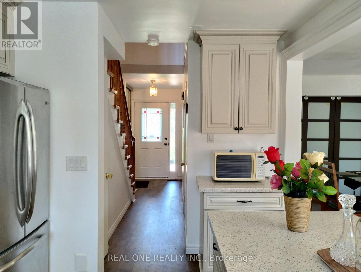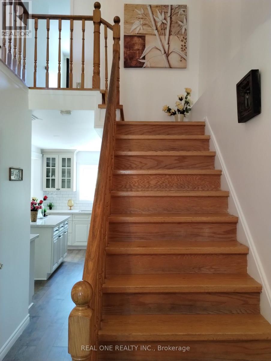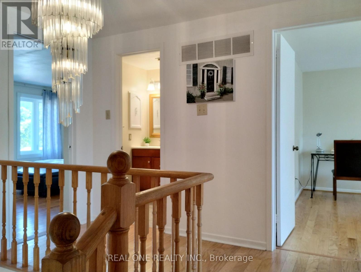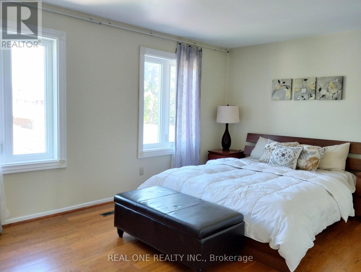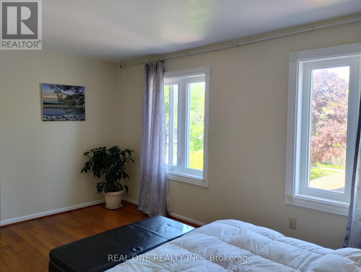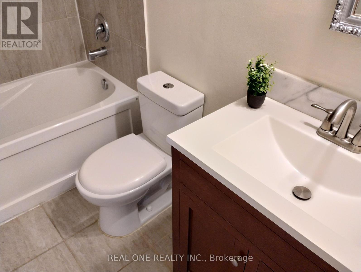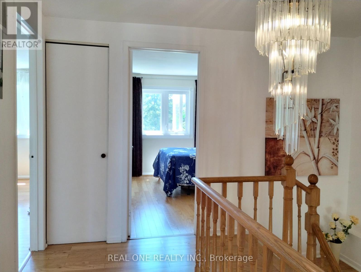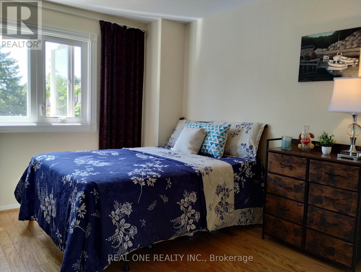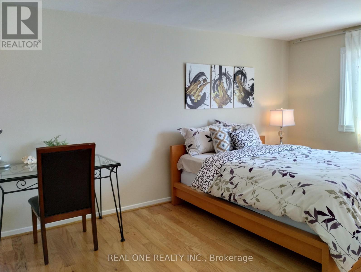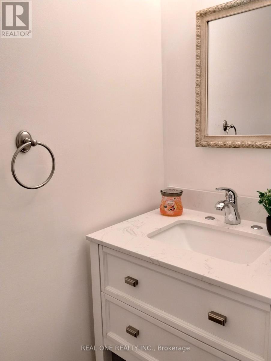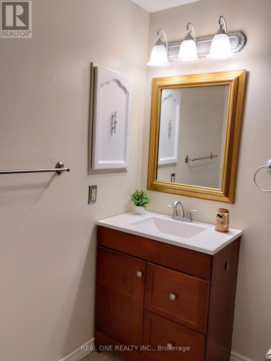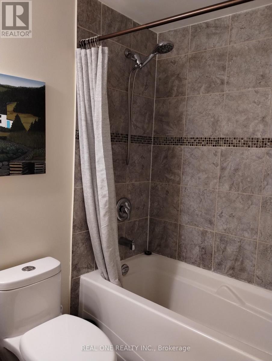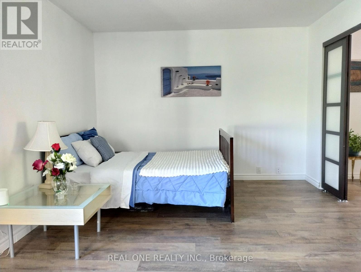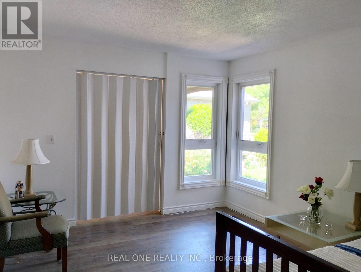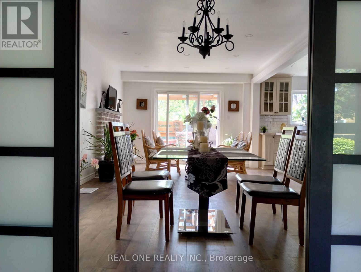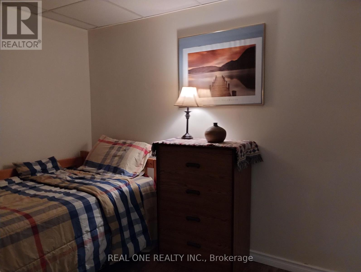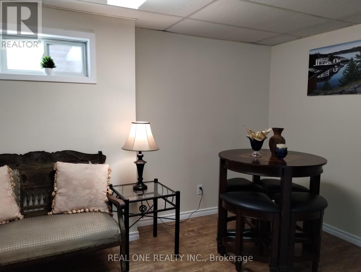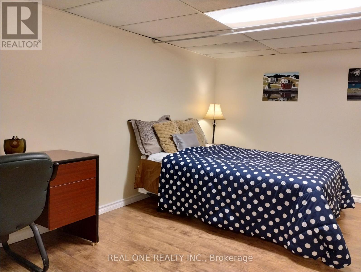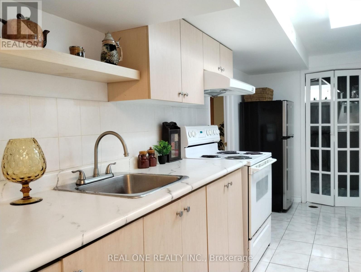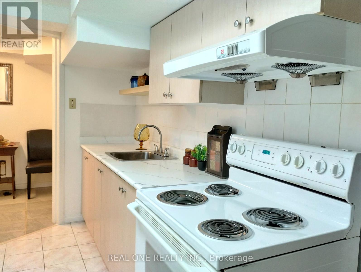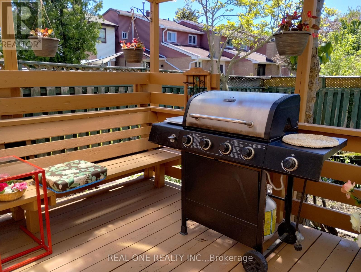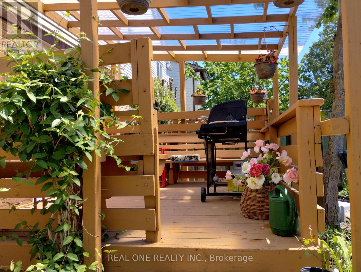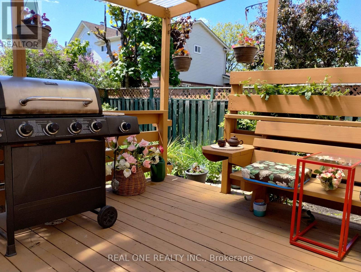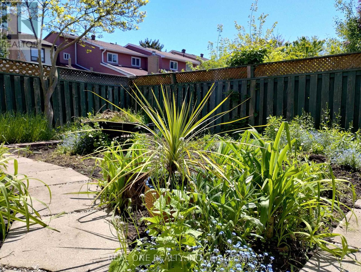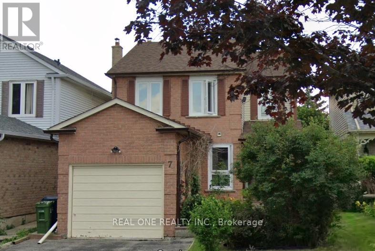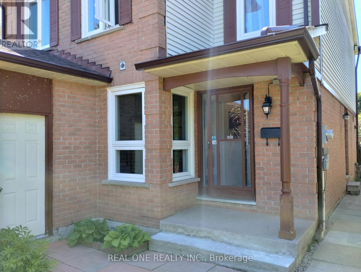7 Mccool Court Toronto, Ontario M1V 2E3
3 Bedroom
4 Bathroom
1,500 - 2,000 ft2
Fireplace
Central Air Conditioning
Forced Air
$1,280,000
Sunny backyard. Bright rooms. Separate entrance with direct access to basement. Nice and quiet street. People friendly community. Walk to school, park, trail. Minutes drive distance to supermarket, restaurants, community center, shopping plaza and mall. Property is well maintained. (id:50886)
Property Details
| MLS® Number | E12187975 |
| Property Type | Single Family |
| Community Name | Milliken |
| Amenities Near By | Park, Public Transit, Schools |
| Features | Cul-de-sac |
| Parking Space Total | 3 |
Building
| Bathroom Total | 4 |
| Bedrooms Above Ground | 3 |
| Bedrooms Total | 3 |
| Appliances | Central Vacuum, Dryer, Stove, Water Heater, Washer, Window Coverings, Refrigerator |
| Basement Development | Finished |
| Basement Type | Full (finished) |
| Construction Style Attachment | Detached |
| Cooling Type | Central Air Conditioning |
| Exterior Finish | Aluminum Siding, Brick |
| Fireplace Present | Yes |
| Flooring Type | Laminate, Hardwood |
| Foundation Type | Concrete |
| Half Bath Total | 1 |
| Heating Fuel | Natural Gas |
| Heating Type | Forced Air |
| Stories Total | 2 |
| Size Interior | 1,500 - 2,000 Ft2 |
| Type | House |
| Utility Water | Municipal Water |
Parking
| Attached Garage | |
| Garage |
Land
| Acreage | No |
| Land Amenities | Park, Public Transit, Schools |
| Sewer | Sanitary Sewer |
| Size Depth | 110 Ft ,1 In |
| Size Frontage | 30 Ft |
| Size Irregular | 30 X 110.1 Ft |
| Size Total Text | 30 X 110.1 Ft |
Rooms
| Level | Type | Length | Width | Dimensions |
|---|---|---|---|---|
| Second Level | Primary Bedroom | 4.79 m | 3.58 m | 4.79 m x 3.58 m |
| Second Level | Bedroom 2 | 4.48 m | 3.34 m | 4.48 m x 3.34 m |
| Second Level | Bedroom 3 | 3.06 m | 2.74 m | 3.06 m x 2.74 m |
| Basement | Den | Measurements not available | ||
| Basement | Recreational, Games Room | 7.84 m | 4.43 m | 7.84 m x 4.43 m |
| Basement | Exercise Room | 3.26 m | 2.19 m | 3.26 m x 2.19 m |
| Main Level | Living Room | 4.58 m | 3.41 m | 4.58 m x 3.41 m |
| Main Level | Dining Room | 3.59 m | 3.28 m | 3.59 m x 3.28 m |
| Main Level | Family Room | 3.49 m | 3.31 m | 3.49 m x 3.31 m |
| Main Level | Kitchen | 3.38 m | 3.26 m | 3.38 m x 3.26 m |
https://www.realtor.ca/real-estate/28398852/7-mccool-court-toronto-milliken-milliken
Contact Us
Contact us for more information
James Shang
Broker
Real One Realty Inc.
15 Wertheim Court Unit 302
Richmond Hill, Ontario L4B 3H7
15 Wertheim Court Unit 302
Richmond Hill, Ontario L4B 3H7
(905) 597-8511
(905) 597-8519

