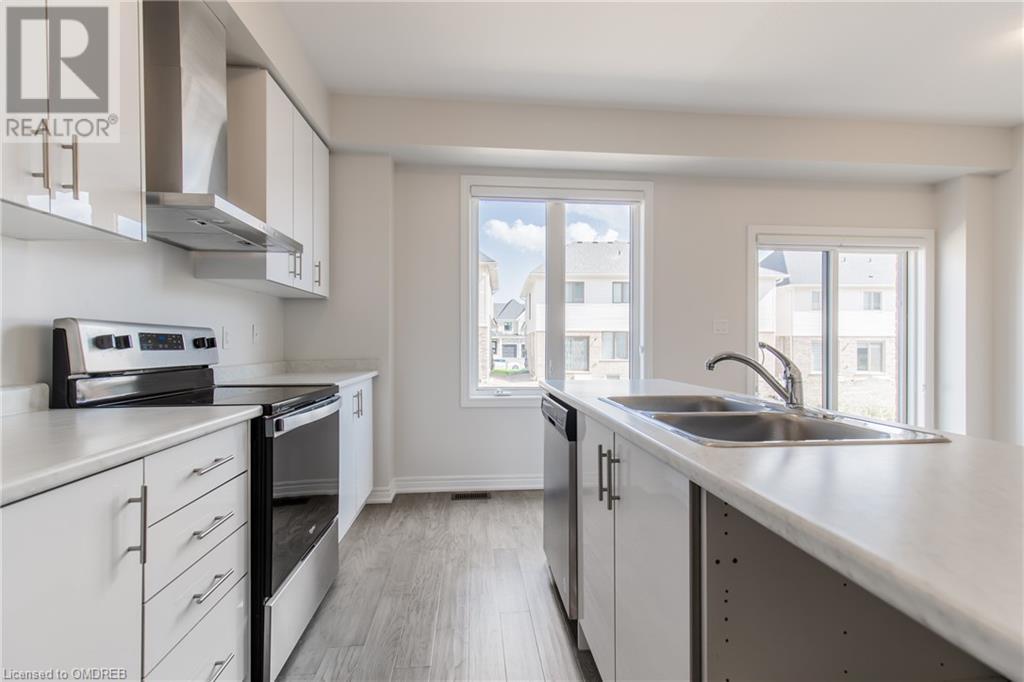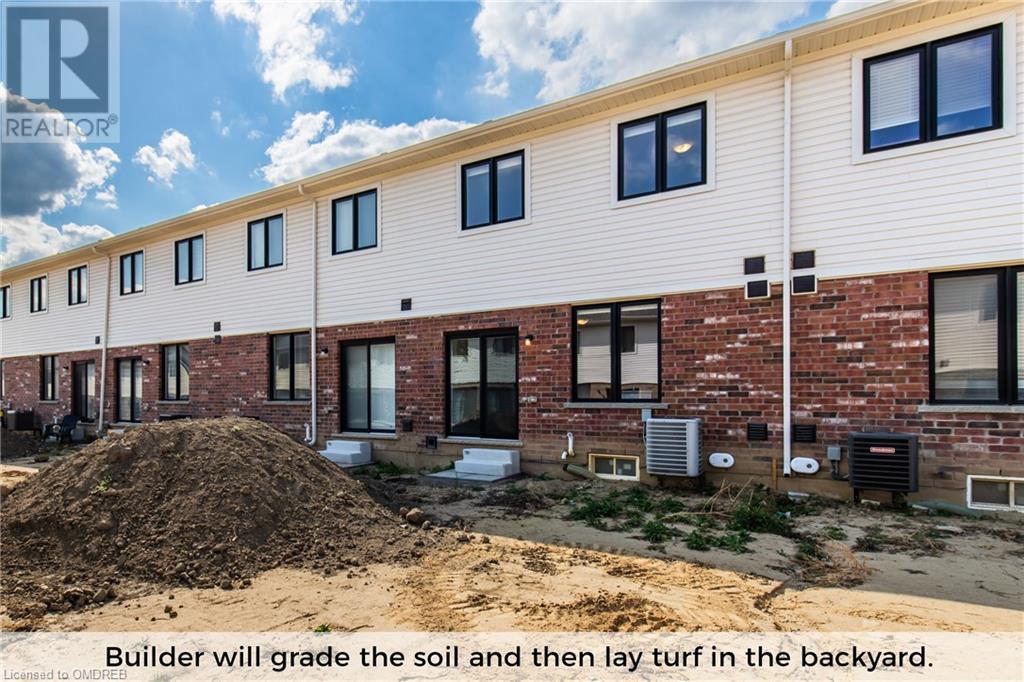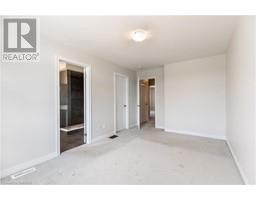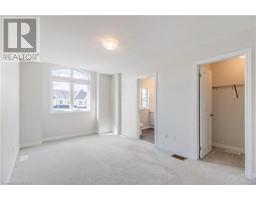7 Mia Drive Hamilton, Ontario L9B 0K1
$749,900
Wonderful 2-storey 3 Bedroom, 3 Bathroom Freehold Townhouse within a highly-sought after, recently built subdivision - Stonegate Park - with close proximity to an incredible array of amenities. Offering a modern and comfortable living experience, this home features 9ft ceilings, powder room, coats closet, a bright and airy open-concept living/dining area, kitchen with stainless steel appliances, island and cabinetry; beautiful hardwood flooring and lots of natural light. Upgraded solid oak staircase leading to the upper level, where you will find the Primary Suite with walk-in closet, 3-piece en-suite with huge glass shower and linen closet; 2 more good-sized bedrooms, shared 4-piece bath and convenient upstairs laundry. There are roller shades on all bedroom windows. Amazing location, just steps to one of Hamilton's largest shopping centres with Fortinos, Starbucks, LCBO, Winners, Service Canada, Service Ontario, doctor & dentist offices, many restaurants and so much more. Just 4 minute drive to Lincoln M. Alexander Parkway. The is a beautiful home in a great neighbourhood. Don’t miss out! (id:50886)
Property Details
| MLS® Number | 40646369 |
| Property Type | Single Family |
| AmenitiesNearBy | Airport, Park, Place Of Worship, Schools, Shopping |
| EquipmentType | Other |
| Features | Paved Driveway, Sump Pump |
| ParkingSpaceTotal | 3 |
| RentalEquipmentType | Other |
Building
| BathroomTotal | 3 |
| BedroomsAboveGround | 3 |
| BedroomsTotal | 3 |
| Appliances | Central Vacuum, Dishwasher, Dryer, Refrigerator, Stove, Washer, Hood Fan |
| ArchitecturalStyle | 2 Level |
| BasementDevelopment | Unfinished |
| BasementType | Full (unfinished) |
| ConstructionStyleAttachment | Attached |
| CoolingType | Central Air Conditioning |
| ExteriorFinish | Stone, Stucco |
| FoundationType | Poured Concrete |
| HalfBathTotal | 1 |
| HeatingType | Forced Air |
| StoriesTotal | 2 |
| SizeInterior | 1300 Sqft |
| Type | Row / Townhouse |
| UtilityWater | Municipal Water |
Parking
| Attached Garage |
Land
| AccessType | Highway Nearby |
| Acreage | No |
| LandAmenities | Airport, Park, Place Of Worship, Schools, Shopping |
| Sewer | Municipal Sewage System |
| SizeDepth | 91 Ft |
| SizeFrontage | 19 Ft |
| SizeTotalText | Under 1/2 Acre |
| ZoningDescription | Rt-30/s 1801 |
Rooms
| Level | Type | Length | Width | Dimensions |
|---|---|---|---|---|
| Second Level | 4pc Bathroom | 7'10'' x 4'11'' | ||
| Second Level | Bedroom | 15'10'' x 8'6'' | ||
| Second Level | Bedroom | 13'6'' x 8'10'' | ||
| Second Level | Full Bathroom | 11'2'' x 7'5'' | ||
| Second Level | Primary Bedroom | 19'6'' x 9'11'' | ||
| Main Level | 2pc Bathroom | 6'10'' x 2'6'' | ||
| Main Level | Living Room/dining Room | 19'4'' x 9'11'' | ||
| Main Level | Kitchen | 15'5'' x 7'7'' |
https://www.realtor.ca/real-estate/27424027/7-mia-drive-hamilton
Interested?
Contact us for more information
Jack Cekovic
Broker
231 Oak Park Blvd - Unit 400a
Oakville, Ontario L6H 7S8

























































