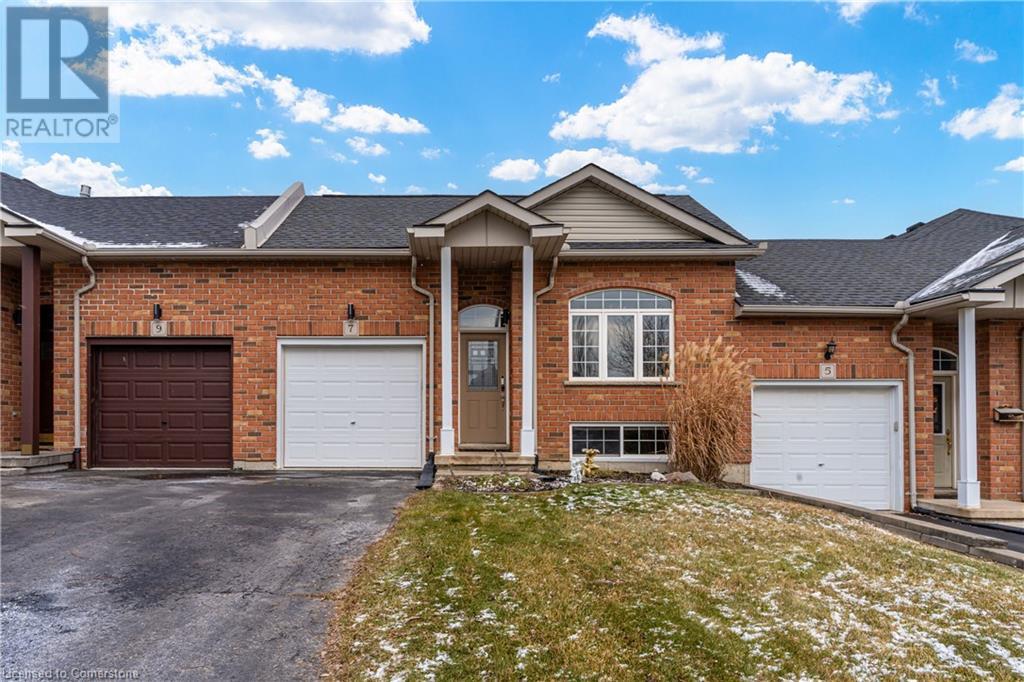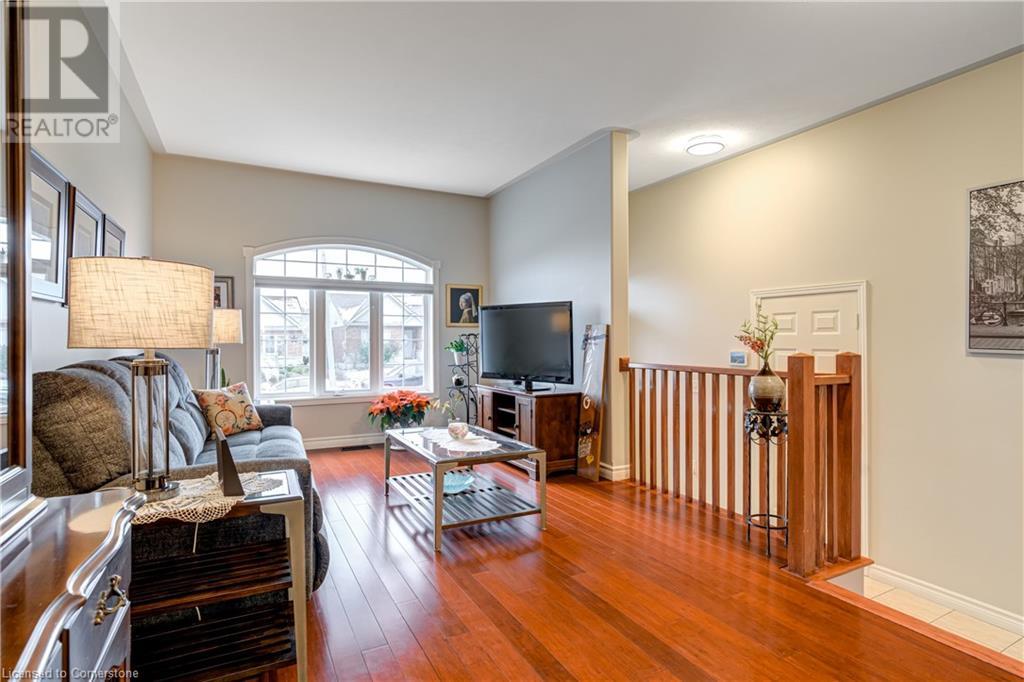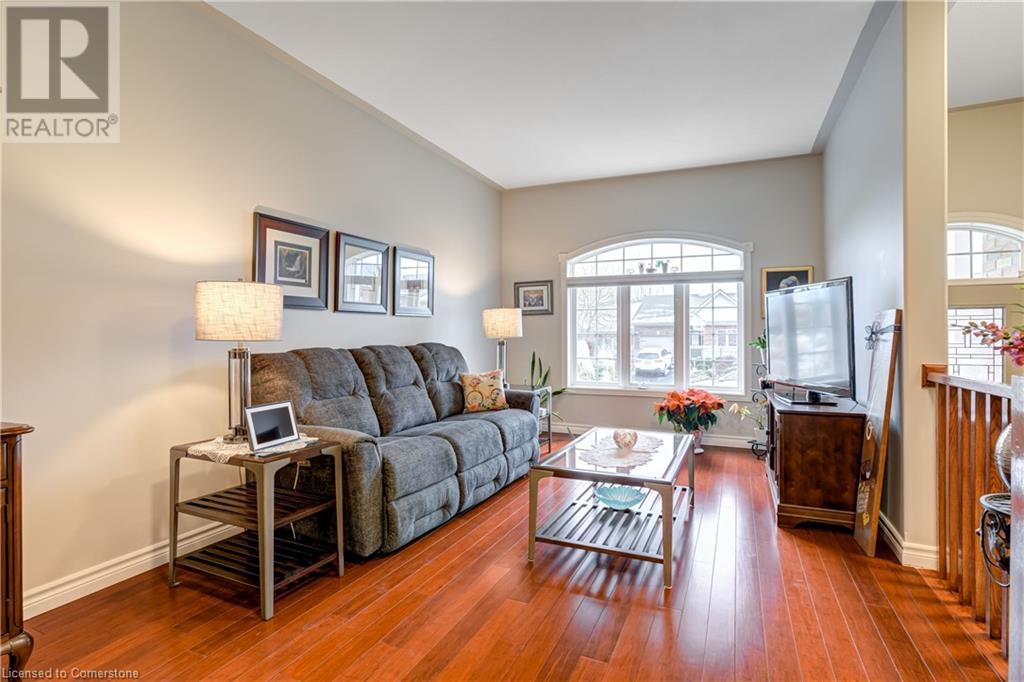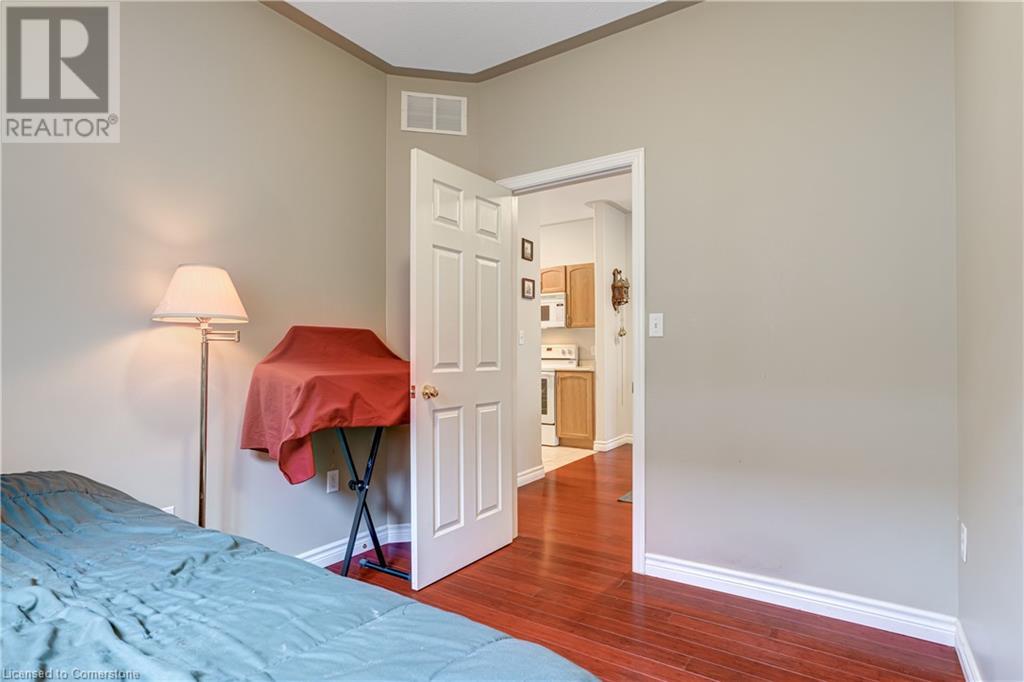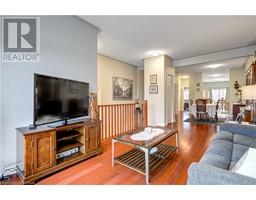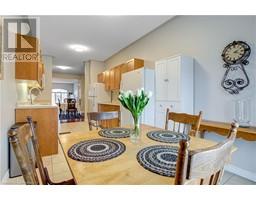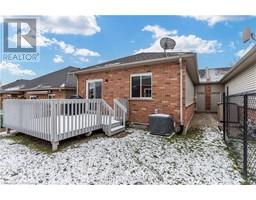7 Millcroft Drive Simcoe, Ontario N3Y 5M9
$624,900
Beautifully Maintained South-Facing Freehold Bungalow/Townhome in Simcoe. This move in ready home offers 2 + 2 Bedrooms and 2 Bathrooms, providing an abundance of family -friendly livingspace.The main floor features an open- concept layout with a Kitchen, Dining room & Living room enhanced by hardwood floors and a large bright radius front window. The eat-in Kitchen includes a walkout to a spacious deck and backyard, perfect for outdoor living. Completing the main level are two Bedrooms and a 4pc Bathroom and convenient Garage access. The cozy, fully finished Basement offers even more living space with a large Family room, two generously sized Bedrooms, a modern 3pc Bathroom with glass shower, and a separate finished Laundry room. The Furnace room also houses a Water Softener and Filteration System and ample storage space. Backyard access also thru garage.Ideally located near Schools, Parks and Shopping, this home blends comfort, style, and convenience. MAKE THIS YOUR NEW HOME! (id:50886)
Open House
This property has open houses!
1:00 pm
Ends at:3:00 pm
Property Details
| MLS® Number | 40688413 |
| Property Type | Single Family |
| AmenitiesNearBy | Hospital, Park, Place Of Worship, Playground, Schools |
| EquipmentType | None |
| Features | Southern Exposure, Paved Driveway, Sump Pump |
| ParkingSpaceTotal | 3 |
| RentalEquipmentType | None |
Building
| BathroomTotal | 2 |
| BedroomsAboveGround | 2 |
| BedroomsBelowGround | 2 |
| BedroomsTotal | 4 |
| Appliances | Water Softener, Water Purifier |
| ArchitecturalStyle | Bungalow |
| BasementDevelopment | Finished |
| BasementType | Full (finished) |
| ConstructionStyleAttachment | Attached |
| CoolingType | Central Air Conditioning |
| ExteriorFinish | Brick |
| FireProtection | Smoke Detectors, Alarm System |
| HeatingFuel | Natural Gas |
| HeatingType | Forced Air |
| StoriesTotal | 1 |
| SizeInterior | 2100 Sqft |
| Type | Row / Townhouse |
| UtilityWater | Municipal Water |
Parking
| Attached Garage |
Land
| AccessType | Road Access |
| Acreage | No |
| LandAmenities | Hospital, Park, Place Of Worship, Playground, Schools |
| Sewer | Municipal Sewage System |
| SizeDepth | 115 Ft |
| SizeFrontage | 26 Ft |
| SizeTotalText | Under 1/2 Acre |
| ZoningDescription | Residential |
Rooms
| Level | Type | Length | Width | Dimensions |
|---|---|---|---|---|
| Lower Level | Utility Room | 10'5'' x 8'11'' | ||
| Lower Level | Laundry Room | 8'11'' x 5'8'' | ||
| Lower Level | 3pc Bathroom | 7'6'' x 6'11'' | ||
| Lower Level | Bedroom | 13'3'' x 10'6'' | ||
| Lower Level | Bedroom | 17'5'' x 9'6'' | ||
| Lower Level | Family Room | 20'2'' x 12'5'' | ||
| Main Level | 4pc Bathroom | 5'2'' x 5'0'' | ||
| Main Level | Bedroom | 9'5'' x 9'1'' | ||
| Main Level | Primary Bedroom | 13'1'' x 11'5'' | ||
| Main Level | Kitchen | 20'8'' x 9'0'' | ||
| Main Level | Dining Room | 12'6'' x 10'11'' | ||
| Main Level | Living Room | 19'8'' x 10'8'' |
https://www.realtor.ca/real-estate/27782508/7-millcroft-drive-simcoe
Interested?
Contact us for more information
Art Ginou
Salesperson
181 Queen Street East
Brampton, Ontario L6W 2B3

