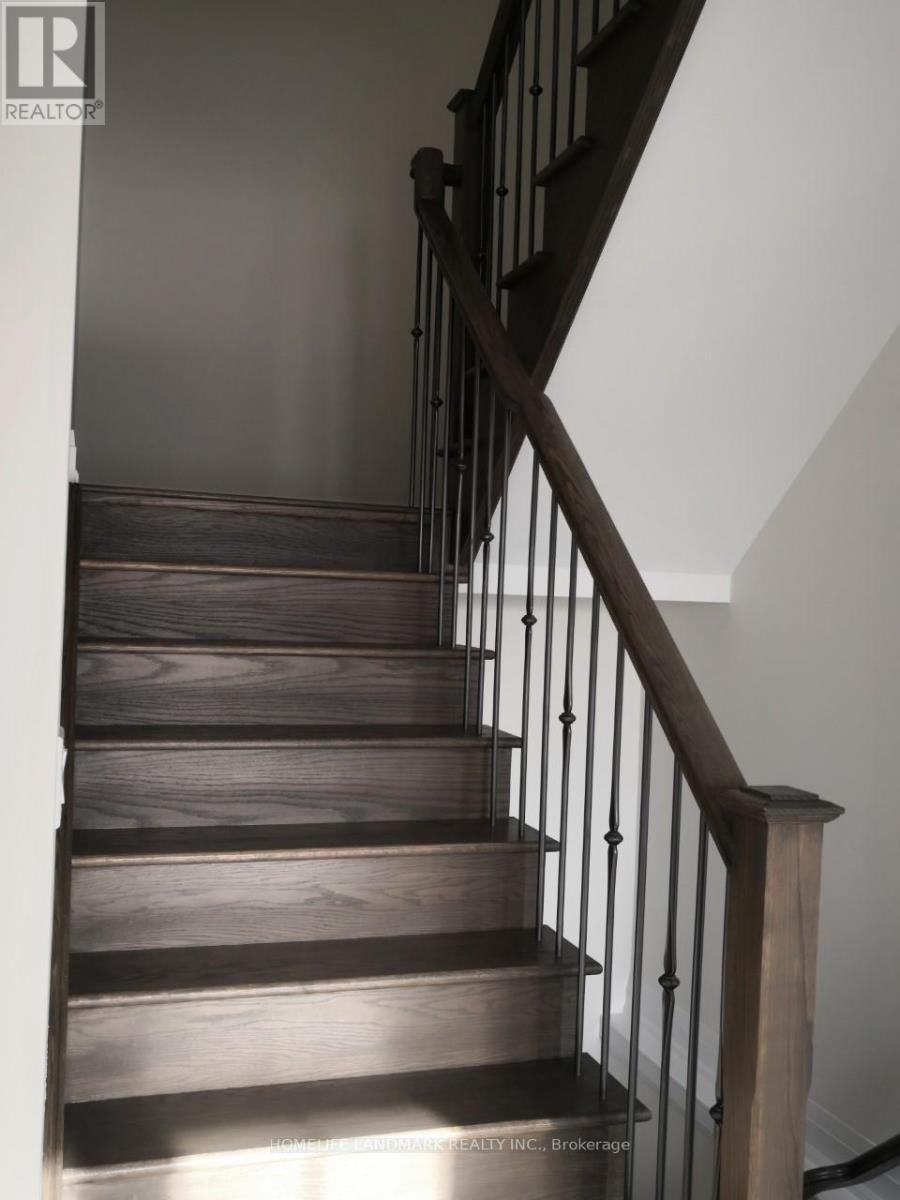7 Moonseed Lane Richmond Hill, Ontario L4E 1E7
4 Bedroom
4 Bathroom
2,000 - 2,500 ft2
Central Air Conditioning
Forced Air
$3,600 Monthly
The Largest Model Townhouse! 2458 Sqt As Per Builder's Plan. End Unit. Open Concept With Lots Of Nature Sun Lights. Modern Kitchen. $100K On Upgrades. Hardwood Floor And California Shutters Throughout. Fence On Backyard Will Be Installed By Builder Later. Near To Go Train And Hwy 404. Excellent School With Ib, Gifted And Ap Program. (id:50886)
Property Details
| MLS® Number | N12051589 |
| Property Type | Single Family |
| Community Name | Oak Ridges Lake Wilcox |
| Parking Space Total | 2 |
Building
| Bathroom Total | 4 |
| Bedrooms Above Ground | 4 |
| Bedrooms Total | 4 |
| Age | New Building |
| Appliances | Central Vacuum, Dishwasher, Dryer, Stove, Washer, Refrigerator |
| Basement Development | Unfinished |
| Basement Type | N/a (unfinished) |
| Construction Style Attachment | Attached |
| Cooling Type | Central Air Conditioning |
| Exterior Finish | Brick, Stone |
| Flooring Type | Hardwood |
| Foundation Type | Block |
| Half Bath Total | 1 |
| Heating Fuel | Natural Gas |
| Heating Type | Forced Air |
| Stories Total | 2 |
| Size Interior | 2,000 - 2,500 Ft2 |
| Type | Row / Townhouse |
| Utility Water | Municipal Water |
Parking
| Attached Garage | |
| Garage |
Land
| Acreage | No |
| Sewer | Sanitary Sewer |
Rooms
| Level | Type | Length | Width | Dimensions |
|---|---|---|---|---|
| Second Level | Primary Bedroom | 3.56 m | 5.89 m | 3.56 m x 5.89 m |
| Second Level | Bedroom 2 | 3.3 m | 3.05 m | 3.3 m x 3.05 m |
| Second Level | Bedroom 3 | 3.4 m | 3.4 m | 3.4 m x 3.4 m |
| Second Level | Bedroom 4 | 3.25 m | 3.45 m | 3.25 m x 3.45 m |
| Main Level | Living Room | 5.49 m | 3.86 m | 5.49 m x 3.86 m |
| Main Level | Dining Room | 4.34 m | 3.45 m | 4.34 m x 3.45 m |
| Main Level | Kitchen | 3.05 m | 3.45 m | 3.05 m x 3.45 m |
| Main Level | Eating Area | 3.66 m | 2.74 m | 3.66 m x 2.74 m |
| Main Level | Library | 4.11 m | 3.05 m | 4.11 m x 3.05 m |
Contact Us
Contact us for more information
Stella Ding
Salesperson
Homelife Landmark Realty Inc.
7240 Woodbine Ave Unit 103
Markham, Ontario L3R 1A4
7240 Woodbine Ave Unit 103
Markham, Ontario L3R 1A4
(905) 305-1600
(905) 305-1609
www.homelifelandmark.com/















