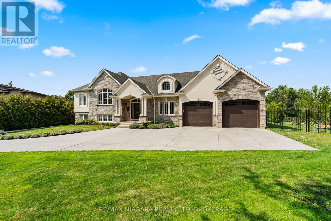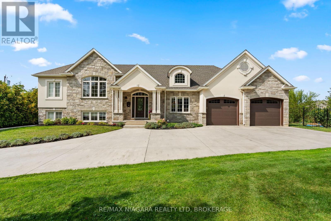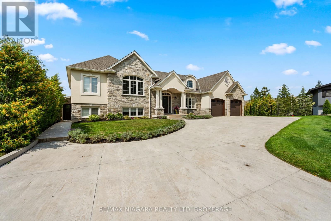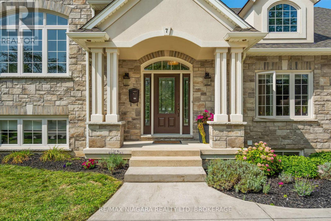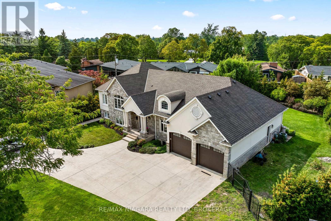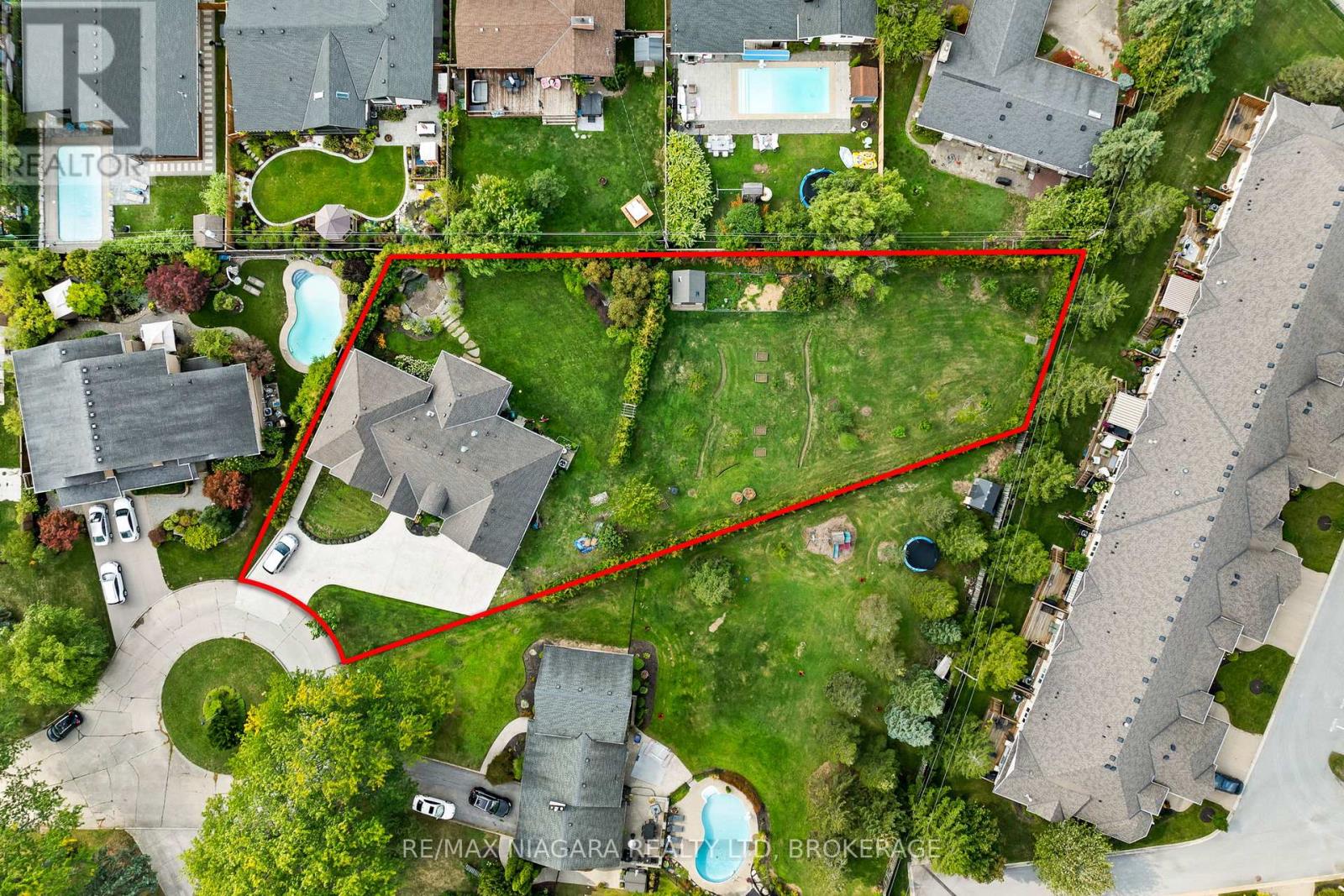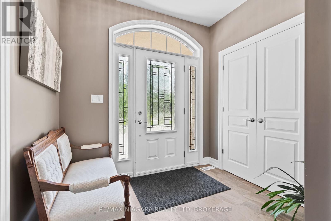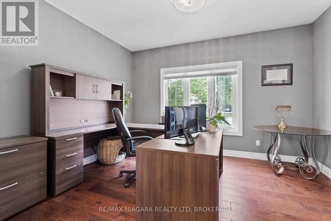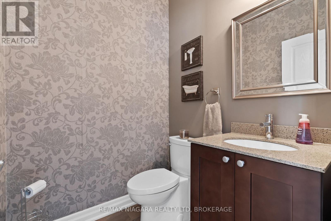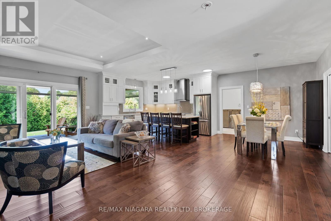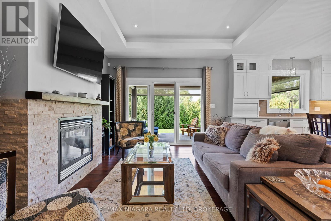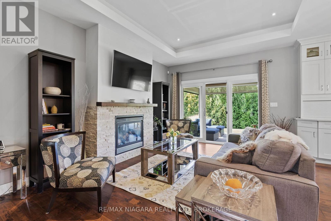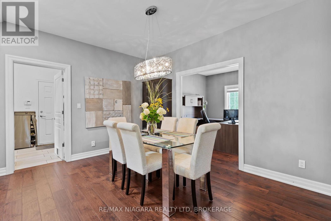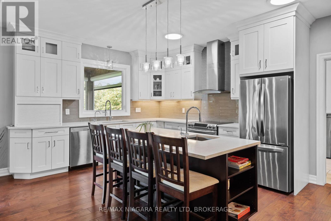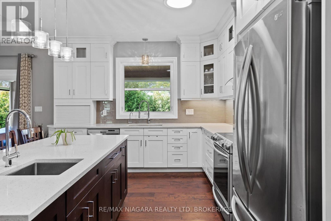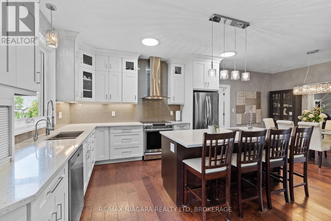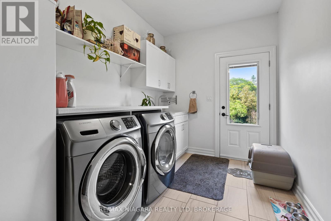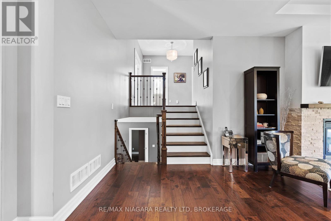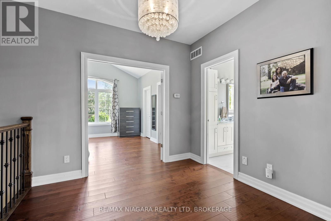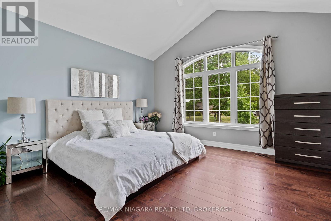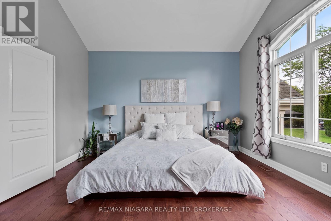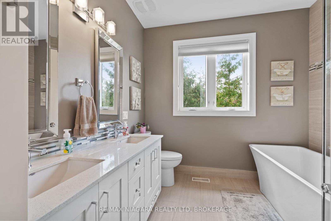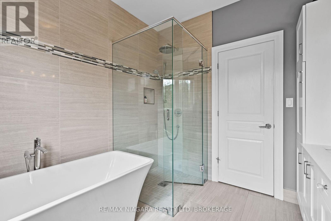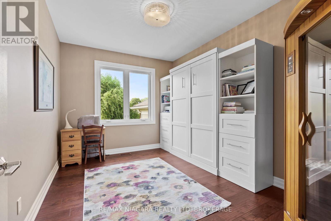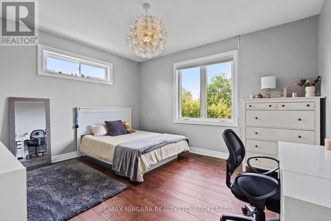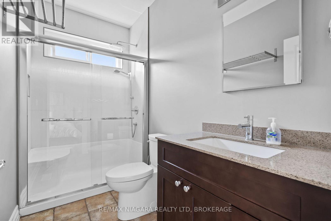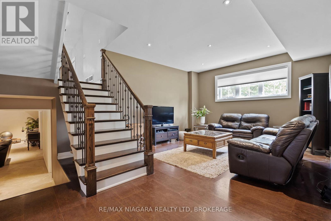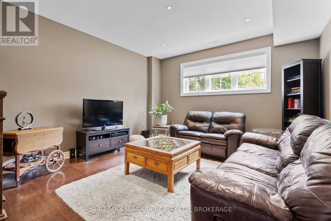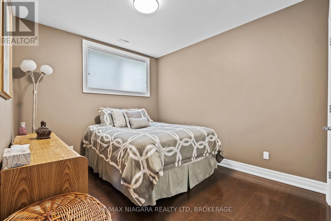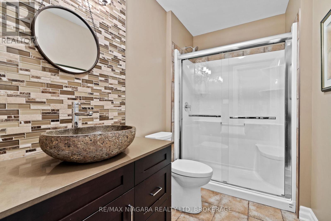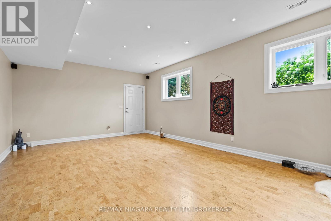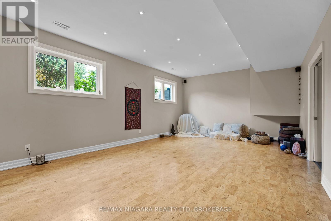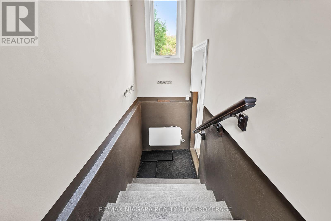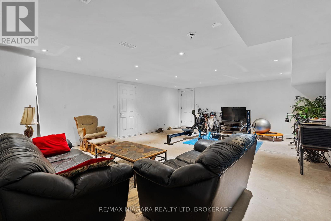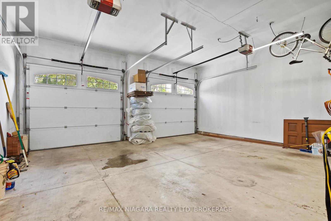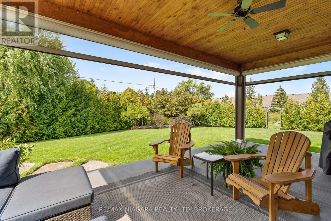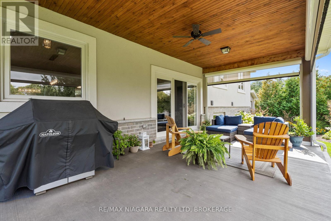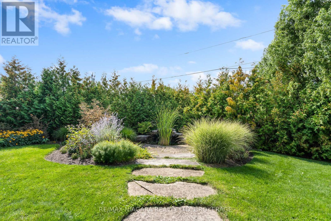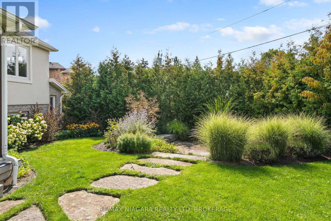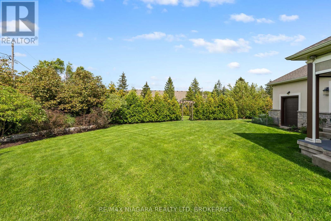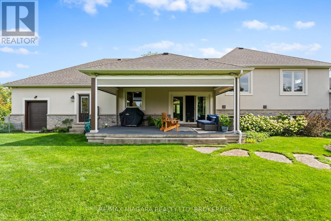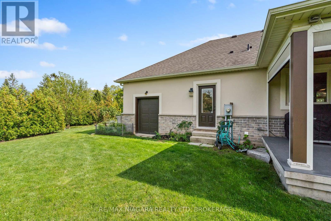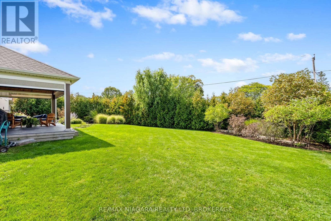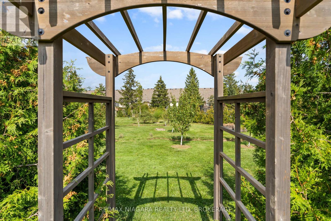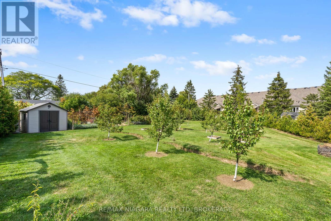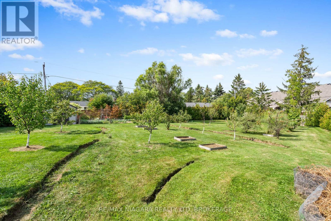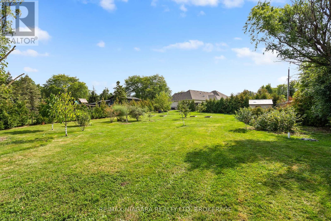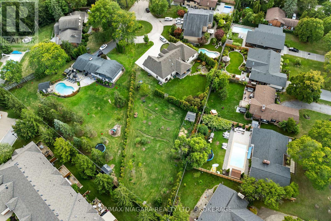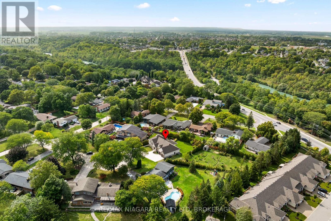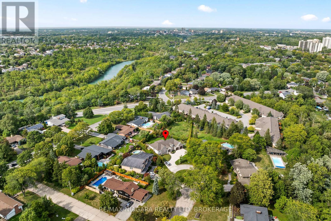7 Parklane Crescent St. Catharines, Ontario L2T 3T9
$1,669,999
Custom-built in 2016, this 5-bedroom, 4-bathroom home sits on an oversized mature lot in a sought-after crescent and offers tall ceilings on every floor. Features include an oversized concrete driveway, double-car garage with backyard roll-out access, and multiple separate entrances for in-law or multi-generational living. The main floor features a custom maple kitchen with full-height cabinetry, an open-concept living area with a tray ceiling and a gas fireplace, a mudroom, a powder room, and an office that could serve as a primary suite on the main floor. Upstairs, the primary suite impresses with vaulted ceilings, a spa-like ensuite, and a walk-in closet, while two additional bedrooms share a full bath. The lower levels offer a large family room, additional bedrooms and bathrooms, as well as a workout or yoga room with heated floors. The lowest level features a second entrance, an oversized bedroom, and rough-ins for a kitchen and bathroom, making it ideal for a private suite. Outdoor living features a covered porch with privacy screens, a water feature, mature trees, and a large garden with fruit trees and a berry patch, offering endless potential for a workshop, guest house, or accessory dwelling unit (ADU). Conveniently located close to schools, parks, shopping, and highway access, this home is the perfect peaceful retreat in a private court setting. For a full list of detailed specifications and features, please contact the listing agents directly. (id:50886)
Property Details
| MLS® Number | X12390597 |
| Property Type | Single Family |
| Community Name | 461 - Glendale/Glenridge |
| Parking Space Total | 9 |
Building
| Bathroom Total | 4 |
| Bedrooms Above Ground | 5 |
| Bedrooms Total | 5 |
| Amenities | Fireplace(s) |
| Appliances | Dishwasher, Dryer, Stove, Washer, Refrigerator |
| Basement Development | Partially Finished |
| Basement Type | Full (partially Finished) |
| Construction Style Attachment | Detached |
| Construction Style Split Level | Sidesplit |
| Cooling Type | Central Air Conditioning |
| Exterior Finish | Stone, Stucco |
| Fireplace Present | Yes |
| Foundation Type | Poured Concrete |
| Half Bath Total | 1 |
| Heating Fuel | Natural Gas |
| Heating Type | Forced Air |
| Size Interior | 2,000 - 2,500 Ft2 |
| Type | House |
| Utility Water | Municipal Water |
Parking
| Attached Garage | |
| Garage |
Land
| Acreage | No |
| Sewer | Sanitary Sewer |
| Size Depth | 236 Ft ,6 In |
| Size Frontage | 60 Ft |
| Size Irregular | 60 X 236.5 Ft |
| Size Total Text | 60 X 236.5 Ft |
Rooms
| Level | Type | Length | Width | Dimensions |
|---|---|---|---|---|
| Second Level | Bedroom | 4.14 m | 4.29 m | 4.14 m x 4.29 m |
| Second Level | Bedroom | 4.3 m | 3.7 m | 4.3 m x 3.7 m |
| Second Level | Bathroom | Measurements not available | ||
| Second Level | Bathroom | Measurements not available | ||
| Second Level | Bedroom | 3 m | 4 m | 3 m x 4 m |
| Basement | Bedroom | 5.4 m | 4.6 m | 5.4 m x 4.6 m |
| Lower Level | Family Room | 4.2 m | 4.4 m | 4.2 m x 4.4 m |
| Lower Level | Recreational, Games Room | 7.3 m | 4.5 m | 7.3 m x 4.5 m |
| Lower Level | Bathroom | Measurements not available | ||
| Lower Level | Bedroom | 3.04 m | 3.06 m | 3.04 m x 3.06 m |
| Main Level | Bathroom | Measurements not available | ||
| Main Level | Kitchen | 3.6 m | 3.9 m | 3.6 m x 3.9 m |
| Main Level | Living Room | 3.6 m | 4 m | 3.6 m x 4 m |
| Main Level | Dining Room | 3.3 m | 4 m | 3.3 m x 4 m |
| Main Level | Foyer | 3 m | 3 m | 3 m x 3 m |
| Main Level | Office | 4.1 m | 3.04 m | 4.1 m x 3.04 m |
Contact Us
Contact us for more information
Anthony Petti
Salesperson
261 Martindale Rd., Unit 14c
St. Catharines, Ontario L2W 1A2
(905) 687-9600
(905) 687-9494
www.remaxniagara.ca/
Rana El Saharty
Salesperson
261 Martindale Rd., Unit 14c
St. Catharines, Ontario L2W 1A2
(905) 687-9600
(905) 687-9494
www.remaxniagara.ca/

