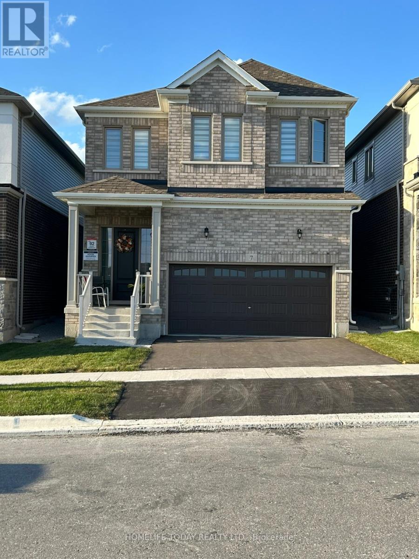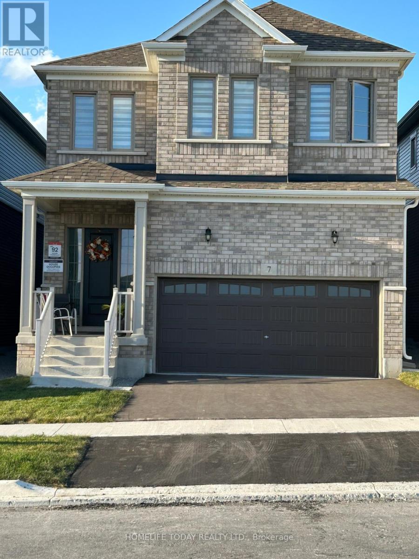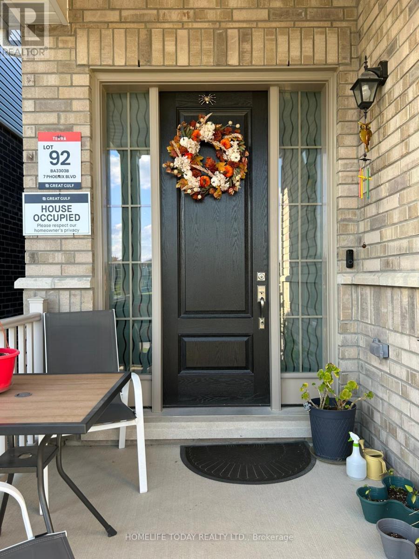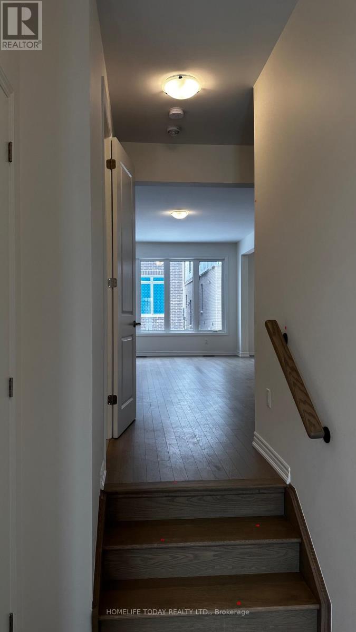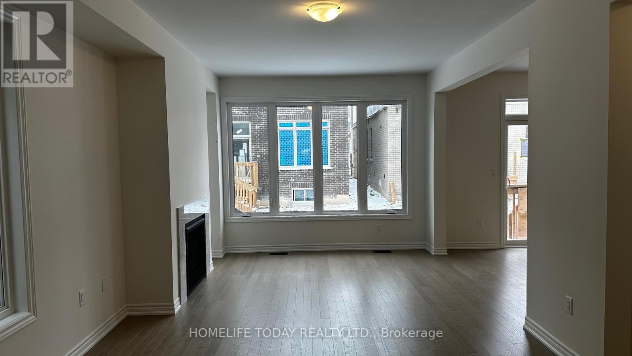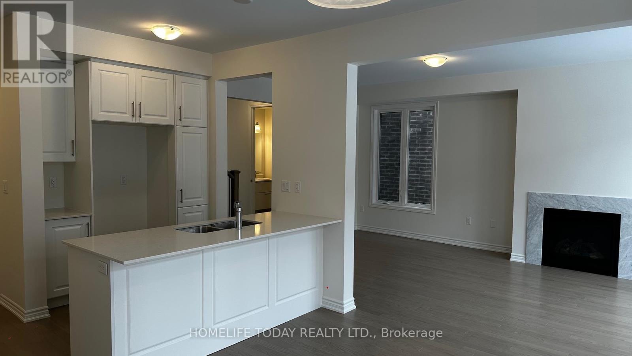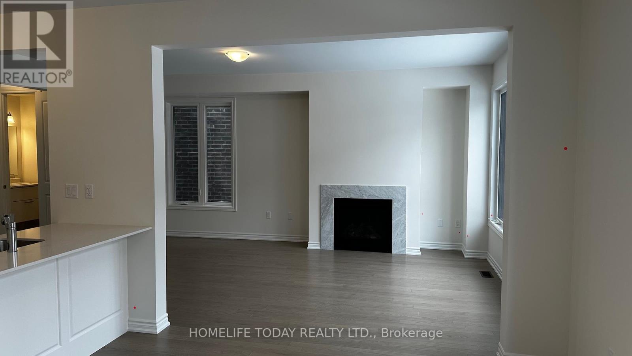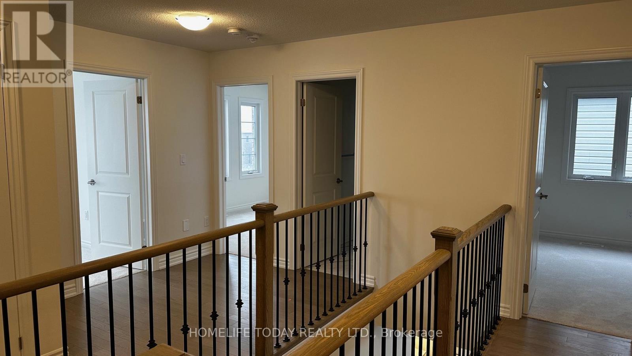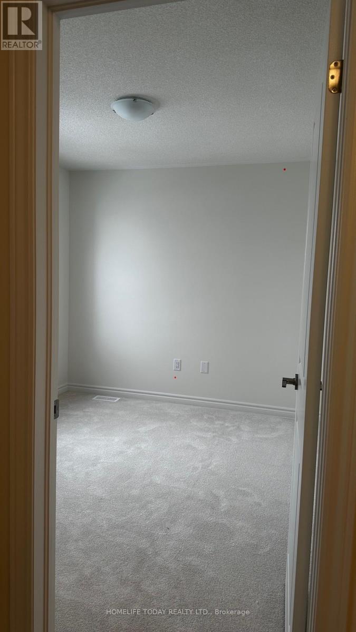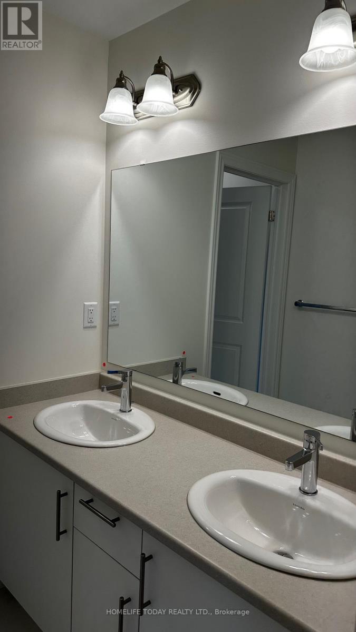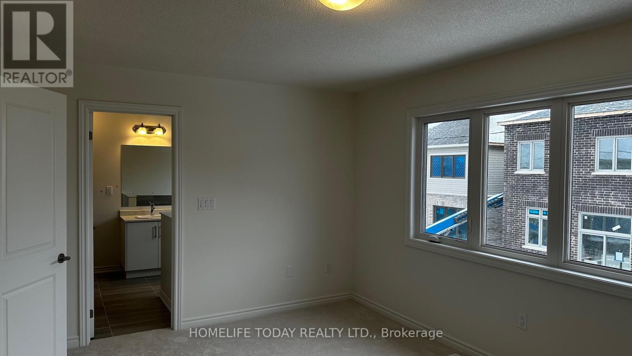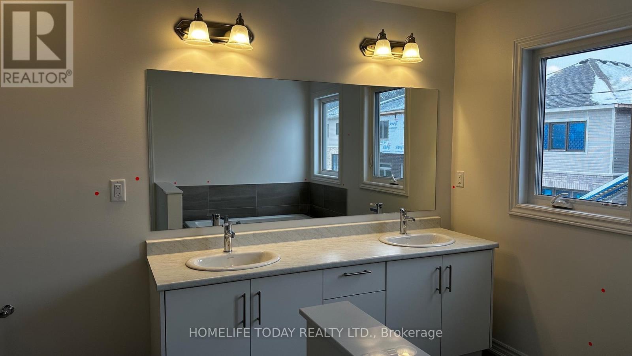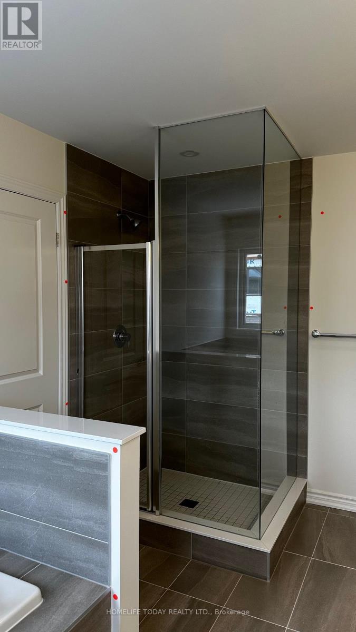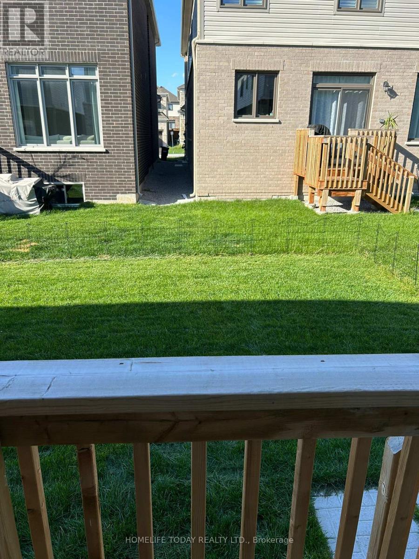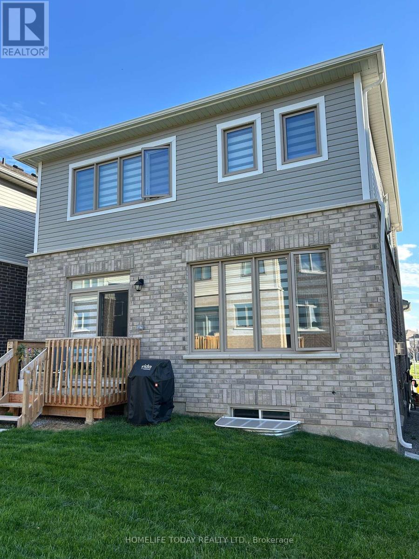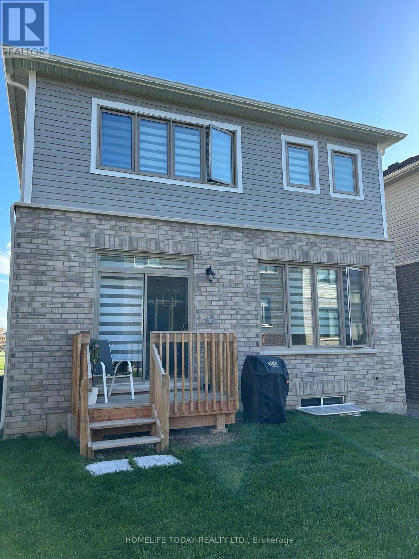7 Phoenix Boulevard Barrie, Ontario L9S 2Z4
$2,900 Monthly
Beautifully maintained **4-bedroom, 3-washroom home** just under **2,000 sq ft**, available for lease. This bright, open-concept layout features a **modern kitchen with stainless steel appliances and island**, spacious living/dining area, and **second-floor laundry**. Upstairs includes a **primary suite with ensuite and walk-in closet**, plus three generous bedrooms. Located in a **family-friendly neighborhood fronting a park**, and just minutes to **schools, shopping, and major highways**, this home blends comfort, convenience, and modern living. (id:50886)
Property Details
| MLS® Number | S12454348 |
| Property Type | Single Family |
| Community Name | Painswick South |
| Amenities Near By | Golf Nearby, Park, Public Transit |
| Community Features | Community Centre |
| Equipment Type | Water Heater |
| Features | Ravine |
| Parking Space Total | 4 |
| Rental Equipment Type | Water Heater |
Building
| Bathroom Total | 3 |
| Bedrooms Above Ground | 4 |
| Bedrooms Total | 4 |
| Age | 0 To 5 Years |
| Appliances | Garage Door Opener Remote(s), Blinds, Dishwasher, Dryer, Hood Fan, Stove, Washer, Refrigerator |
| Basement Development | Unfinished |
| Basement Type | N/a (unfinished) |
| Construction Style Attachment | Detached |
| Cooling Type | Central Air Conditioning, Air Exchanger |
| Exterior Finish | Brick |
| Fireplace Present | Yes |
| Flooring Type | Hardwood |
| Foundation Type | Concrete |
| Half Bath Total | 1 |
| Heating Fuel | Natural Gas |
| Heating Type | Forced Air |
| Stories Total | 2 |
| Size Interior | 1,500 - 2,000 Ft2 |
| Type | House |
| Utility Water | Municipal Water |
Parking
| Garage |
Land
| Acreage | No |
| Land Amenities | Golf Nearby, Park, Public Transit |
| Sewer | Sanitary Sewer |
Rooms
| Level | Type | Length | Width | Dimensions |
|---|---|---|---|---|
| Second Level | Primary Bedroom | 4.88 m | 3.35 m | 4.88 m x 3.35 m |
| Second Level | Bedroom 2 | 3.61 m | 3.33 m | 3.61 m x 3.33 m |
| Second Level | Bedroom 3 | 3.25 m | 2.74 m | 3.25 m x 2.74 m |
| Second Level | Bedroom 4 | 3.25 m | 2.51 m | 3.25 m x 2.51 m |
| Second Level | Bathroom | Measurements not available | ||
| Second Level | Bathroom | Measurements not available | ||
| Main Level | Great Room | 3.67 m | 5.94 m | 3.67 m x 5.94 m |
| Main Level | Eating Area | 3.86 m | 3.2 m | 3.86 m x 3.2 m |
| Main Level | Kitchen | 3.86 m | 2.49 m | 3.86 m x 2.49 m |
Contact Us
Contact us for more information
Prathees Arumaithurai
Salesperson
11 Progress Avenue Suite 200
Toronto, Ontario M1P 4S7
(416) 298-3200
(416) 298-3440
www.homelifetoday.com

