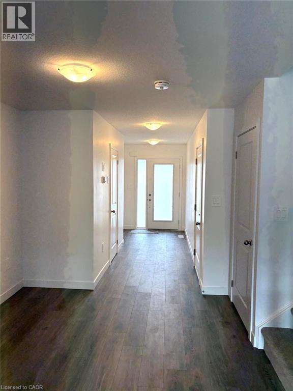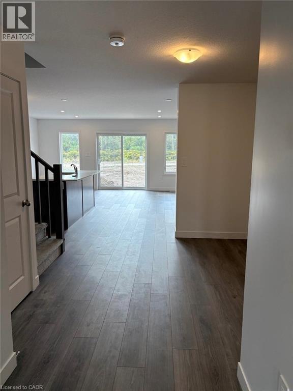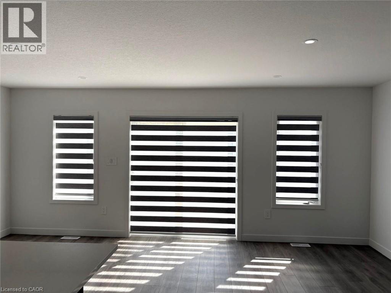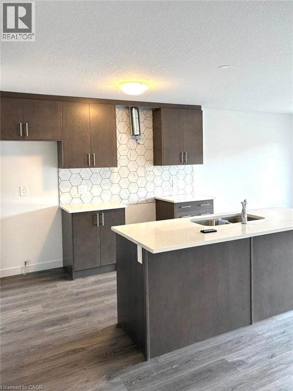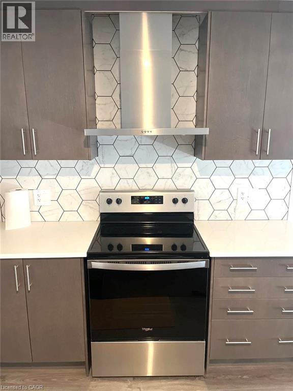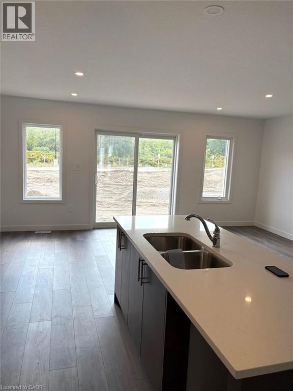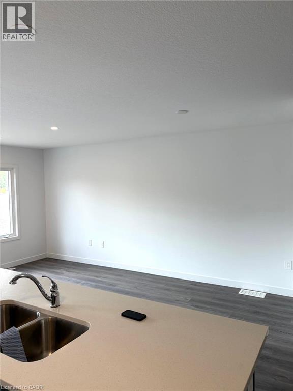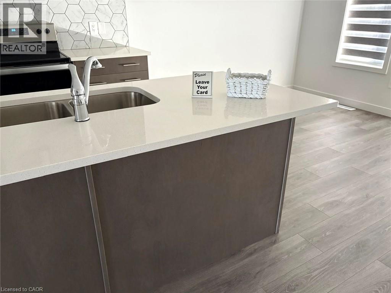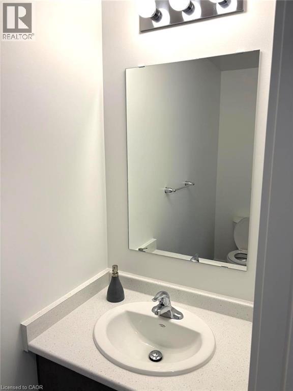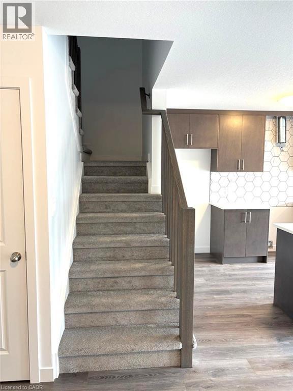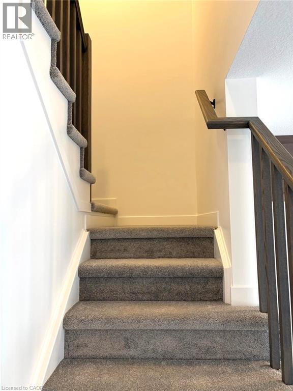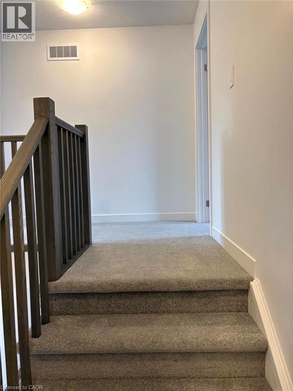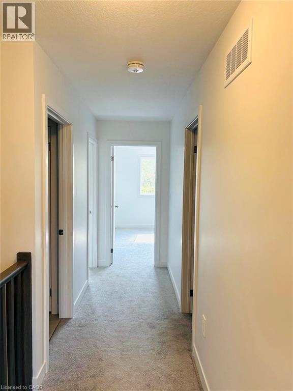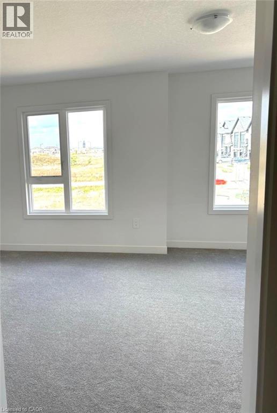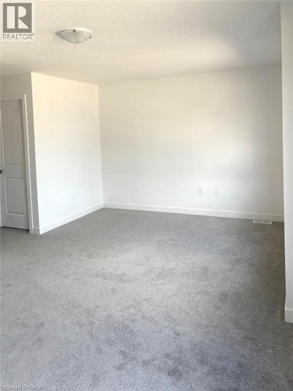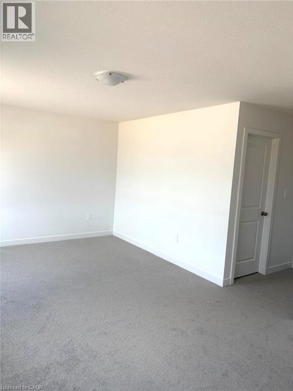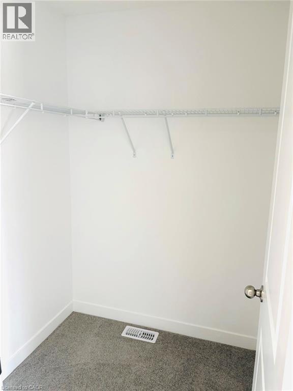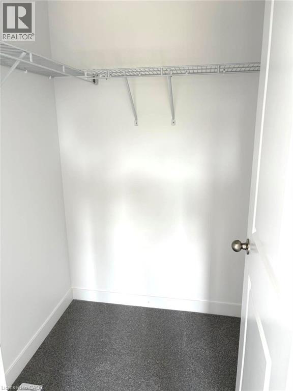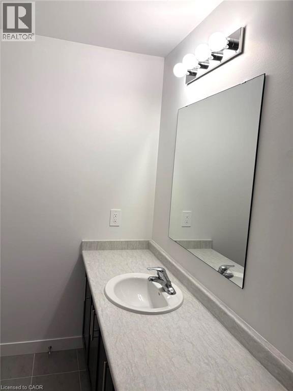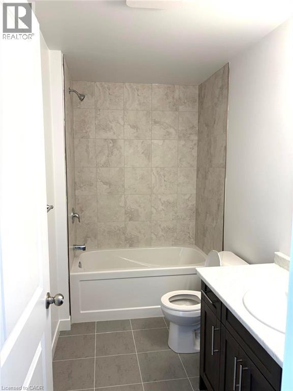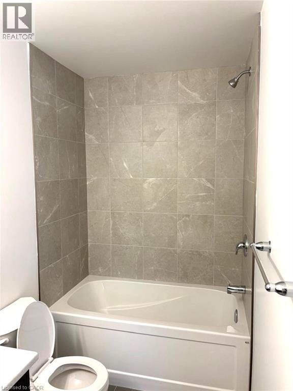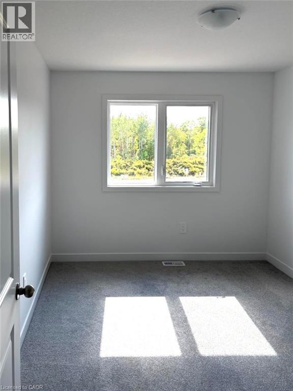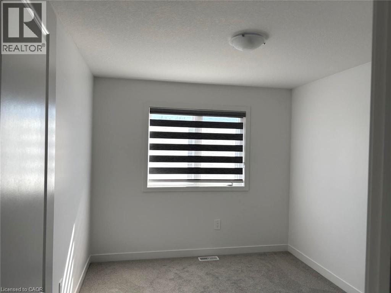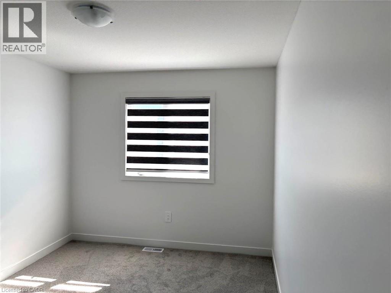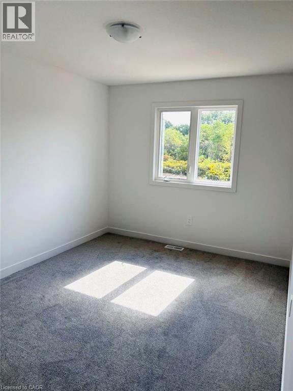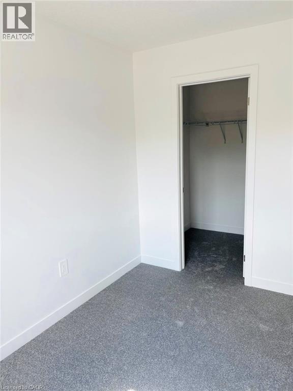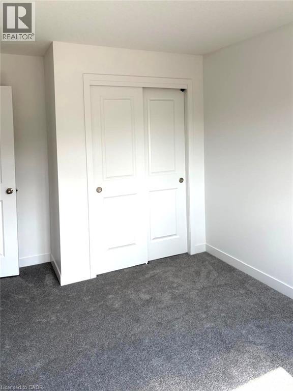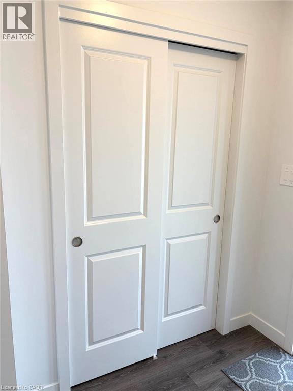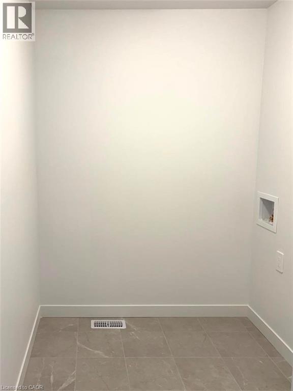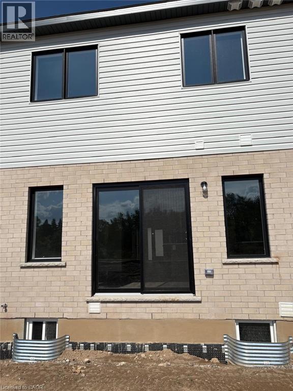7 Pin Oak Common Cambridge, Ontario N1S 0G3
3 Bedroom
2 Bathroom
1,689 ft2
2 Level
Central Air Conditioning
Forced Air
$2,700 Monthly
BRAND NEW, STUNNING 2-STOREY TOWNHOME IN MOST SOUGHT AFTER NEW COMMUNITY OF BLACKLOCK IN WESTWOOD VILLAGE (CAMBRIDGE). BUILT BY FREURE HOMES. 3 BEDROOM WITH 3 BATHS. MAIN FLOOR FEATURES 9FT CEILING, OPEN CONCEPT KITCHEN WITH STAINLESS STEEL APPLIANCES, CENTRE ISLAND. 2ND FLOOR FEATURES MASTER BEDROOM WITH 4PC ENSUITE AND WALK-IN CLOSET. OTHER 2 DECENT SIZED BEDROOMS. LAUNDRY ON 2ND FLOOR. CLOSE TO HWY 401, SCHOOLBUS ROUTE, PARK, AND OTHER MAJOR AMENITIES. (id:50886)
Property Details
| MLS® Number | 40774244 |
| Property Type | Single Family |
| Amenities Near By | Park |
| Community Features | School Bus |
| Equipment Type | Water Heater |
| Parking Space Total | 2 |
| Rental Equipment Type | Water Heater |
Building
| Bathroom Total | 2 |
| Bedrooms Above Ground | 3 |
| Bedrooms Total | 3 |
| Appliances | Dishwasher, Dryer, Refrigerator, Stove, Washer |
| Architectural Style | 2 Level |
| Basement Development | Unfinished |
| Basement Type | Full (unfinished) |
| Construction Style Attachment | Attached |
| Cooling Type | Central Air Conditioning |
| Exterior Finish | Brick, Vinyl Siding |
| Half Bath Total | 1 |
| Heating Fuel | Natural Gas |
| Heating Type | Forced Air |
| Stories Total | 2 |
| Size Interior | 1,689 Ft2 |
| Type | Row / Townhouse |
| Utility Water | Municipal Water |
Parking
| Attached Garage |
Land
| Acreage | No |
| Land Amenities | Park |
| Sewer | Municipal Sewage System |
| Size Depth | 98 Ft |
| Size Frontage | 20 Ft |
| Size Total Text | Unknown |
| Zoning Description | R6 |
Rooms
| Level | Type | Length | Width | Dimensions |
|---|---|---|---|---|
| Second Level | Bedroom | 9'5'' x 10'0'' | ||
| Second Level | Bedroom | 9'5'' x 11'10'' | ||
| Second Level | Primary Bedroom | 19'3'' x 12'4'' | ||
| Second Level | 4pc Bathroom | Measurements not available | ||
| Main Level | 2pc Bathroom | Measurements not available | ||
| Main Level | Breakfast | 9'10'' x 10'2'' | ||
| Main Level | Kitchen | 9'6'' x 11'0'' | ||
| Main Level | Dining Room | 9'10'' x 8'0'' | ||
| Main Level | Great Room | 19'4'' x 10'0'' |
https://www.realtor.ca/real-estate/28926104/7-pin-oak-common-cambridge
Contact Us
Contact us for more information
Pritpal Sodhi
Salesperson
www.peelhomefinders.ca/
RE/MAX Realty Services Inc M
295 Queen Street East M
Brampton, Ontario L6W 3R1
295 Queen Street East M
Brampton, Ontario L6W 3R1
(905) 456-8329
www.4561000.com/


