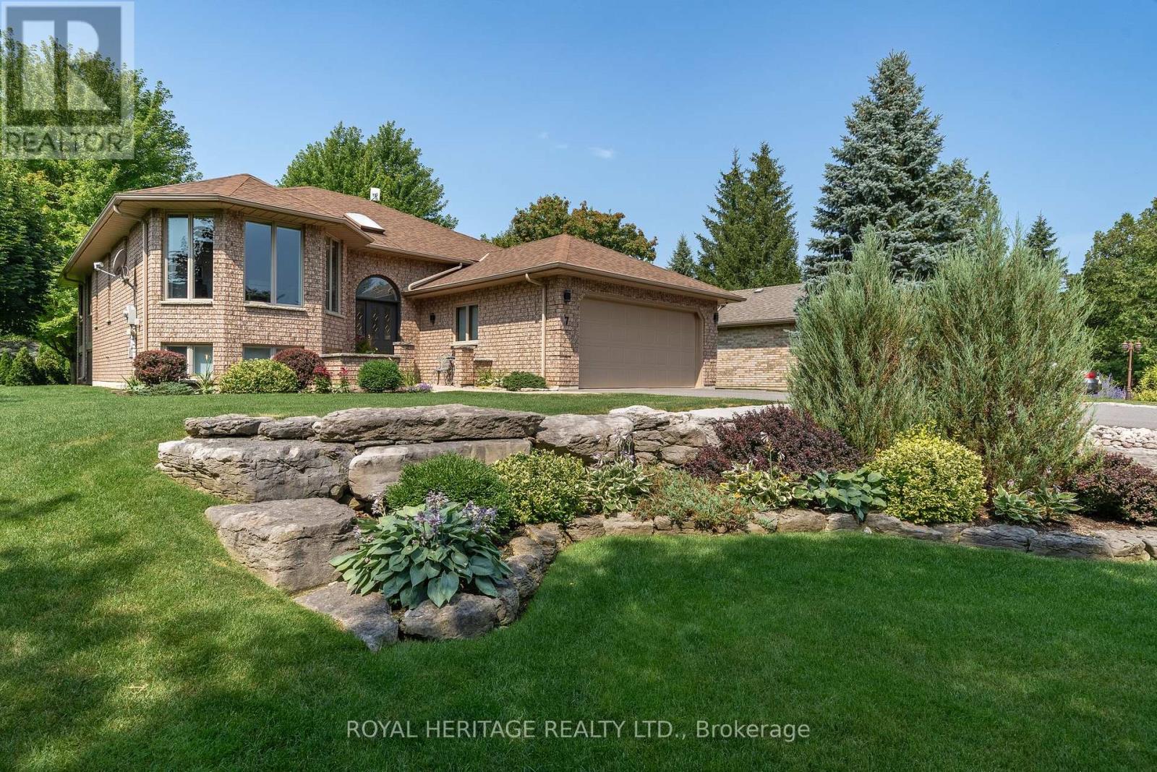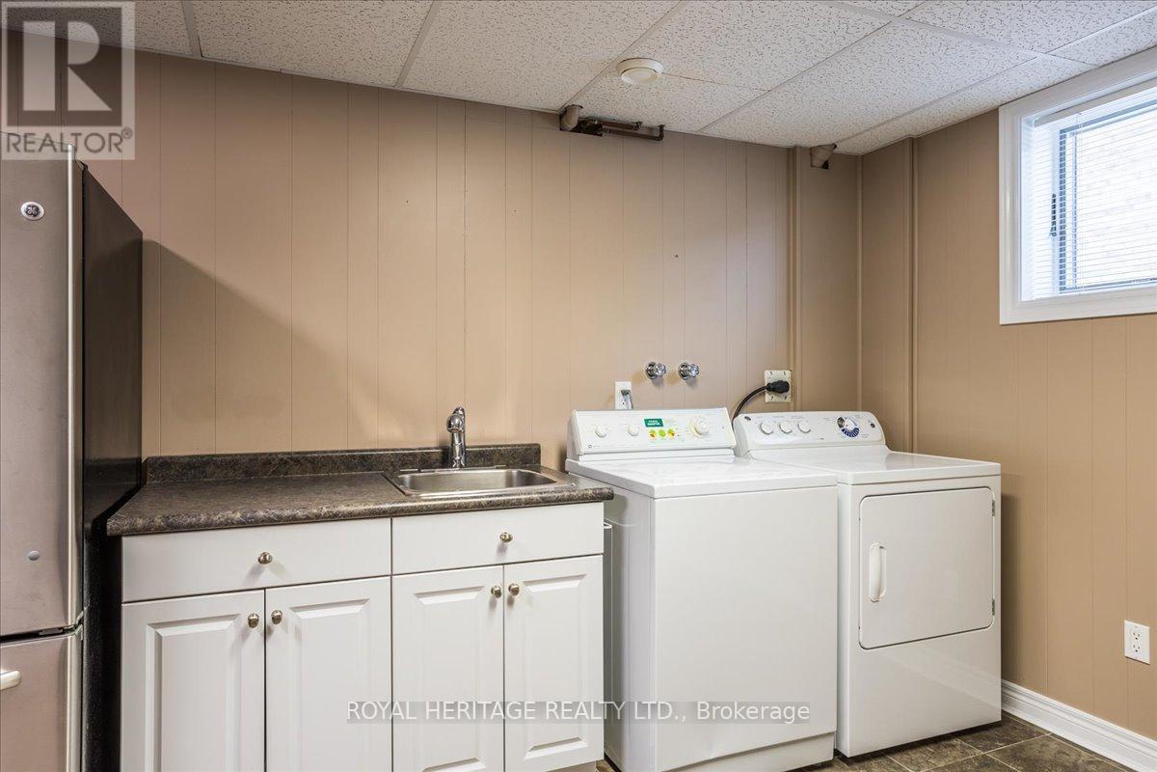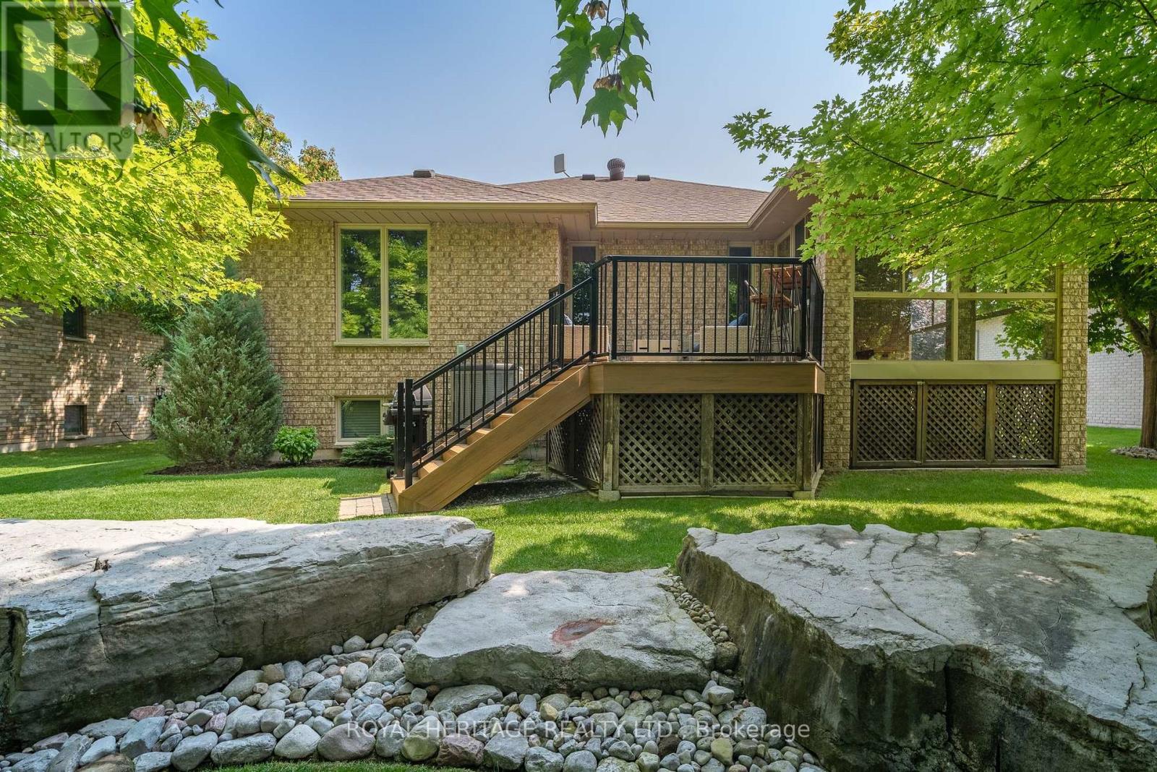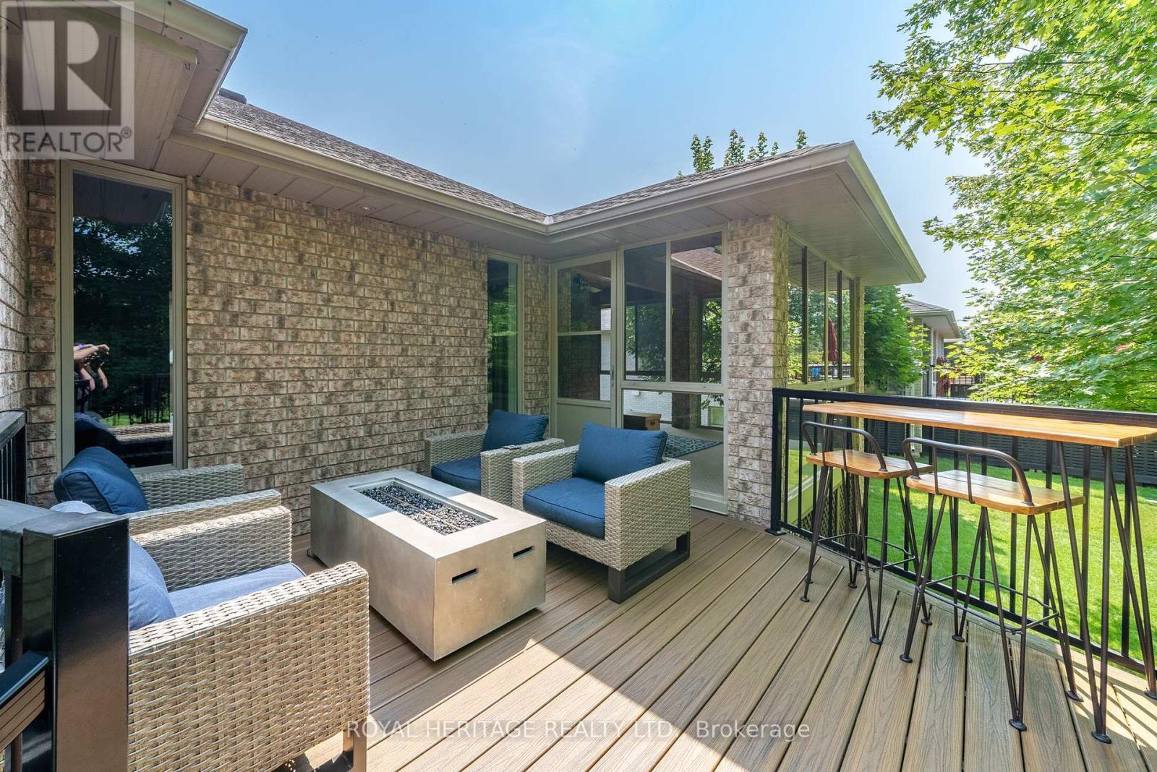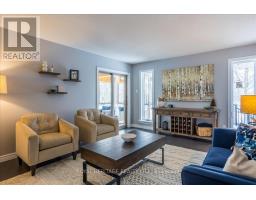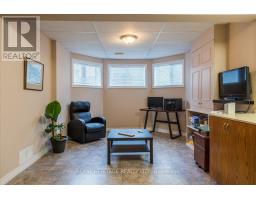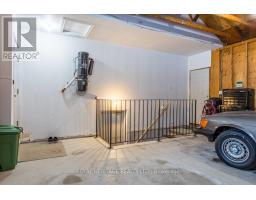7 Ports Drive Kawartha Lakes, Ontario K0M 1A0
$949,900
Port 32 on Pigeon Lake welcomes you to a vibrant lifestyle boasting a waterside "Shore Spa & Marina Club" with direct access to the Trent Severn System. Social events at Shore Spa are well attended and varied, enjoy a members only Regatta, tennis, pickleball or a refreshing dip in the pool. Fully updated, meticulously maintained home includes a Shore Spa Membership. Bright rooms, gleaming surfaces and neutral decor provide a "move-in ready" opportunity. M/F features new engineered hardwood throughout, a dine-in kitchen with center island, appliance garage and oodles of counter space, formal dining room walks out to a gorgeous enclosed Muskoka Porch overlooking the manicured back yard and deck, livingroom w. W/O to porch, natural light filled primary suite w. W/I closet and 4 piece ensuite plus a second bedroom and fully updated guest bath. Open concept L/L floor plan includes a family / media room, two comfortable guest bedrooms, a 3 piece bath and an oversized laundry room / utility space w. convenient access to the garage. Beautifully landscaped exterior spaces show pride of ownership and a spotless attached two-car garage complete this exceptional offering. Port 32 is located in the heart of Bobcaygeon, under 2 hours from the GTA, 40 minutes to Peterborough for Big Box shopping. Come to Port 32 to find out why your friends and neighbours are relocating to the Kawarthas.Hydro-2372/Water-Sewer-1765/Prop tax-4380 SS Fee-481/yr. (id:50886)
Property Details
| MLS® Number | X12076355 |
| Property Type | Single Family |
| Community Name | Bobcaygeon |
| Amenities Near By | Beach, Marina, Park |
| Community Features | Fishing, Community Centre |
| Easement | Other |
| Features | Level |
| Parking Space Total | 8 |
| Structure | Porch |
Building
| Bathroom Total | 3 |
| Bedrooms Above Ground | 2 |
| Bedrooms Below Ground | 2 |
| Bedrooms Total | 4 |
| Appliances | Central Vacuum, Dryer, Garage Door Opener, Water Heater, Washer |
| Architectural Style | Raised Bungalow |
| Basement Development | Finished |
| Basement Features | Walk-up |
| Basement Type | N/a (finished) |
| Construction Style Attachment | Detached |
| Cooling Type | Central Air Conditioning |
| Exterior Finish | Brick |
| Fire Protection | Smoke Detectors |
| Foundation Type | Poured Concrete |
| Heating Fuel | Electric |
| Heating Type | Forced Air |
| Stories Total | 1 |
| Size Interior | 1,100 - 1,500 Ft2 |
| Type | House |
| Utility Water | Municipal Water |
Parking
| Attached Garage | |
| Garage | |
| Inside Entry |
Land
| Access Type | Year-round Access, Marina Docking, Private Docking |
| Acreage | No |
| Land Amenities | Beach, Marina, Park |
| Landscape Features | Lawn Sprinkler |
| Sewer | Sanitary Sewer |
| Size Depth | 157 Ft |
| Size Frontage | 66 Ft ,3 In |
| Size Irregular | 66.3 X 157 Ft |
| Size Total Text | 66.3 X 157 Ft |
| Zoning Description | R1-s1 |
Rooms
| Level | Type | Length | Width | Dimensions |
|---|---|---|---|---|
| Lower Level | Laundry Room | 3.36 m | 5.57 m | 3.36 m x 5.57 m |
| Lower Level | Recreational, Games Room | 5.47 m | 8.45 m | 5.47 m x 8.45 m |
| Lower Level | Bedroom 3 | 6.39 m | 4.14 m | 6.39 m x 4.14 m |
| Lower Level | Bedroom 4 | 3.8 m | 4.71 m | 3.8 m x 4.71 m |
| Lower Level | Bathroom | 2.48 m | 2.58 m | 2.48 m x 2.58 m |
| Main Level | Kitchen | 5.59 m | 3.44 m | 5.59 m x 3.44 m |
| Main Level | Sunroom | 4.38 m | 3.07 m | 4.38 m x 3.07 m |
| Main Level | Bathroom | 2.5 m | 2 m | 2.5 m x 2 m |
| Main Level | Dining Room | 4.19 m | 3.87 m | 4.19 m x 3.87 m |
| Main Level | Living Room | 5.26 m | 3.97 m | 5.26 m x 3.97 m |
| Main Level | Bathroom | 2.5 m | 1.61 m | 2.5 m x 1.61 m |
| Main Level | Primary Bedroom | 4.97 m | 4.85 m | 4.97 m x 4.85 m |
| Main Level | Bedroom 2 | 3.96 m | 3.27 m | 3.96 m x 3.27 m |
Utilities
| Cable | Installed |
| Sewer | Installed |
https://www.realtor.ca/real-estate/28153343/7-ports-drive-kawartha-lakes-bobcaygeon-bobcaygeon
Contact Us
Contact us for more information
Kelli Lovell - Sres Abr
Broker
kawarthakelli.ca/
www.facebook.com/kawarthakelli
www.linkedin.com/in/kelli-lovell-710aa6150/
(905) 831-2222
(905) 239-4807

