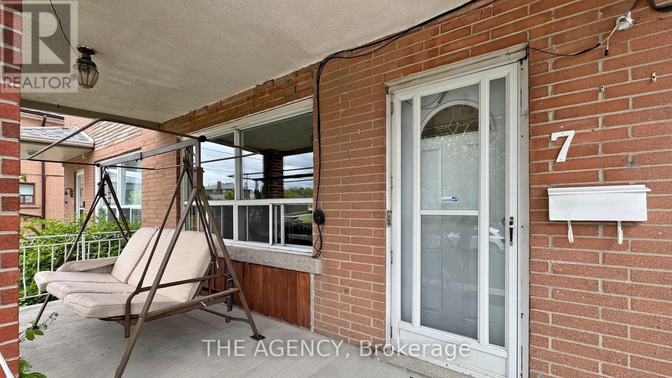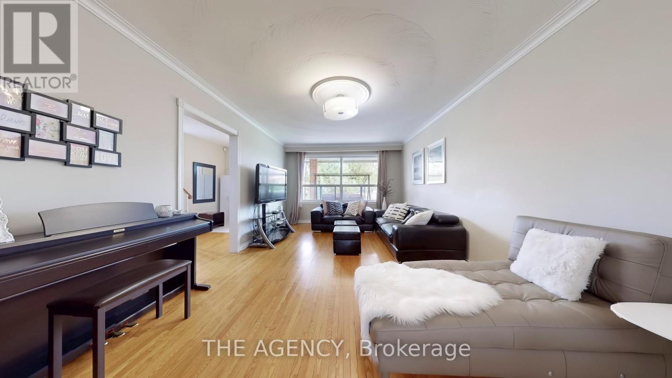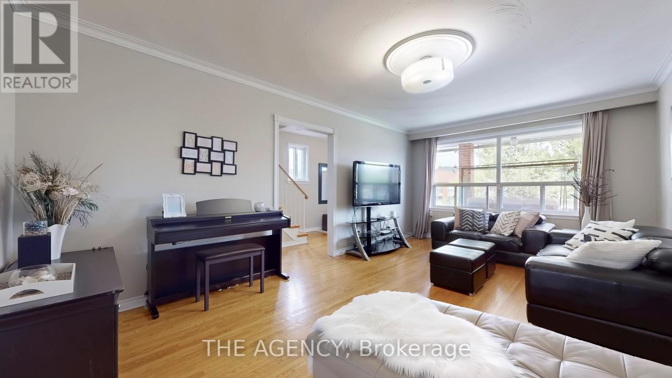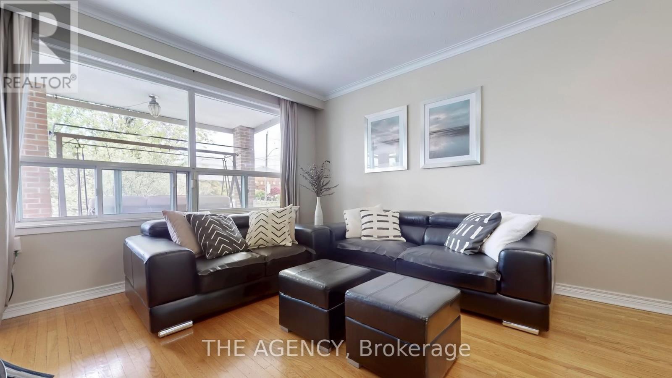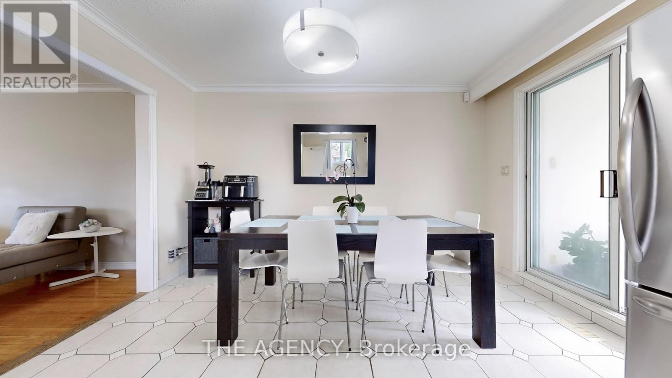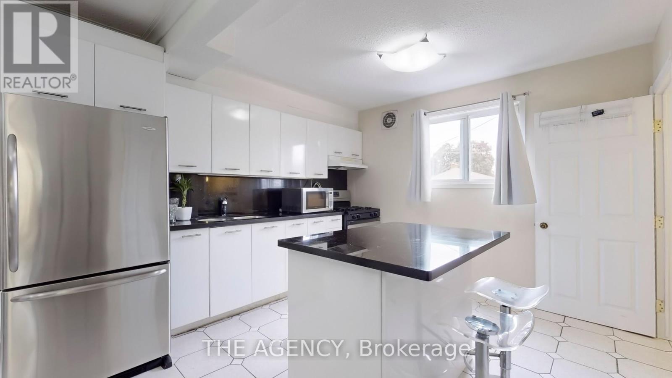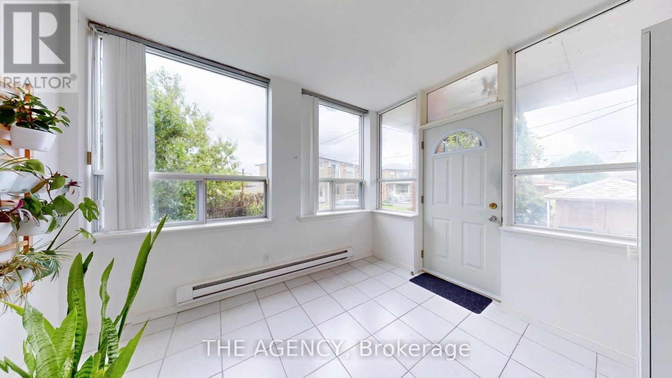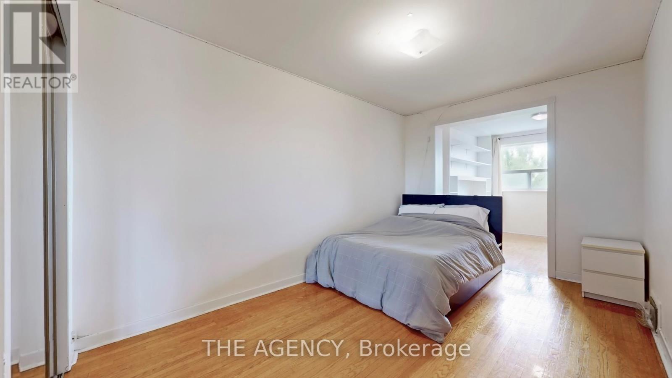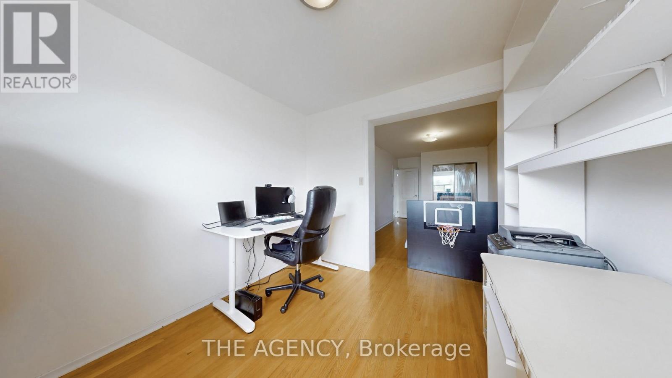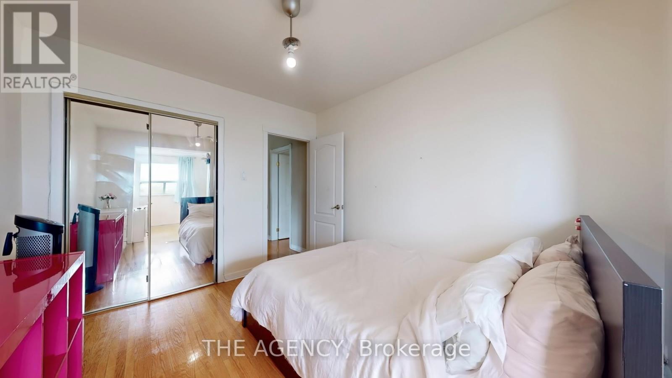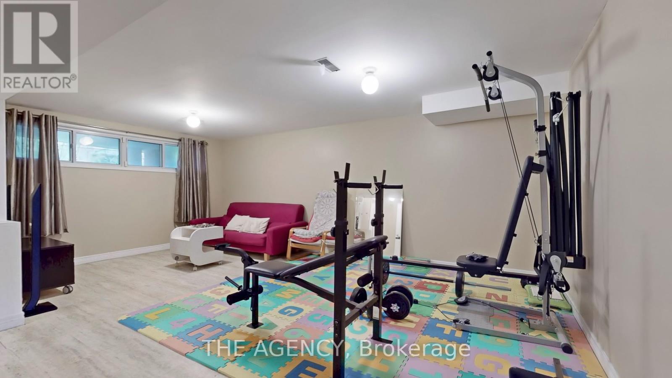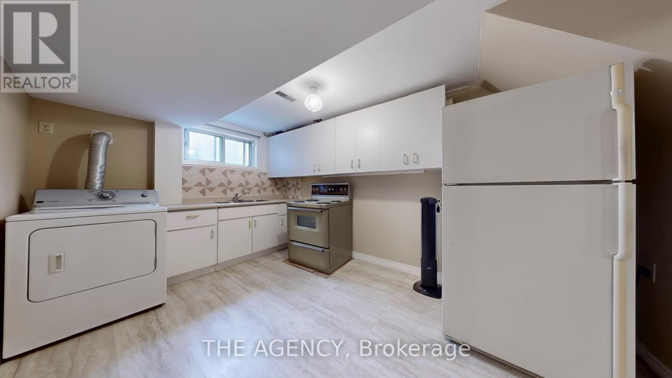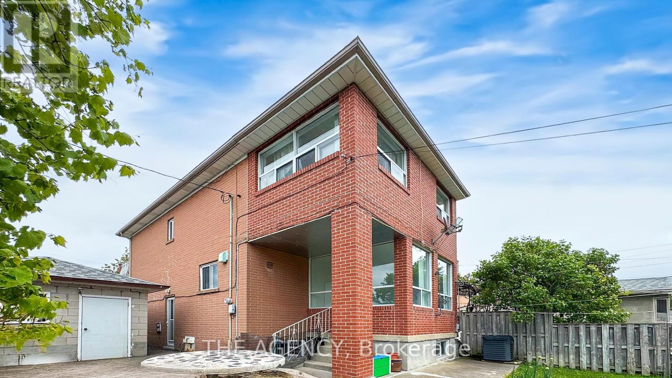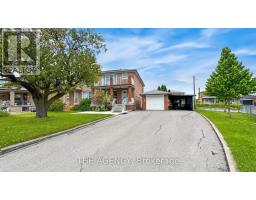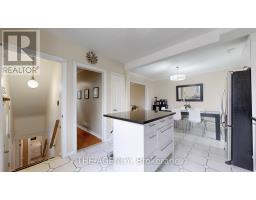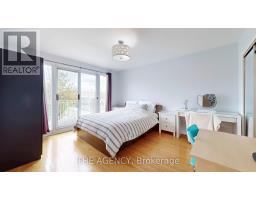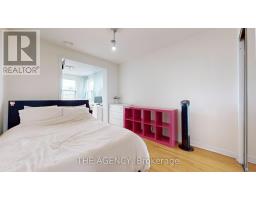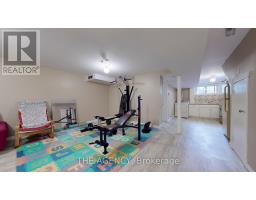7 Purchase Place Toronto, Ontario M3L 1T9
$1,100,000
Situated on a quiet cul-de-sac, this spacious semi-detached home offers a rare rear extension that enlarges two of the three generous bedrooms allowing the possibility of an office and study room. The primary bedroom features access to a private balcony, and a bright sunroom at the back opens to the yard perfect for gardeners or plant enthusiast. With both a side entrance and a separate back entrance through the sunroom, plus a finished basement with its own entry, the home offers excellent versatility for extended family or rental potential. The long driveway accommodates up to four vehicles, with an additional garage and carport. Located minutes from Downsview Park, Oakdale Golf Club, York University, and Hwy 401, and steps from public transit, this home blends charm, space, and unmatched convenience complete with lush grapevines producing seasonal fruit along the side and back of the home. (id:50886)
Property Details
| MLS® Number | W12176831 |
| Property Type | Single Family |
| Community Name | Glenfield-Jane Heights |
| Features | Carpet Free |
| Parking Space Total | 8 |
Building
| Bathroom Total | 3 |
| Bedrooms Above Ground | 3 |
| Bedrooms Total | 3 |
| Appliances | Dryer, Stove, Washer, Refrigerator |
| Basement Features | Separate Entrance |
| Basement Type | N/a |
| Construction Style Attachment | Semi-detached |
| Cooling Type | Central Air Conditioning |
| Exterior Finish | Brick |
| Foundation Type | Unknown |
| Half Bath Total | 2 |
| Heating Fuel | Natural Gas |
| Heating Type | Forced Air |
| Stories Total | 2 |
| Size Interior | 1,500 - 2,000 Ft2 |
| Type | House |
| Utility Water | Municipal Water |
Parking
| Detached Garage | |
| Garage |
Land
| Acreage | No |
| Sewer | Sanitary Sewer |
| Size Depth | 93 Ft ,8 In |
| Size Frontage | 27 Ft ,7 In |
| Size Irregular | 27.6 X 93.7 Ft ; Please See Geowarehouse |
| Size Total Text | 27.6 X 93.7 Ft ; Please See Geowarehouse |
Rooms
| Level | Type | Length | Width | Dimensions |
|---|---|---|---|---|
| Second Level | Primary Bedroom | 3.66 m | 4.17 m | 3.66 m x 4.17 m |
| Second Level | Bedroom 2 | 4.74 m | 5 m | 4.74 m x 5 m |
| Second Level | Office | 2.82 m | 3.02 m | 2.82 m x 3.02 m |
| Second Level | Bedroom 3 | 2.9 m | 3.3 m | 2.9 m x 3.3 m |
| Second Level | Study | 2.51 m | 3.02 m | 2.51 m x 3.02 m |
| Basement | Other | 3.56 m | 2.01 m | 3.56 m x 2.01 m |
| Basement | Recreational, Games Room | 4.65 m | 5.87 m | 4.65 m x 5.87 m |
| Basement | Kitchen | 2.84 m | 4.17 m | 2.84 m x 4.17 m |
| Main Level | Living Room | 3.63 m | 5.97 m | 3.63 m x 5.97 m |
| Main Level | Kitchen | 5.77 m | 3.99 m | 5.77 m x 3.99 m |
| Main Level | Sunroom | 3.45 m | 2.9 m | 3.45 m x 2.9 m |
Contact Us
Contact us for more information
James Lu
Broker
378 Fairlawn Ave
Toronto, Ontario M5M 1T8
(416) 847-5288
www.theagencyre.com/ontario


