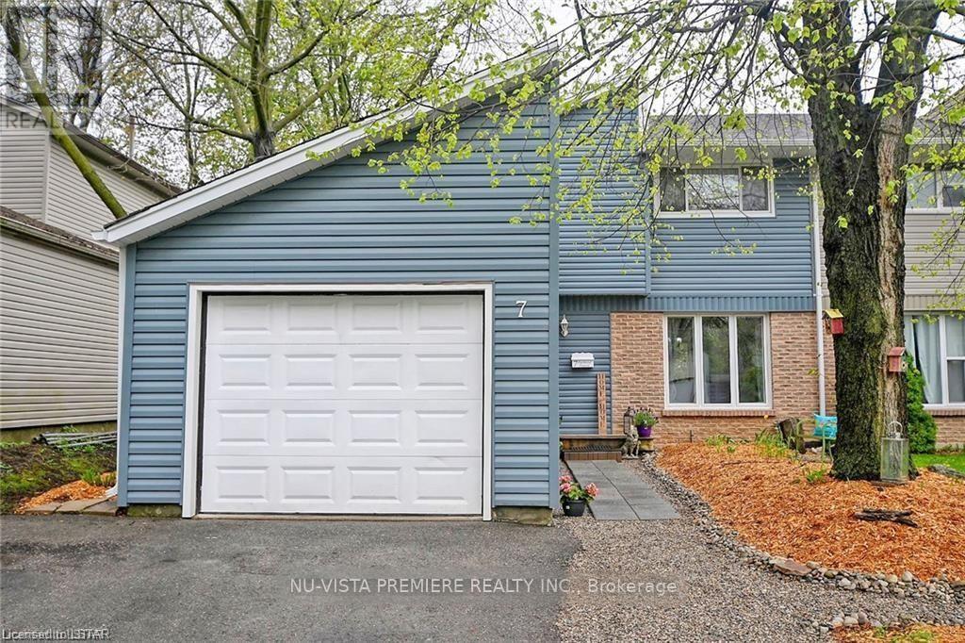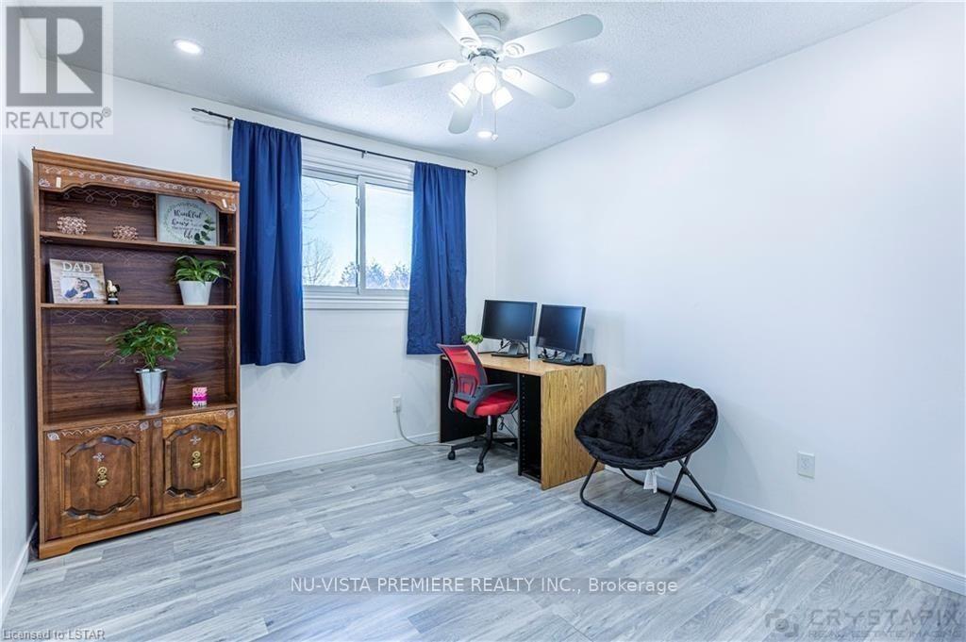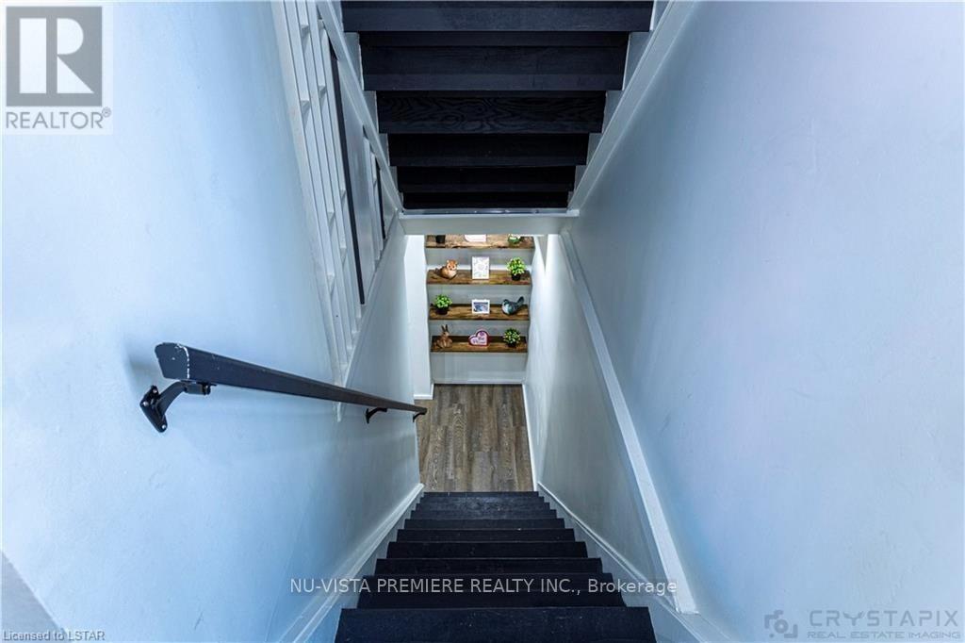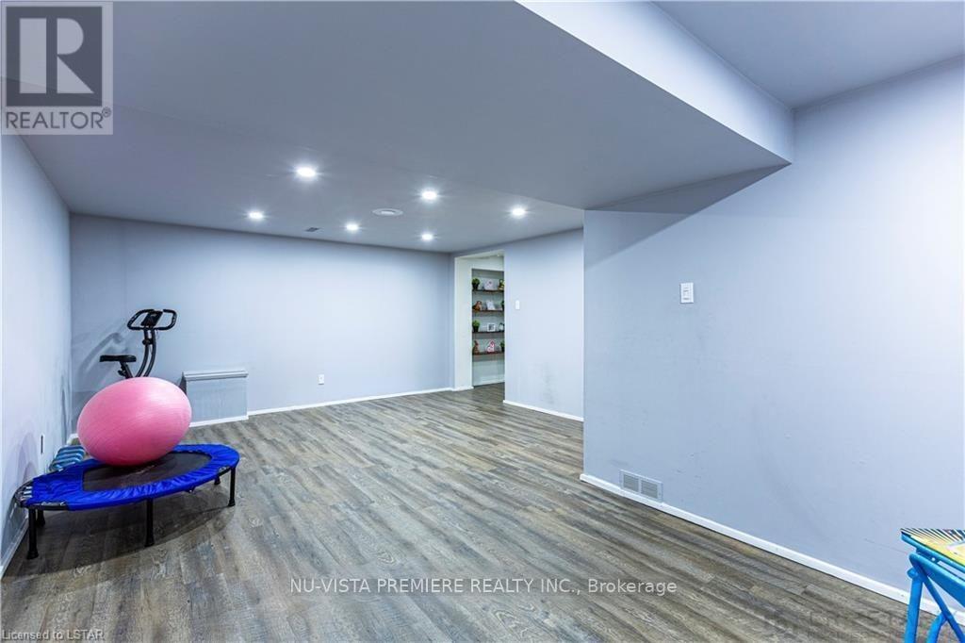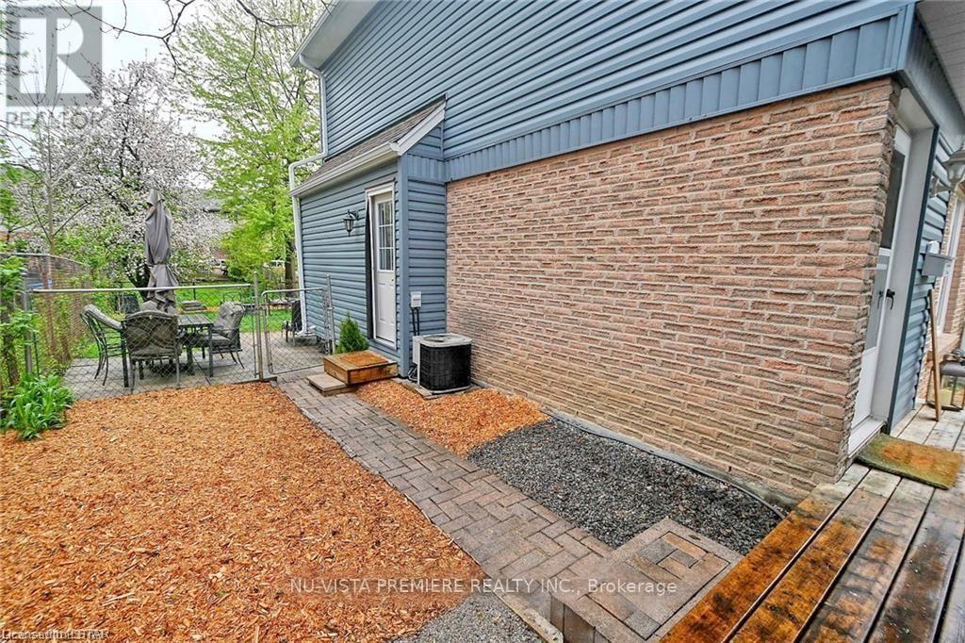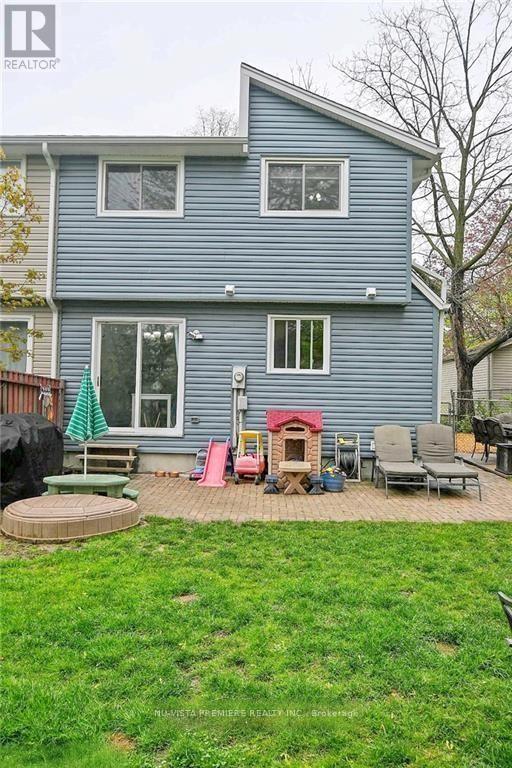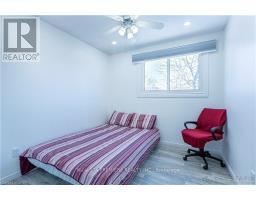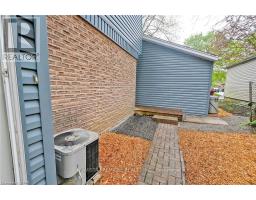7 Ranchwood Crescent London, Ontario N6G 3A1
$2,800 Monthly
Welcome to 7 Ranchwood Crescent, a fantastic family home in Northwest London. This two-story semi-detached home features a bright living room and an open-concept kitchen and dining area with patio doors leading to a spacious backyard - perfect for entertaining and outdoor activities. Upstairs, you'll find three generous bedrooms with ample closet space and a full bathroom, with the primary bedroom featuring an additional vanity and sink. The lower level offers a great space for family movie nights, a kids' playroom, or a home office. With pot lights throughout and a carpet-free interior, this home is both stylish and functional. This location is ideal for families, with top-rated public and Catholic elementary schools within walking distance, as well as nearby parks, playgrounds, and recreational facilities. Shopping and daily essentials are just minutes away at Walmart, Costco, and other retail centers. Outdoor enthusiasts will love the proximity to Springbank Park, offering scenic trails and green space along the Thames River. Public transportation is easily accessible, making commuting or getting around the city a breeze. A wonderful place to call home for families looking for comfort, convenience, and a great community! (id:50886)
Property Details
| MLS® Number | X12030413 |
| Property Type | Single Family |
| Community Name | North F |
| Features | Flat Site |
| Parking Space Total | 3 |
Building
| Bathroom Total | 2 |
| Bedrooms Above Ground | 3 |
| Bedrooms Total | 3 |
| Age | 31 To 50 Years |
| Appliances | Dishwasher, Dryer, Microwave, Stove, Washer, Refrigerator |
| Basement Development | Partially Finished |
| Basement Type | Full (partially Finished) |
| Construction Style Attachment | Semi-detached |
| Cooling Type | Central Air Conditioning |
| Exterior Finish | Aluminum Siding |
| Foundation Type | Poured Concrete |
| Half Bath Total | 1 |
| Heating Fuel | Natural Gas |
| Heating Type | Forced Air |
| Stories Total | 2 |
| Type | House |
| Utility Water | Municipal Water |
Parking
| Detached Garage | |
| Garage |
Land
| Acreage | No |
| Sewer | Sanitary Sewer |
| Size Depth | 105 Ft ,11 In |
| Size Frontage | 34 Ft ,5 In |
| Size Irregular | 34.44 X 105.95 Ft |
| Size Total Text | 34.44 X 105.95 Ft|under 1/2 Acre |
Rooms
| Level | Type | Length | Width | Dimensions |
|---|---|---|---|---|
| Second Level | Primary Bedroom | 4.11 m | 3.05 m | 4.11 m x 3.05 m |
| Second Level | Bedroom | 3.05 m | 3.05 m | 3.05 m x 3.05 m |
| Second Level | Bedroom | 2.72 m | 3.05 m | 2.72 m x 3.05 m |
| Second Level | Bathroom | Measurements not available | ||
| Lower Level | Recreational, Games Room | 4.39 m | 6.55 m | 4.39 m x 6.55 m |
| Lower Level | Laundry Room | Measurements not available | ||
| Main Level | Bathroom | Measurements not available | ||
| Main Level | Living Room | 5.08 m | 5.79 m | 5.08 m x 5.79 m |
| Main Level | Dining Room | 3.05 m | 2.59 m | 3.05 m x 2.59 m |
| Main Level | Kitchen | 3.81 m | 3.05 m | 3.81 m x 3.05 m |
https://www.realtor.ca/real-estate/28049185/7-ranchwood-crescent-london-north-f
Contact Us
Contact us for more information
Rafi Habibzadah
Salesperson
www.teamrafi.com/
www.facebook.com/RealtorRafi/
x.com/Realtor_Rafi
www.linkedin.com/in/rafi-habibzadah/
(519) 438-5478

