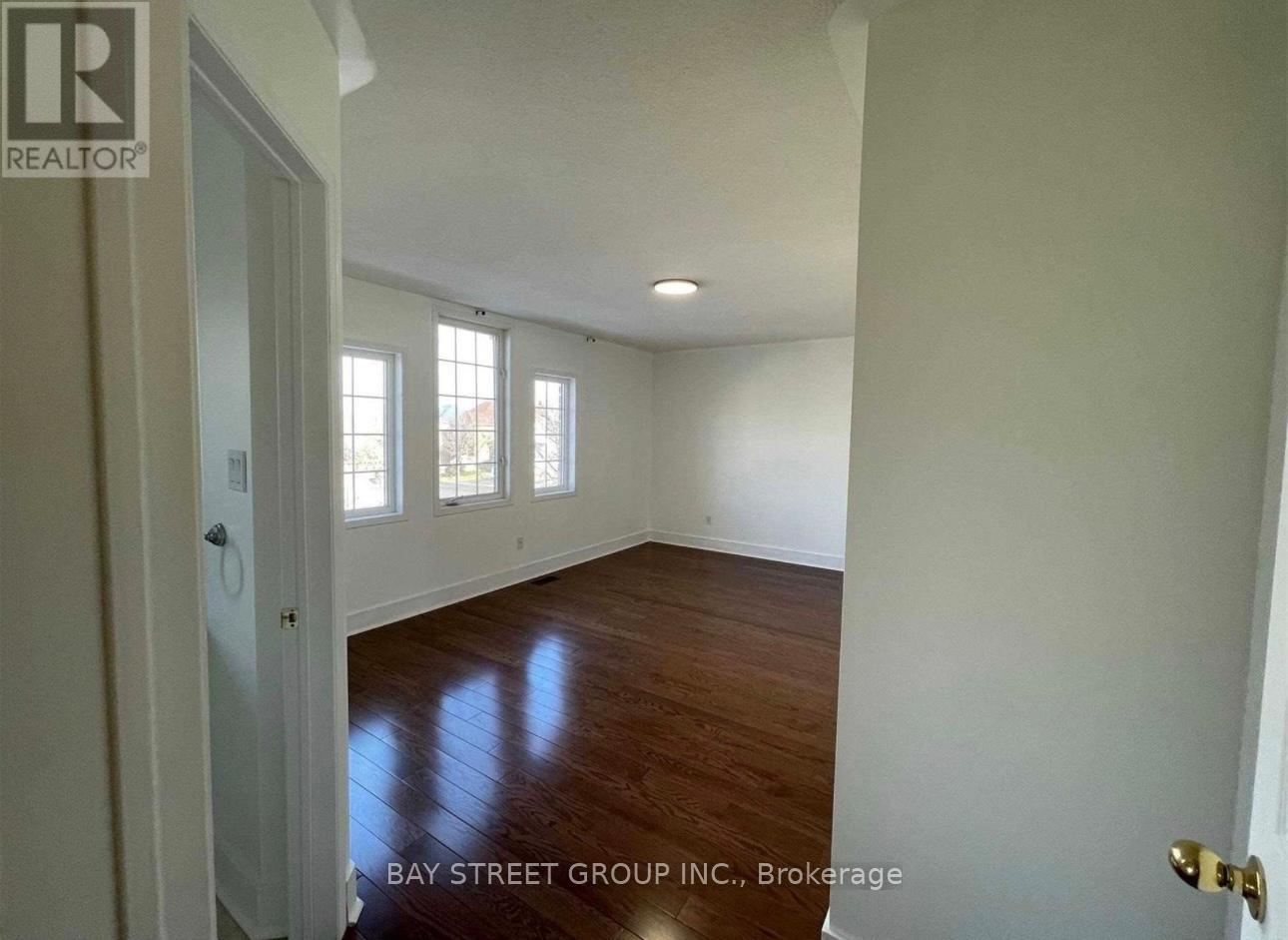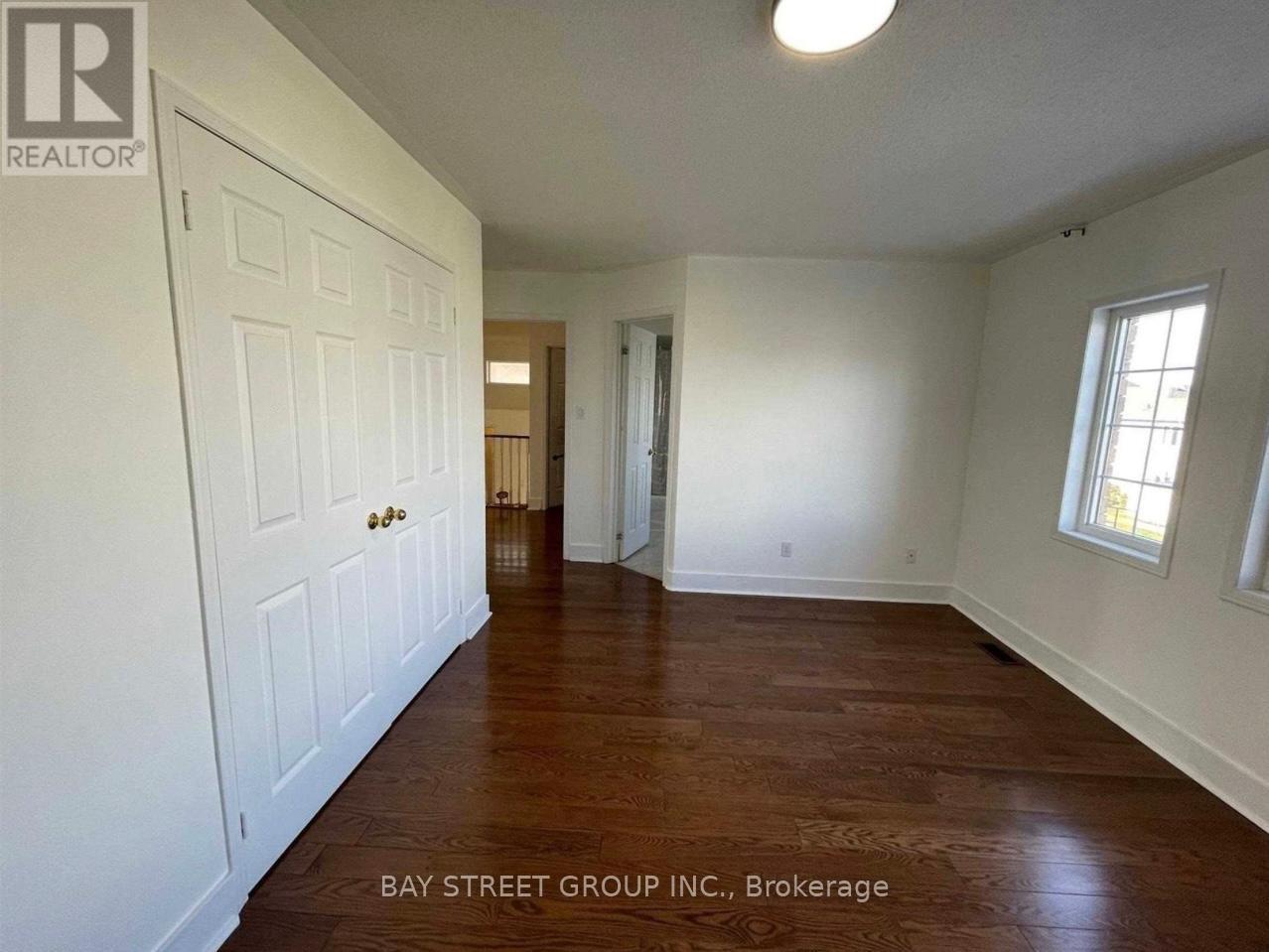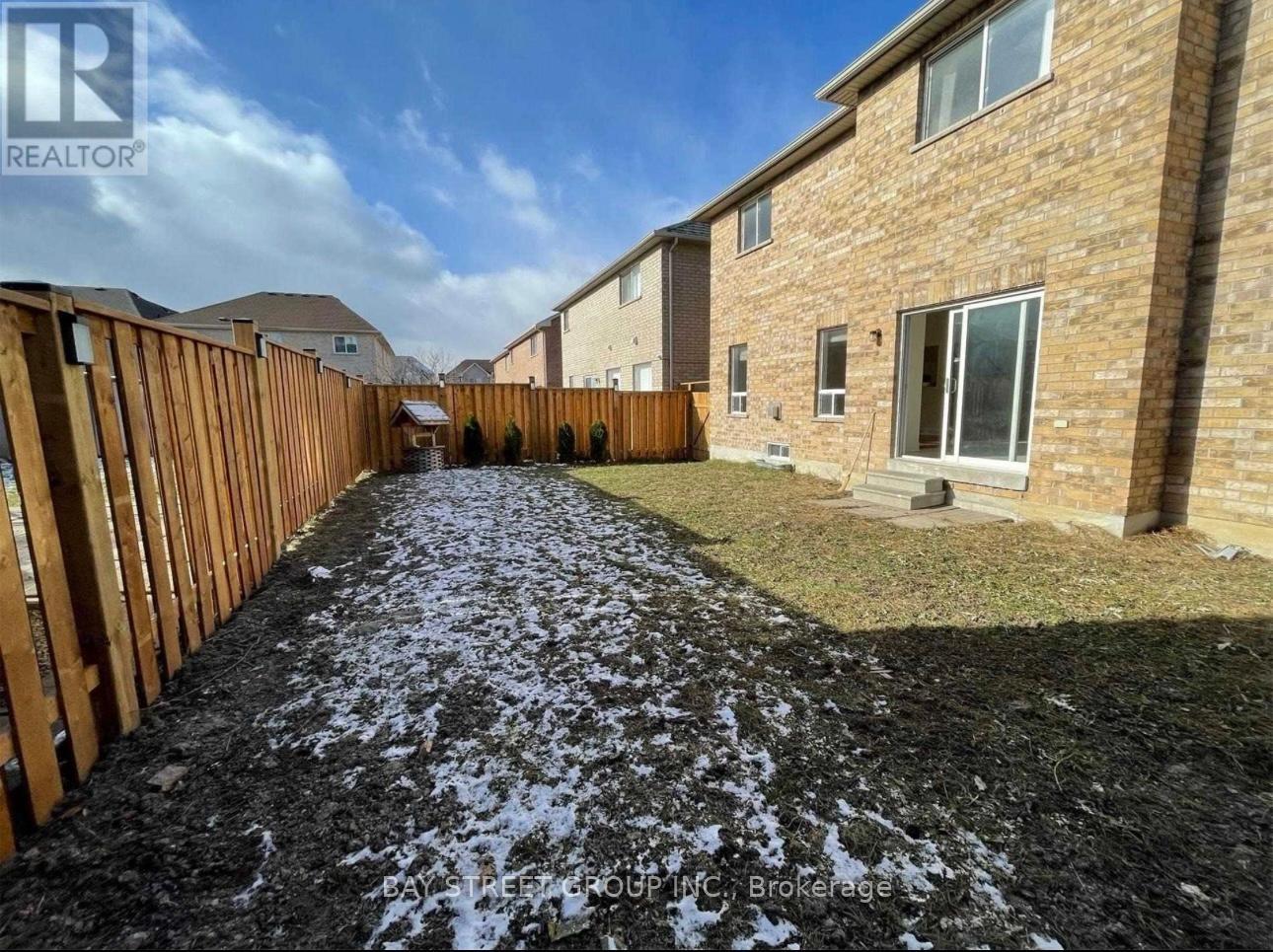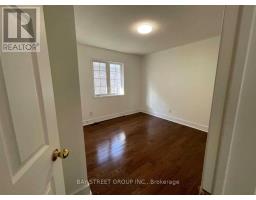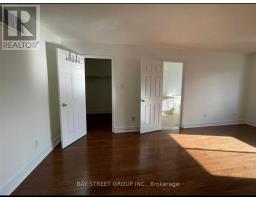7 Raymond Bartlett Ave Avenue Markham, Ontario L3R 5C9
$4,100 Monthly
A spacious detached house nestled in the prestigious South Unionville neighborhood, boasting 4 bedrooms and 4 washrooms. As you approach, you're greeted by a manicured lawn and grand entrance. Inside, the main floor features a sun-soaked living room, a gourmet kitchen w/ ss appls, and a formal dining area perfect for entertaining. Upstairs, the 4 bedrooms offer ample space and comfort, 2 accompanied by its own well-appointed washroom, including a master suite w/ a spa like ensuite bath. The backyard oasis is ideal for outdoor gatherings. And with its proximaity to top-ranked schools and community amenities, close to HWY 407, Markville shopping mall, Go Station, this home offers the perfect blend of luxury and convenience. (id:50886)
Property Details
| MLS® Number | N11995197 |
| Property Type | Single Family |
| Community Name | Village Green-South Unionville |
| Features | Carpet Free |
| Parking Space Total | 6 |
Building
| Bathroom Total | 4 |
| Bedrooms Above Ground | 4 |
| Bedrooms Total | 4 |
| Basement Development | Unfinished |
| Basement Type | N/a (unfinished) |
| Construction Style Attachment | Detached |
| Cooling Type | Central Air Conditioning |
| Exterior Finish | Brick |
| Fireplace Present | Yes |
| Flooring Type | Hardwood, Tile |
| Foundation Type | Concrete |
| Half Bath Total | 1 |
| Heating Fuel | Natural Gas |
| Heating Type | Forced Air |
| Stories Total | 2 |
| Type | House |
| Utility Water | Municipal Water |
Parking
| Attached Garage | |
| Garage |
Land
| Acreage | No |
| Sewer | Sanitary Sewer |
Rooms
| Level | Type | Length | Width | Dimensions |
|---|---|---|---|---|
| Second Level | Primary Bedroom | 6.1 m | 3.96 m | 6.1 m x 3.96 m |
| Second Level | Bedroom 2 | 4.98 m | 3.35 m | 4.98 m x 3.35 m |
| Second Level | Bedroom 3 | 3.4 m | 1 m | 3.4 m x 1 m |
| Second Level | Bedroom 4 | 2 m | 3.35 m | 2 m x 3.35 m |
| Main Level | Living Room | 6 m | 6 m x Measurements not available | |
| Main Level | Family Room | 5.18 m | 3.5 m | 5.18 m x 3.5 m |
| Main Level | Kitchen | 3.76 m | 2.95 m | 3.76 m x 2.95 m |
| Main Level | Eating Area | 3.76 m | 2 m | 3.76 m x 2 m |
Contact Us
Contact us for more information
Gloria Jiang
Salesperson
8300 Woodbine Ave Ste 500
Markham, Ontario L3R 9Y7
(905) 909-0101
(905) 909-0202








