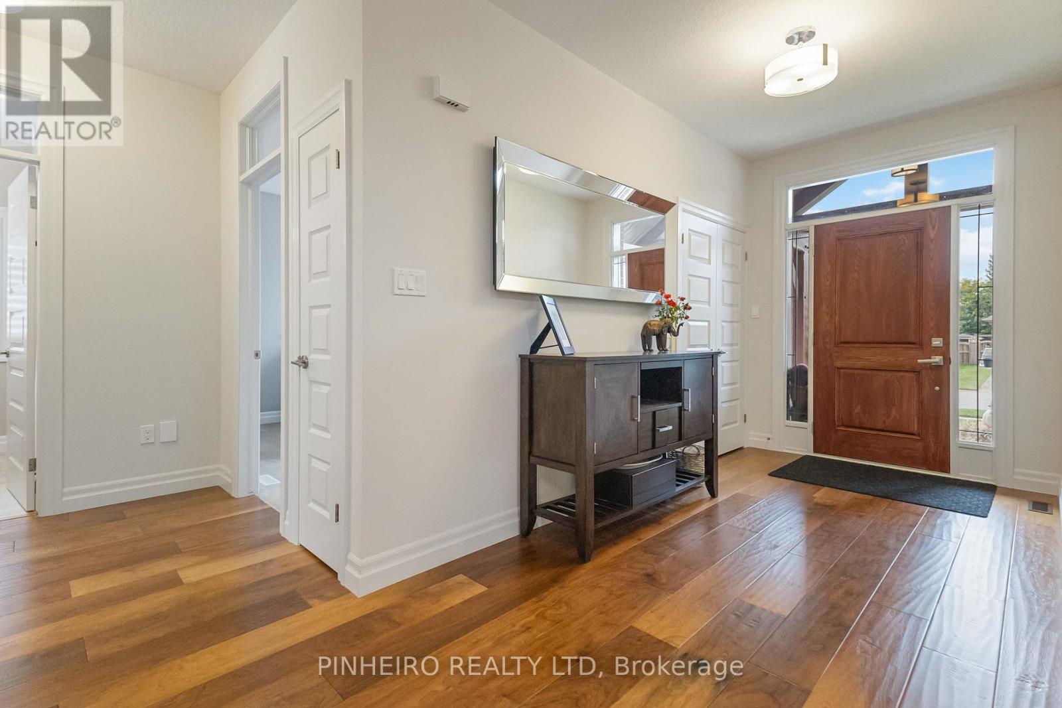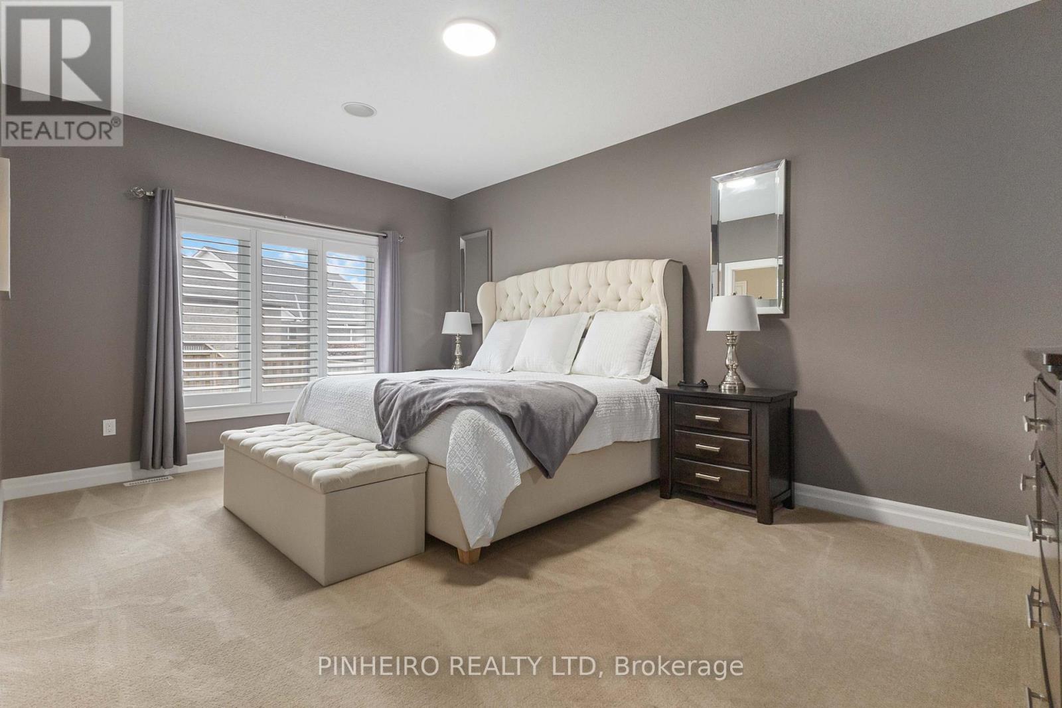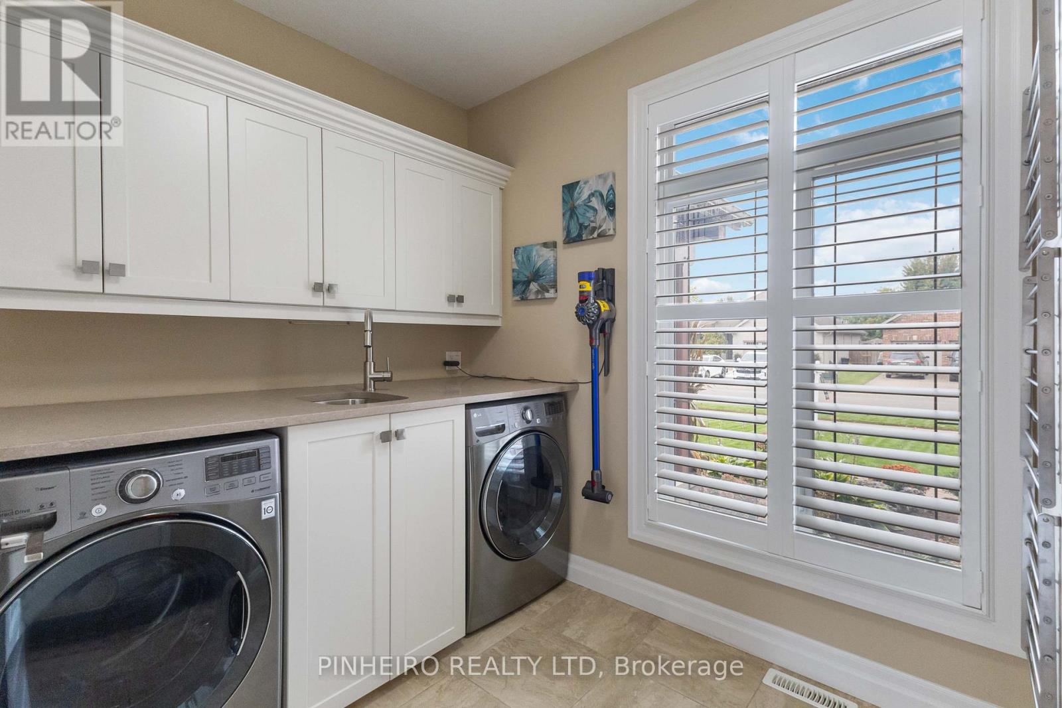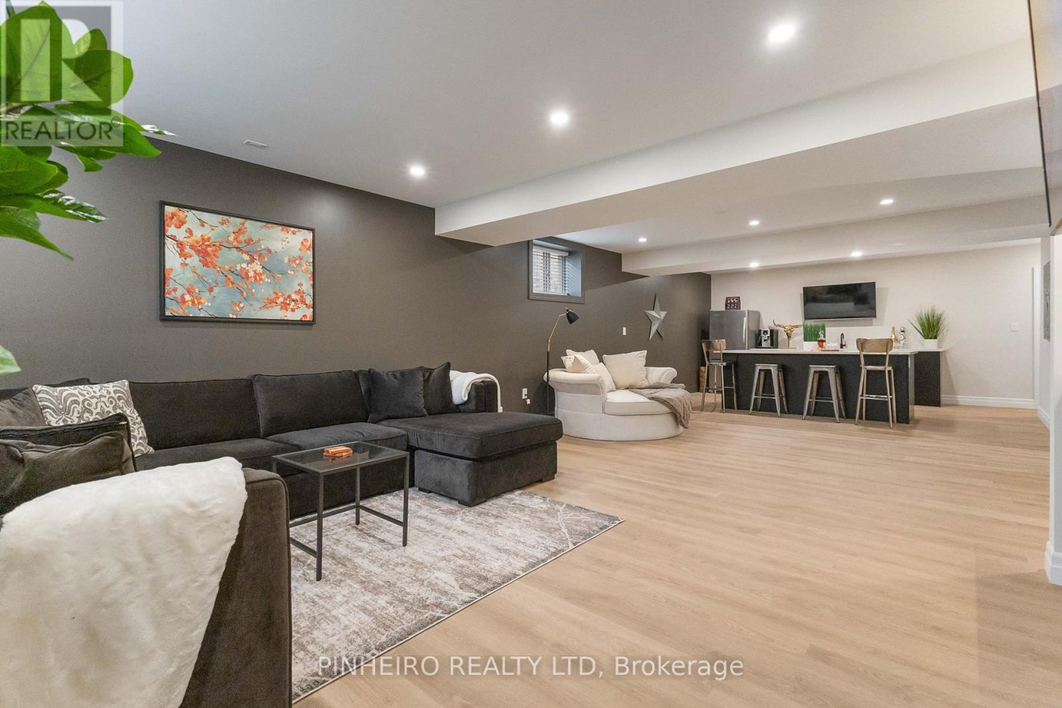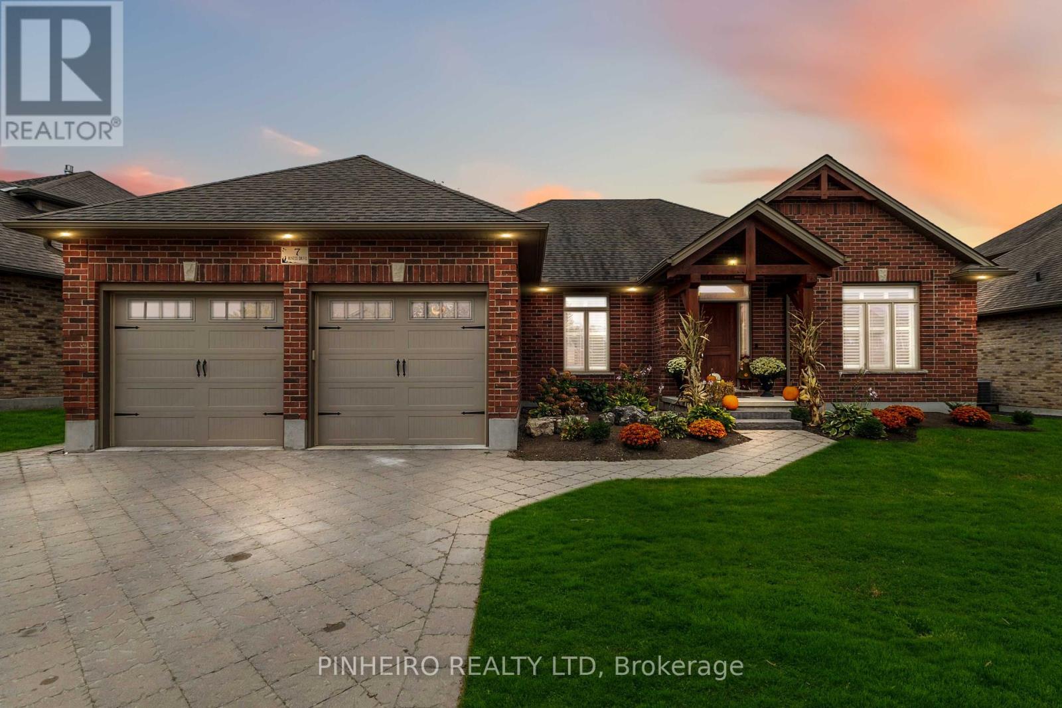7 Riness Drive Thames Centre, Ontario N0L 1G3
$948,800
Welcome to 7 Riness Drive, a charming bungalow nestled in the vibrant community of Dorchester. This delightful home features inviting curb appeal and a well-maintained yard, perfect for outdoor gatherings or quiet relaxation. Inside, you'll find spacious living areas that flow seamlessly from the bright and airy living room to the dining area, creating an ideal space for entertaining. The functional kitchen offers ample counter space and storage, catering to culinary enthusiasts. One of the standout features of this property is the fully finished basement, complete with a side entrance that opens up exciting possibilities for an in-law suite or additional living space. The main level boasts cozy bedrooms filled with natural light, providing peaceful retreats. Located in a friendly neighborhood with easy access to parks, schools, shopping, and public transport, this home combines convenience with a strong sense of community. Don't miss out on this opportunity to own a charming bungalow with endless potential! (id:50886)
Property Details
| MLS® Number | X9387004 |
| Property Type | Single Family |
| Community Name | Dorchester |
| AmenitiesNearBy | Park, Schools |
| EquipmentType | Water Heater |
| Features | Irregular Lot Size, Flat Site |
| ParkingSpaceTotal | 6 |
| RentalEquipmentType | Water Heater |
| Structure | Deck |
Building
| BathroomTotal | 3 |
| BedroomsAboveGround | 2 |
| BedroomsBelowGround | 2 |
| BedroomsTotal | 4 |
| Amenities | Fireplace(s) |
| Appliances | Water Treatment, Dishwasher, Dryer, Refrigerator, Stove, Washer |
| ArchitecturalStyle | Bungalow |
| BasementDevelopment | Finished |
| BasementType | Full (finished) |
| ConstructionStyleAttachment | Detached |
| CoolingType | Central Air Conditioning |
| ExteriorFinish | Brick |
| FireplacePresent | Yes |
| FireplaceTotal | 2 |
| FoundationType | Poured Concrete |
| HeatingFuel | Natural Gas |
| HeatingType | Forced Air |
| StoriesTotal | 1 |
| SizeInterior | 2499.9795 - 2999.975 Sqft |
| Type | House |
| UtilityWater | Municipal Water |
Parking
| Attached Garage |
Land
| Acreage | No |
| LandAmenities | Park, Schools |
| LandscapeFeatures | Landscaped, Lawn Sprinkler |
| Sewer | Sanitary Sewer |
| SizeDepth | 110 Ft ,2 In |
| SizeFrontage | 81 Ft ,10 In |
| SizeIrregular | 81.9 X 110.2 Ft ; 81.90 X 57.64, 110.18 X 134.32 |
| SizeTotalText | 81.9 X 110.2 Ft ; 81.90 X 57.64, 110.18 X 134.32|under 1/2 Acre |
| ZoningDescription | R1 |
Rooms
| Level | Type | Length | Width | Dimensions |
|---|---|---|---|---|
| Lower Level | Bedroom 3 | 2.97 m | 3.76 m | 2.97 m x 3.76 m |
| Lower Level | Bedroom 4 | 3.71 m | 3.45 m | 3.71 m x 3.45 m |
| Lower Level | Recreational, Games Room | 4.75 m | 7.69 m | 4.75 m x 7.69 m |
| Main Level | Family Room | 4.88 m | 3.93 m | 4.88 m x 3.93 m |
| Main Level | Kitchen | 3.47 m | 4.87 m | 3.47 m x 4.87 m |
| Main Level | Laundry Room | 3.66 m | 2.1 m | 3.66 m x 2.1 m |
| Main Level | Primary Bedroom | 3.63 m | 5.29 m | 3.63 m x 5.29 m |
| Main Level | Bedroom 2 | 3.75 m | 3.88 m | 3.75 m x 3.88 m |
https://www.realtor.ca/real-estate/27516342/7-riness-drive-thames-centre-dorchester-dorchester
Interested?
Contact us for more information
Jeffrey Goncalves
Salesperson


