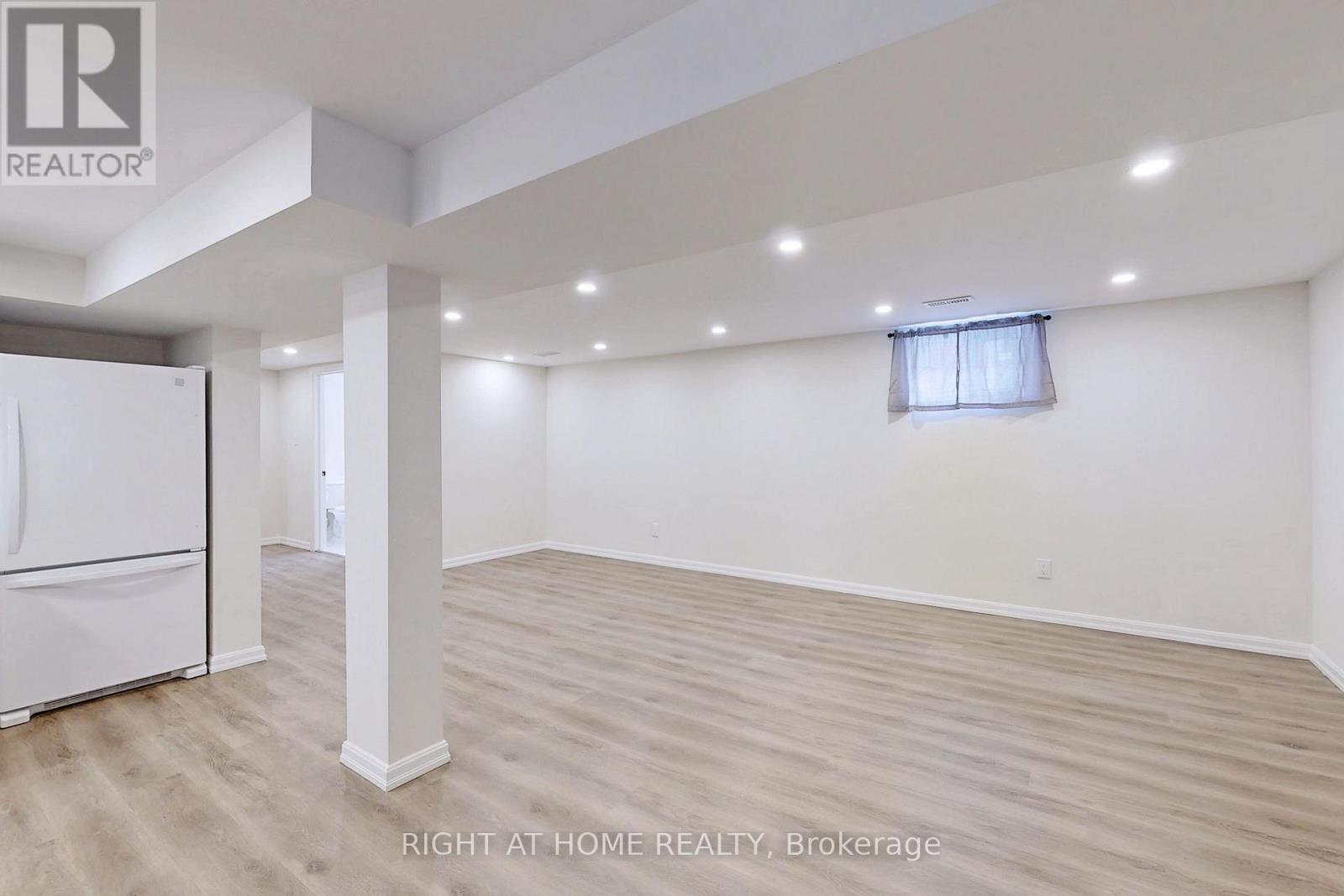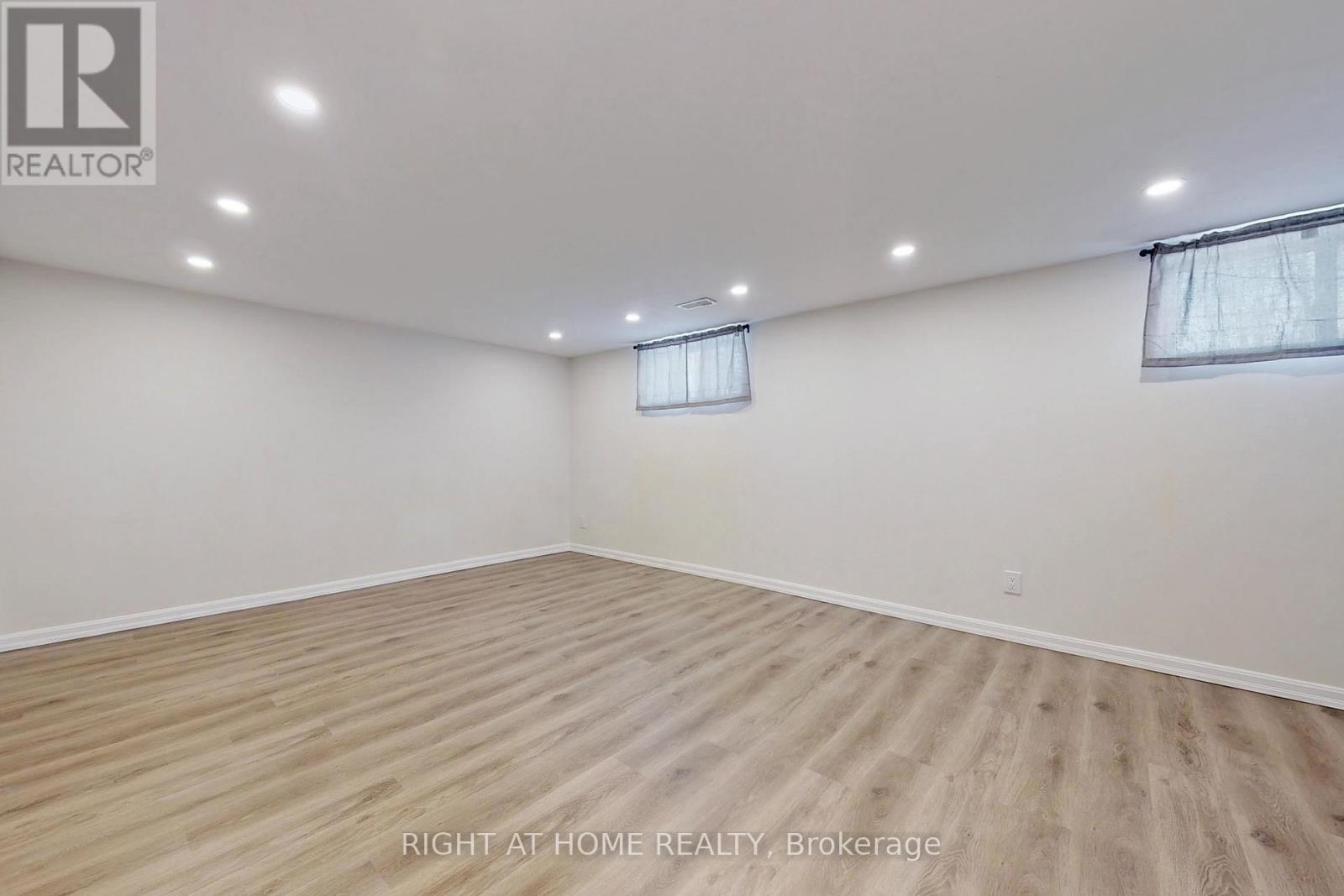7 Rothwell Road Toronto, Ontario M1R 4K6
2 Bedroom
2 Bathroom
1,100 - 1,500 ft2
Bungalow
Central Air Conditioning
Forced Air
$2,300 Monthly
Welcome To This Newly Renovated Two Bedroom And Two Washroom Bsmt Level Unit, Located In A Quiet Family Friendly Wexford-Maryvale Community! Open Concept Kitchen Connected With Living And Dining Room; Hardwood Floor And Pot Lights Throughout; Spacious Rooms And All With Windows; Rarely Find Two Washrooms And Both With Shower. Ensuite Washroom For Master Bedroom; Shared Access To The Backyard & Driveway. Close To Schools, Groceries, Restaurants, Public Transit, Highway 401, D.V.P. & Much More! (id:50886)
Property Details
| MLS® Number | E12002728 |
| Property Type | Single Family |
| Community Name | Wexford-Maryvale |
| Parking Space Total | 4 |
Building
| Bathroom Total | 2 |
| Bedrooms Above Ground | 2 |
| Bedrooms Total | 2 |
| Architectural Style | Bungalow |
| Basement Features | Apartment In Basement |
| Basement Type | N/a |
| Construction Style Attachment | Detached |
| Cooling Type | Central Air Conditioning |
| Exterior Finish | Brick |
| Flooring Type | Hardwood |
| Heating Fuel | Natural Gas |
| Heating Type | Forced Air |
| Stories Total | 1 |
| Size Interior | 1,100 - 1,500 Ft2 |
| Type | House |
| Utility Water | Municipal Water |
Parking
| No Garage |
Land
| Acreage | No |
Rooms
| Level | Type | Length | Width | Dimensions |
|---|---|---|---|---|
| Basement | Kitchen | 2.56 m | 3.48 m | 2.56 m x 3.48 m |
| Basement | Dining Room | 2.51 m | 2.83 m | 2.51 m x 2.83 m |
| Basement | Living Room | 4.88 m | 3.69 m | 4.88 m x 3.69 m |
| Basement | Primary Bedroom | 8.59 m | 3.64 m | 8.59 m x 3.64 m |
| Basement | Bedroom 2 | 3.56 m | 3.89 m | 3.56 m x 3.89 m |
Contact Us
Contact us for more information
Sally Tao
Broker
www.ihomesteam.ca/
www.facebook.com/ihomesteam
Right At Home Realty
1550 16th Avenue Bldg B Unit 3 & 4
Richmond Hill, Ontario L4B 3K9
1550 16th Avenue Bldg B Unit 3 & 4
Richmond Hill, Ontario L4B 3K9
(905) 695-7888
(905) 695-0900













































