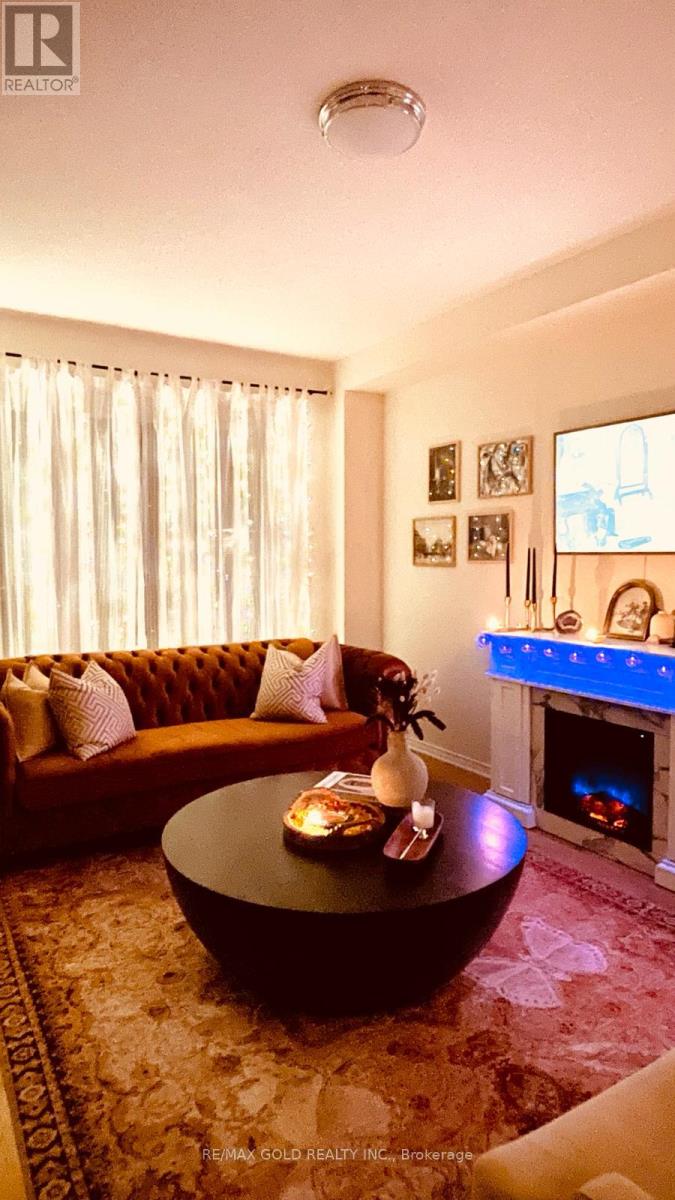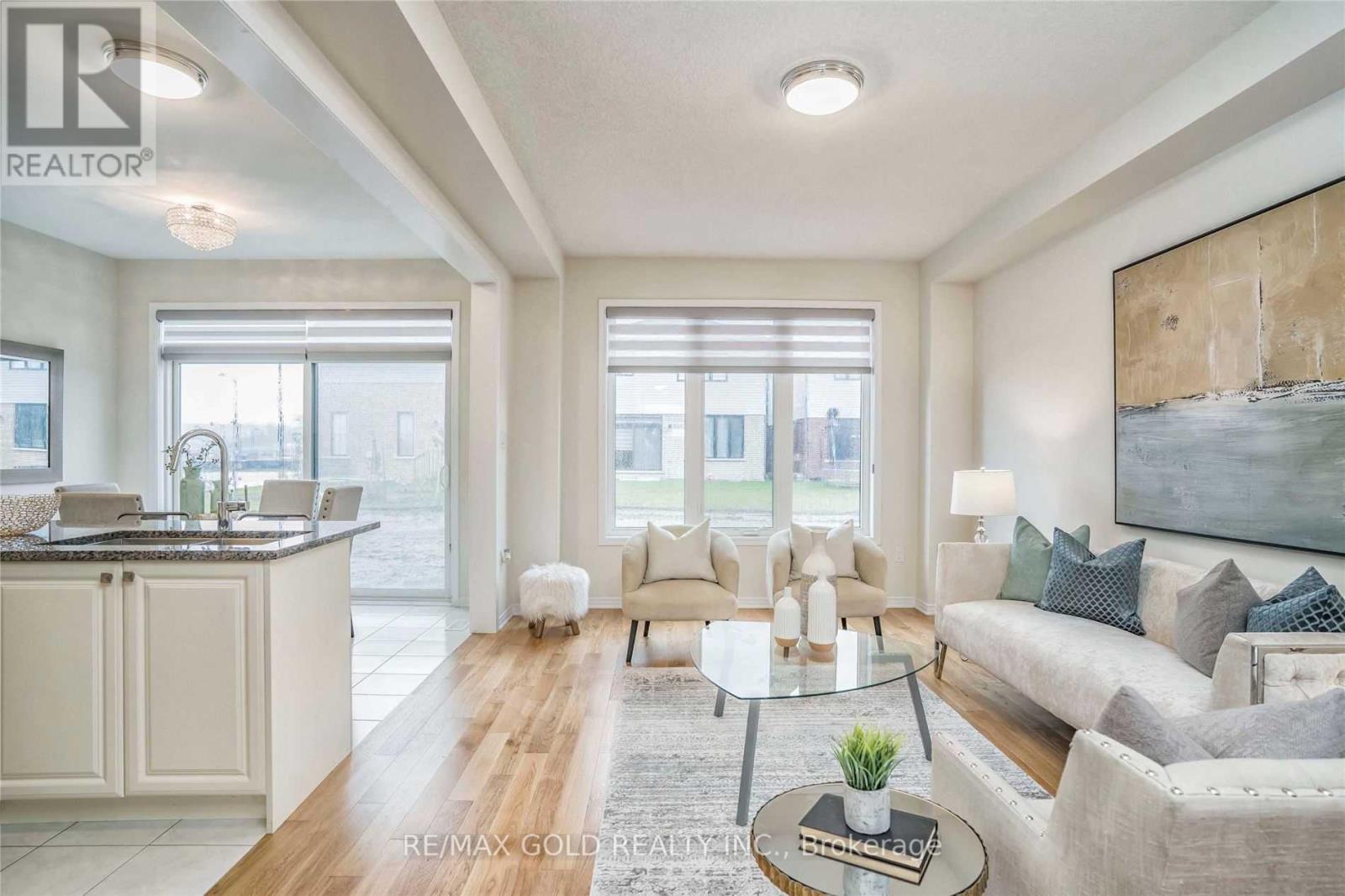7 Royal Coachman Way Hamilton, Ontario L8J 0M2
3 Bedroom
3 Bathroom
1,500 - 2,000 ft2
Central Air Conditioning
Forced Air
$3,100 Monthly
Detached House In The Community Of Stoney Creek. Spacious Home. 9 Feet Ceiling, Three Good-Size Bedrooms,3 Bath. Double Door Entrance, Breakfast Area Walkout To Backyard (id:50886)
Property Details
| MLS® Number | X12188501 |
| Property Type | Single Family |
| Community Name | Stoney Creek Mountain |
| Parking Space Total | 2 |
Building
| Bathroom Total | 3 |
| Bedrooms Above Ground | 3 |
| Bedrooms Total | 3 |
| Age | 0 To 5 Years |
| Basement Development | Finished |
| Basement Type | N/a (finished) |
| Construction Style Attachment | Detached |
| Cooling Type | Central Air Conditioning |
| Exterior Finish | Brick |
| Flooring Type | Hardwood, Ceramic |
| Foundation Type | Poured Concrete |
| Half Bath Total | 1 |
| Heating Fuel | Natural Gas |
| Heating Type | Forced Air |
| Stories Total | 3 |
| Size Interior | 1,500 - 2,000 Ft2 |
| Type | House |
| Utility Water | Municipal Water |
Parking
| Garage |
Land
| Acreage | No |
| Sewer | Sanitary Sewer |
| Size Depth | 101 Ft ,2 In |
| Size Frontage | 30 Ft ,6 In |
| Size Irregular | 30.5 X 101.2 Ft |
| Size Total Text | 30.5 X 101.2 Ft |
Rooms
| Level | Type | Length | Width | Dimensions |
|---|---|---|---|---|
| Second Level | Primary Bedroom | 3 m | 3 m | 3 m x 3 m |
| Second Level | Bedroom 2 | 3 m | 3 m | 3 m x 3 m |
| Second Level | Bedroom 3 | 3 m | 3 m | 3 m x 3 m |
| Basement | Games Room | 3 m | 3 m | 3 m x 3 m |
| Basement | Office | 3 m | 3 m | 3 m x 3 m |
| Basement | Den | 2 m | 2 m | 2 m x 2 m |
| Main Level | Great Room | 7 m | 4 m | 7 m x 4 m |
| Main Level | Kitchen | 3 m | 2 m | 3 m x 2 m |
| Main Level | Eating Area | 3 m | 2 m | 3 m x 2 m |
Utilities
| Electricity | Installed |
Contact Us
Contact us for more information
Gary Aujla
Salesperson
400gary.ca/
www.facebook.com/gary.aujla.7
RE/MAX Gold Realty Inc.
2720 North Park Drive #201
Brampton, Ontario L6S 0E9
2720 North Park Drive #201
Brampton, Ontario L6S 0E9
(905) 456-1010
(905) 673-8900



































