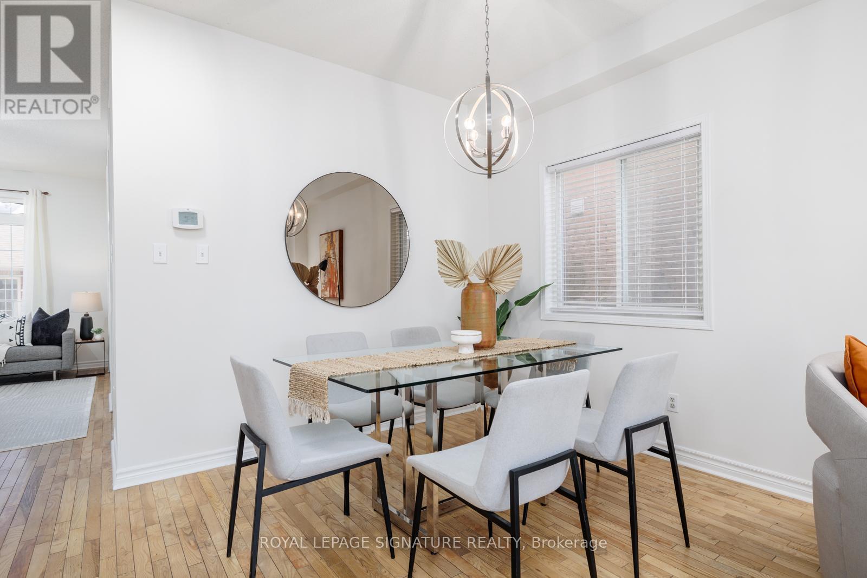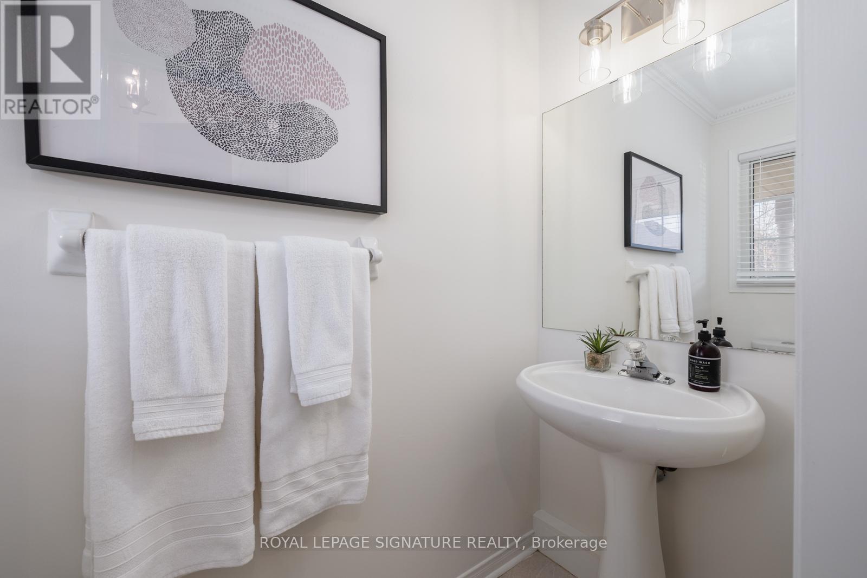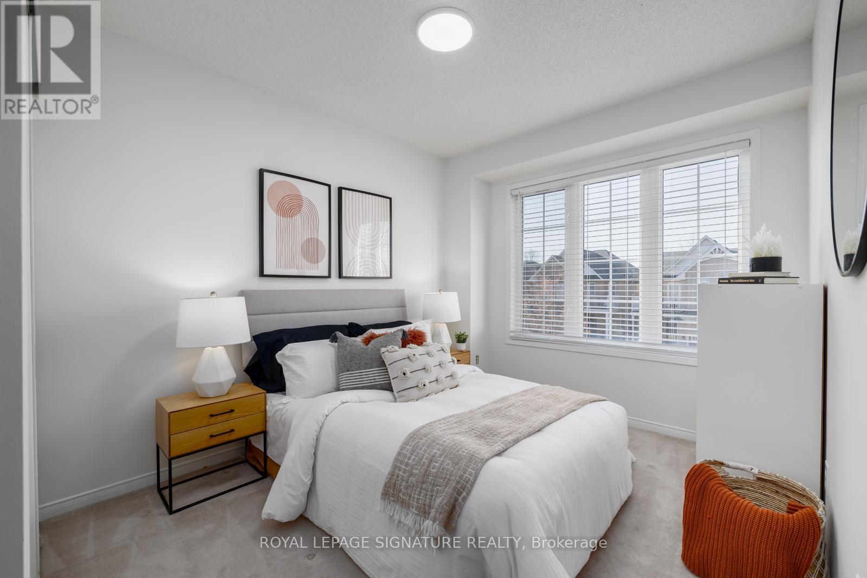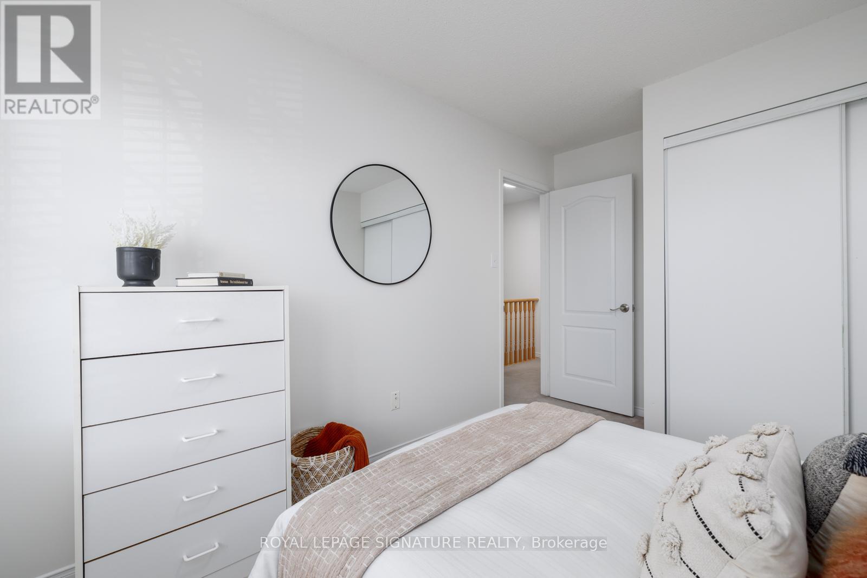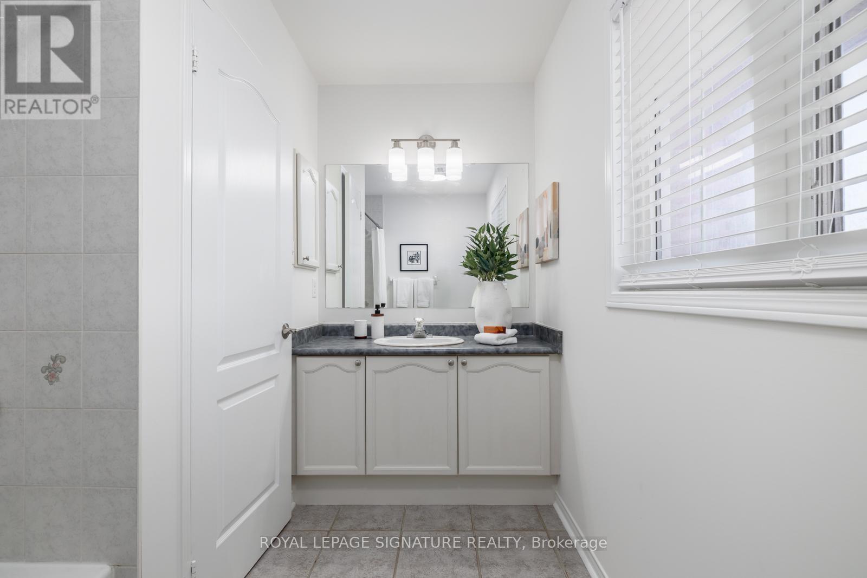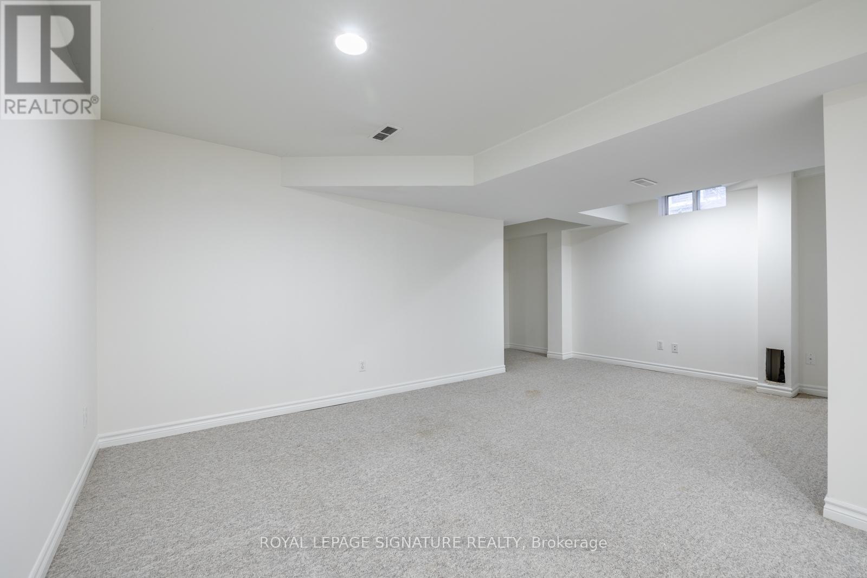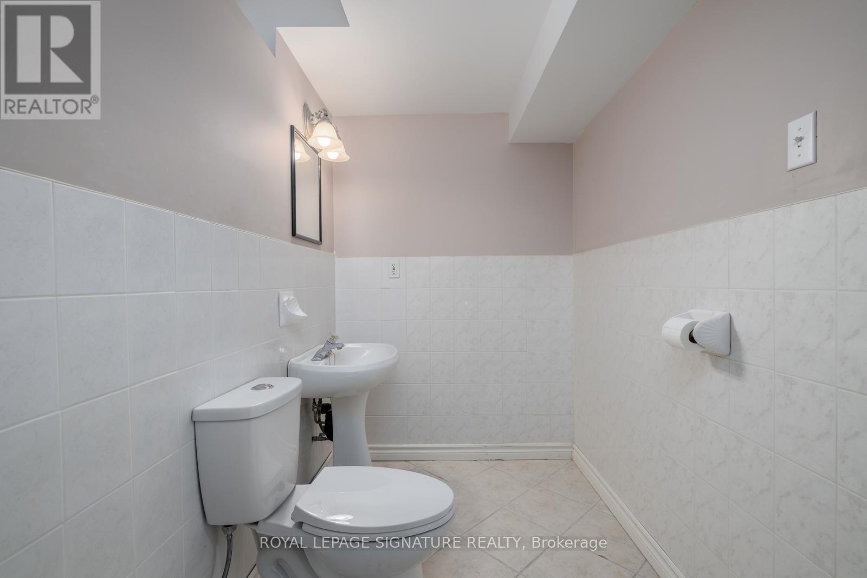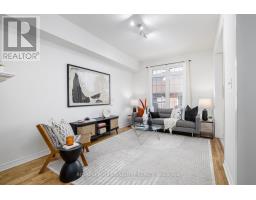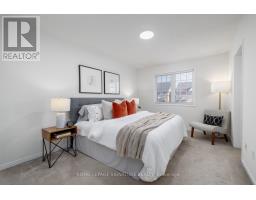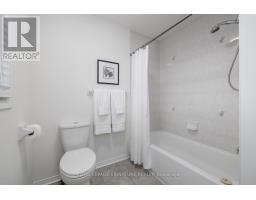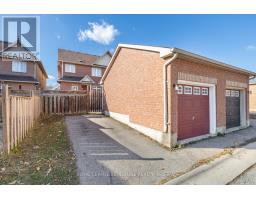7 Salt Drive Ajax, Ontario L1S 7P2
$799,000
Nestled in the highly sought-after South East Ajax community, this stunning 3-bedroom, 4-bathroom semi-detached home offers a perfect blend of style, comfort, and convenience. Key Features: Spacious Living Areas: Neat & clean layout with bright, airy rooms perfect for family gatherings or quiet evenings. Updated Kitchen: Freshly updated cabinetry, BRAND NEW appliances, and a cozy breakfast nook. Bedrooms & Baths: Three generously sized bedrooms, including a primary suite with an ensuite bath and 2 closets. Brand new blinds and light fixtures throughout Finished Basement: Ideal for a home office, gym, or additional living space. Outdoor Space: A private backyard, detached garage + additional parking space accessed from the Laneway. Prime Location: Located close to the 401, schools, lush parks, walking trails, and convenient transit options, this home is ideal for families and professionals alike. Just minutes from Ajax Waterfront Park, shopping, dining, transit and major highways, this property delivers both charm and accessibility. Open House Dates: Nov 23/24 1pm-4pm. **** EXTRAS **** All existing appliances, All light fixtures & window coverings (id:50886)
Property Details
| MLS® Number | E10431668 |
| Property Type | Single Family |
| Community Name | South East |
| AmenitiesNearBy | Park, Public Transit |
| EquipmentType | Water Heater - Gas |
| Features | Level Lot, Flat Site, Lane |
| ParkingSpaceTotal | 2 |
| RentalEquipmentType | Water Heater - Gas |
| Structure | Porch, Patio(s) |
Building
| BathroomTotal | 4 |
| BedroomsAboveGround | 3 |
| BedroomsTotal | 3 |
| Amenities | Fireplace(s) |
| Appliances | Water Heater, Blinds, Dryer, Microwave, Refrigerator, Stove, Washer |
| BasementDevelopment | Finished |
| BasementType | N/a (finished) |
| ConstructionStyleAttachment | Semi-detached |
| CoolingType | Central Air Conditioning |
| ExteriorFinish | Brick, Wood |
| FireplacePresent | Yes |
| FoundationType | Concrete |
| HalfBathTotal | 2 |
| HeatingFuel | Natural Gas |
| HeatingType | Forced Air |
| StoriesTotal | 2 |
| Type | House |
| UtilityWater | Municipal Water |
Parking
| Detached Garage |
Land
| Acreage | No |
| FenceType | Fenced Yard |
| LandAmenities | Park, Public Transit |
| Sewer | Sanitary Sewer |
| SizeDepth | 93 Ft ,7 In |
| SizeFrontage | 24 Ft ,7 In |
| SizeIrregular | 24.64 X 93.6 Ft |
| SizeTotalText | 24.64 X 93.6 Ft|under 1/2 Acre |
| ZoningDescription | R2-b |
Rooms
| Level | Type | Length | Width | Dimensions |
|---|---|---|---|---|
| Basement | Recreational, Games Room | Measurements not available | ||
| Basement | Laundry Room | Measurements not available | ||
| Main Level | Living Room | 4.2 m | 3.04 m | 4.2 m x 3.04 m |
| Main Level | Dining Room | 4.2 m | 3.04 m | 4.2 m x 3.04 m |
| Main Level | Family Room | 4.5 m | 3.04 m | 4.5 m x 3.04 m |
| Main Level | Kitchen | 2.7 m | 2.7 m | 2.7 m x 2.7 m |
| Main Level | Eating Area | 2.7 m | 2.3 m | 2.7 m x 2.3 m |
| Upper Level | Primary Bedroom | 4.25 m | 3.04 m | 4.25 m x 3.04 m |
| Upper Level | Bedroom 2 | 2.7 m | 2.6 m | 2.7 m x 2.6 m |
| Upper Level | Bedroom 3 | 3.04 m | 2.7 m | 3.04 m x 2.7 m |
Utilities
| Cable | Installed |
| Sewer | Installed |
https://www.realtor.ca/real-estate/27667577/7-salt-drive-ajax-south-east-south-east
Interested?
Contact us for more information
Steve Harrington
Salesperson
8 Sampson Mews Suite 201 The Shops At Don Mills
Toronto, Ontario M3C 0H5





