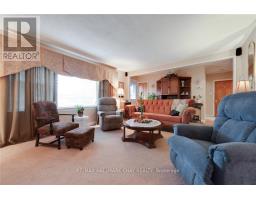7 Seaforth Street Barrie, Ontario L4N 3H7
$649,888
Are You Looking For A Home With A Detached Double Garage, Warm Laminate Flooring, Tons Of Natural Light, And A Backyard Built For Entertaining All In A Quiet Barrie Cul-de-sac? Imagine This: Your Mornings Start On An Oversized Front Porch, Sipping Coffee While Soaking In The Peace Of Your Quiet Street. Evenings? They're Spent Hosting Friends And Family In A Private Backyard Designed For Fun, Relaxation, And Everything In Between. Step Inside And Picture This: Warm, Stylish Laminate Plank Flooring Throughout A Cozy, Light-filled Living Room. Those Big Windows Don't Just Let In Light they Pour It In, Creating A Space That Feels Open, Bright, And Welcoming From The Moment You Walk Through The Door. And Then There's The Kitchen: Fresh, Functional, And Ready For Everything From Pancake Breakfasts To Wine And Charcuterie Nights. With The Dining Area Just Steps Away, Every Meal Feels Effortless. Need More Space? The Partially Finished Basement Has You Covered. Whether Its Two Additional Bedrooms For Guests, A Cozy Rec Room For Movie Nights, Or A Laundry Area That's Actually Convenient, This Space Adapts To Whatever Life Throws Your Way. Lets Talk About The Backyard your Personal Retreat. Mature Trees For Privacy, Colorful Perennial Gardens That Feel Like A Summer Postcard, And Two Garden Sheds To Keep It All Organized. Whether You're Grilling On The Deck, Playing With The Kids, Or Just Unwinding Under The Stars, This Backyard Has The Vibe You're Looking For. Oh, And The Detached, Insulated Double Garage? Its Not Just For Parking its A Dream Space For Hobbies, Storage, Or Your Next Big Project. This Isn't Just A Houseits A Lifestyle. A Home Where Memories Are Made And Life Feels Just A Little Sweeter. (id:50886)
Property Details
| MLS® Number | S11886788 |
| Property Type | Single Family |
| Community Name | Lakeshore |
| AmenitiesNearBy | Park, Place Of Worship, Public Transit, Schools |
| CommunityFeatures | School Bus |
| EquipmentType | None |
| ParkingSpaceTotal | 7 |
| RentalEquipmentType | None |
Building
| BathroomTotal | 2 |
| BedroomsAboveGround | 2 |
| BedroomsBelowGround | 2 |
| BedroomsTotal | 4 |
| Appliances | Water Heater |
| ArchitecturalStyle | Raised Bungalow |
| BasementDevelopment | Partially Finished |
| BasementType | Full (partially Finished) |
| ConstructionStyleAttachment | Detached |
| CoolingType | Central Air Conditioning |
| ExteriorFinish | Vinyl Siding |
| FireProtection | Smoke Detectors |
| FoundationType | Poured Concrete |
| HalfBathTotal | 1 |
| HeatingFuel | Oil |
| HeatingType | Forced Air |
| StoriesTotal | 1 |
| SizeInterior | 699.9943 - 1099.9909 Sqft |
| Type | House |
| UtilityWater | Municipal Water |
Parking
| Detached Garage |
Land
| Acreage | No |
| LandAmenities | Park, Place Of Worship, Public Transit, Schools |
| Sewer | Sanitary Sewer |
| SizeDepth | 111 Ft |
| SizeFrontage | 50 Ft |
| SizeIrregular | 50 X 111 Ft |
| SizeTotalText | 50 X 111 Ft|under 1/2 Acre |
| ZoningDescription | Rm1 |
Rooms
| Level | Type | Length | Width | Dimensions |
|---|---|---|---|---|
| Basement | Bedroom | 5.56 m | 3.51 m | 5.56 m x 3.51 m |
| Main Level | Kitchen | 3.05 m | 2.74 m | 3.05 m x 2.74 m |
| Main Level | Dining Room | 3.38 m | 3.1 m | 3.38 m x 3.1 m |
| Main Level | Living Room | 5.11 m | 4.11 m | 5.11 m x 4.11 m |
| Main Level | Primary Bedroom | 3.25 m | 3 m | 3.25 m x 3 m |
| Main Level | Bedroom | 3.17 m | 2.79 m | 3.17 m x 2.79 m |
Utilities
| Cable | Installed |
| Sewer | Installed |
https://www.realtor.ca/real-estate/27724449/7-seaforth-street-barrie-lakeshore-lakeshore
Interested?
Contact us for more information
Neil Bayley-Hay
Broker
218 Bayfield St, 100078 & 100431
Barrie, Ontario L4M 3B6





































