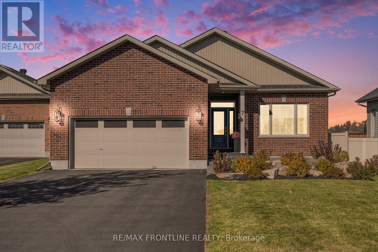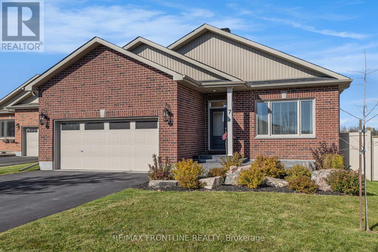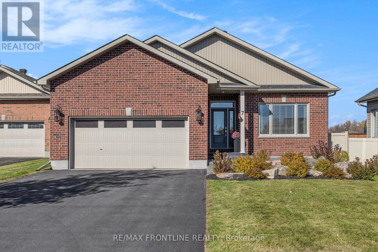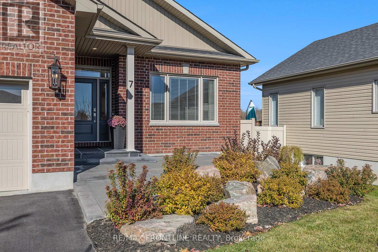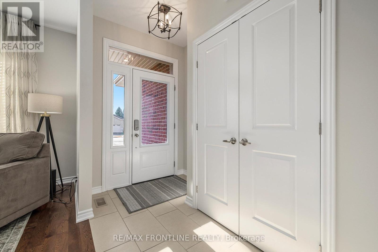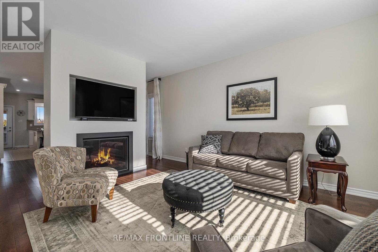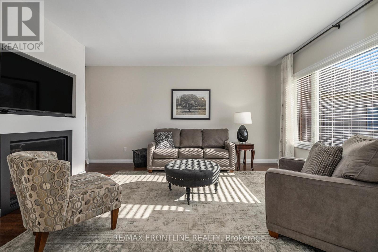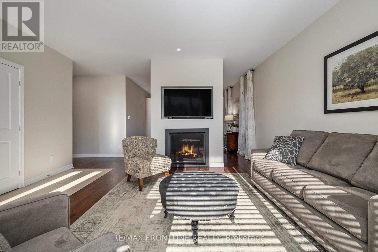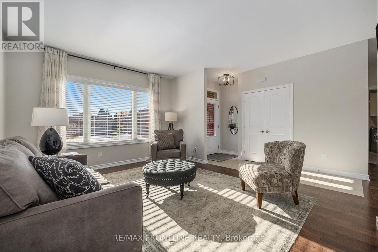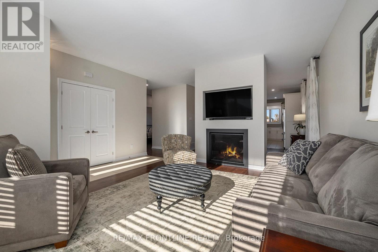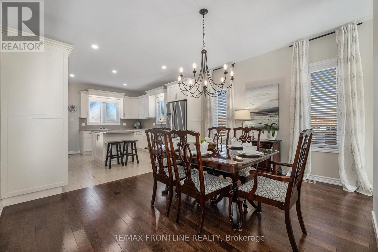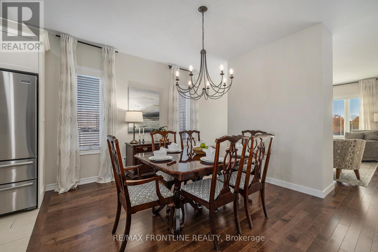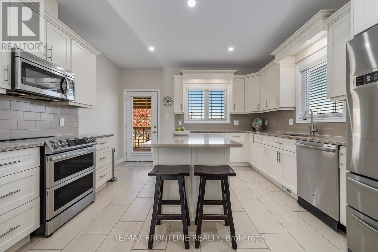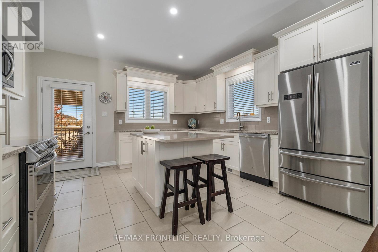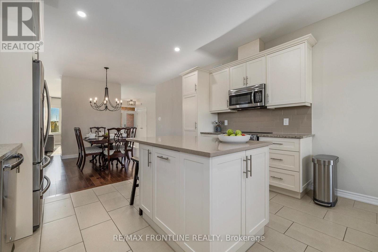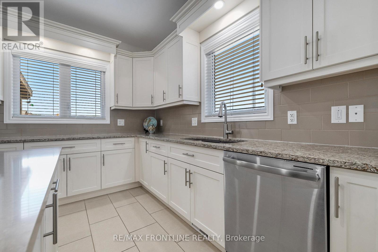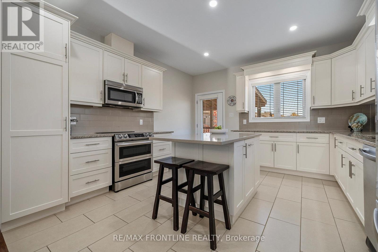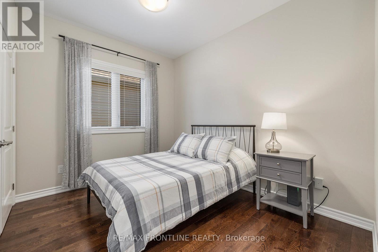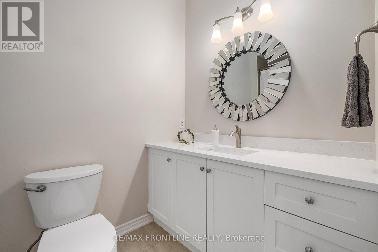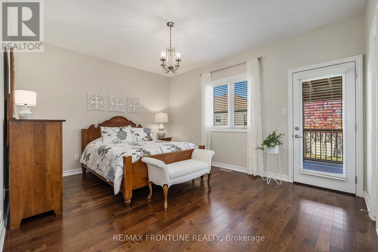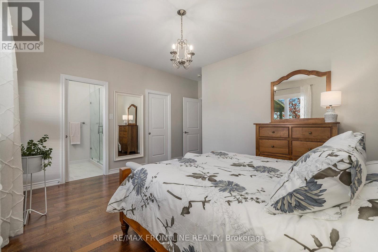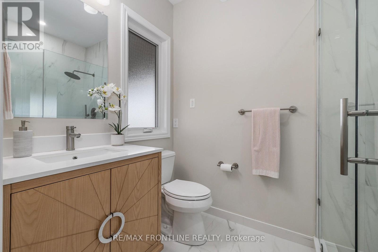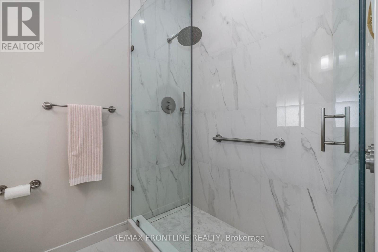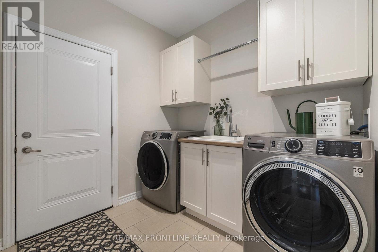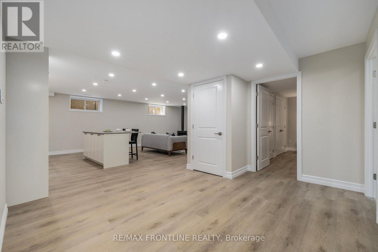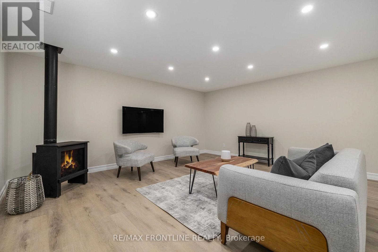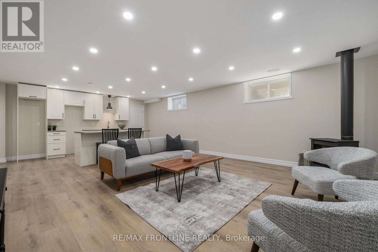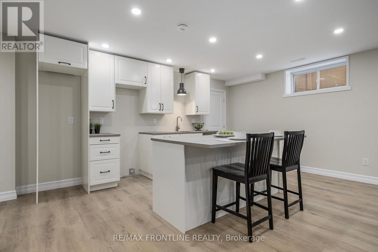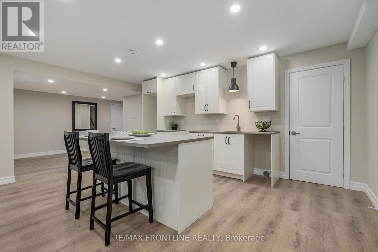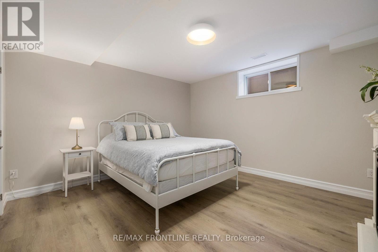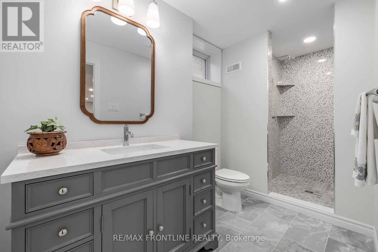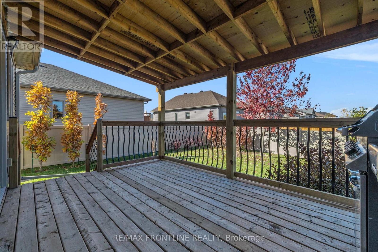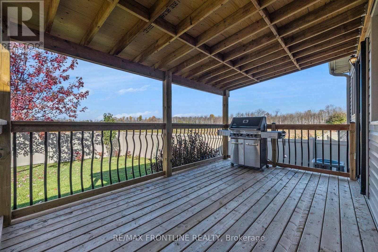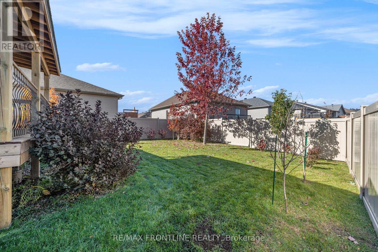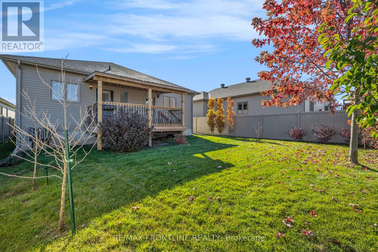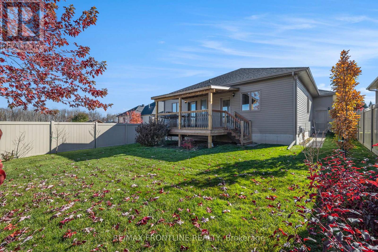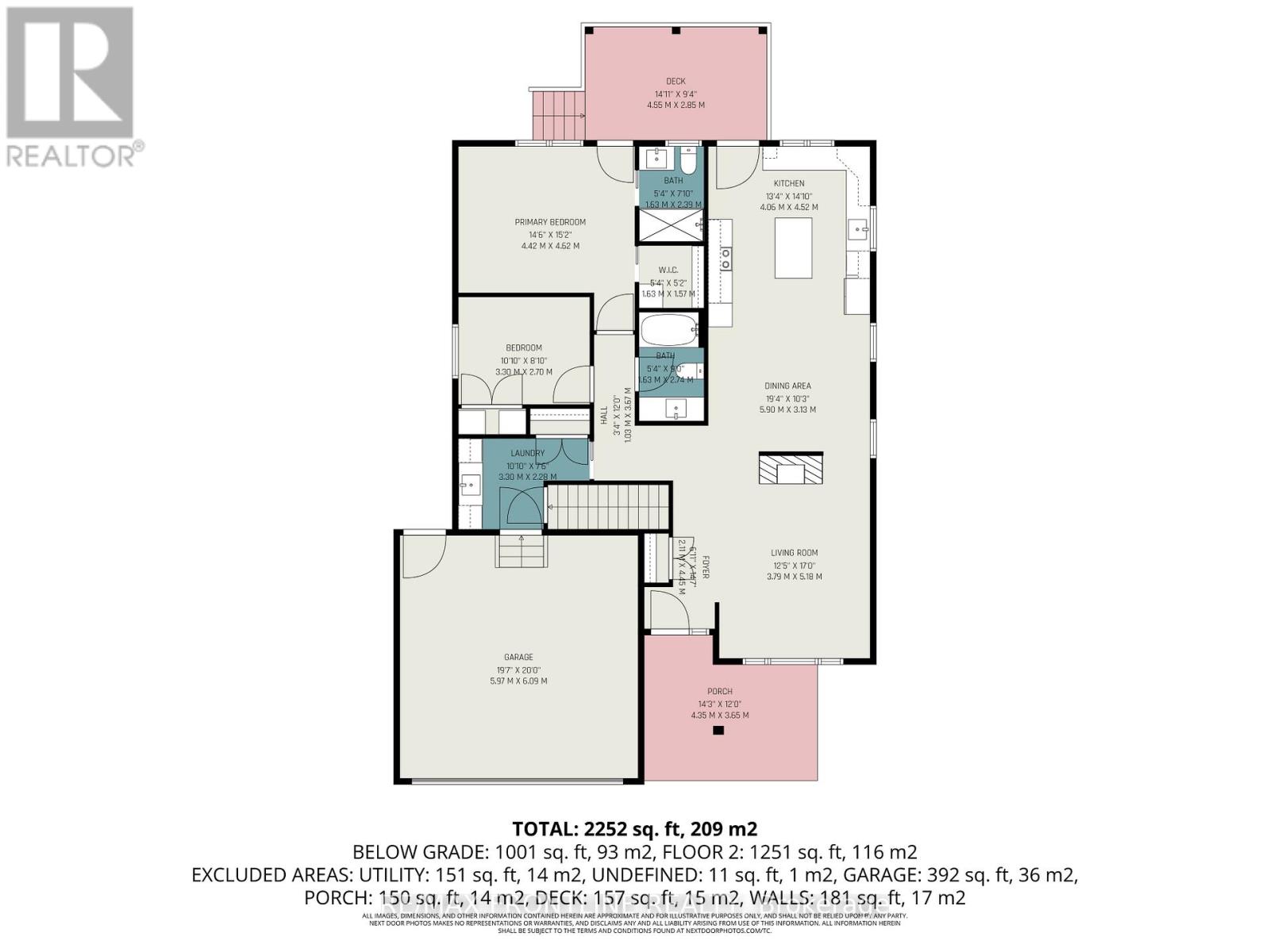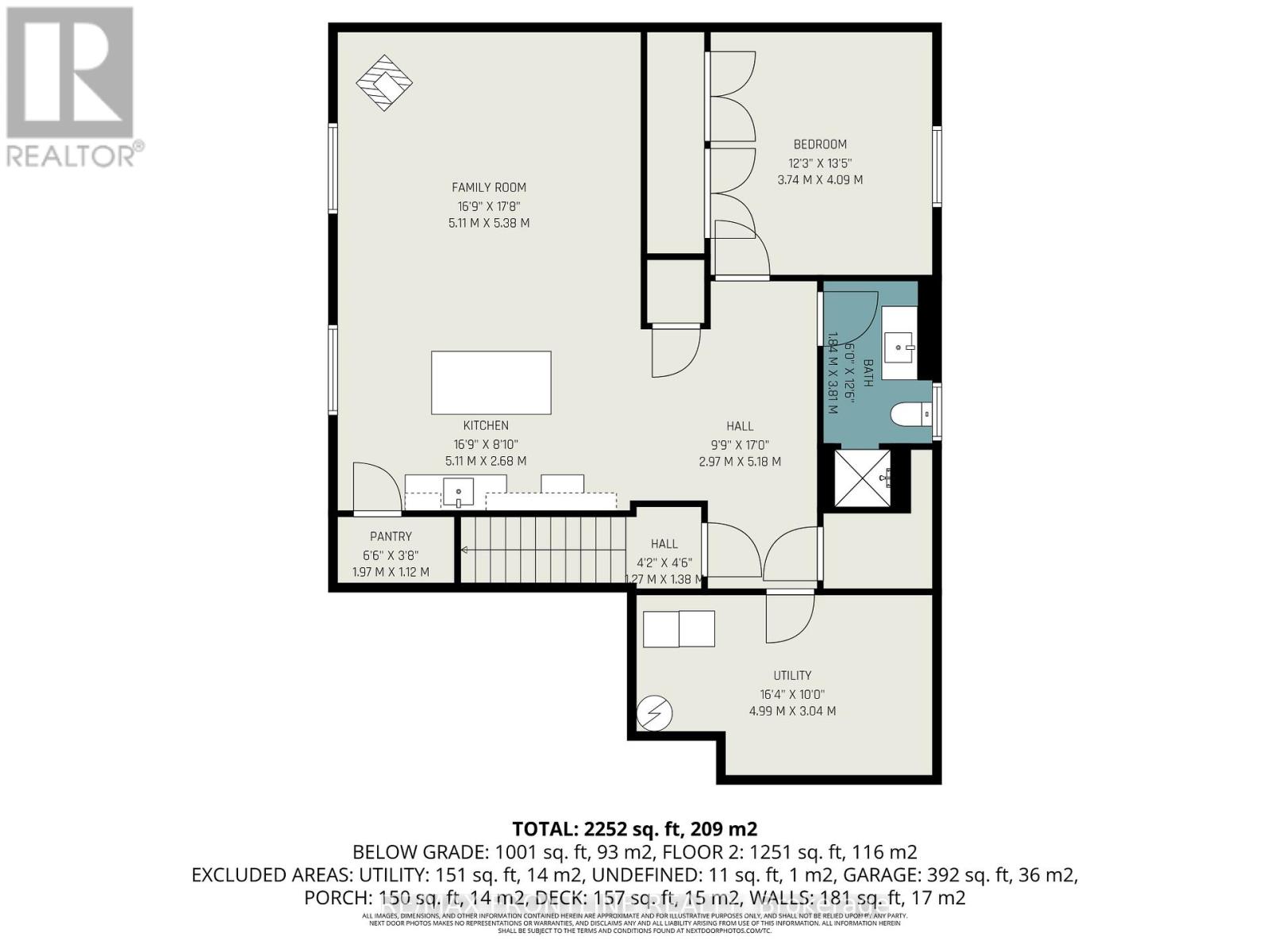7 Senators Gate Drive Perth, Ontario K7H 0B5
$898,000
Welcome to this beautifully maintained home located in one of the area's most desirable high-end subdivisions. This property has been meticulously cared for and thoughtfully upgraded with quality finishes throughout, offering true move-in-ready appeal.Step inside to discover a bright and inviting main floor featuring a new kitchen island, updated lighting throughout, and sleek pot lights on both levels. The living room now includes a gorgeous new fireplace, adding warmth and charm to the open-concept layout. Upstairs, the fully renovated primary ensuite showcases spa-inspired design and high-end materials.The lower level has been finished with exceptional attention to detail, including a full kitchen, comfortable living area, and added sound insulation, providing the flexibility for extended family or guest accommodations.Outside, the upgrades continue with a beautifully landscaped backyard, complete with new fencing, an updated deck, and a covered roof area ideal for outdoor entertaining.This immaculate home combines thoughtful design, elegant upgrades, and pride of ownership throughout. Located in a quiet, upscale neighborhood close to parks, schools, and amenities, it's the perfect blend of luxury and livability. (id:50886)
Property Details
| MLS® Number | X12494698 |
| Property Type | Single Family |
| Community Name | 907 - Perth |
| Amenities Near By | Hospital, Schools |
| Features | Carpet Free, Guest Suite |
| Parking Space Total | 6 |
| Structure | Deck |
Building
| Bathroom Total | 3 |
| Bedrooms Above Ground | 2 |
| Bedrooms Below Ground | 1 |
| Bedrooms Total | 3 |
| Age | 6 To 15 Years |
| Amenities | Canopy, Fireplace(s) |
| Architectural Style | Bungalow |
| Basement Development | Finished |
| Basement Type | Full (finished) |
| Construction Status | Insulation Upgraded |
| Construction Style Attachment | Detached |
| Cooling Type | Central Air Conditioning |
| Exterior Finish | Brick, Vinyl Siding |
| Fireplace Present | Yes |
| Fireplace Total | 2 |
| Fireplace Type | Insert |
| Foundation Type | Concrete |
| Heating Fuel | Natural Gas |
| Heating Type | Forced Air |
| Stories Total | 1 |
| Size Interior | 1,100 - 1,500 Ft2 |
| Type | House |
| Utility Water | Municipal Water |
Parking
| Attached Garage | |
| Garage |
Land
| Acreage | No |
| Fence Type | Fenced Yard |
| Land Amenities | Hospital, Schools |
| Landscape Features | Landscaped |
| Sewer | Sanitary Sewer |
| Size Depth | 117 Ft |
| Size Frontage | 58 Ft ,9 In |
| Size Irregular | 58.8 X 117 Ft |
| Size Total Text | 58.8 X 117 Ft |
Rooms
| Level | Type | Length | Width | Dimensions |
|---|---|---|---|---|
| Lower Level | Recreational, Games Room | 8.1 m | 5.13 m | 8.1 m x 5.13 m |
| Lower Level | Bedroom 3 | 3.73 m | 4.01 m | 3.73 m x 4.01 m |
| Main Level | Kitchen | 4.49 m | 4.14 m | 4.49 m x 4.14 m |
| Main Level | Living Room | 5.96 m | 4.14 m | 5.96 m x 4.14 m |
| Main Level | Dining Room | 2.79 m | 4.14 m | 2.79 m x 4.14 m |
| Main Level | Primary Bedroom | 3.65 m | 4.52 m | 3.65 m x 4.52 m |
| Main Level | Bedroom | 2.74 m | 3.35 m | 2.74 m x 3.35 m |
https://www.realtor.ca/real-estate/29052079/7-senators-gate-drive-perth-907-perth
Contact Us
Contact us for more information
Sheila Birch
Salesperson
www.sheilabirch.com/
www.facebook.com/sheila.b.macdonald
55 North Street
Perth, Ontario K7H 2T1
(613) 267-2221
(613) 264-2255
www.remaxfrontline.com/
Mandy Burke
Salesperson
55 North Street
Perth, Ontario K7H 2T1
(613) 267-2221
(613) 264-2255
www.remaxfrontline.com/

