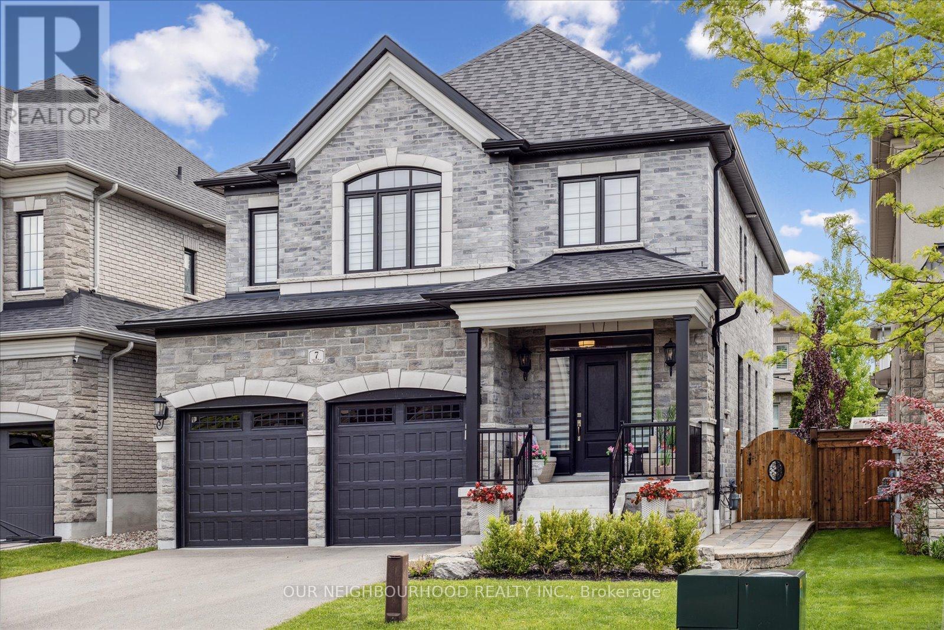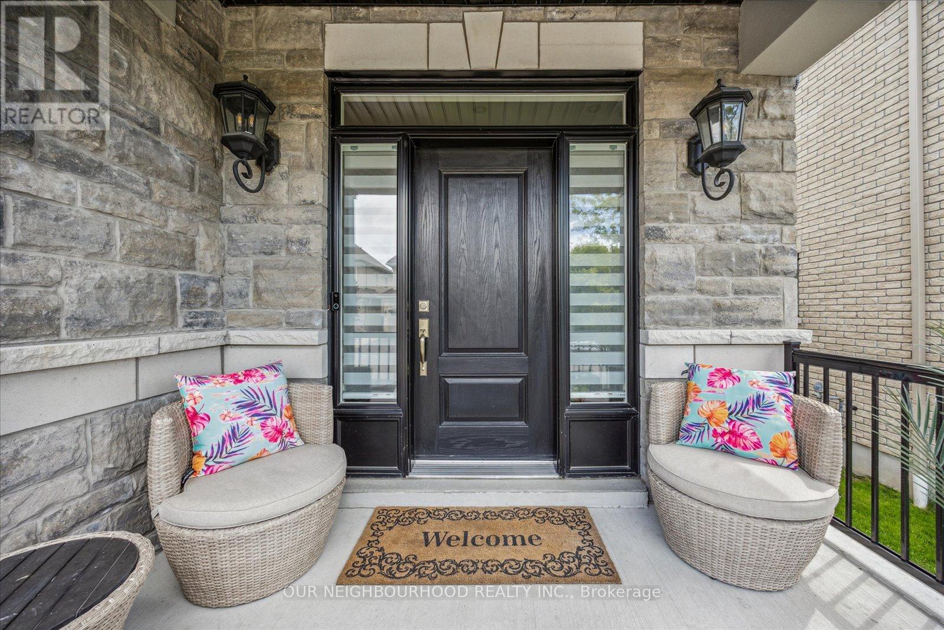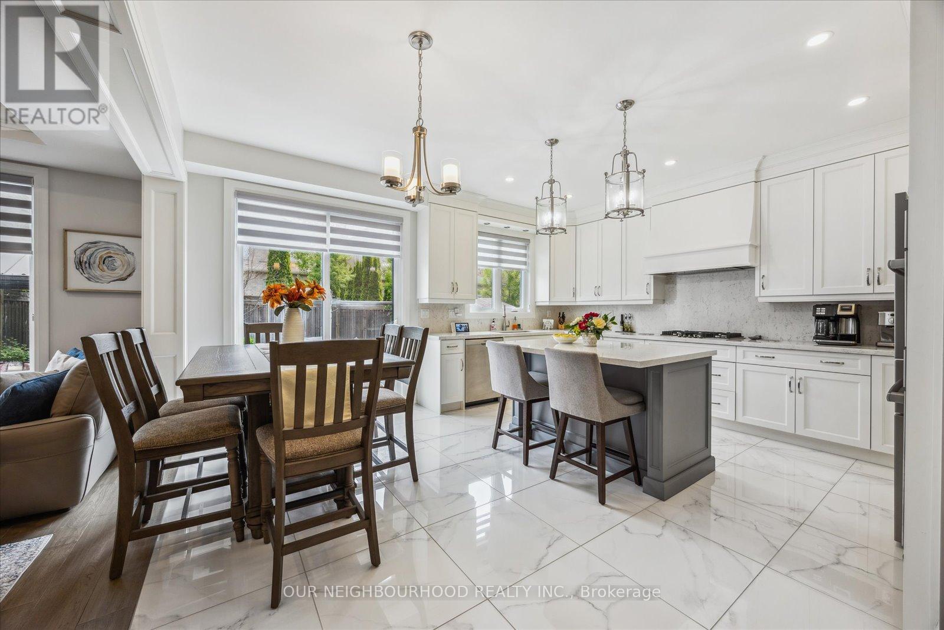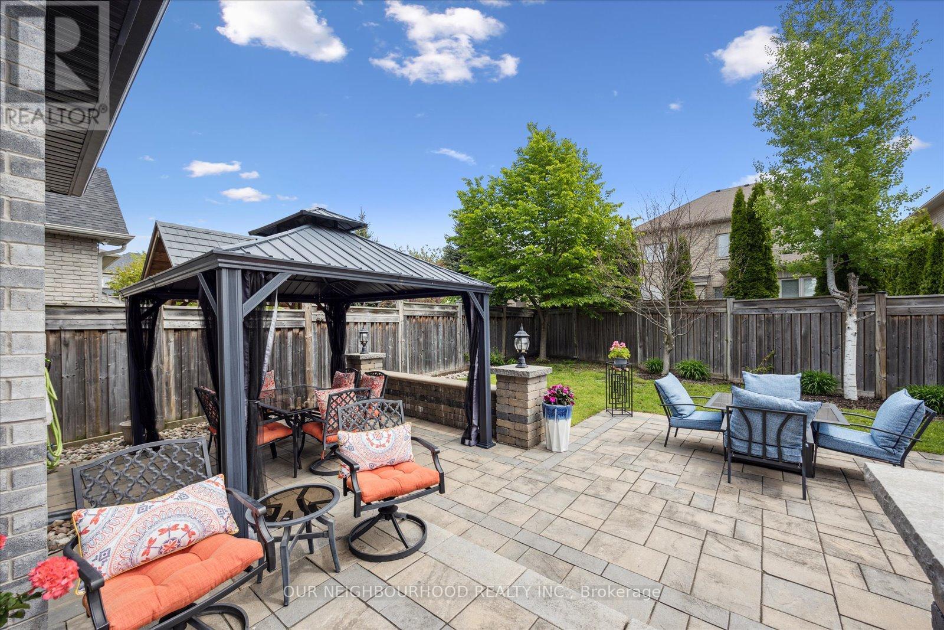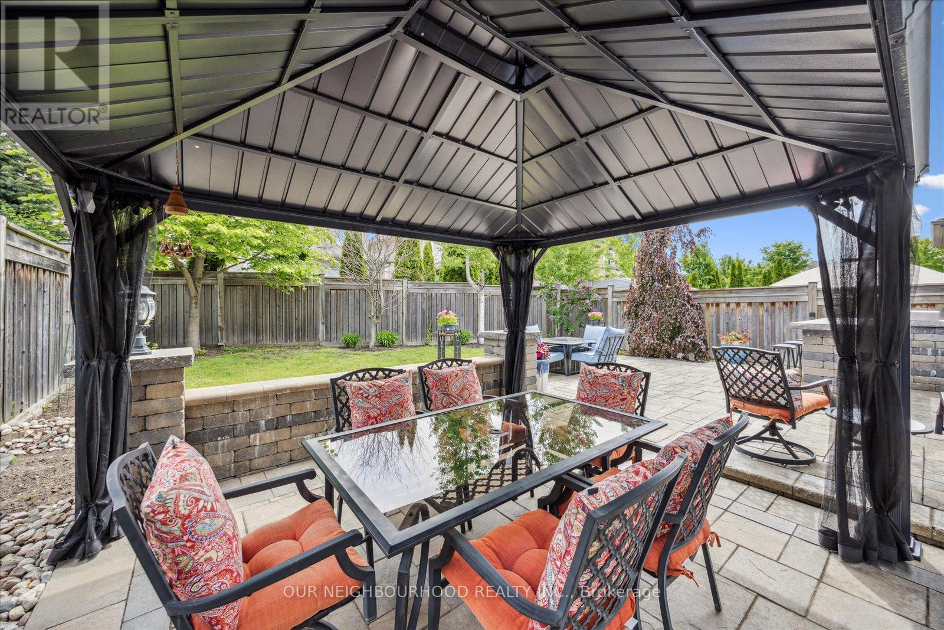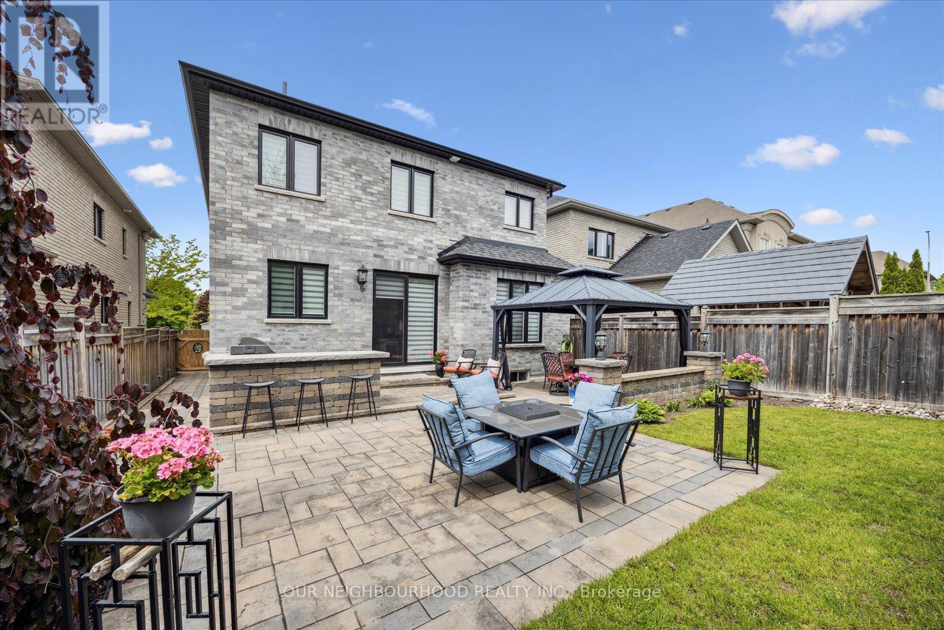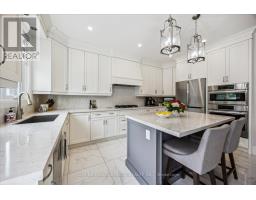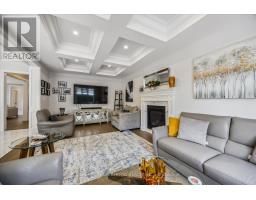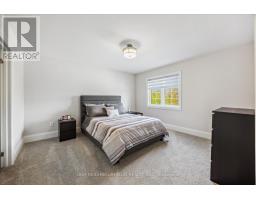7 Serene Court Whitby, Ontario L1R 0L6
$1,574,000
Welcome to this stunning Delta-Rae built home, positioned on a private cul-de-sac in Whitby's highly sought-after Rolling Acres neighbourhood. This semi-custom residence offers thoughtfully designed living spaces with 4 spacious bedrooms and 4 bathrooms, blending refinement with modern functionality. Step inside to discover gorgeous flooring, high-end hardwood, custom trim, extensive crown mouldings, stylish tray and coffered ceilings, and pot lighting that highlights the soaring ceilings. The chef-inspired kitchen features custom cabinetry, Cambria quartz counters, Bosch appliances, built-in wall ovens, a countertop range, and a generously sized center island, ideal for gatherings with family and friends. Retreat to the inviting primary suite, featuring a spacious walk-in closet and a luxurious 5-pc ensuite with double sinks, a soaker tub, and a separate glass-enclosed shower. Bedroom 2 provides added privacy with its own ensuite, while Bedrooms 3 and 4 have direct access to a convenient and elegantly finished shared 3-pc bathroom. Additional premium features include a 200-amp electrical service, double-car garage with insulated 8ft doors, and a Tesla/EV charger. The beautifully landscaped exterior showcases manicured gardens, a private backyard featuring a spacious stone patio, a built-in outdoor stone kitchen island, and a natural gas hookup perfect for entertaining. Crafted with quality stone, stucco, and brick finishes, this home radiates curb appeal and enduring craftsmanship. Enjoy proximity to top-rated schools, parks, shopping amenities, and easy access to Highways 401, 407, and 412. This property offers unmatched comfort, style, and convenience in one of Whitby's premier communities. (id:50886)
Property Details
| MLS® Number | E12182277 |
| Property Type | Single Family |
| Community Name | Rolling Acres |
| Features | Cul-de-sac, Irregular Lot Size |
| Parking Space Total | 4 |
Building
| Bathroom Total | 4 |
| Bedrooms Above Ground | 4 |
| Bedrooms Total | 4 |
| Age | 0 To 5 Years |
| Amenities | Fireplace(s) |
| Appliances | Central Vacuum, Range, Garage Door Opener Remote(s), Water Meter, Dishwasher, Dryer, Microwave, Oven, Stove, Washer, Window Coverings, Refrigerator |
| Basement Development | Unfinished |
| Basement Type | N/a (unfinished) |
| Construction Style Attachment | Detached |
| Cooling Type | Central Air Conditioning, Air Exchanger |
| Exterior Finish | Stucco, Stone |
| Fireplace Present | Yes |
| Fireplace Total | 1 |
| Flooring Type | Tile, Hardwood |
| Foundation Type | Poured Concrete |
| Half Bath Total | 1 |
| Heating Fuel | Natural Gas |
| Heating Type | Forced Air |
| Stories Total | 2 |
| Size Interior | 2,500 - 3,000 Ft2 |
| Type | House |
| Utility Water | Municipal Water |
Parking
| Attached Garage | |
| Garage |
Land
| Acreage | No |
| Fence Type | Fenced Yard |
| Sewer | Sanitary Sewer |
| Size Depth | 107 Ft |
| Size Frontage | 39 Ft ,4 In |
| Size Irregular | 39.4 X 107 Ft ; 119.1' X 39.41' X 106.99'x .99' X 40.38' |
| Size Total Text | 39.4 X 107 Ft ; 119.1' X 39.41' X 106.99'x .99' X 40.38' |
Rooms
| Level | Type | Length | Width | Dimensions |
|---|---|---|---|---|
| Second Level | Primary Bedroom | 4.88 m | 5 m | 4.88 m x 5 m |
| Second Level | Bedroom 2 | 4.65 m | 4.19 m | 4.65 m x 4.19 m |
| Second Level | Bedroom 3 | 3.96 m | 4.06 m | 3.96 m x 4.06 m |
| Second Level | Bedroom 4 | 3.96 m | 3.84 m | 3.96 m x 3.84 m |
| Main Level | Kitchen | 4.19 m | 3 m | 4.19 m x 3 m |
| Main Level | Eating Area | 2.08 m | 5.44 m | 2.08 m x 5.44 m |
| Main Level | Family Room | 6.05 m | 3.51 m | 6.05 m x 3.51 m |
| Main Level | Dining Room | 2.87 m | 3.45 m | 2.87 m x 3.45 m |
| Main Level | Living Room | 2.87 m | 3.51 m | 2.87 m x 3.51 m |
| Main Level | Laundry Room | 3.12 m | 2.08 m | 3.12 m x 2.08 m |
https://www.realtor.ca/real-estate/28386454/7-serene-court-whitby-rolling-acres-rolling-acres
Contact Us
Contact us for more information
Geoff Harris
Broker
www.harristeam.ca/
www.facebook.com/harrishomesco
twitter.com/harrishomesco
286 King Street W Unit 101
Oshawa, Ontario L1J 2J9
(905) 723-5353
(905) 723-5357

