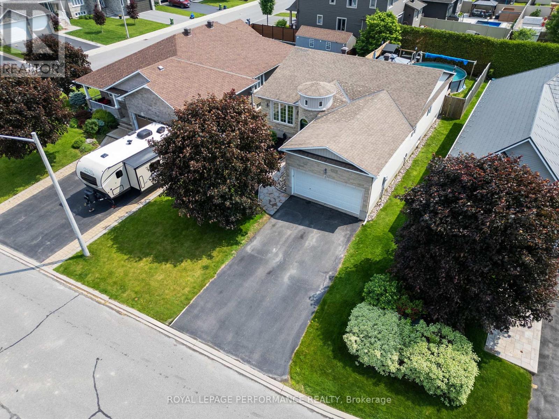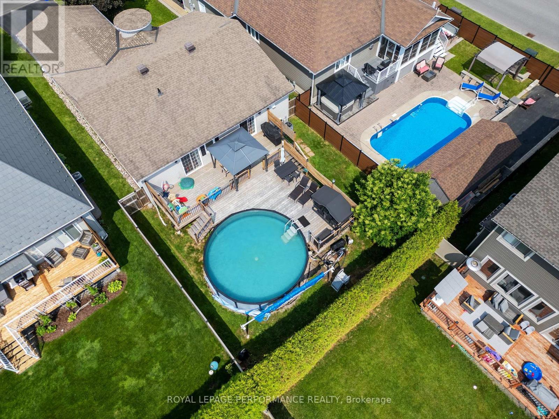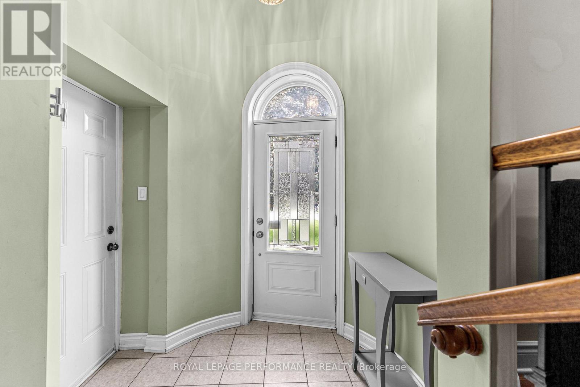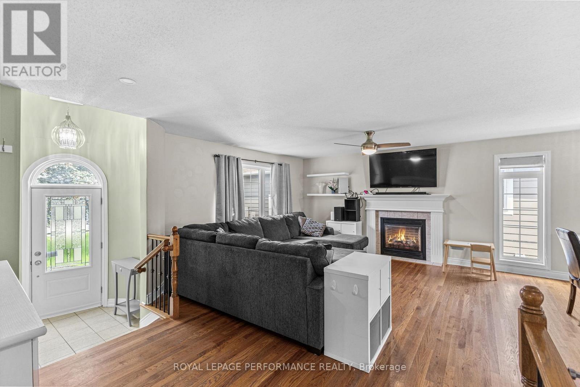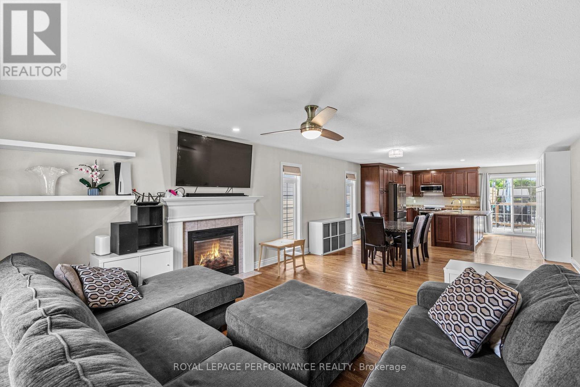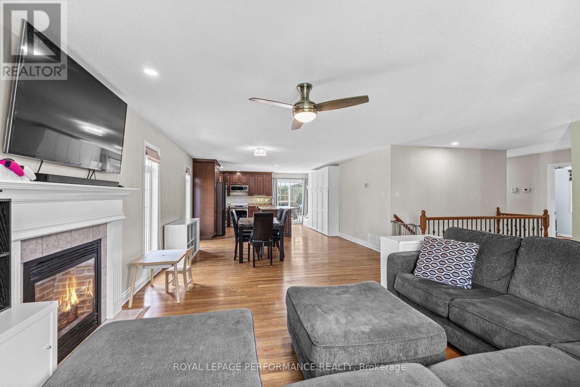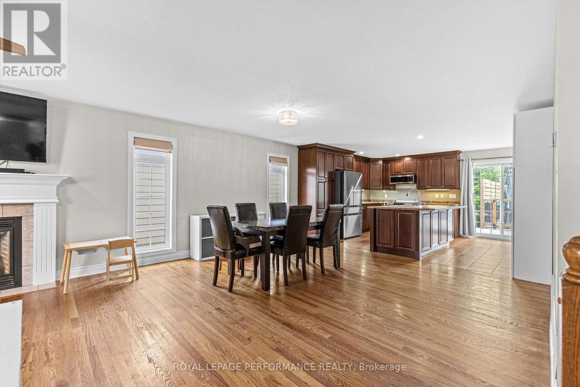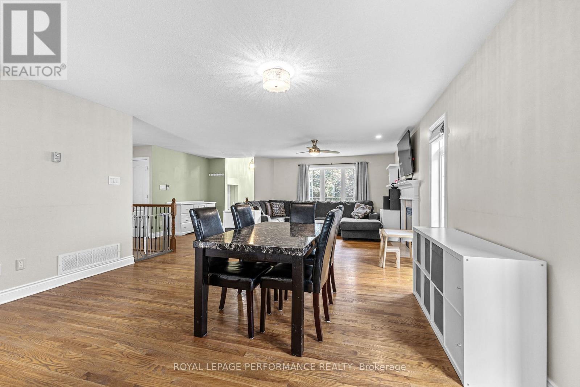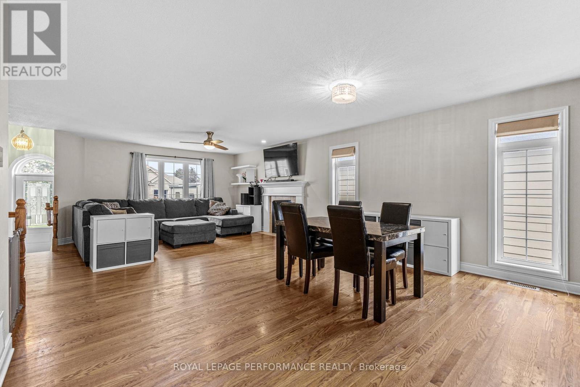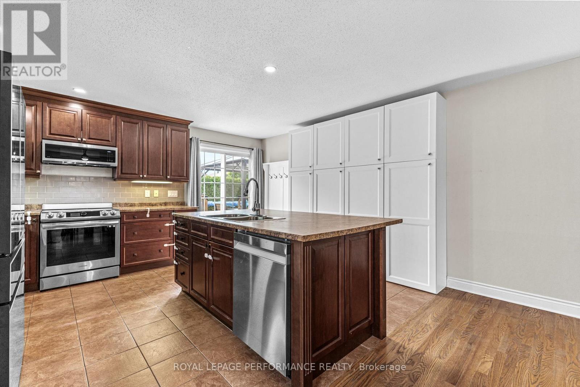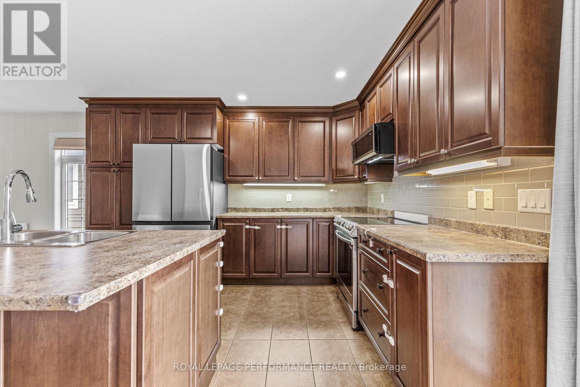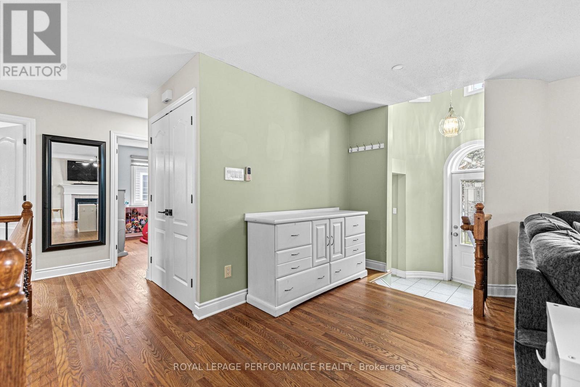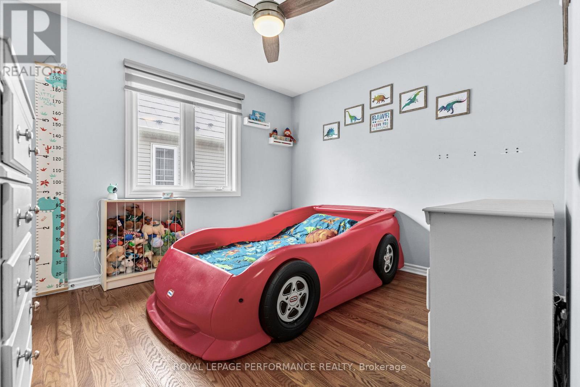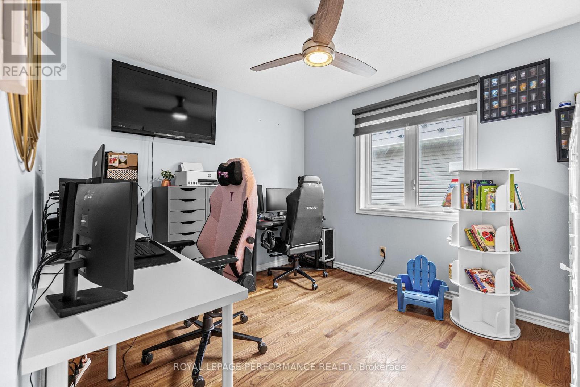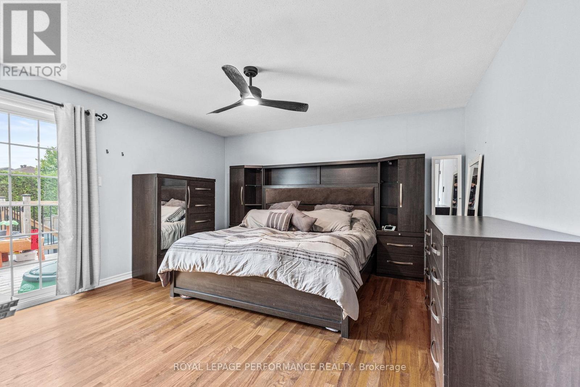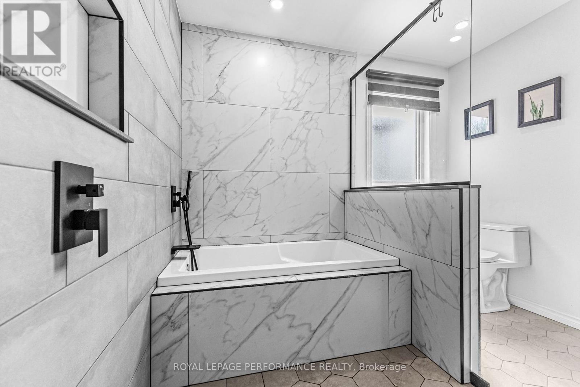7 Settlement Lane Russell, Ontario K4R 0A4
$789,900
This move in ready, 3 bedroom bungalow offers just the right amount of everything! This is a fantastic floor plan whether you are a growing family, down-sizer, or just looking for a solid 3 bedroom with a solid layout .. A neighbourhood where you will find plenty of things to do & people to meet, or enjoy the privacy of your oasis backyard & the nearby, paved New York Central Fitness Trail, a multi-use path surrounded by nature | 7 Settlement Lane stands out with a unique, timeless stone facade, as you walk into the turret-styled entrance with soaring ceilings. The living space is open concept & lends itself to a variety of furniture placement options. The gourmet kitchen boasts plenty of counter space, newer stainless steel appliances & ample cabinetry. The bedrooms benefit from the privacy of being in their own wing, with easy access to the main full bathroom & laundry room. You will find two similarly sized bedrooms, along with the primary suite. The primary bedroom offers a very large walk in closet, along with a completely renovated luxurious ensuite bathroom that is out of a magazine. The glass enclosed wet room offers a seamless walk in shower with two shower heads, and a deep soaker tub. To top it off, the primary suite has its own separate patio door to access the back deck. The basement is a fantastic size that could be transformed into a variety of layouts. The backyard has been beautifully designed to include a large deck, above ground saltwater pool (heater & robot included!), a fair bit of privacy and greenspace as well as a gazebo. The home is wired for a generator, and has a tri-fuel generator available for purchase separately if desired. Bungalows that have this much to offer do not come up often, we would be happy to answer any questions & welcome you to view what may be your new home! Basement photos virtually emptied. (id:50886)
Property Details
| MLS® Number | X12217485 |
| Property Type | Single Family |
| Community Name | 601 - Village of Russell |
| Equipment Type | Water Heater |
| Parking Space Total | 5 |
| Pool Type | Above Ground Pool |
| Rental Equipment Type | Water Heater |
| Structure | Deck |
Building
| Bathroom Total | 2 |
| Bedrooms Above Ground | 3 |
| Bedrooms Total | 3 |
| Age | 16 To 30 Years |
| Amenities | Fireplace(s) |
| Appliances | Garage Door Opener Remote(s), Central Vacuum, Blinds, Dishwasher, Dryer, Garage Door Opener, Hood Fan, Microwave, Stove, Washer, Refrigerator |
| Architectural Style | Bungalow |
| Basement Development | Partially Finished |
| Basement Type | N/a (partially Finished) |
| Construction Style Attachment | Detached |
| Cooling Type | Central Air Conditioning |
| Exterior Finish | Vinyl Siding, Stone |
| Fireplace Present | Yes |
| Fireplace Total | 1 |
| Foundation Type | Poured Concrete |
| Heating Fuel | Natural Gas |
| Heating Type | Forced Air |
| Stories Total | 1 |
| Size Interior | 1,500 - 2,000 Ft2 |
| Type | House |
| Utility Power | Generator |
| Utility Water | Municipal Water |
Parking
| Attached Garage | |
| Garage |
Land
| Acreage | No |
| Fence Type | Fenced Yard |
| Sewer | Sanitary Sewer |
| Size Depth | 128 Ft ,10 In |
| Size Frontage | 50 Ft ,1 In |
| Size Irregular | 50.1 X 128.9 Ft ; North Side 132.60' & Back Line 49.35ft |
| Size Total Text | 50.1 X 128.9 Ft ; North Side 132.60' & Back Line 49.35ft |
https://www.realtor.ca/real-estate/28461839/7-settlement-lane-russell-601-village-of-russell
Contact Us
Contact us for more information
Rachel Gagnon
Broker
rachelgagnon.ca/
#107-250 Centrum Blvd.
Ottawa, Ontario K1E 3J1
(613) 830-3350
(613) 830-0759

