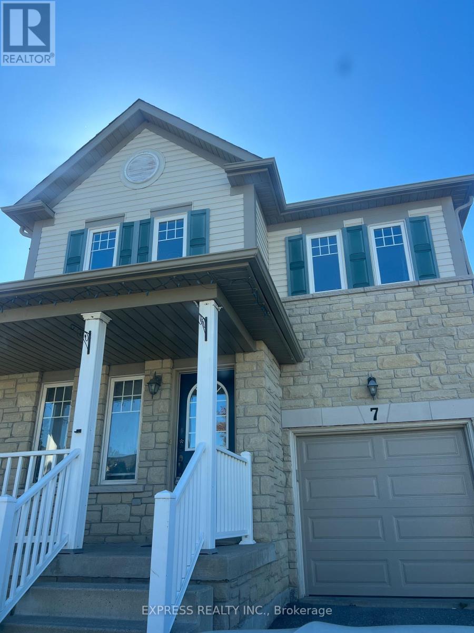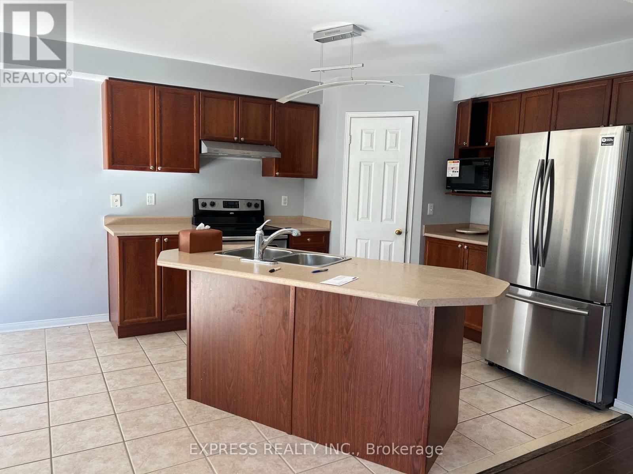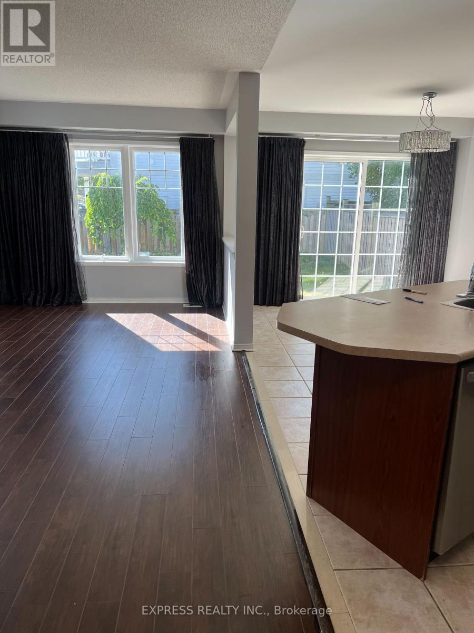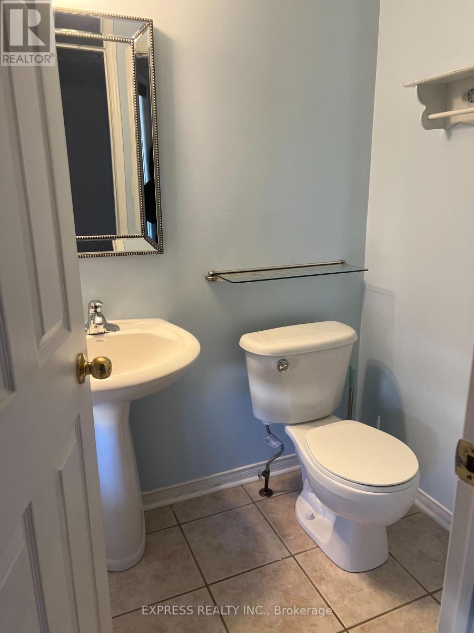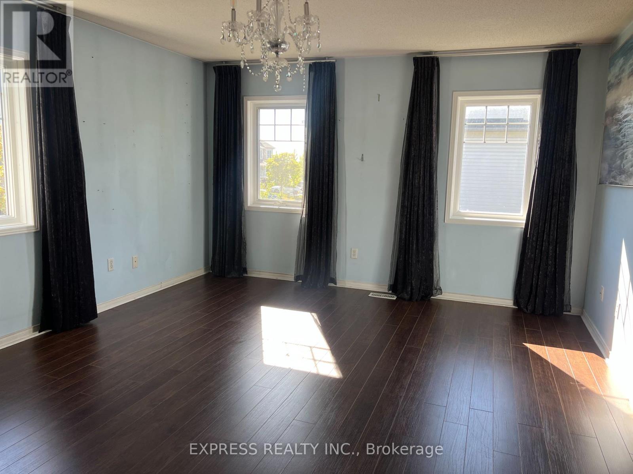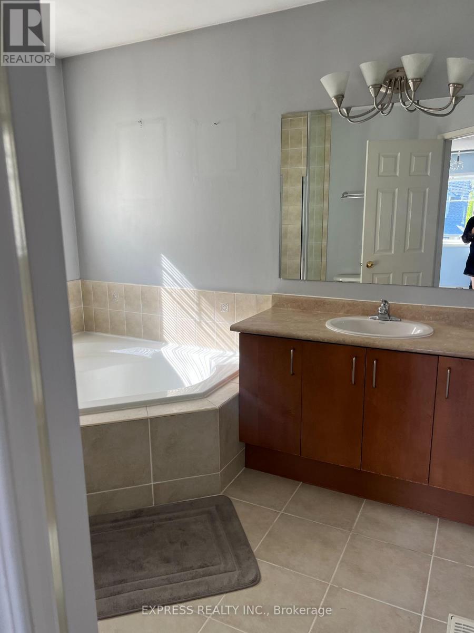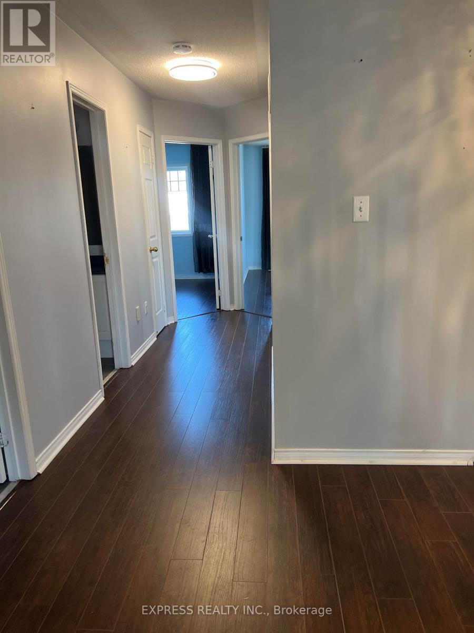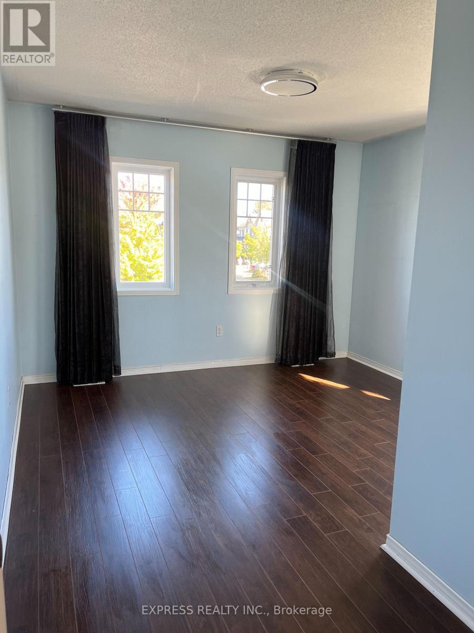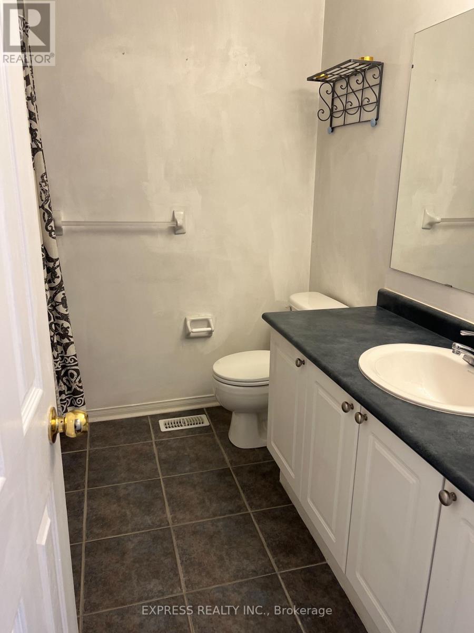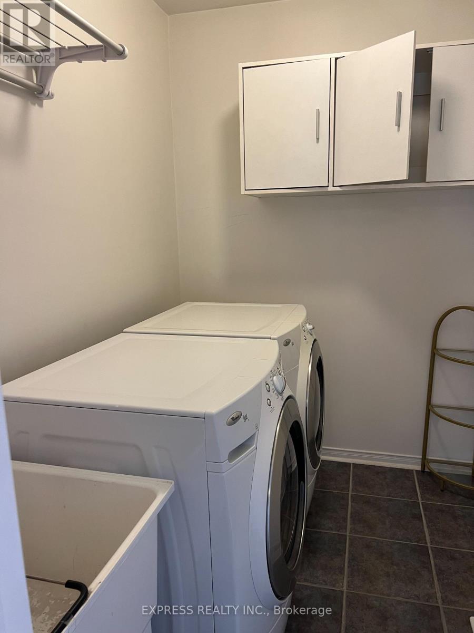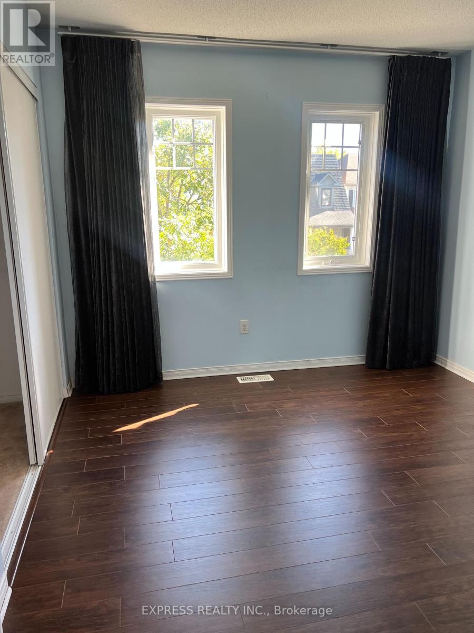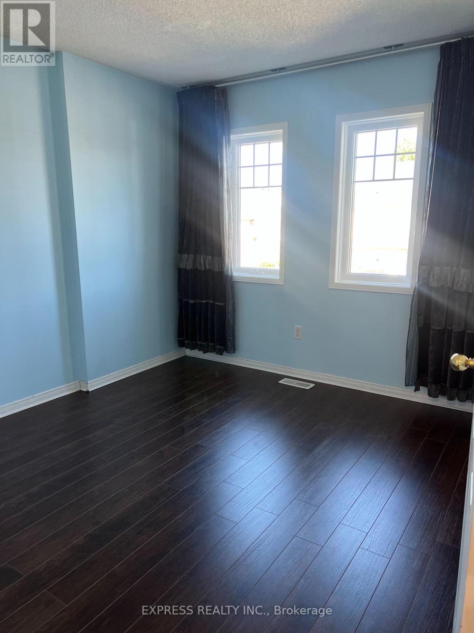7 Settler's Court Whitby, Ontario L1M 2L3
$3,350 Monthly
Nestled in the safe prestigious Community of Brooklin, this corner lot stunning home features an open concept layout, eat-in kitchen w S/S Appliances, W/I pantry, W/O from kitchen to large fenced backyard, A cozy family room w/ large picture window. The 2nd floor has 4 generous sized bedrooms, master room w/walk-in closet & 4pc Ensuite w/sep shower & tub, laminate floor throughout, upgraded LED light fixtures, Close to schools, parks, shopping & restaurants, golf. Easy access to Hwy 407/412/401. A must see for every family! (id:50886)
Property Details
| MLS® Number | E12418591 |
| Property Type | Single Family |
| Community Name | Brooklin |
| Amenities Near By | Hospital, Public Transit |
| Features | Carpet Free, In-law Suite |
| Parking Space Total | 2 |
Building
| Bathroom Total | 3 |
| Bedrooms Above Ground | 4 |
| Bedrooms Total | 4 |
| Age | 16 To 30 Years |
| Appliances | Central Vacuum, Dishwasher, Dryer, Microwave, Stove, Washer, Refrigerator |
| Basement Development | Unfinished |
| Basement Type | N/a (unfinished) |
| Construction Style Attachment | Link |
| Cooling Type | Central Air Conditioning |
| Exterior Finish | Aluminum Siding, Stone |
| Flooring Type | Laminate, Tile |
| Foundation Type | Concrete |
| Half Bath Total | 1 |
| Heating Fuel | Natural Gas |
| Heating Type | Forced Air |
| Stories Total | 2 |
| Size Interior | 2,000 - 2,500 Ft2 |
| Type | House |
| Utility Water | Municipal Water |
Parking
| Garage |
Land
| Acreage | No |
| Land Amenities | Hospital, Public Transit |
| Sewer | Sanitary Sewer |
| Size Depth | 100 Ft ,2 In |
| Size Frontage | 36 Ft ,2 In |
| Size Irregular | 36.2 X 100.2 Ft |
| Size Total Text | 36.2 X 100.2 Ft |
Rooms
| Level | Type | Length | Width | Dimensions |
|---|---|---|---|---|
| Second Level | Primary Bedroom | 5.03 m | 4.09 m | 5.03 m x 4.09 m |
| Second Level | Bedroom 2 | 3.48 m | 3.02 m | 3.48 m x 3.02 m |
| Second Level | Bedroom 3 | 3.54 m | 3.05 m | 3.54 m x 3.05 m |
| Second Level | Bedroom 4 | 3.27 m | 3.05 m | 3.27 m x 3.05 m |
| Second Level | Laundry Room | 2.5 m | 1.5 m | 2.5 m x 1.5 m |
| Basement | Exercise Room | Measurements not available | ||
| Main Level | Living Room | 5.79 m | 3.81 m | 5.79 m x 3.81 m |
| Main Level | Dining Room | 5.78 m | 3.81 m | 5.78 m x 3.81 m |
| Main Level | Family Room | 4.73 m | 3.36 m | 4.73 m x 3.36 m |
| Main Level | Kitchen | 3.48 m | 3.05 m | 3.48 m x 3.05 m |
| Main Level | Eating Area | 3.41 m | 3.36 m | 3.41 m x 3.36 m |
https://www.realtor.ca/real-estate/28895144/7-settlers-court-whitby-brooklin-brooklin
Contact Us
Contact us for more information
Hong Xie
Broker
220 Duncan Mill Rd #109
Toronto, Ontario M3B 3J5
(416) 221-8838
(416) 221-2878

