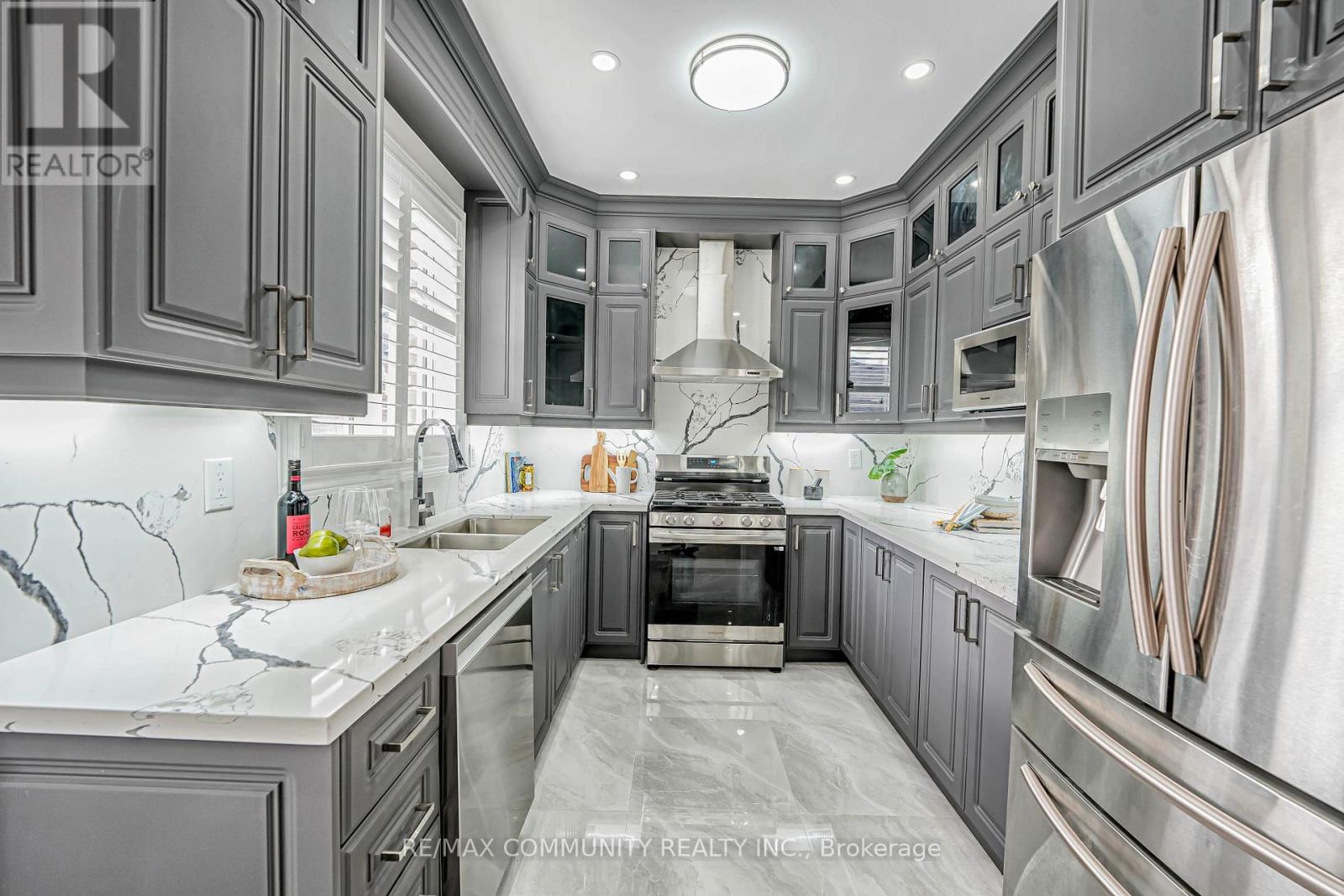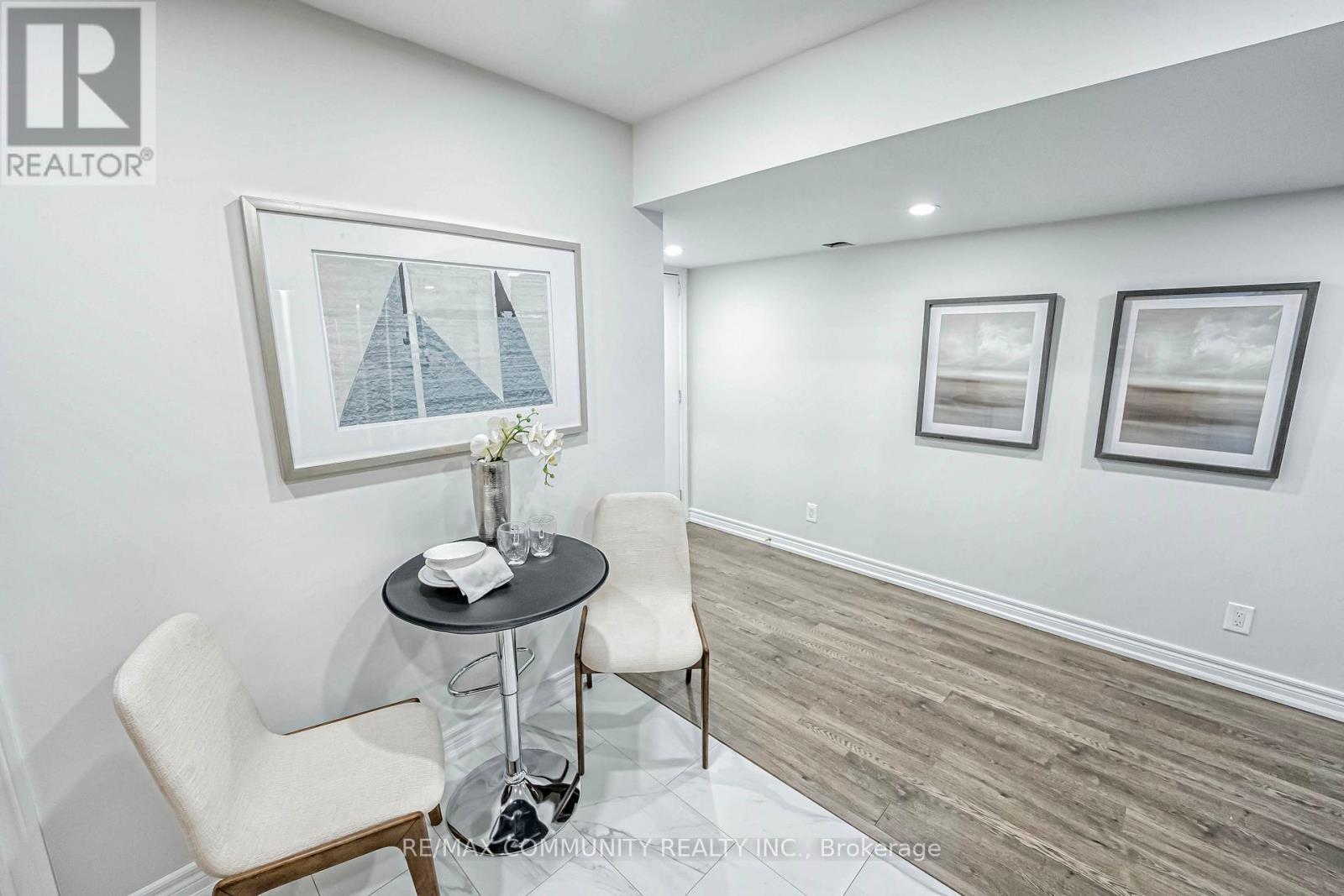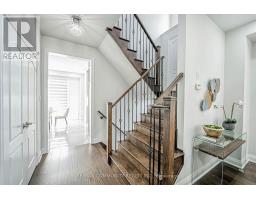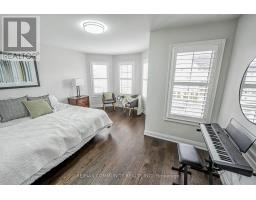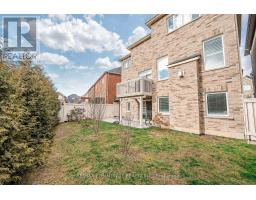7 Sewell Crescent Ajax, Ontario L1Z 0N7
$1,200,000
Experience the pinnacle of luxury living in this Executive Menkes-built detached home, meticulously crafted with an all-brick and stone exterior. Boasting 4+1 bedrooms and a finished walk-out basement, this masterpiece offers soaring 9ft smooth ceilings on every floor and is completely carpet-free, with elegant hardwood flooring throughout. Modern pot lights illuminate the interior and exterior, while California shutters add timeless elegance and privacy to every room. The heart of the home is the chef-inspired kitchen, featuring sleek quartz flooring and backsplash an entertainer's dream. The primary suite serves as a private oasis, complete with a spa-like 5-piece en-suite and spacious His & Her closets. The versatile walk-out basement includes a fully equipped one-bedroom suite with a kitchen and bathroom, making it perfect for extended family living or rental income potential. Step into the private backyard, surrounded by mature trees that provide tranquility and privacy. Situated in a sought-after location, this home perfectly combines luxury, functionality, and convenience **** EXTRAS **** Stainless Steel 2 Fridge, Gas Stove, Dishwasher, 2 Washer And 2 Dryer ,All Elf's And Custom Built-In Cabinetry In Kitchen, California Shutters and in and out pots lights (id:50886)
Property Details
| MLS® Number | E11906841 |
| Property Type | Single Family |
| Community Name | Northeast Ajax |
| Features | Carpet Free |
| ParkingSpaceTotal | 4 |
Building
| BathroomTotal | 4 |
| BedroomsAboveGround | 4 |
| BedroomsBelowGround | 1 |
| BedroomsTotal | 5 |
| Appliances | Range, Water Softener |
| BasementDevelopment | Finished |
| BasementFeatures | Separate Entrance, Walk Out |
| BasementType | N/a (finished) |
| ConstructionStyleAttachment | Detached |
| CoolingType | Central Air Conditioning |
| ExteriorFinish | Brick, Stone |
| FireplacePresent | Yes |
| FlooringType | Hardwood, Porcelain Tile |
| HalfBathTotal | 1 |
| HeatingFuel | Natural Gas |
| HeatingType | Forced Air |
| StoriesTotal | 2 |
| Type | House |
| UtilityWater | Municipal Water |
Parking
| Attached Garage |
Land
| Acreage | No |
| Sewer | Sanitary Sewer |
| SizeDepth | 1 Ft |
| SizeFrontage | 44 Ft ,4 In |
| SizeIrregular | 44.36 X 1 Ft |
| SizeTotalText | 44.36 X 1 Ft |
Rooms
| Level | Type | Length | Width | Dimensions |
|---|---|---|---|---|
| Second Level | Primary Bedroom | 5.15 m | 3.68 m | 5.15 m x 3.68 m |
| Second Level | Bedroom | 4.24 m | 4.24 m | 4.24 m x 4.24 m |
| Second Level | Bedroom 2 | 3.6 m | 2.77 m | 3.6 m x 2.77 m |
| Second Level | Bedroom 3 | 3.41 m | 3.22 m | 3.41 m x 3.22 m |
| Second Level | Bedroom 4 | 4.75 m | 4.37 m | 4.75 m x 4.37 m |
| Basement | Bedroom | 3.74 m | 3.99 m | 3.74 m x 3.99 m |
| Basement | Living Room | 3.56 m | 3.45 m | 3.56 m x 3.45 m |
| Basement | Kitchen | 2.74 m | 2.99 m | 2.74 m x 2.99 m |
| Main Level | Living Room | 6.12 m | 4.57 m | 6.12 m x 4.57 m |
| Main Level | Dining Room | 6.12 m | 4.57 m | 6.12 m x 4.57 m |
| Main Level | Kitchen | 6.58 m | 6.75 m | 6.58 m x 6.75 m |
| Main Level | Family Room | 5.21 m | 3.98 m | 5.21 m x 3.98 m |
https://www.realtor.ca/real-estate/27765979/7-sewell-crescent-ajax-northeast-ajax-northeast-ajax
Interested?
Contact us for more information
Vignes Sinnadurai
Broker
203 - 1265 Morningside Ave
Toronto, Ontario M1B 3V9












