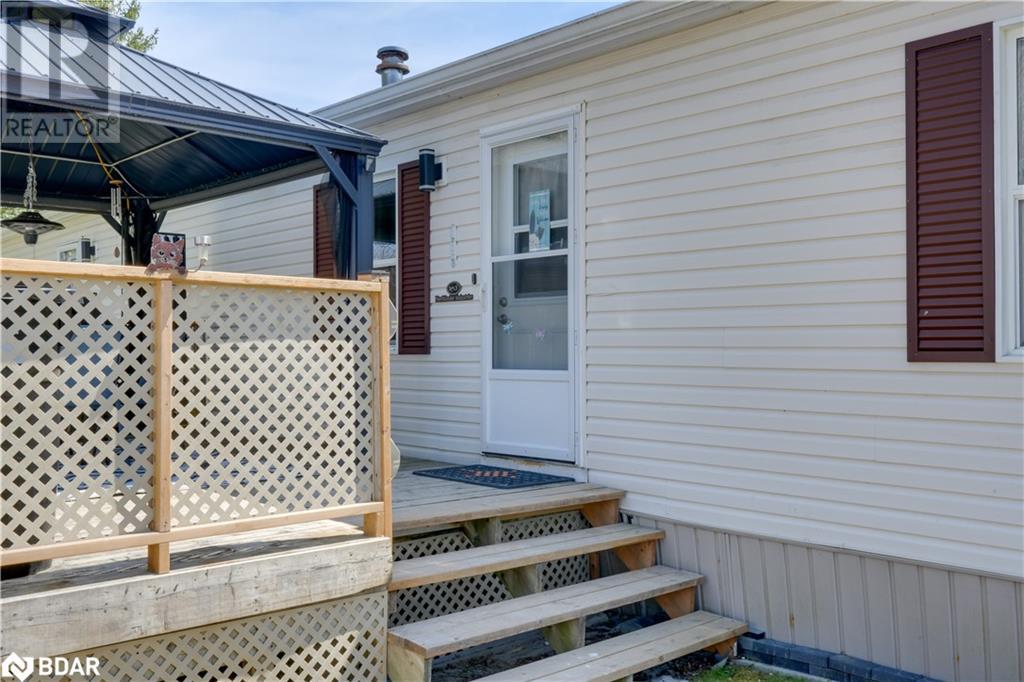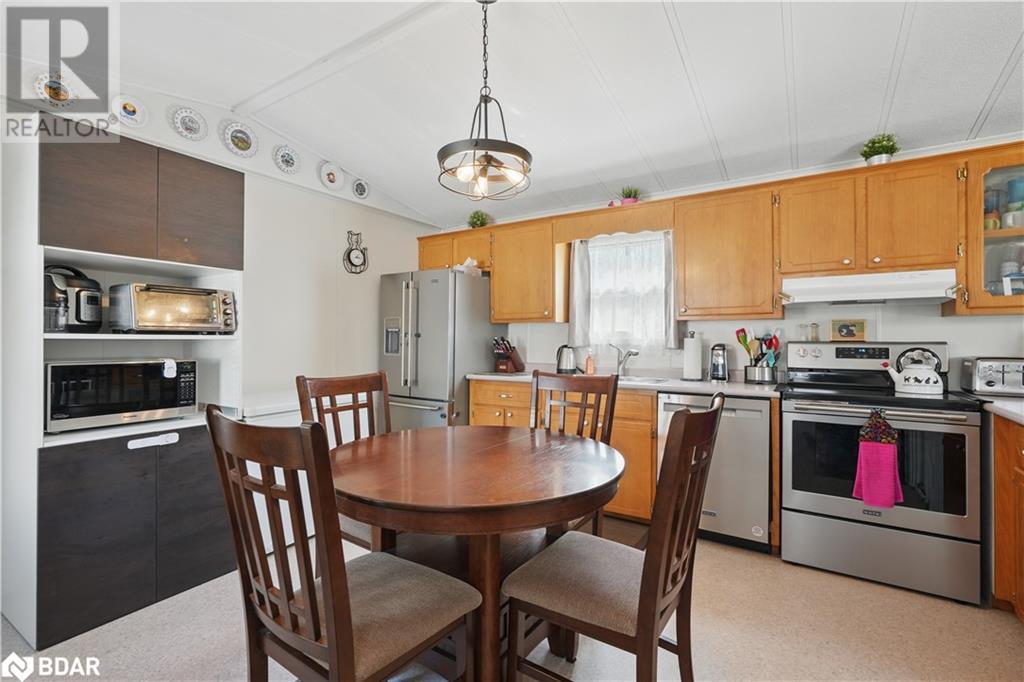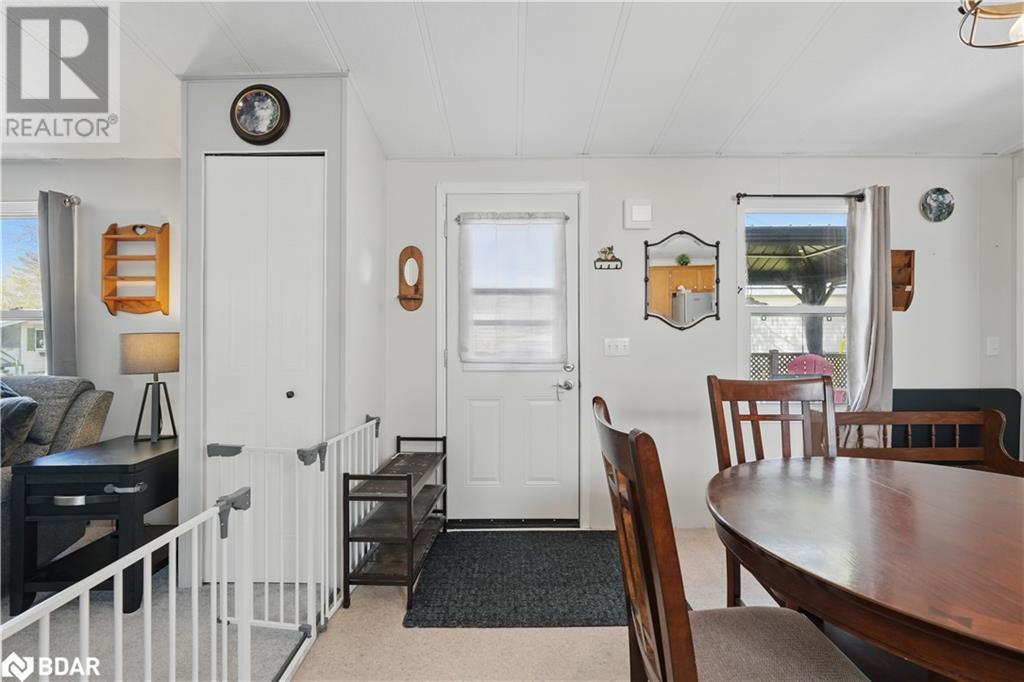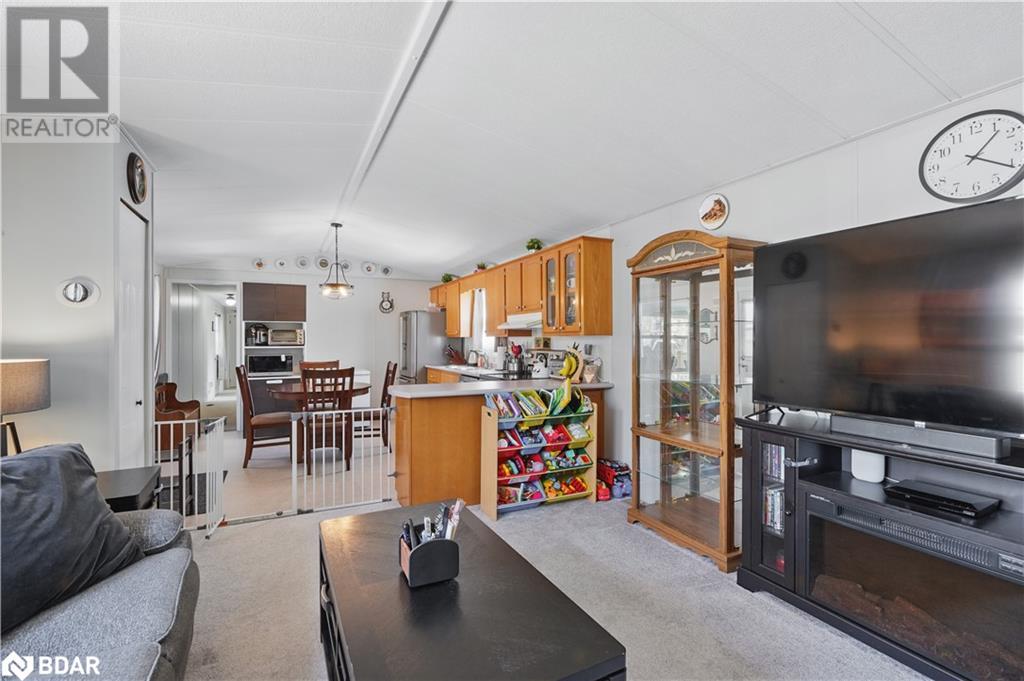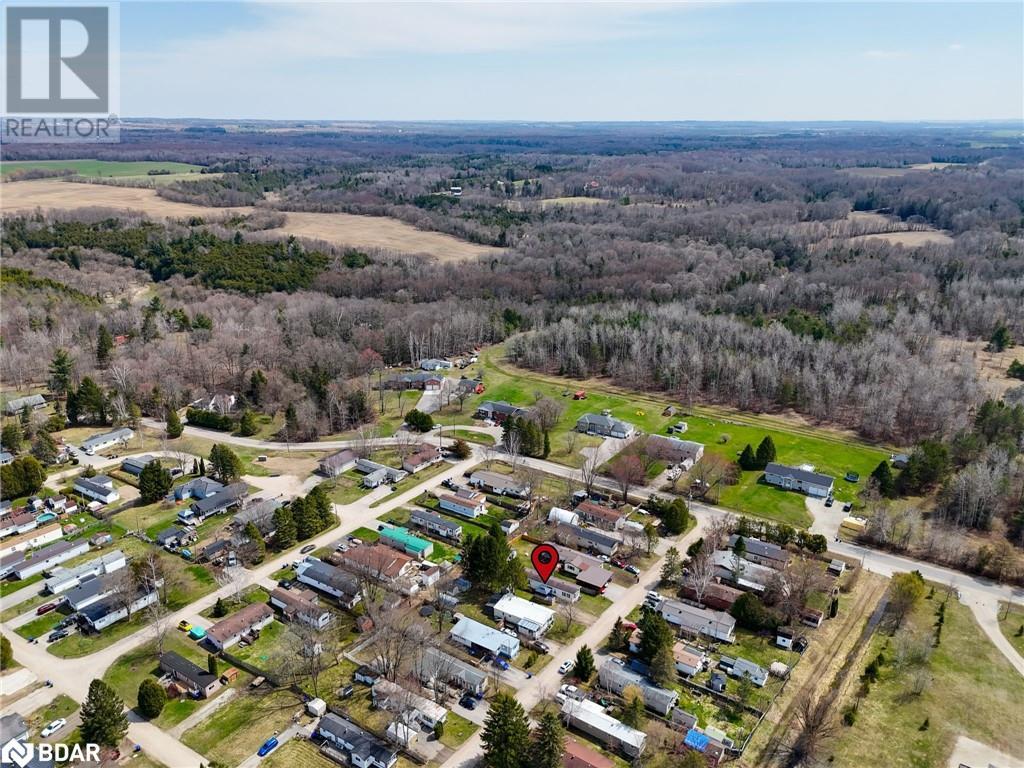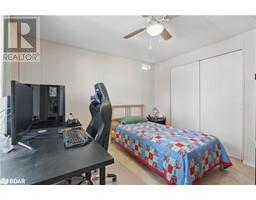7 Shamrock Crescent Essa, Ontario L3W 0A5
$375,000
Welcome to Shamrock Place Estates! This well-kept and cozy 3-bedroom, 1-bath mobile home, ideal for a couple or single person looking for a peaceful and affordable place to call home. Featuring a bright, open-concept living space, this home offers a practical layout that's perfect for everyday living and entertaining. Step outside and enjoy the large deck complete with a lovely gazebo perfect spot for relaxing, dining, or enjoying the outdoors in any weather. A convenient garden shed provides extra storage for tools, hobbies, or seasonal gear. The generous driveway provides space for 2 or more vehicles. Recent upgrades include a new furnace (2025) and a new owned water heater (2023), adding comfort and value to the home. Located in a friendly, well-maintained park with affordable land lease fees that include property taxes, water, and road maintenance, you'll find budgeting simple and stress-free. Whether you're downsizing, starting out, or seeking a low-maintenance lifestyle, this property is a fantastic find. Don't wait schedule your viewing today! (id:50886)
Property Details
| MLS® Number | 40720944 |
| Property Type | Single Family |
| Community Features | Quiet Area, School Bus |
| Equipment Type | None |
| Features | Country Residential |
| Parking Space Total | 2 |
| Rental Equipment Type | None |
| Structure | Shed |
Building
| Bathroom Total | 1 |
| Bedrooms Above Ground | 3 |
| Bedrooms Total | 3 |
| Appliances | Dishwasher, Dryer, Refrigerator, Stove, Washer, Window Coverings |
| Architectural Style | Mobile Home |
| Basement Type | None |
| Constructed Date | 1995 |
| Construction Style Attachment | Detached |
| Cooling Type | None |
| Exterior Finish | Vinyl Siding |
| Fire Protection | None |
| Fixture | Ceiling Fans |
| Heating Fuel | Natural Gas |
| Heating Type | Forced Air |
| Stories Total | 1 |
| Size Interior | 922 Ft2 |
| Type | Mobile Home |
| Utility Water | Community Water System |
Land
| Acreage | No |
| Sewer | Septic System |
| Size Total Text | Unknown |
| Zoning Description | Landlease |
Rooms
| Level | Type | Length | Width | Dimensions |
|---|---|---|---|---|
| Main Level | 4pc Bathroom | 8'1'' x 9'9'' | ||
| Main Level | Primary Bedroom | 10'4'' x 10'10'' | ||
| Main Level | Bedroom | 7'7'' x 9'9'' | ||
| Main Level | Bedroom | 7'11'' x 9'9'' | ||
| Main Level | Living Room | 16'9'' x 13'2'' | ||
| Main Level | Eat In Kitchen | 12'8'' x 13'2'' |
Utilities
| Cable | Available |
| Electricity | Available |
| Natural Gas | Available |
| Telephone | Available |
https://www.realtor.ca/real-estate/28212105/7-shamrock-crescent-essa
Contact Us
Contact us for more information
Jenn Bailey
Salesperson
(705) 733-2200
www.walkerteam.ca/
www.facebook.com/JennBailey12
www.linkedin.com/in/jennbailey12/
twitter.com/jennbailey12
www.instagram.com/jennbailey12/
516 Bryne Drive, Unit J
Barrie, Ontario L4N 9P6
(705) 720-2200
(705) 733-2200
Dave Walker
Salesperson
(705) 733-2200
www.walkerteam.ca
516 Bryne Drive, Unit I
Barrie, Ontario L4N 9P6
(705) 720-2200
(705) 733-2200


