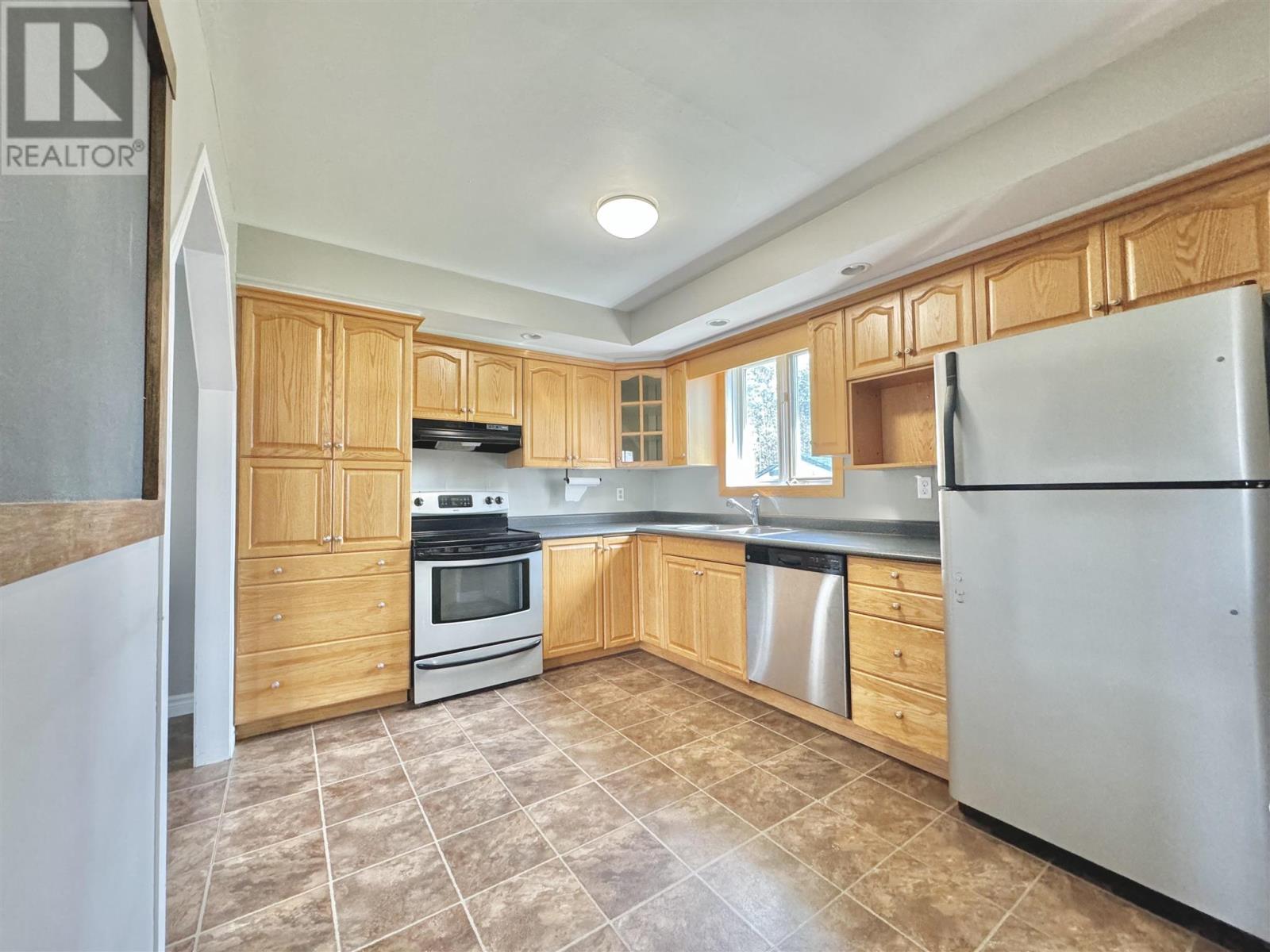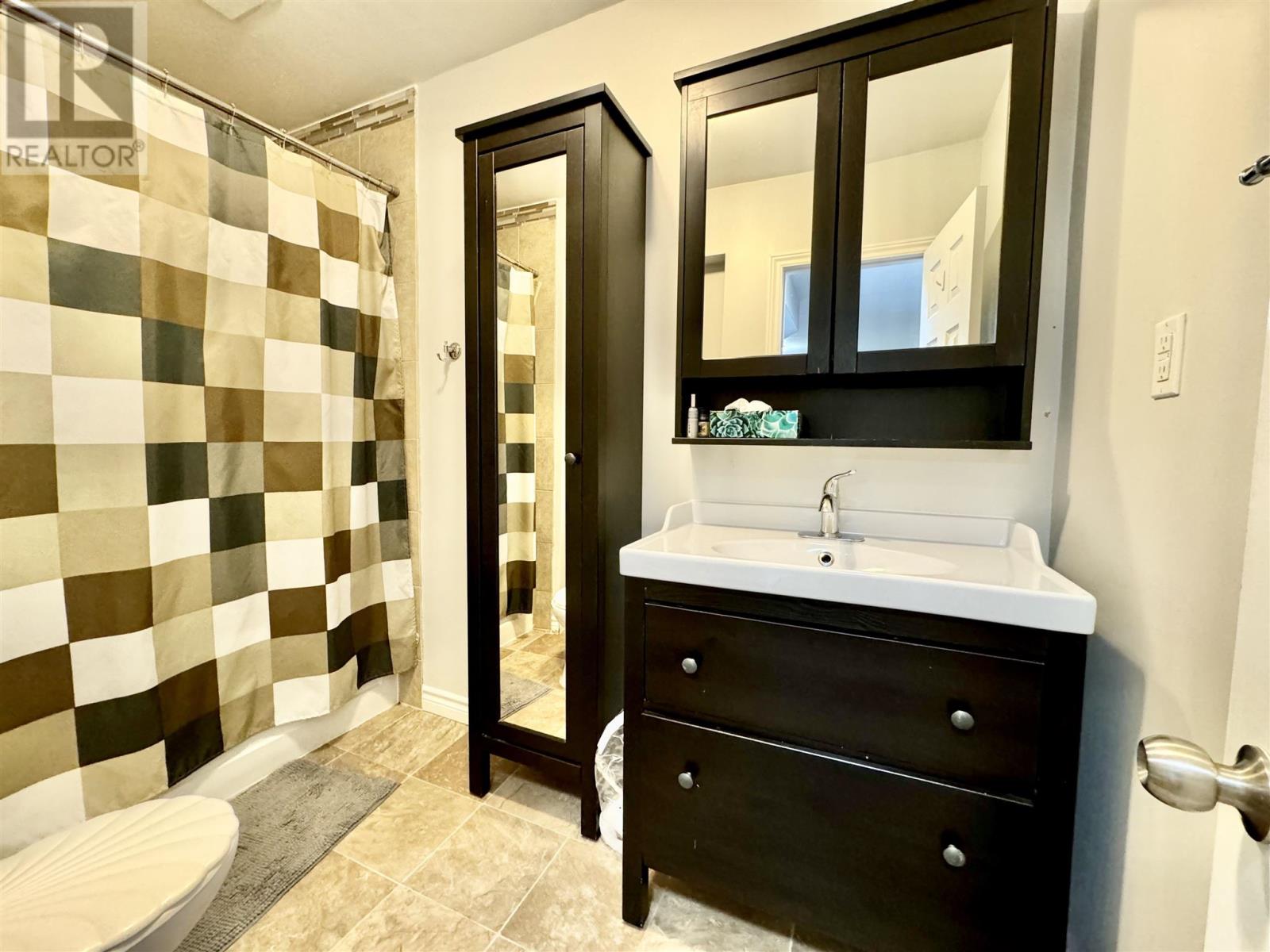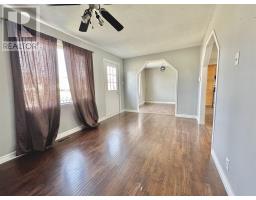7 Shingwauk Dr Manitouwadge, Ontario P0T 2C0
2 Bedroom
1 Bathroom
850 sqft
Forced Air
$99,900
Affordable and cute as can be!! Located in the family friendly community of Manitouwadge. This home is a great starter or retiree home located around the corner from the school. Very pretty kitchen with numerous oak cupboards. beautifully updated bathroom. Two bedrooms on upper level, additional bedroom in basement. Newer propane furnace, good sized garage with attached storage shed! (id:50886)
Property Details
| MLS® Number | TB241472 |
| Property Type | Single Family |
| Community Name | Manitouwadge |
| CommunicationType | High Speed Internet |
| Features | Crushed Stone Driveway |
| Structure | Patio(s) |
Building
| BathroomTotal | 1 |
| BedroomsAboveGround | 2 |
| BedroomsTotal | 2 |
| Age | 68 Years |
| Appliances | Dishwasher, Stove, Dryer, Refrigerator, Washer |
| BasementDevelopment | Partially Finished |
| BasementType | Full (partially Finished) |
| ConstructionStyleAttachment | Detached |
| ExteriorFinish | Hardboard |
| FoundationType | Poured Concrete |
| HeatingFuel | Propane |
| HeatingType | Forced Air |
| StoriesTotal | 2 |
| SizeInterior | 850 Sqft |
| UtilityWater | Municipal Water |
Parking
| Garage | |
| Detached Garage | |
| Gravel |
Land
| AccessType | Road Access |
| Acreage | No |
| Sewer | Sanitary Sewer |
| SizeDepth | 106 Ft |
| SizeFrontage | 50.0000 |
| SizeTotalText | Under 1/2 Acre |
Rooms
| Level | Type | Length | Width | Dimensions |
|---|---|---|---|---|
| Second Level | Primary Bedroom | 11.1x9.9 | ||
| Second Level | Bedroom | 11.1x9.3 | ||
| Basement | Bonus Room | 10x16 | ||
| Basement | Utility Room | 5x8 | ||
| Main Level | Living Room | 17.4x12.1 | ||
| Main Level | Kitchen | 14.1x6.8 | ||
| Main Level | Dining Room | 11.1x9.3 | ||
| Main Level | Bathroom | 4 pce |
Utilities
| Cable | Available |
| Electricity | Available |
| Telephone | Available |
https://www.realtor.ca/real-estate/26954459/7-shingwauk-dr-manitouwadge-manitouwadge
Interested?
Contact us for more information
Simone Donaldson
Salesperson
RE/MAX Generations Realty
2821 Arthur St. E.
Thunder Bay, Ontario P7E 5P5
2821 Arthur St. E.
Thunder Bay, Ontario P7E 5P5































































