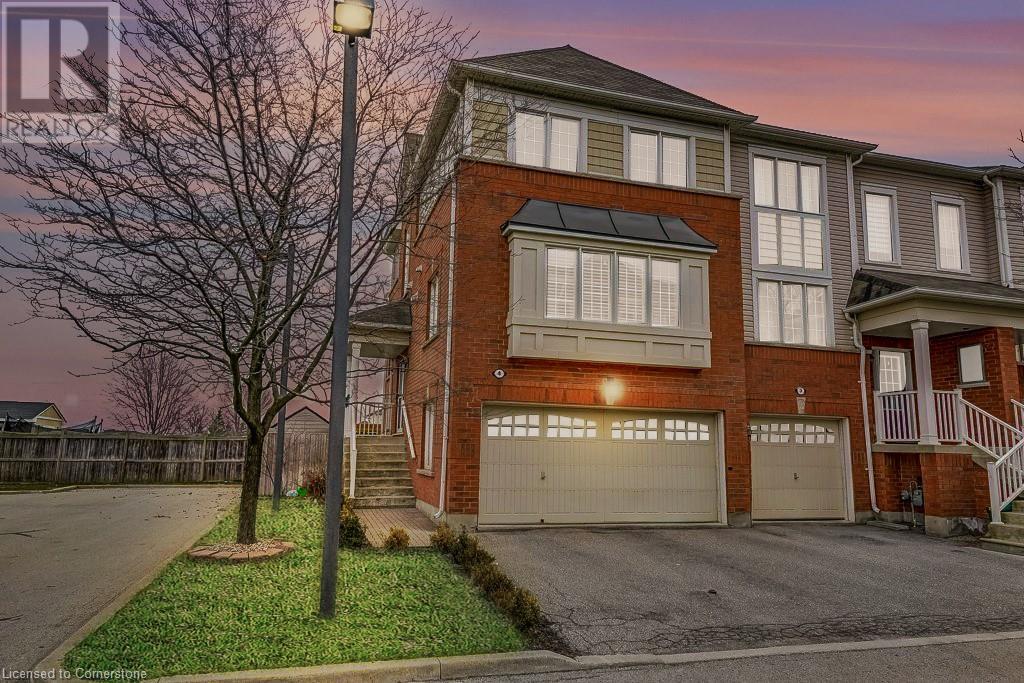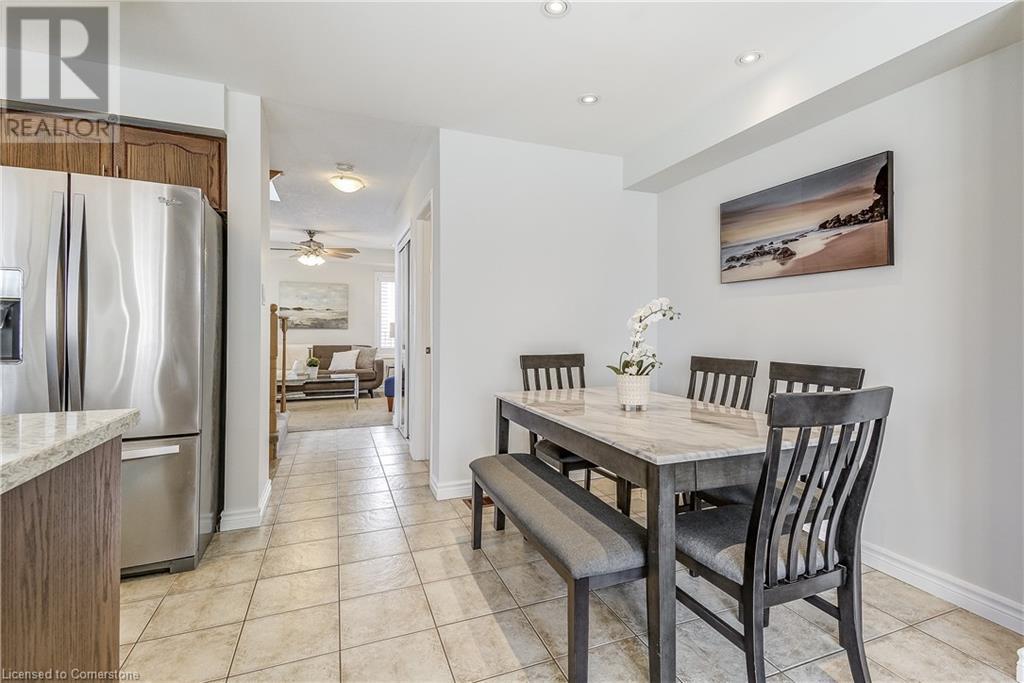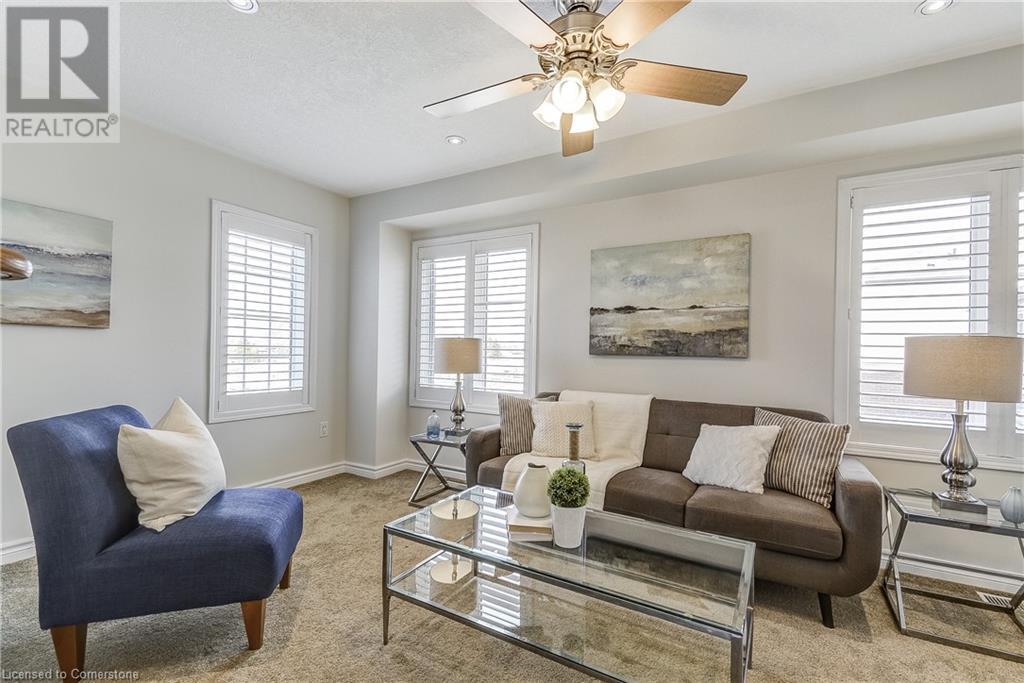7 Sirente Drive Unit# 4 Hamilton, Ontario L9A 0B4
$749,900
Exquisite FREEHOLD END UNIT townhome with a 2 car garage. Offering an unparalleled blend of class, comfort, and convenience. Boasting 3 bedrooms, 2.5 bathrooms, and over 1600 square feet of meticulously maintained living space. A double car garage and double driveway on one of the widest lots, makes this a rare opportunity to own one of the largest and most sought after units. Open-concept layout effortlessly connects the family room, kitchen and eating area, and a second sun filled living room on the main level. The upper level features the primary bedroom with a spacious layout and an ensuite bathroom. The 2 additional bedrooms offer flexible spaces ideal for children's room, private office, exercise area, or comfortable guest accommodations, perfectly adapting to your lifestyle. The laundry room is conveniently located on the same level as the bedrooms. Beautifully finished lower level. From there step outside to your wood deck and enjoy your private backyard. Located in close proximity to Upper James, Limeridge Mall and quick highway access, making it easy to enjoy shopping, dining, entertainment, and more. Freshly painted and ready to move in… Welcome Home! (id:50886)
Property Details
| MLS® Number | 40714825 |
| Property Type | Single Family |
| Amenities Near By | Place Of Worship, Playground, Public Transit, Schools |
| Community Features | Quiet Area, Community Centre, School Bus |
| Equipment Type | Water Heater |
| Features | Paved Driveway |
| Parking Space Total | 4 |
| Rental Equipment Type | Water Heater |
Building
| Bathroom Total | 3 |
| Bedrooms Above Ground | 3 |
| Bedrooms Total | 3 |
| Appliances | Dishwasher, Dryer, Refrigerator, Stove, Washer |
| Architectural Style | 3 Level |
| Basement Development | Finished |
| Basement Type | Full (finished) |
| Constructed Date | 2009 |
| Construction Style Attachment | Attached |
| Cooling Type | Central Air Conditioning |
| Exterior Finish | Brick, Vinyl Siding |
| Fireplace Fuel | Electric |
| Fireplace Present | Yes |
| Fireplace Total | 1 |
| Fireplace Type | Other - See Remarks |
| Foundation Type | Poured Concrete |
| Half Bath Total | 1 |
| Heating Fuel | Natural Gas |
| Heating Type | Forced Air |
| Stories Total | 3 |
| Size Interior | 1,610 Ft2 |
| Type | Row / Townhouse |
| Utility Water | Municipal Water |
Parking
| Attached Garage |
Land
| Acreage | No |
| Land Amenities | Place Of Worship, Playground, Public Transit, Schools |
| Sewer | Municipal Sewage System |
| Size Depth | 75 Ft |
| Size Frontage | 30 Ft |
| Size Total Text | Under 1/2 Acre |
| Zoning Description | Rt-20/s-1172 |
Rooms
| Level | Type | Length | Width | Dimensions |
|---|---|---|---|---|
| Second Level | 2pc Bathroom | 5'4'' x 6'11'' | ||
| Second Level | Dining Room | 9'0'' x 8'10'' | ||
| Second Level | Kitchen | 8'5'' x 9'11'' | ||
| Second Level | Family Room | 17'4'' x 10'1'' | ||
| Second Level | Living Room | 17'5'' x 10'0'' | ||
| Third Level | Laundry Room | 5'2'' x 8'0'' | ||
| Third Level | 4pc Bathroom | 8'5'' x 5'4'' | ||
| Third Level | Bedroom | 8'5'' x 14'5'' | ||
| Third Level | Bedroom | 8'7'' x 10'7'' | ||
| Third Level | Full Bathroom | 4'11'' x 9'3'' | ||
| Third Level | Primary Bedroom | 12'2'' x 13'11'' | ||
| Main Level | Utility Room | 5'7'' x 10'11'' | ||
| Main Level | Recreation Room | 11'6'' x 10'5'' |
https://www.realtor.ca/real-estate/28141623/7-sirente-drive-unit-4-hamilton
Contact Us
Contact us for more information
Sarah Kiani
Salesperson
www.youtube.com/embed/bHJ3Pf4ahSs
kianiandco.com/
3185 Harvester Rd., Unit #1a
Burlington, Ontario L7N 3N8
(905) 335-8808































































