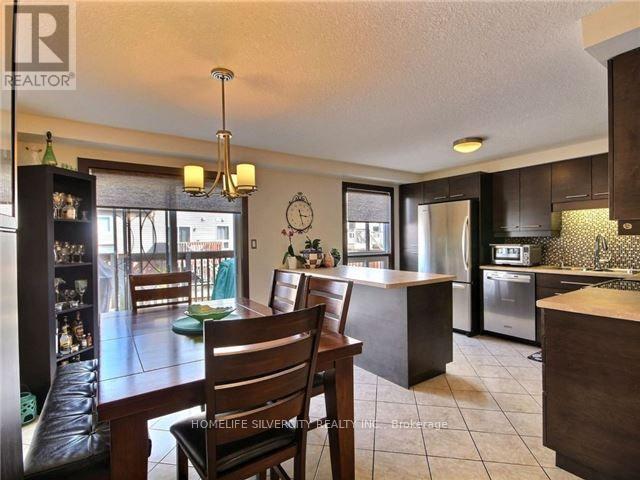7 Snowdrop Crescent Kitchener, Ontario N2E 4C1
4 Bedroom
3 Bathroom
1099.9909 - 1499.9875 sqft
Central Air Conditioning
Forced Air
$2,700 Monthly
Located In The Highly Sought After Laurentian West Community (South Kitchener). This Home Is Immaculate, Well Maintained And Offers 3 Bedrooms + 2.5 Bathrooms. Upgraded Kitchen With Large Island, W/ Upgraded Cabinets, S/S Appliances, open concept Living room , W/O to Patio/Deck & much more... Tiled Laundry And Powder Room Off Main Floor.Finished Basement Which Offers Ample Storage (id:50886)
Property Details
| MLS® Number | X10418633 |
| Property Type | Single Family |
| Features | In Suite Laundry |
| ParkingSpaceTotal | 3 |
Building
| BathroomTotal | 3 |
| BedroomsAboveGround | 3 |
| BedroomsBelowGround | 1 |
| BedroomsTotal | 4 |
| Appliances | Water Softener, Water Heater |
| BasementDevelopment | Finished |
| BasementType | N/a (finished) |
| ConstructionStyleAttachment | Attached |
| CoolingType | Central Air Conditioning |
| ExteriorFinish | Brick, Shingles |
| FoundationType | Concrete |
| HalfBathTotal | 1 |
| HeatingFuel | Natural Gas |
| HeatingType | Forced Air |
| StoriesTotal | 3 |
| SizeInterior | 1099.9909 - 1499.9875 Sqft |
| Type | Row / Townhouse |
| UtilityWater | Municipal Water |
Parking
| Attached Garage |
Land
| Acreage | No |
| Sewer | Sanitary Sewer |
| SizeDepth | 105 Ft |
| SizeFrontage | 18 Ft ,1 In |
| SizeIrregular | 18.1 X 105 Ft |
| SizeTotalText | 18.1 X 105 Ft|under 1/2 Acre |
Rooms
| Level | Type | Length | Width | Dimensions |
|---|---|---|---|---|
| Second Level | Bedroom 2 | 2.57 m | 2.87 m | 2.57 m x 2.87 m |
| Second Level | Bedroom 3 | 3.61 m | 2.57 m | 3.61 m x 2.57 m |
| Third Level | Primary Bedroom | 4.19 m | 4.09 m | 4.19 m x 4.09 m |
| Lower Level | Recreational, Games Room | 3.25 m | 5.03 m | 3.25 m x 5.03 m |
| Main Level | Foyer | 4.41 m | 2.06 m | 4.41 m x 2.06 m |
| Upper Level | Kitchen | 5.26 m | 3.51 m | 5.26 m x 3.51 m |
| Upper Level | Laundry Room | 1.63 m | 2.59 m | 1.63 m x 2.59 m |
| Upper Level | Living Room | 5.28 m | 4.17 m | 5.28 m x 4.17 m |
https://www.realtor.ca/real-estate/27639855/7-snowdrop-crescent-kitchener
Interested?
Contact us for more information
Pat Singh
Salesperson
Homelife Silvercity Realty Inc.
11775 Bramalea Rd #201
Brampton, Ontario L6R 3Z4
11775 Bramalea Rd #201
Brampton, Ontario L6R 3Z4

























