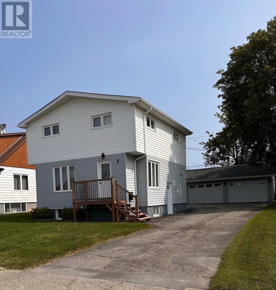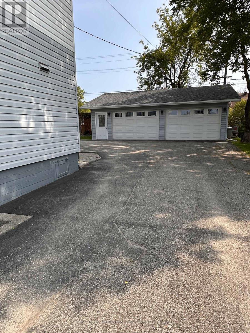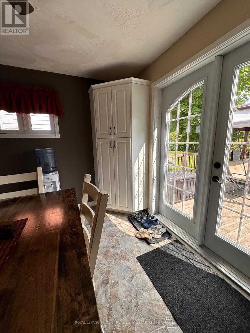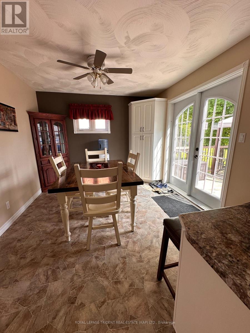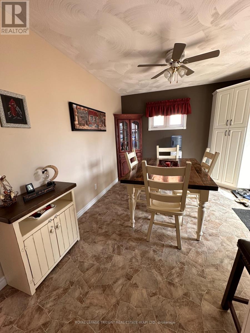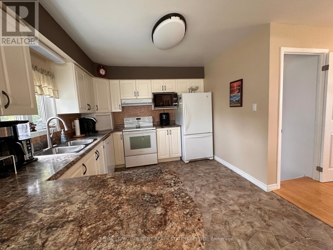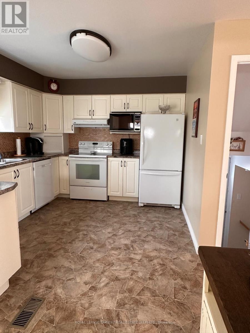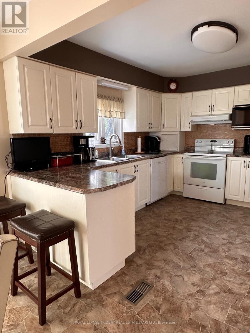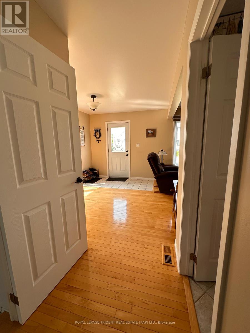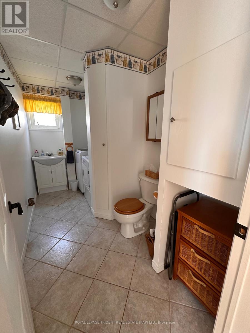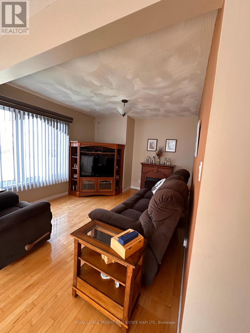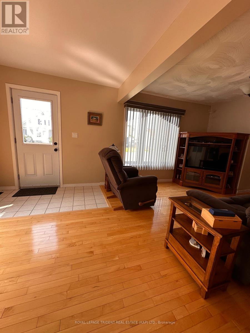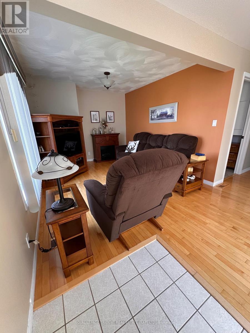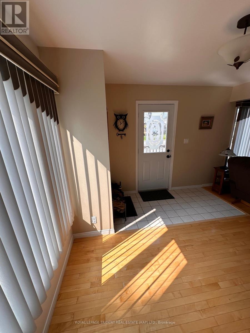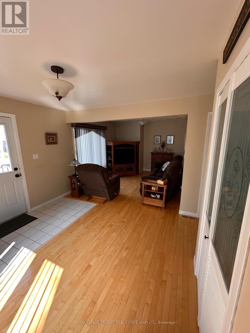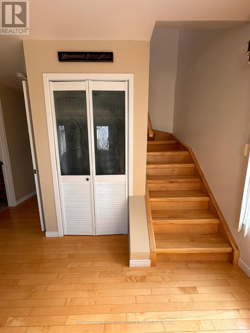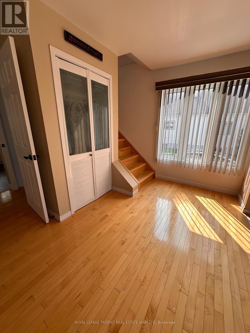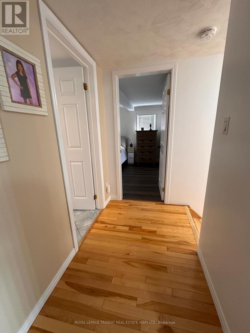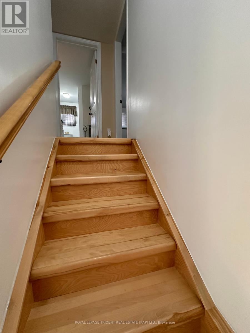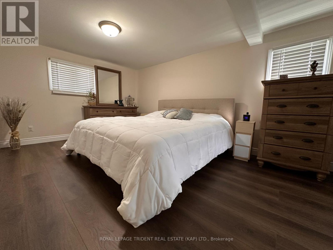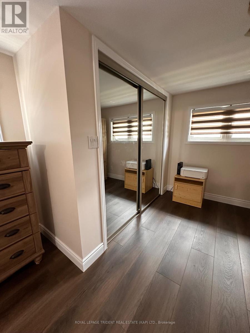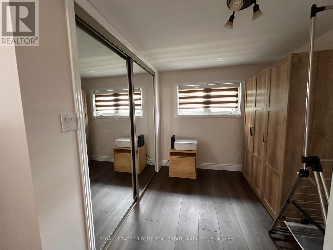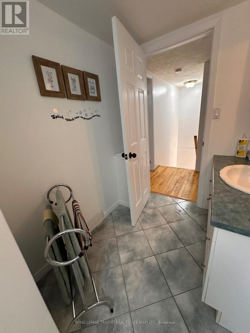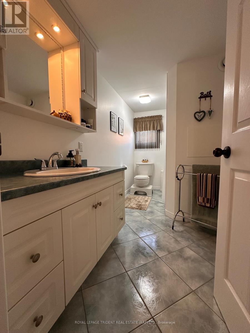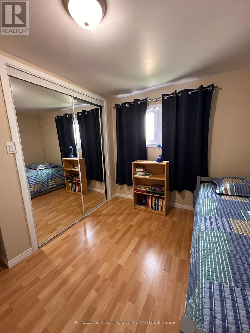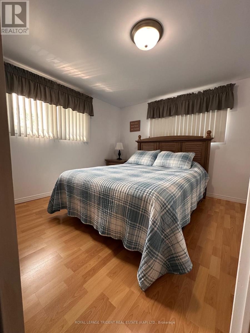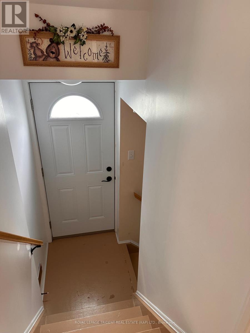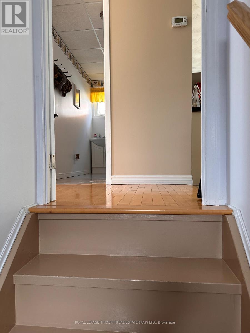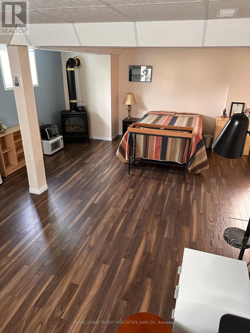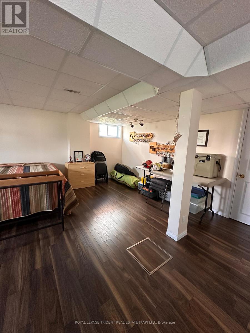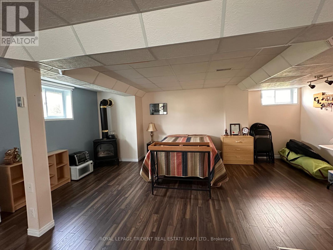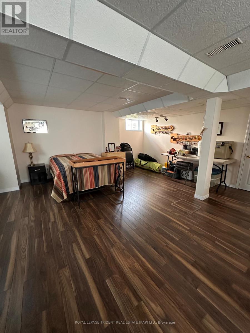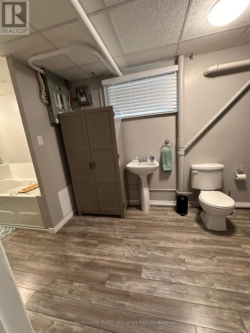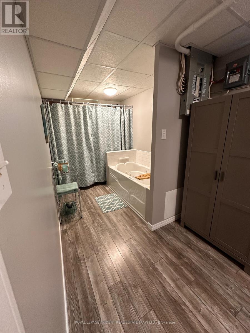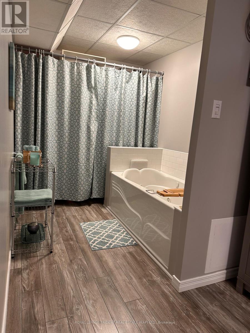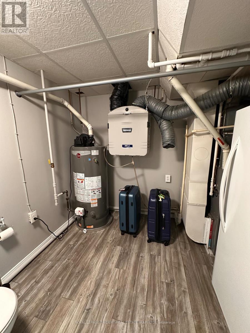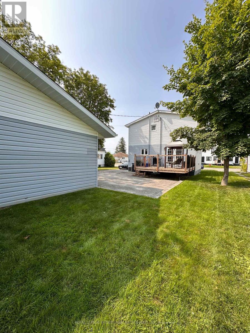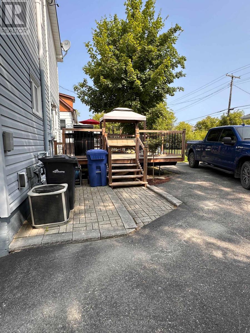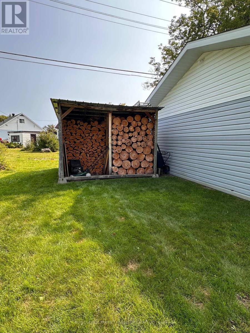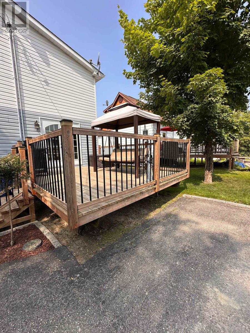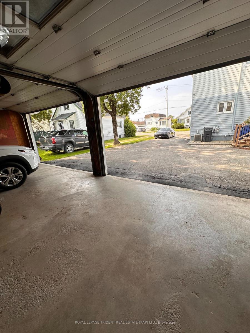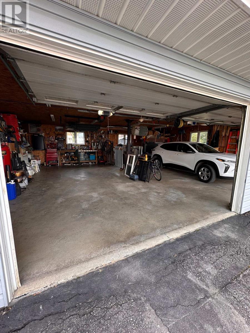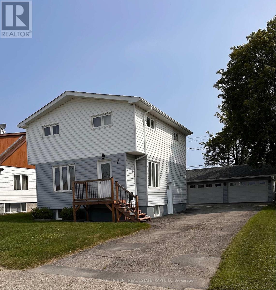7 Spruce Street Kapuskasing, Ontario P5N 1Z5
$298,900
A lovely 2-storey, 3-bedroom home that's in excellent condition and ready for its new owners.This property features: 3 bedrooms and 2.5 bathrooms, with a third bathroom located in the basement. The kitchen comes equipped with all existing appliances. A convenient washer and dryer are located on the main floor. The full basement includes a recreation room, the third bathroom, and ample storage space. Deck at back of house. A spacious 28' x 32' garage that is insulated and heated.The home is ideally located near schools, shopping centers, and downtown, with a playground also nearby.This property is truly in move-in condition! Schedule a viewing. (id:50886)
Property Details
| MLS® Number | T12329875 |
| Property Type | Single Family |
| Community Name | Kapuskasing |
| Features | Carpet Free |
| Parking Space Total | 6 |
| Structure | Deck, Porch |
Building
| Bathroom Total | 3 |
| Bedrooms Above Ground | 3 |
| Bedrooms Total | 3 |
| Age | 51 To 99 Years |
| Appliances | Water Heater, Water Meter, Dryer, Washer, Window Coverings |
| Basement Type | Full |
| Construction Style Attachment | Detached |
| Cooling Type | Central Air Conditioning, Air Exchanger |
| Exterior Finish | Vinyl Siding |
| Flooring Type | Hardwood |
| Foundation Type | Poured Concrete |
| Half Bath Total | 1 |
| Heating Fuel | Natural Gas |
| Heating Type | Forced Air |
| Stories Total | 2 |
| Size Interior | 1,100 - 1,500 Ft2 |
| Type | House |
| Utility Water | Municipal Water |
Parking
| Detached Garage | |
| Garage |
Land
| Acreage | No |
| Sewer | Sanitary Sewer |
| Size Depth | 110 Ft |
| Size Frontage | 50 Ft |
| Size Irregular | 50 X 110 Ft |
| Size Total Text | 50 X 110 Ft |
| Zoning Description | R 2 |
Rooms
| Level | Type | Length | Width | Dimensions |
|---|---|---|---|---|
| Second Level | Primary Bedroom | 3.169 m | 6.858 m | 3.169 m x 6.858 m |
| Second Level | Bedroom 2 | 3.5 m | 3.413 m | 3.5 m x 3.413 m |
| Second Level | Bedroom 3 | 3.5 m | 3.23 m | 3.5 m x 3.23 m |
| Second Level | Bathroom | 3.56 m | 1.828 m | 3.56 m x 1.828 m |
| Basement | Recreational, Games Room | 4.815 m | 4.45 m | 4.815 m x 4.45 m |
| Basement | Bathroom | 2.011 m | 4.75 m | 2.011 m x 4.75 m |
| Main Level | Kitchen | 4.87 m | 3.77 m | 4.87 m x 3.77 m |
| Main Level | Dining Room | 3.32 m | 3.0139 m | 3.32 m x 3.0139 m |
| Main Level | Living Room | 6.46 m | 3.17 m | 6.46 m x 3.17 m |
| Main Level | Bathroom | 3.53 m | 1.645 m | 3.53 m x 1.645 m |
Utilities
| Cable | Available |
| Electricity | Installed |
| Sewer | Installed |
https://www.realtor.ca/real-estate/28701806/7-spruce-street-kapuskasing-kapuskasing
Contact Us
Contact us for more information
Dina Minaker
Broker of Record
20 Circle St.
Kapuskasing, Ontario P5N 1T4
(705) 335-4760

