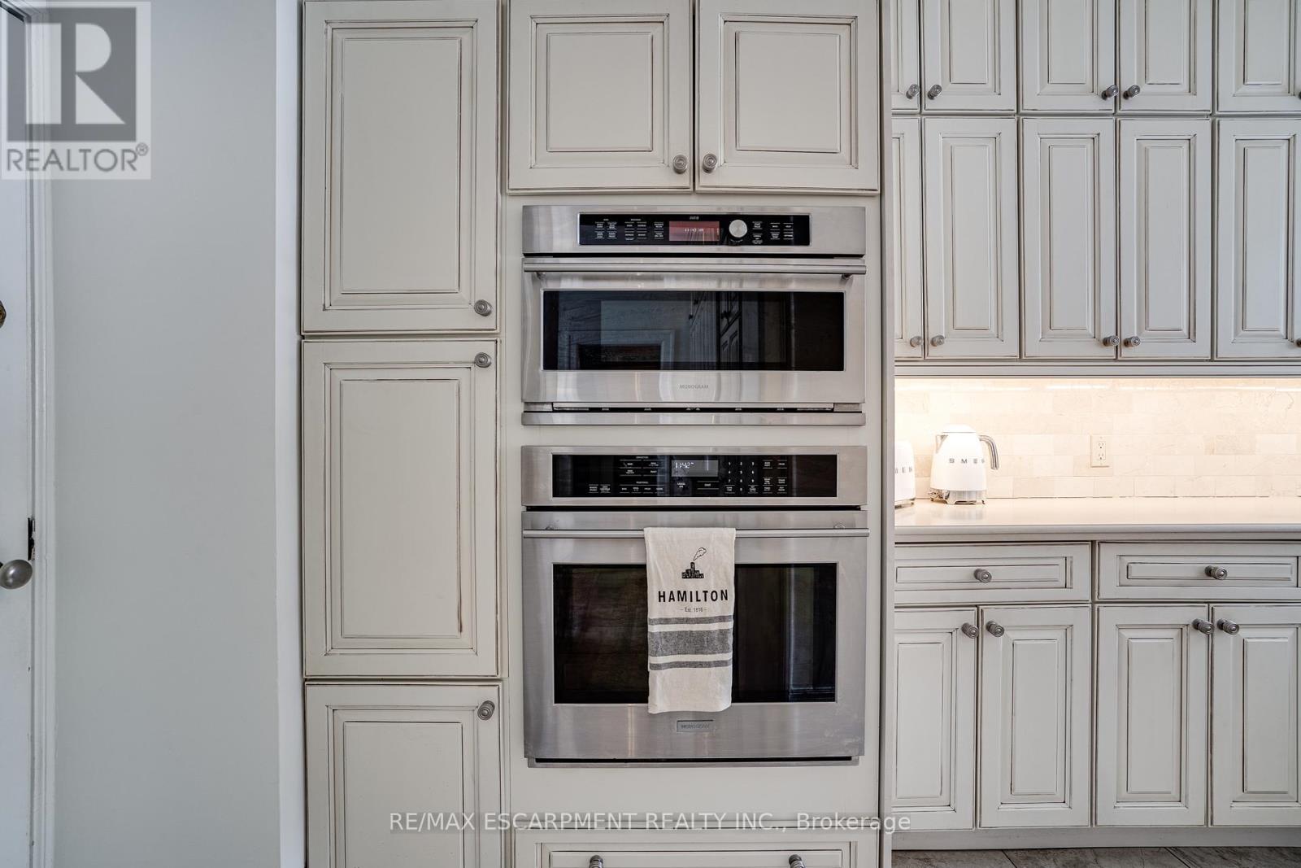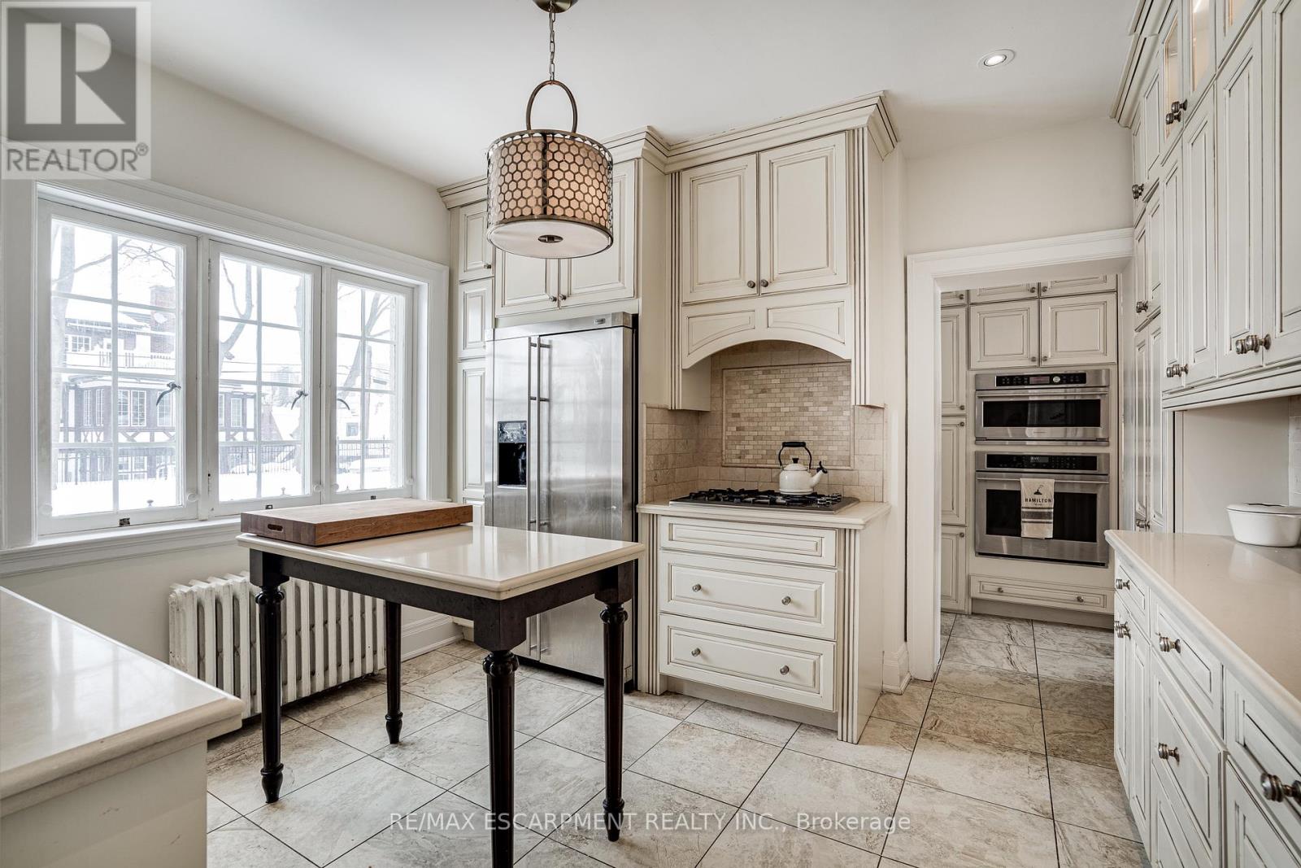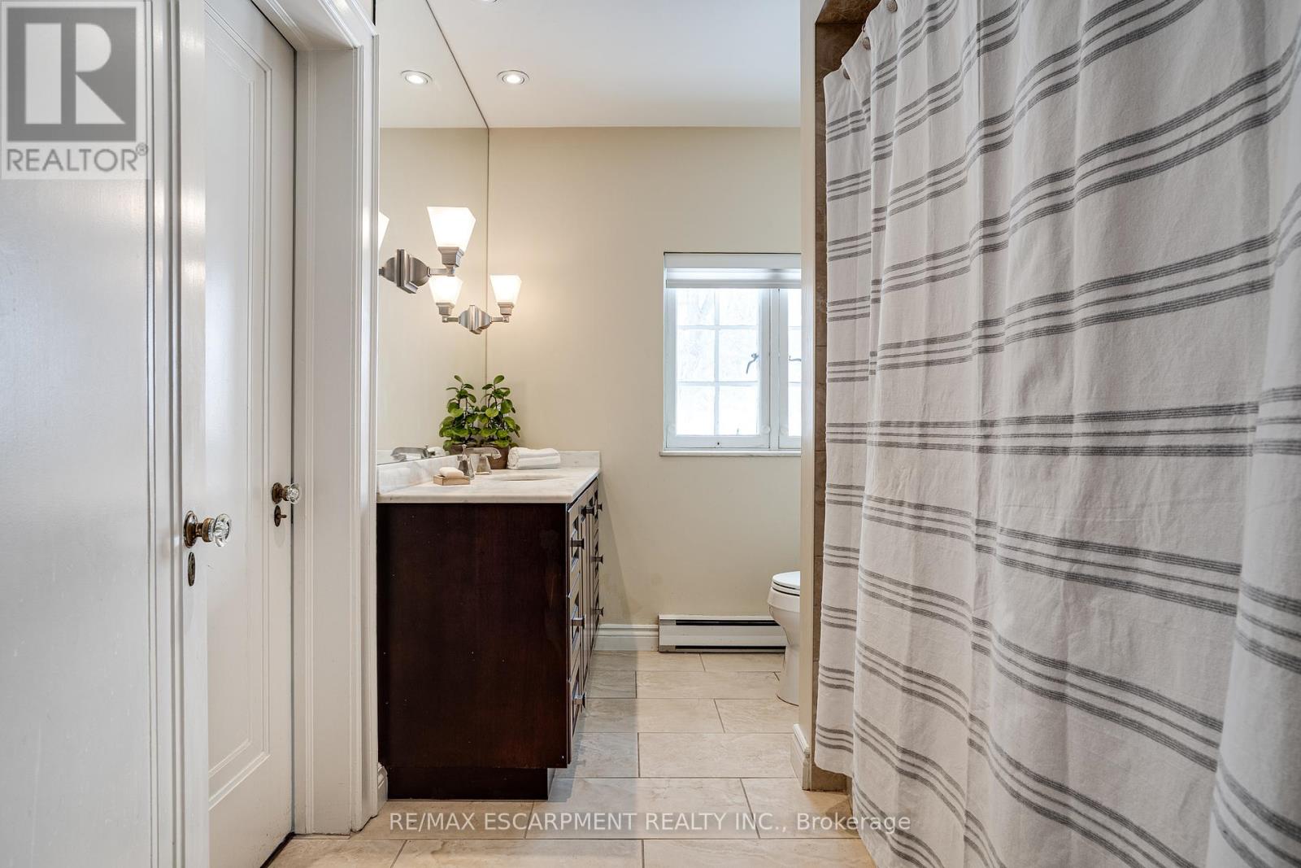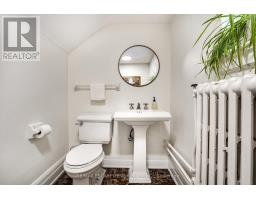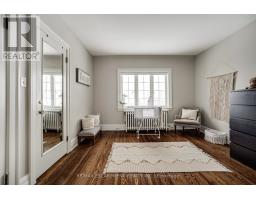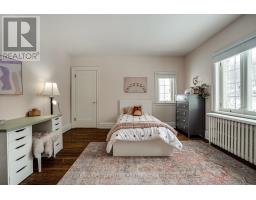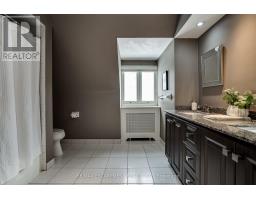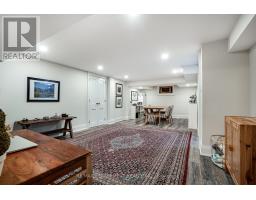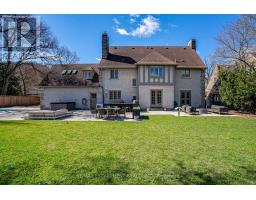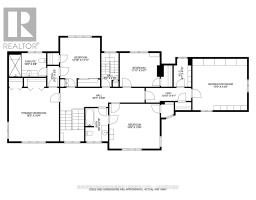6 Bedroom
5 Bathroom
3,500 - 5,000 ft2
Fireplace
Inground Pool
Wall Unit
Radiant Heat
Landscaped
$1,799,900
Discover unparalleled elegance and outstanding value in the exquisite estate, ideally situated on one of Durand's most prestigious cul-de-sacs. A rare opportunity to own a true urban sanctuary, this grand residence sits on a meticulously landscaped grounds featuring a heated inground pool, hot tub, outdoor kitchen, and a charming cabana. Inside, the main level showcases timeless sophistication with a refined living room, cozy fireplace, elegant dining room, and inviting den. At the heart of the home, bespoke chef's kitchen is a showstopper, outfitted with rich Italian marble countertops and backsplash, GE Monogram appliances - including dual built-in wall ovens - and a fabulous servery ideal for entertaining. The luxurious primary suite offers a serene retreat with a spa-inspired ensuite. A dedicated guest wing includes 3 additional bedrooms, a beautifully appointed 4-piece bath, and a sunlit family room with skylights. The third-floor sanctuary-accessed by a private staircase - features 2 more spacious bedrooms and a luxurious 5-piece bath. The lower level impresses with a fully equipped gym, home theatre, and elegant powder room. Rich hardwood floors, intricate crown molding, leaded casement windows, and original crystal doorknobs reflect the home's timeless character and thoughtful craftsmanship. Located just steps from schools, shops, restaurants, and trails, this unparalleled estate offers a rare combination of exclusivity, luxury, and fantastic value! (id:50886)
Property Details
|
MLS® Number
|
X12169882 |
|
Property Type
|
Single Family |
|
Community Name
|
Durand |
|
Amenities Near By
|
Hospital, Park, Public Transit, Schools |
|
Community Features
|
Community Centre |
|
Equipment Type
|
Water Heater |
|
Features
|
Level |
|
Parking Space Total
|
6 |
|
Pool Type
|
Inground Pool |
|
Rental Equipment Type
|
Water Heater |
|
Structure
|
Patio(s), Shed |
Building
|
Bathroom Total
|
5 |
|
Bedrooms Above Ground
|
6 |
|
Bedrooms Total
|
6 |
|
Age
|
51 To 99 Years |
|
Amenities
|
Fireplace(s) |
|
Appliances
|
Hot Tub, Garage Door Opener Remote(s), Oven - Built-in, Range, Dishwasher, Dryer, Microwave, Oven, Hood Fan, Washer, Window Coverings, Refrigerator |
|
Basement Development
|
Partially Finished |
|
Basement Type
|
Full (partially Finished) |
|
Construction Style Attachment
|
Detached |
|
Cooling Type
|
Wall Unit |
|
Exterior Finish
|
Stone, Stucco |
|
Fire Protection
|
Smoke Detectors |
|
Fireplace Present
|
Yes |
|
Fireplace Total
|
2 |
|
Foundation Type
|
Poured Concrete |
|
Half Bath Total
|
2 |
|
Heating Fuel
|
Natural Gas |
|
Heating Type
|
Radiant Heat |
|
Stories Total
|
3 |
|
Size Interior
|
3,500 - 5,000 Ft2 |
|
Type
|
House |
|
Utility Water
|
Municipal Water |
Parking
Land
|
Acreage
|
No |
|
Fence Type
|
Fenced Yard |
|
Land Amenities
|
Hospital, Park, Public Transit, Schools |
|
Landscape Features
|
Landscaped |
|
Sewer
|
Sanitary Sewer |
|
Size Depth
|
124 Ft ,6 In |
|
Size Frontage
|
120 Ft |
|
Size Irregular
|
120 X 124.5 Ft |
|
Size Total Text
|
120 X 124.5 Ft |
|
Zoning Description
|
C |
Rooms
| Level |
Type |
Length |
Width |
Dimensions |
|
Second Level |
Bathroom |
2.95 m |
2.08 m |
2.95 m x 2.08 m |
|
Second Level |
Bedroom |
4.5 m |
4.11 m |
4.5 m x 4.11 m |
|
Second Level |
Bedroom |
3.63 m |
3.23 m |
3.63 m x 3.23 m |
|
Second Level |
Exercise Room |
5.31 m |
4.34 m |
5.31 m x 4.34 m |
|
Second Level |
Other |
2.62 m |
1.78 m |
2.62 m x 1.78 m |
|
Second Level |
Primary Bedroom |
4.93 m |
4.67 m |
4.93 m x 4.67 m |
|
Second Level |
Bathroom |
3.25 m |
2.03 m |
3.25 m x 2.03 m |
|
Second Level |
Bedroom |
4.52 m |
3.63 m |
4.52 m x 3.63 m |
|
Third Level |
Bedroom |
3.73 m |
3.63 m |
3.73 m x 3.63 m |
|
Third Level |
Bedroom |
4.6 m |
3.73 m |
4.6 m x 3.73 m |
|
Third Level |
Bathroom |
3.28 m |
3.05 m |
3.28 m x 3.05 m |
|
Basement |
Recreational, Games Room |
7.72 m |
4.17 m |
7.72 m x 4.17 m |
|
Basement |
Bathroom |
1.85 m |
1.47 m |
1.85 m x 1.47 m |
|
Basement |
Media |
7.47 m |
4.52 m |
7.47 m x 4.52 m |
|
Basement |
Laundry Room |
8.84 m |
4.72 m |
8.84 m x 4.72 m |
|
Basement |
Other |
1.85 m |
1.6 m |
1.85 m x 1.6 m |
|
Basement |
Other |
2.49 m |
1.85 m |
2.49 m x 1.85 m |
|
Main Level |
Foyer |
1.4 m |
1.3 m |
1.4 m x 1.3 m |
|
Main Level |
Living Room |
8.66 m |
4.65 m |
8.66 m x 4.65 m |
|
Main Level |
Bathroom |
2.11 m |
1.52 m |
2.11 m x 1.52 m |
|
Main Level |
Family Room |
3.84 m |
3.56 m |
3.84 m x 3.56 m |
|
Main Level |
Dining Room |
4.85 m |
4.62 m |
4.85 m x 4.62 m |
|
Main Level |
Kitchen |
3.68 m |
3.38 m |
3.68 m x 3.38 m |
|
Main Level |
Pantry |
4.29 m |
1.8 m |
4.29 m x 1.8 m |
Utilities
|
Cable
|
Installed |
|
Sewer
|
Installed |
https://www.realtor.ca/real-estate/28359506/7-st-james-place-hamilton-durand-durand
















