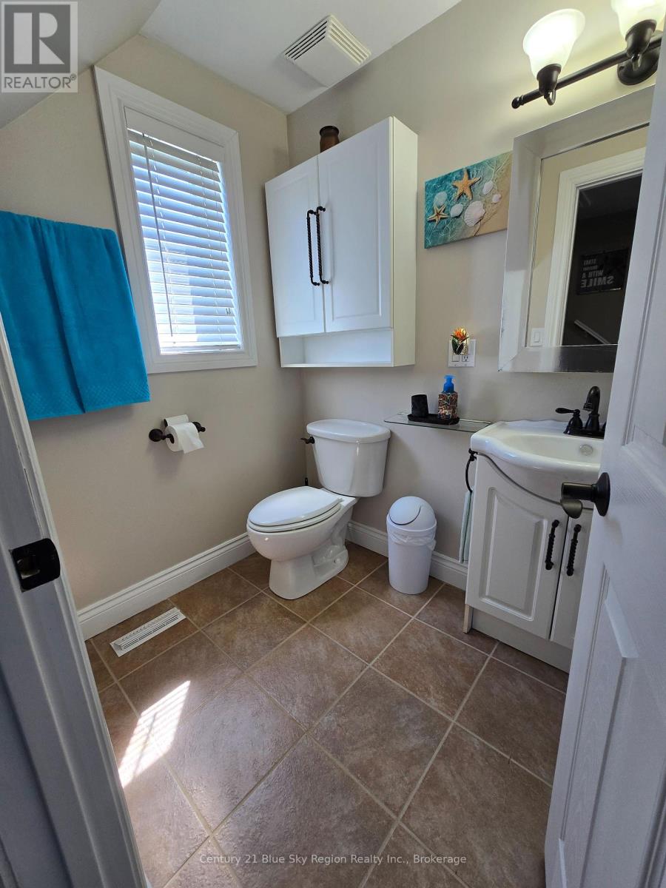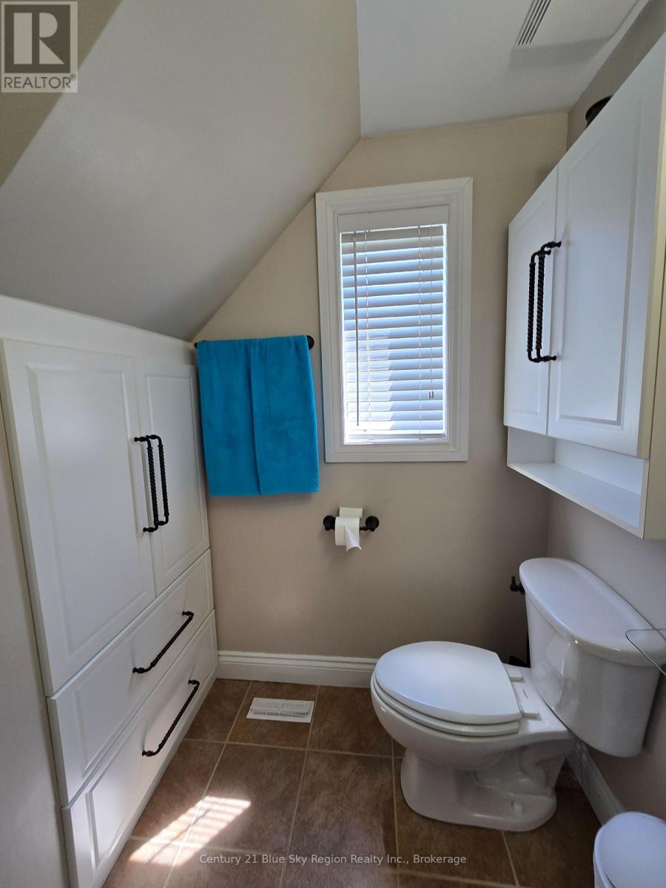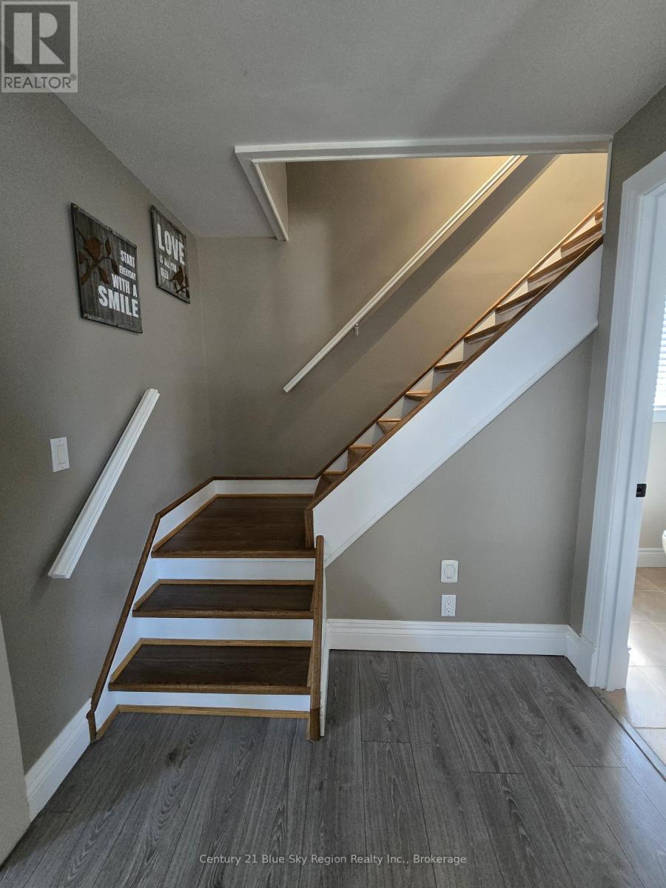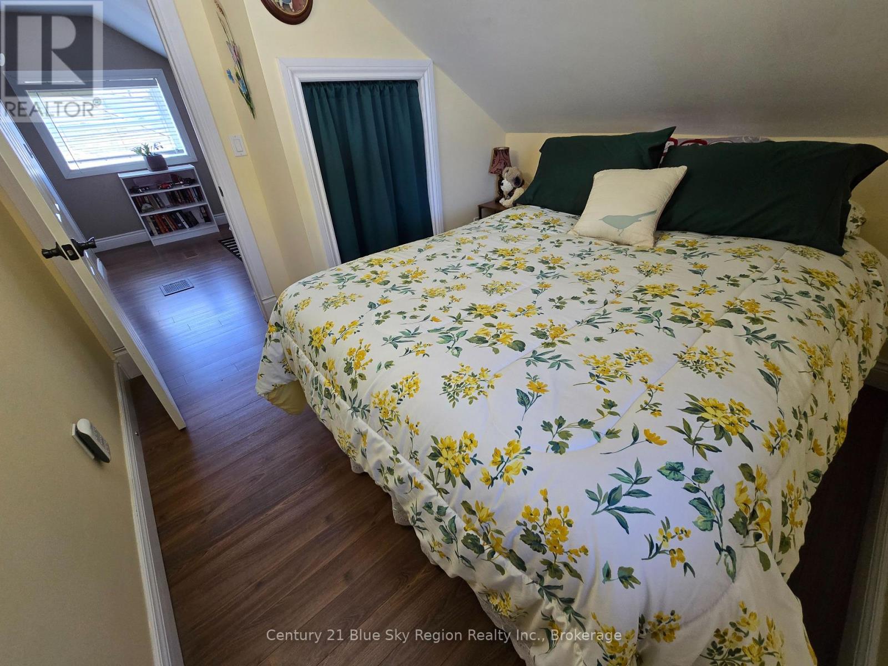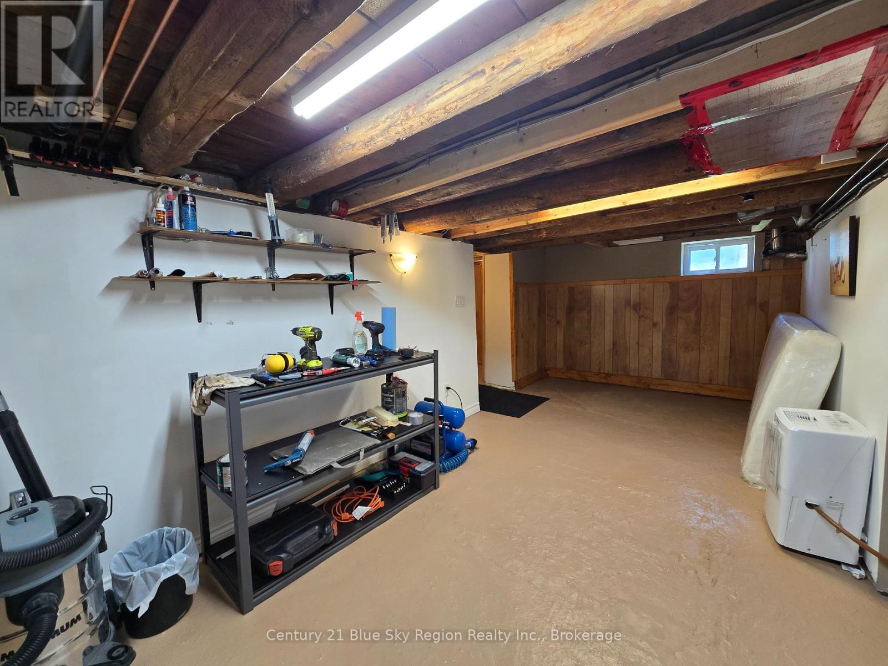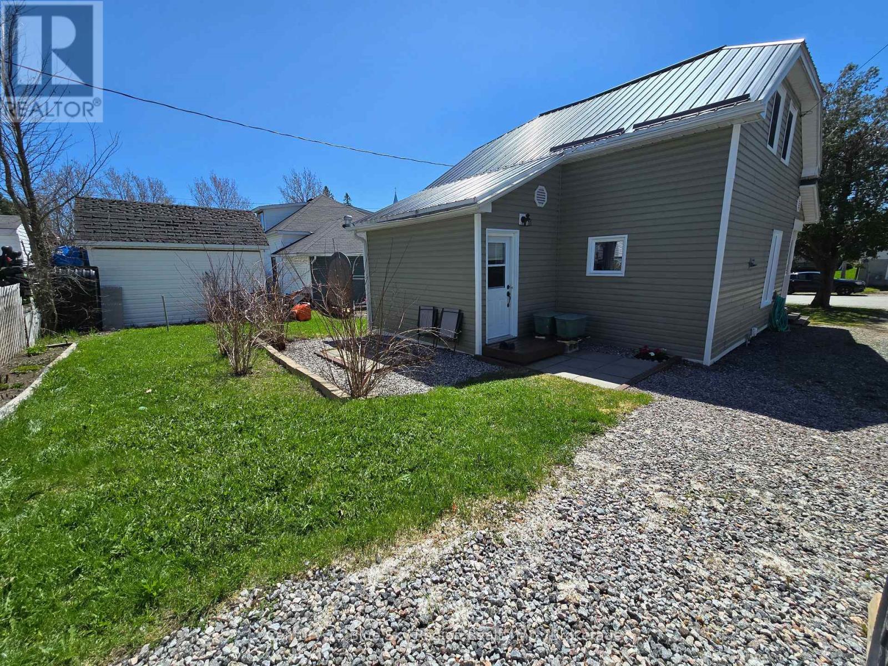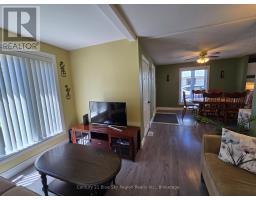7 St Laurent Street West Nipissing, Ontario P0H 2M0
$239,900
This charming home is full of warmth and character, perfect for first-time buyers, downsizers, or anyone looking for a cozy home. Located in the heart of Verner, its just a short walk to local amenities including groceries, pharmacy, financial institution, school, and more. The main floor offers a functional layout with a bright kitchen, a dining area ideal for everyday meals or entertaining, a comfortable living room, a practical mudroom, and a full 4-piece bathroom. Upstairs features two bedrooms plus an open loft-style area that would make a great home office, reading nook, or play space. The lower level adds convenience with a 2-piece bathroom, laundry area, and plenty of storage. Outside, you'll find a two car garage and ample room to relax, garden, or store your toys perfect for those who need extra space for outdoor gear or recreational vehicles. A lovely place to call home in a friendly, walkable community! (id:50886)
Property Details
| MLS® Number | X12134832 |
| Property Type | Single Family |
| Community Name | Verner |
| Amenities Near By | Place Of Worship, Schools |
| Community Features | School Bus |
| Parking Space Total | 9 |
Building
| Bathroom Total | 2 |
| Bedrooms Above Ground | 2 |
| Bedrooms Total | 2 |
| Age | 51 To 99 Years |
| Appliances | Central Vacuum, Water Heater, Blinds, Dryer, Stove, Washer, Refrigerator |
| Basement Development | Partially Finished |
| Basement Type | Full (partially Finished) |
| Construction Style Attachment | Detached |
| Cooling Type | Central Air Conditioning |
| Exterior Finish | Vinyl Siding |
| Foundation Type | Concrete, Block |
| Half Bath Total | 1 |
| Heating Fuel | Natural Gas |
| Heating Type | Forced Air |
| Stories Total | 2 |
| Size Interior | 700 - 1,100 Ft2 |
| Type | House |
| Utility Water | Municipal Water |
Parking
| Detached Garage | |
| Garage |
Land
| Access Type | Year-round Access |
| Acreage | No |
| Land Amenities | Place Of Worship, Schools |
| Landscape Features | Landscaped |
| Sewer | Sanitary Sewer |
| Size Depth | 77 Ft |
| Size Frontage | 66 Ft |
| Size Irregular | 66 X 77 Ft |
| Size Total Text | 66 X 77 Ft|under 1/2 Acre |
| Zoning Description | R2 |
Rooms
| Level | Type | Length | Width | Dimensions |
|---|---|---|---|---|
| Second Level | Loft | 2.78 m | 3.25 m | 2.78 m x 3.25 m |
| Second Level | Primary Bedroom | 5.44 m | 2.92 m | 5.44 m x 2.92 m |
| Second Level | Bedroom 2 | 3.04 m | 2.78 m | 3.04 m x 2.78 m |
| Basement | Utility Room | 2.96 m | 4.07 m | 2.96 m x 4.07 m |
| Basement | Cold Room | 1.45 m | 2.59 m | 1.45 m x 2.59 m |
| Basement | Bathroom | 2.02 m | 2.77 m | 2.02 m x 2.77 m |
| Basement | Other | 2.61 m | 6.13 m | 2.61 m x 6.13 m |
| Main Level | Kitchen | 2.35 m | 5.51 m | 2.35 m x 5.51 m |
| Main Level | Dining Room | 3.35 m | 3.58 m | 3.35 m x 3.58 m |
| Main Level | Living Room | 3.25 m | 3.79 m | 3.25 m x 3.79 m |
| Main Level | Bathroom | 3.54 m | 2.72 m | 3.54 m x 2.72 m |
| Main Level | Mud Room | 2.32 m | 3.54 m | 2.32 m x 3.54 m |
Utilities
| Cable | Installed |
https://www.realtor.ca/real-estate/28282969/7-st-laurent-street-west-nipissing-verner-verner
Contact Us
Contact us for more information
Natalie Paquin
Broker
65c Queen St
Sturgeon Falls, Ontario P2B 2C7
(705) 753-5000
















