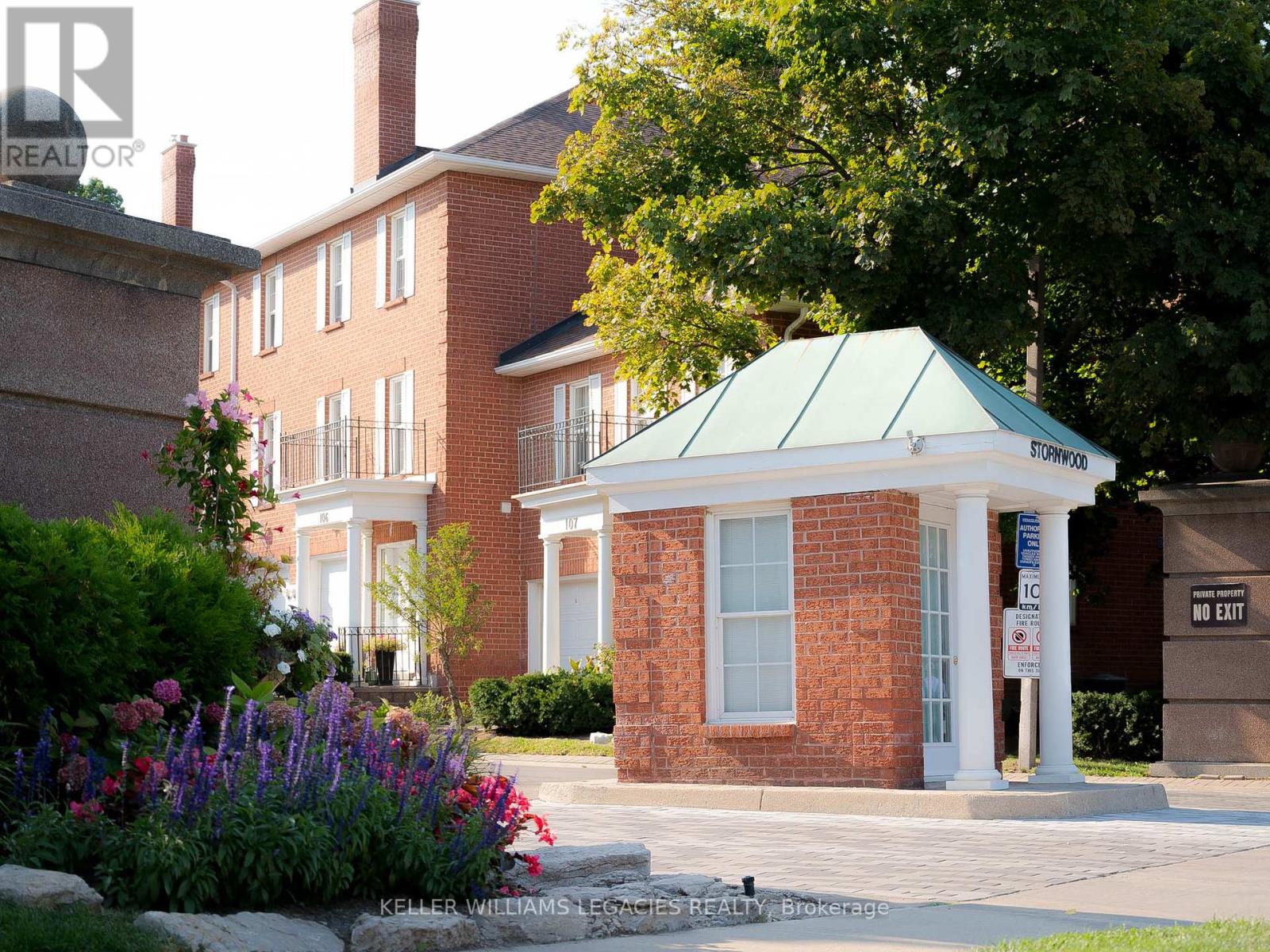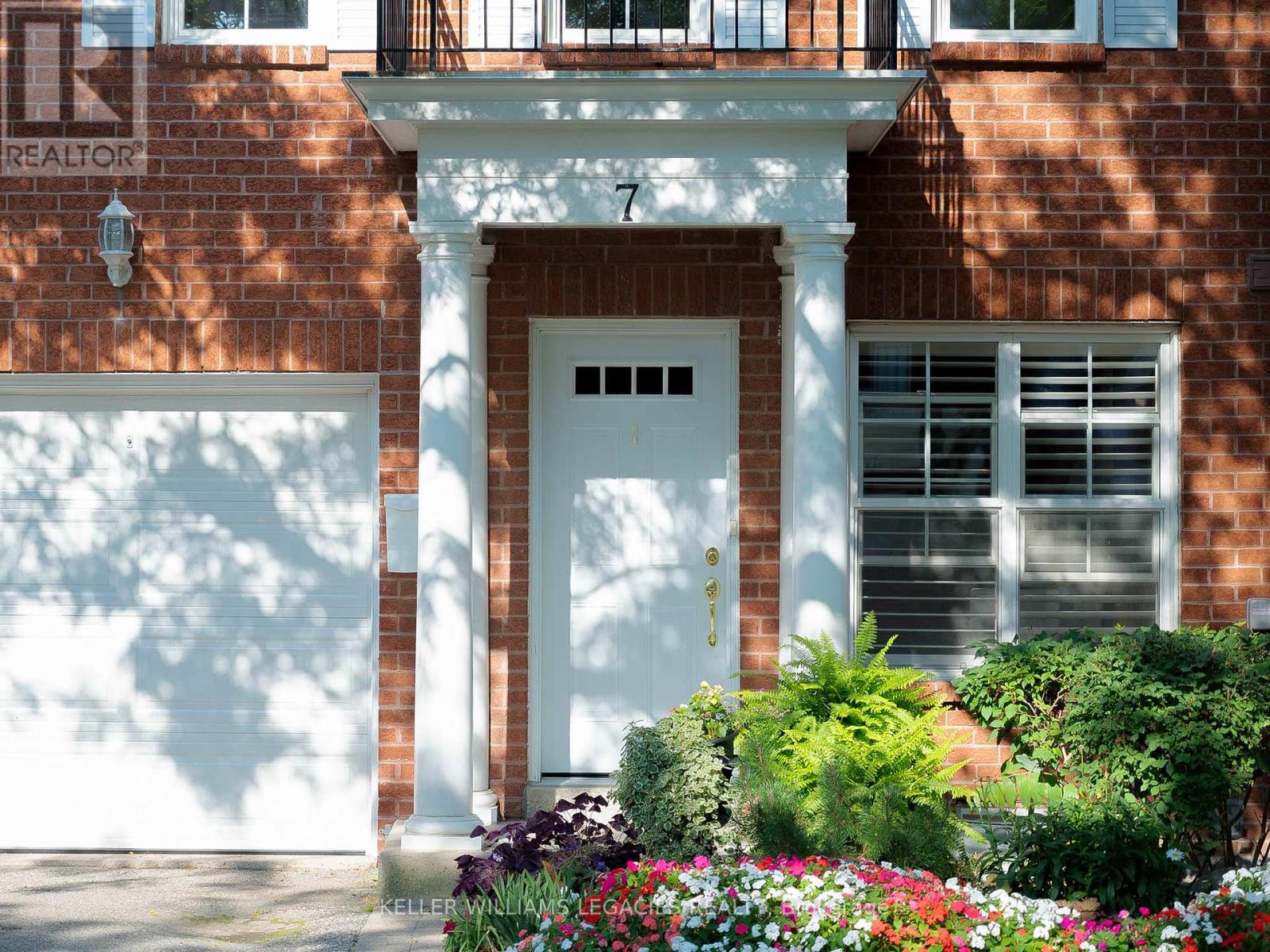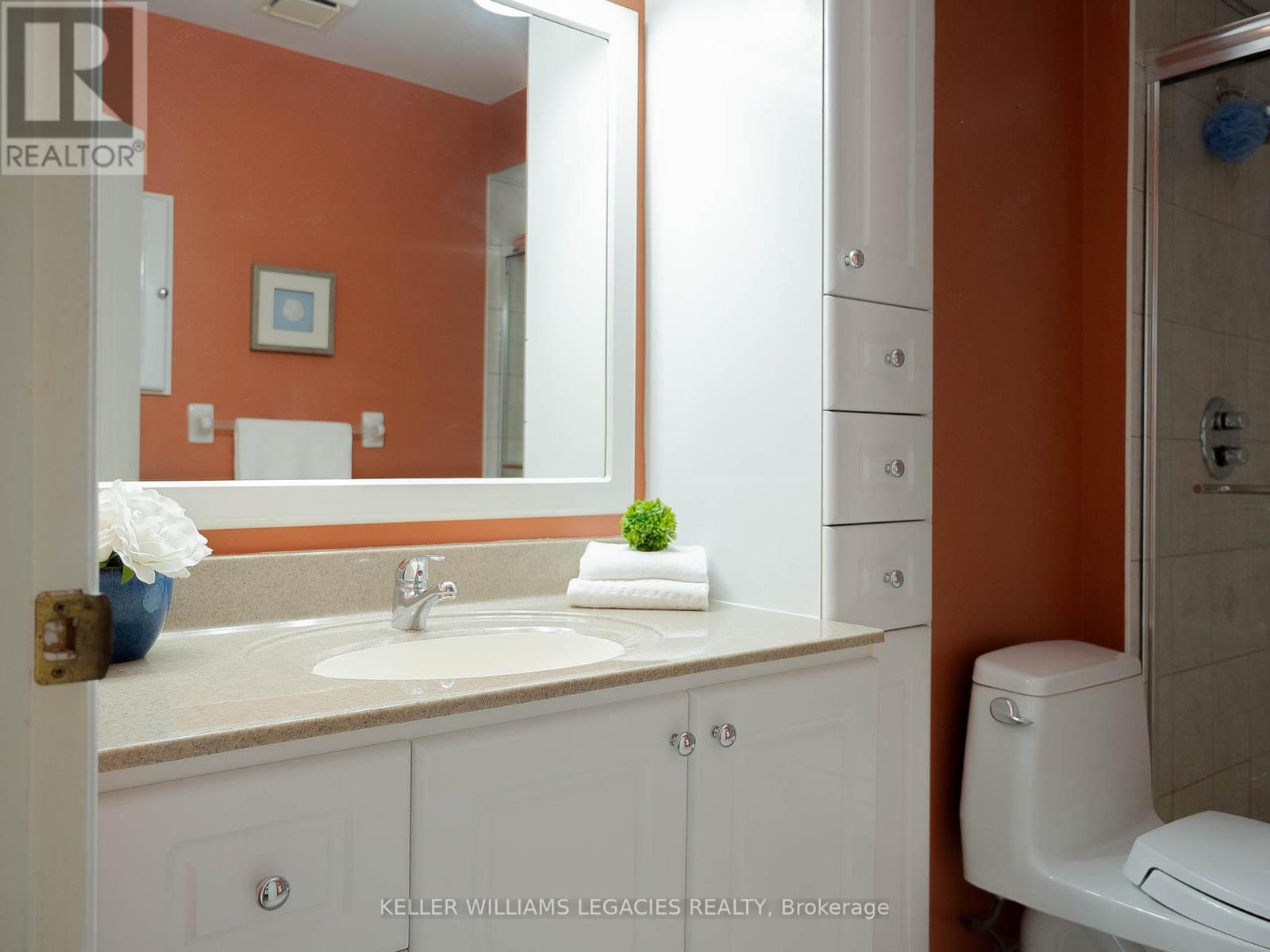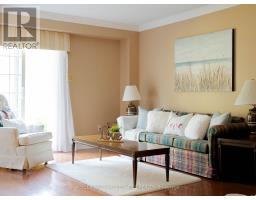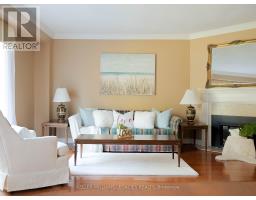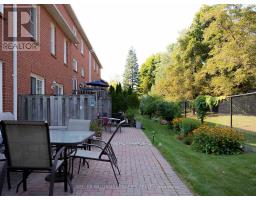7 Stornwood Court Brampton, Ontario L6W 4H4
$750,000Maintenance, Common Area Maintenance, Parking
$552.39 Monthly
Maintenance, Common Area Maintenance, Parking
$552.39 MonthlyWelcome to Stornwood Crt. Brampton's best-kept secret. Tucked away on a private tree-lined road. This enclave of architecturally stunning executive condominium townhomes has manicured grounds and an outdoor pool to enjoy during summer or relax on your private patio backing onto green space. This well-kept two-story townhome has a bright kitchen and a spacious living and dining room. The second storey includes three spacious bedrooms. The master bedroom has a walk-in closet and an ensuite bathroom. The basement is finished for added living space. Property is conveniently located on the border of Brampton and Mississauga, close to transit, shopping, highways, greenspace and more. The Hurontario LRT transit line is under construction, making it ideal for commuters. You will be proud to call this friendly, close-knit community home. **** EXTRAS **** Includes all ELFs, window coverings, refrigerator, stove, dishwasher, microwave, washer/dryer, garage door opener and central vacuum system. (id:50886)
Open House
This property has open houses!
2:00 pm
Ends at:4:00 pm
Property Details
| MLS® Number | W9383582 |
| Property Type | Single Family |
| Community Name | Fletcher's Creek South |
| CommunityFeatures | Pet Restrictions |
| Features | Backs On Greenbelt, In Suite Laundry |
| ParkingSpaceTotal | 2 |
Building
| BathroomTotal | 4 |
| BedroomsAboveGround | 3 |
| BedroomsTotal | 3 |
| Amenities | Fireplace(s) |
| Appliances | Water Heater |
| BasementDevelopment | Finished |
| BasementType | N/a (finished) |
| CoolingType | Central Air Conditioning |
| ExteriorFinish | Brick |
| FireplacePresent | Yes |
| FireplaceTotal | 1 |
| FlooringType | Hardwood, Carpeted, Ceramic |
| FoundationType | Poured Concrete |
| HalfBathTotal | 2 |
| HeatingFuel | Natural Gas |
| HeatingType | Forced Air |
| StoriesTotal | 2 |
| SizeInterior | 1799.9852 - 1998.983 Sqft |
| Type | Row / Townhouse |
Parking
| Garage |
Land
| Acreage | No |
Rooms
| Level | Type | Length | Width | Dimensions |
|---|---|---|---|---|
| Second Level | Primary Bedroom | 4.26 m | 4.87 m | 4.26 m x 4.87 m |
| Second Level | Bedroom 2 | 3.65 m | 4.26 m | 3.65 m x 4.26 m |
| Second Level | Bedroom 3 | 2.74 m | 5.18 m | 2.74 m x 5.18 m |
| Basement | Family Room | 6.6 m | 4.96 m | 6.6 m x 4.96 m |
| Basement | Office | 3.7 m | 6.4 m | 3.7 m x 6.4 m |
| Ground Level | Kitchen | 5.79 m | 2.43 m | 5.79 m x 2.43 m |
| Ground Level | Dining Room | 6.4 m | 4.52 m | 6.4 m x 4.52 m |
| Ground Level | Living Room | 6.4 m | 4.52 m | 6.4 m x 4.52 m |
Interested?
Contact us for more information
Sam Settino
Salesperson
28 Roytec Rd #201-203
Vaughan, Ontario L4L 8E4

