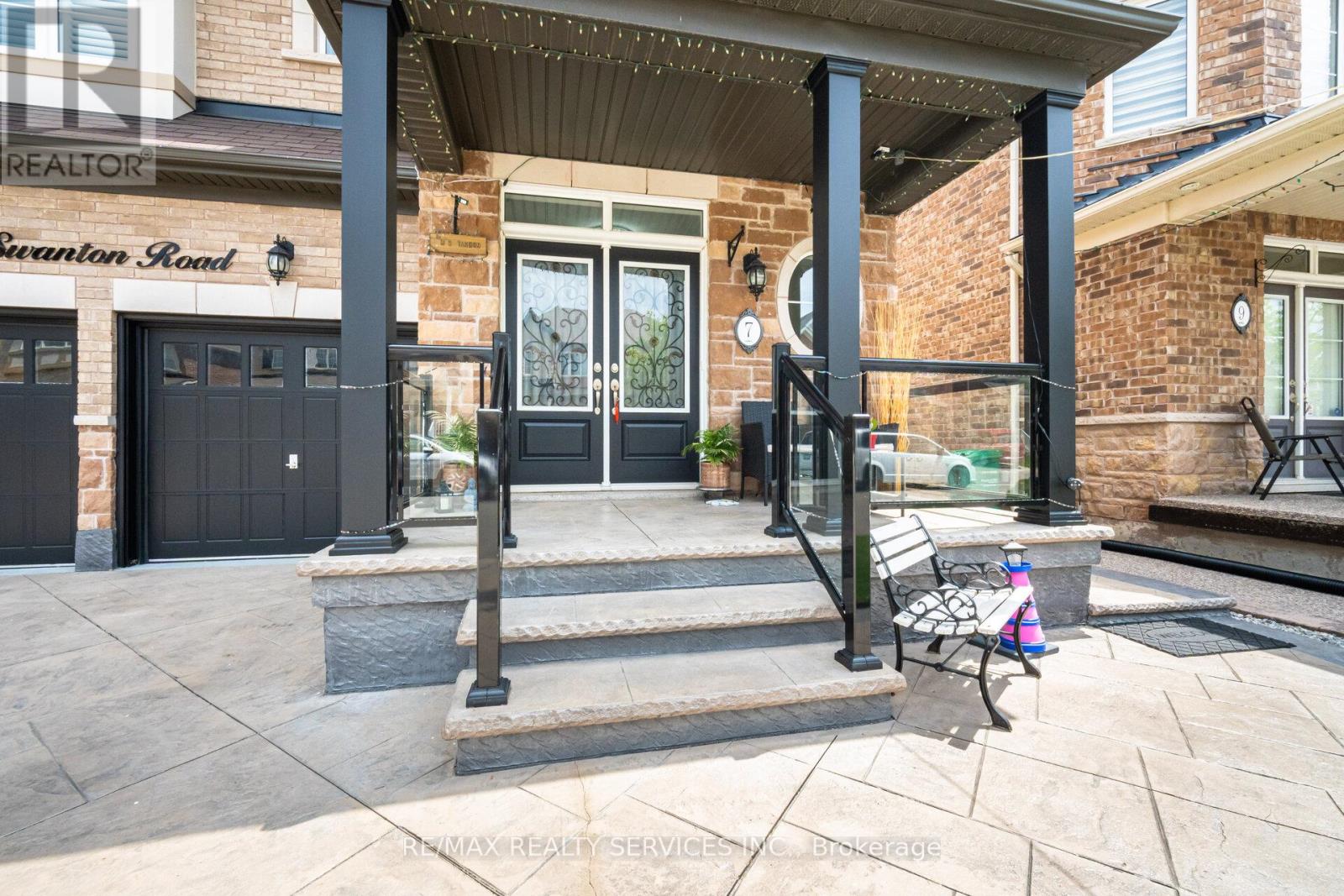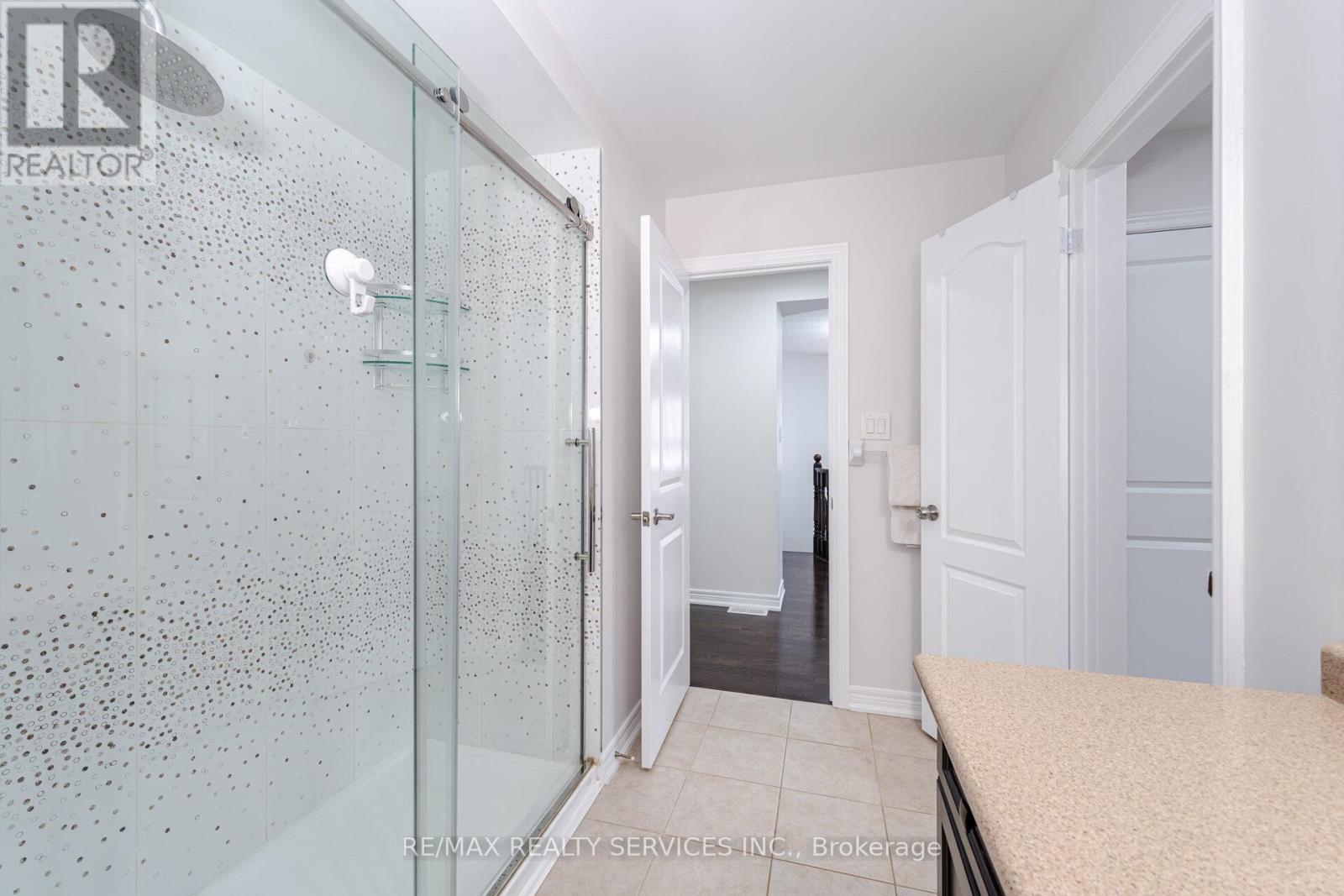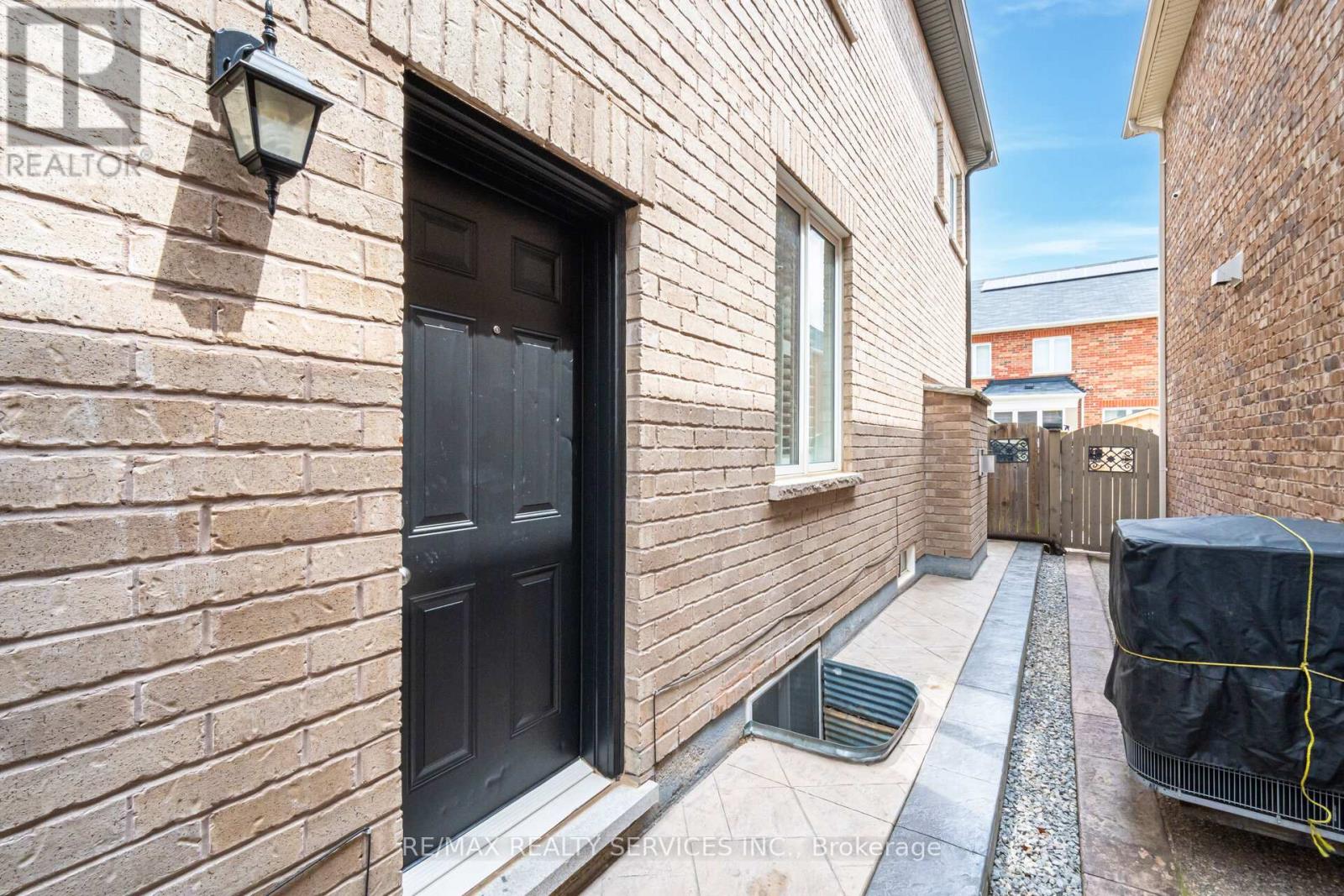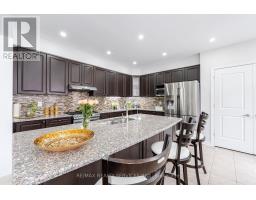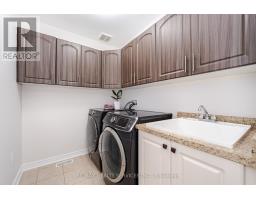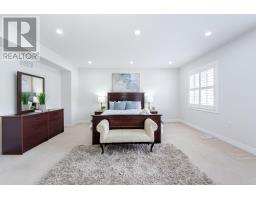7 Swanton Road Brampton, Ontario L6X 5J3
$1,599,900
Welcome to this stunning Northwest-facing detached home in the highly sought-after Credit Valley community of West Brampton. Boasting 4 bedrooms plus a spacious den, which can easily be used as a 5th bedroom or home office, this home offers ample space for comfortable living.TOP REASONS To Buy This Home: 1.Legal Basement Apartment-- Income potential makes homeownership more affordable(Current tenant paying $2100 per month). 2.Prime Location -- Steps to primary school & transit, close to Mount Pleasant GO & secondary school. 3.Expansive Layout - 3,268 sq. ft. above grade (as per MPAC) + finished basement. 4.Rare 3 Ensuite Bathrooms - Convenience & comfort with three full attached washrooms on the second floor. 5.Premium Exterior Features- Stamped concrete driveway, porch, side, and backyard patio, plus a sleek glass railing on the porch for a modern touch. 6.Chefs Dream Kitchen- Features a huge center island, granite countertops, abundant cabinetry, and a separate pantry. 7.Loaded with Upgrades-- 9-ft ceilings (main floor), hardwood flooring, oak staircase, California shutters, pot lights, gas fireplace, main floor laundry, separate basement laundry, and fresh paint throughout (including basement). Dont miss out on this exceptional opportunity to own a luxurious, upgraded home in one of Bramptons most desirable neighborhoods! Please note the pictures were taken with staging furniture before moving out. **EXTRAS** Experience a better lifestyle with easy access to Parks, natural Trails, Shopping, and Place of worship (id:50886)
Property Details
| MLS® Number | W11952361 |
| Property Type | Single Family |
| Community Name | Credit Valley |
| Amenities Near By | Schools, Place Of Worship, Public Transit |
| Parking Space Total | 6 |
| Structure | Patio(s) |
Building
| Bathroom Total | 6 |
| Bedrooms Above Ground | 4 |
| Bedrooms Below Ground | 2 |
| Bedrooms Total | 6 |
| Amenities | Fireplace(s) |
| Appliances | Water Purifier, Water Softener, Dishwasher, Dryer, Microwave, Refrigerator, Stove, Washer |
| Basement Development | Finished |
| Basement Features | Separate Entrance |
| Basement Type | N/a (finished) |
| Construction Style Attachment | Detached |
| Cooling Type | Central Air Conditioning |
| Exterior Finish | Brick, Stone |
| Fireplace Present | Yes |
| Fireplace Total | 1 |
| Flooring Type | Hardwood, Laminate, Ceramic, Carpeted |
| Foundation Type | Poured Concrete |
| Half Bath Total | 1 |
| Heating Fuel | Natural Gas |
| Heating Type | Forced Air |
| Stories Total | 2 |
| Size Interior | 3,000 - 3,500 Ft2 |
| Type | House |
| Utility Water | Municipal Water |
Parking
| Garage |
Land
| Acreage | No |
| Land Amenities | Schools, Place Of Worship, Public Transit |
| Sewer | Sanitary Sewer |
| Size Depth | 100 Ft ,3 In |
| Size Frontage | 38 Ft ,1 In |
| Size Irregular | 38.1 X 100.3 Ft |
| Size Total Text | 38.1 X 100.3 Ft |
| Surface Water | Lake/pond |
| Zoning Description | Residential |
Rooms
| Level | Type | Length | Width | Dimensions |
|---|---|---|---|---|
| Second Level | Primary Bedroom | 4.85 m | 4.54 m | 4.85 m x 4.54 m |
| Second Level | Bedroom 2 | 3.82 m | 4.86 m | 3.82 m x 4.86 m |
| Second Level | Bedroom 3 | 3.4 m | 4.6 m | 3.4 m x 4.6 m |
| Second Level | Bedroom 4 | 3.45 m | 3.65 m | 3.45 m x 3.65 m |
| Second Level | Den | 3.17 m | 2.74 m | 3.17 m x 2.74 m |
| Basement | Living Room | 6.1 m | 4.5 m | 6.1 m x 4.5 m |
| Basement | Bedroom | 3.96 m | 2.99 m | 3.96 m x 2.99 m |
| Main Level | Living Room | 3.95 m | 3.16 m | 3.95 m x 3.16 m |
| Main Level | Dining Room | 4.27 m | 3.23 m | 4.27 m x 3.23 m |
| Main Level | Family Room | 4.86 m | 4.59 m | 4.86 m x 4.59 m |
| Main Level | Kitchen | 4.86 m | 4.59 m | 4.86 m x 4.59 m |
| Main Level | Eating Area | 3.8 m | 3.04 m | 3.8 m x 3.04 m |
https://www.realtor.ca/real-estate/27869359/7-swanton-road-brampton-credit-valley-credit-valley
Contact Us
Contact us for more information
Arun Batra
Broker
www.youtube.com/embed/YiFl6Mb7dcU
www.arunbatra.com/
www.facebook.com/ArunBatraRealEstate/
twitter.com/ArunRealtor
www.linkedin.com/in/arunbatra/
295 Queen Street East
Brampton, Ontario L6W 3R1
(905) 456-1000
(905) 456-1924



