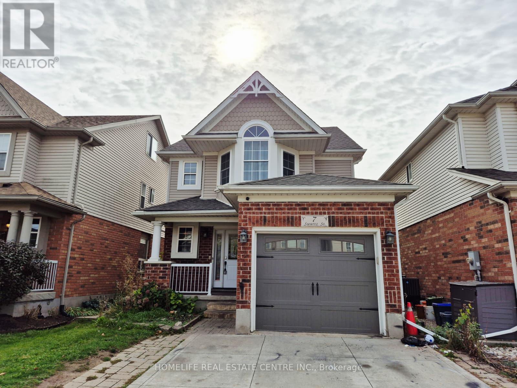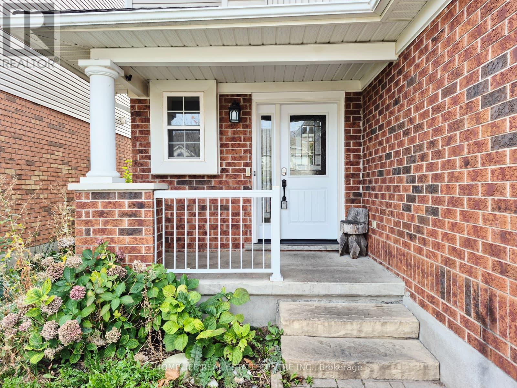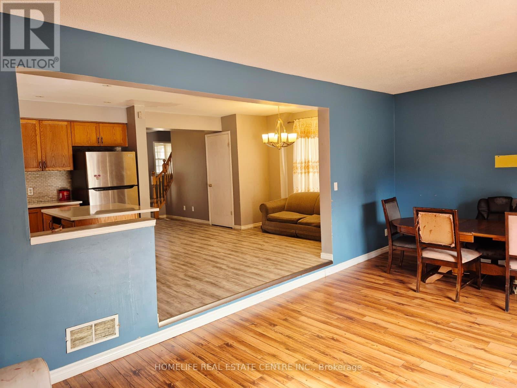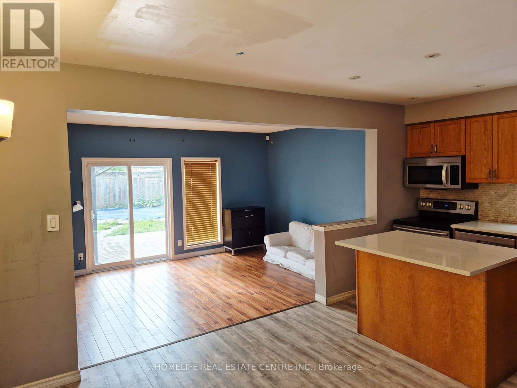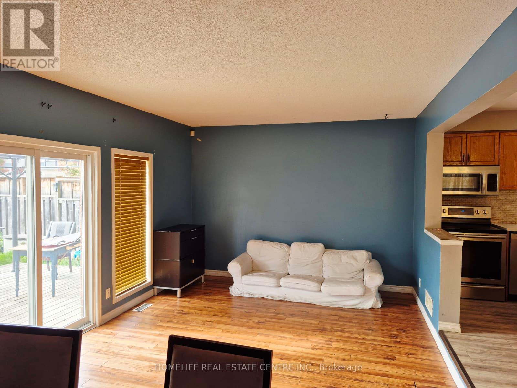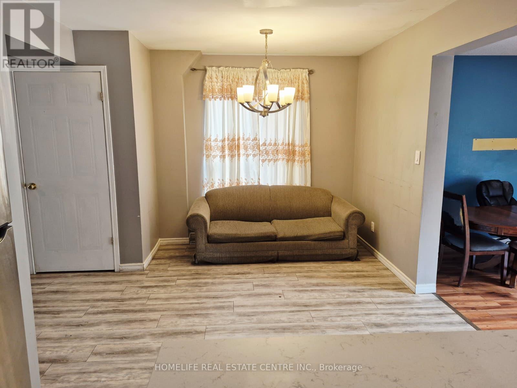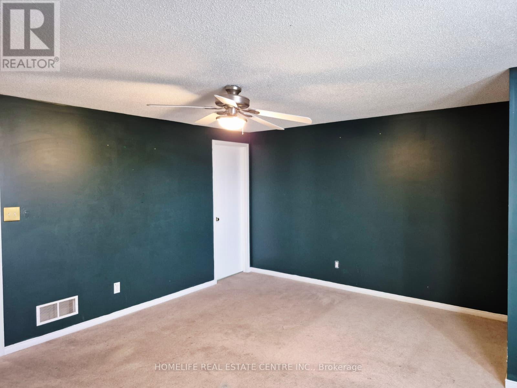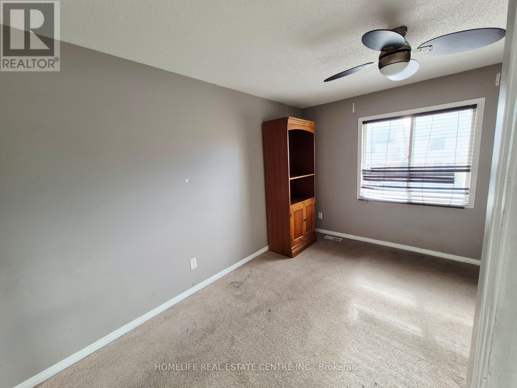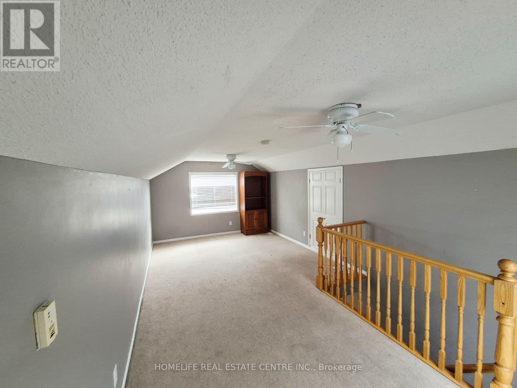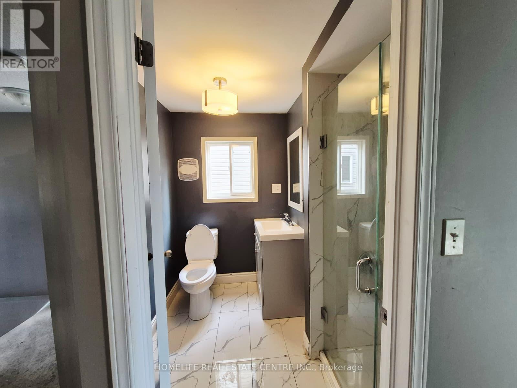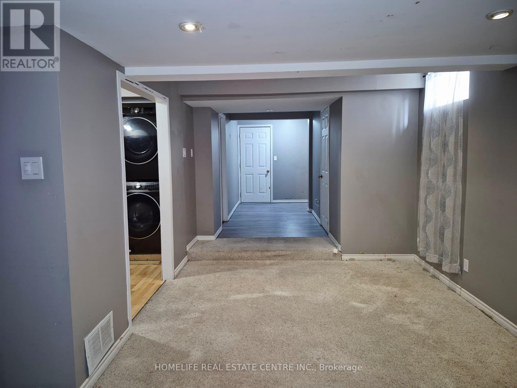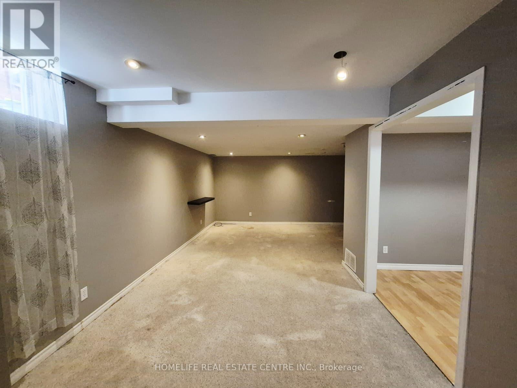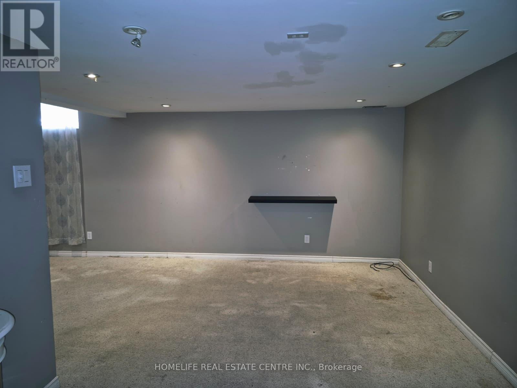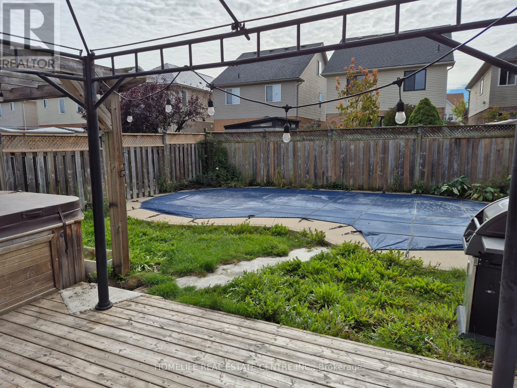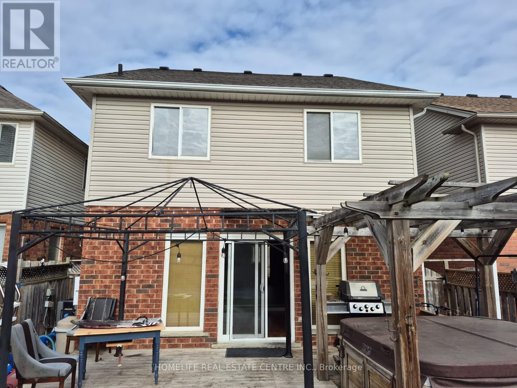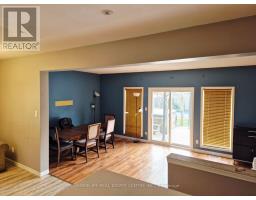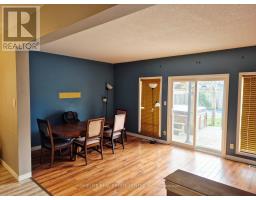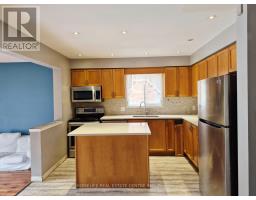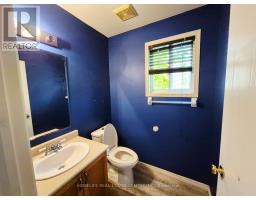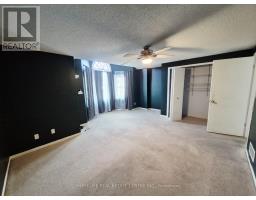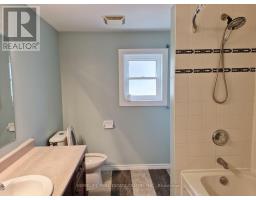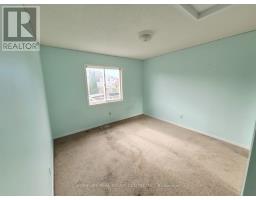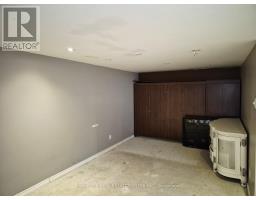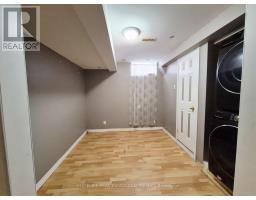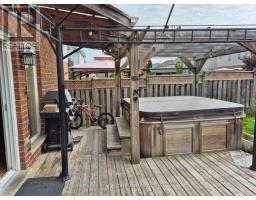7 Swartz Street Kitchener, Ontario N2E 4A7
$3,500 Monthly
Welcome to 7 Swartz Street, Kitchener. This spacious home offers four bedrooms above grade and one in the finished basement, providing plenty of room for comfortable family living. The second floor features three well-sized bedrooms and two full bathrooms, while the third floor includes a bonus bedroom that can serve as an office, guest room, or playroom. The finished basement offers a large family room, an additional bedroom, and a full bathroom, making it suitable for use as an in-law suite or extra living space. Located in a desirable and secure neighbourhood, this property is close to parks, schools, shopping, and other amenities.Available immediately. (id:50886)
Property Details
| MLS® Number | X12464984 |
| Property Type | Single Family |
| Features | In Suite Laundry, In-law Suite |
| Parking Space Total | 3 |
| Pool Type | On Ground Pool |
Building
| Bathroom Total | 4 |
| Bedrooms Above Ground | 4 |
| Bedrooms Below Ground | 1 |
| Bedrooms Total | 5 |
| Age | 16 To 30 Years |
| Appliances | Dryer, Stove, Washer, Window Coverings |
| Basement Development | Finished |
| Basement Type | Full (finished) |
| Construction Style Attachment | Detached |
| Cooling Type | Central Air Conditioning |
| Exterior Finish | Aluminum Siding, Brick Facing |
| Foundation Type | Concrete |
| Half Bath Total | 1 |
| Heating Fuel | Natural Gas |
| Heating Type | Forced Air |
| Stories Total | 3 |
| Size Interior | 1,500 - 2,000 Ft2 |
| Type | House |
| Utility Water | Municipal Water |
Parking
| Attached Garage | |
| Garage |
Land
| Acreage | No |
| Sewer | Sanitary Sewer |
| Size Depth | 113 Ft ,2 In |
| Size Frontage | 30 Ft ,2 In |
| Size Irregular | 30.2 X 113.2 Ft |
| Size Total Text | 30.2 X 113.2 Ft |
Rooms
| Level | Type | Length | Width | Dimensions |
|---|---|---|---|---|
| Second Level | Bedroom | Measurements not available | ||
| Second Level | Bedroom 2 | Measurements not available | ||
| Second Level | Bedroom 3 | Measurements not available | ||
| Third Level | Bedroom 4 | Measurements not available | ||
| Basement | Bedroom 5 | Measurements not available | ||
| Main Level | Dining Room | Measurements not available | ||
| Main Level | Family Room | Measurements not available | ||
| Main Level | Kitchen | Measurements not available |
https://www.realtor.ca/real-estate/28995941/7-swartz-street-kitchener
Contact Us
Contact us for more information
Ravi Ravi
Salesperson
1200 Derry Rd E Unit 21
Mississauga, Ontario L5T 0B3
(905) 795-9466
(905) 670-7443

