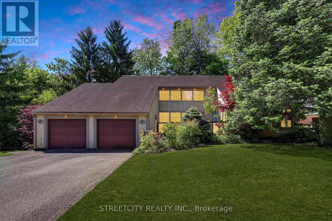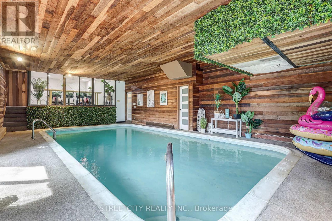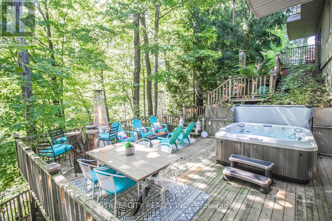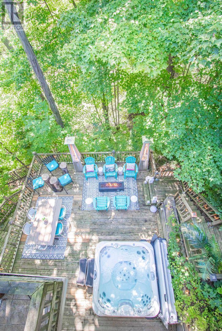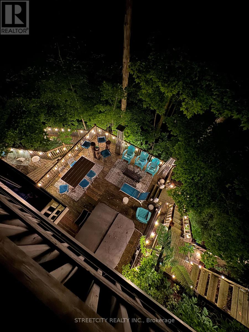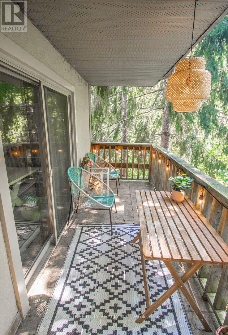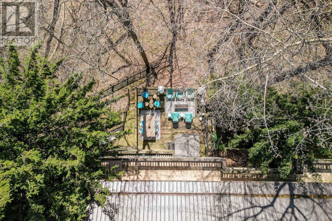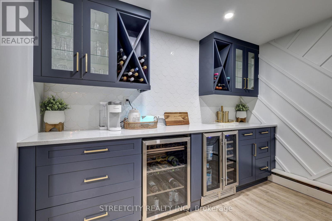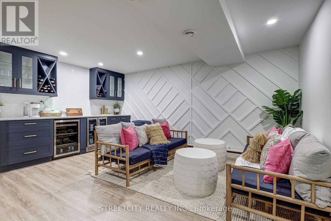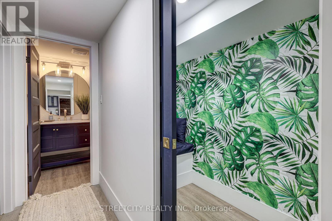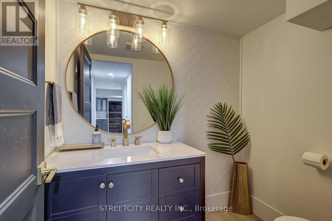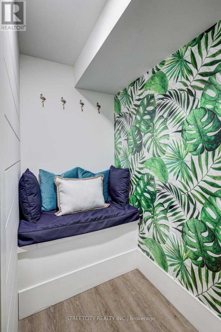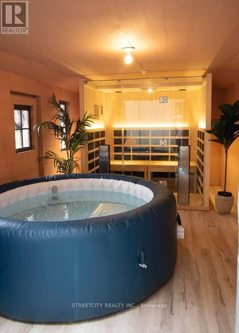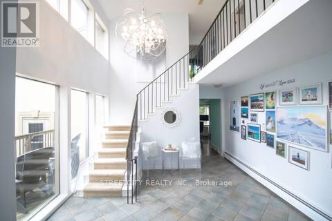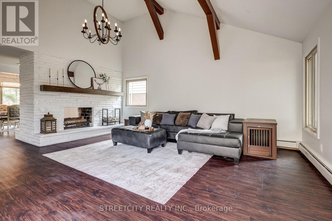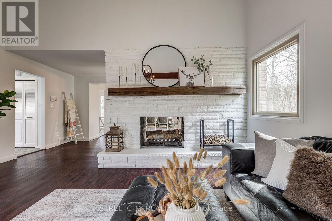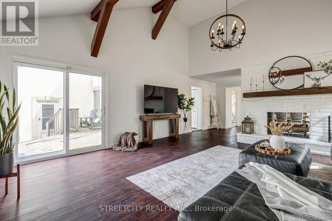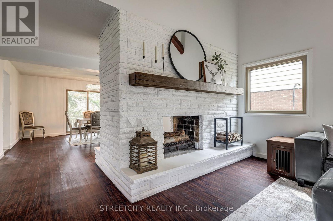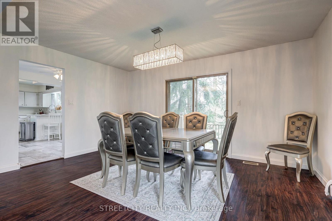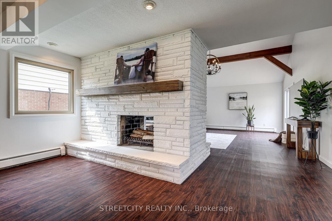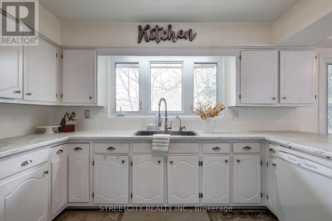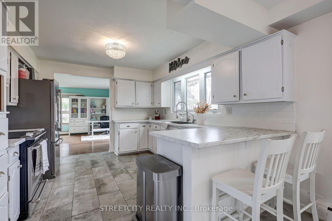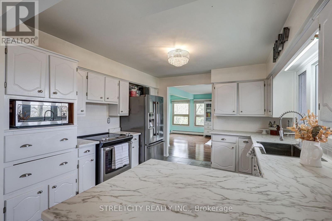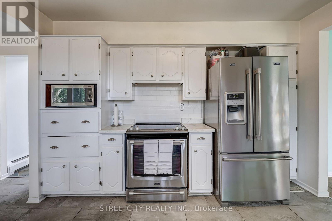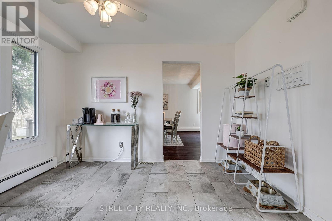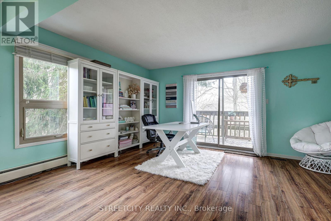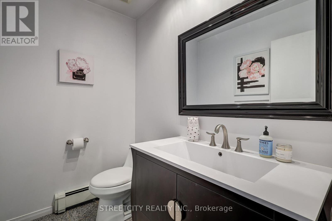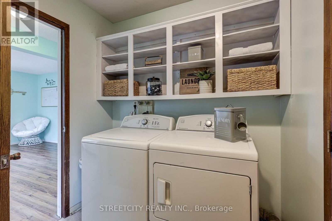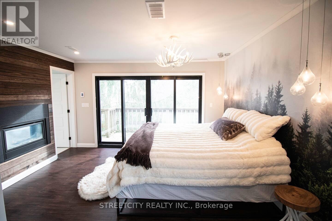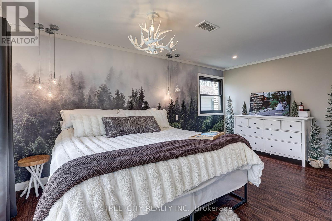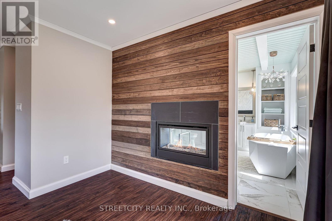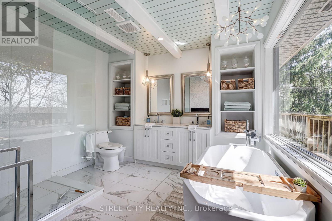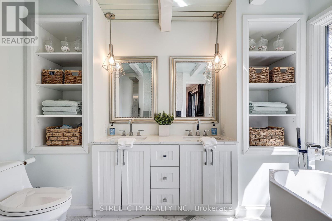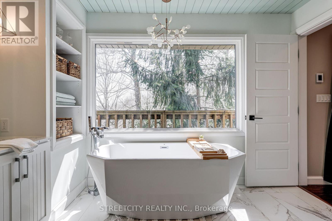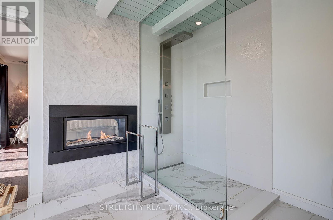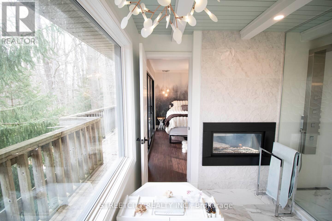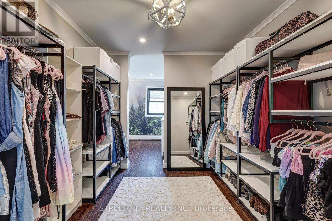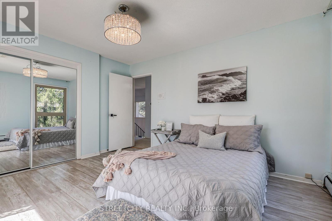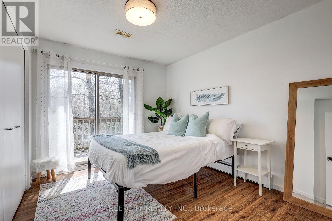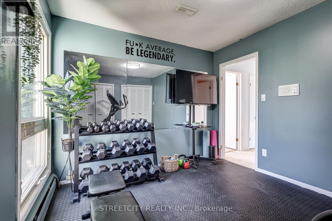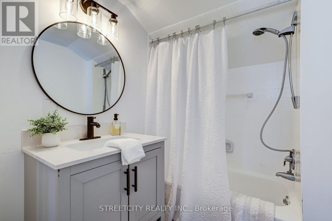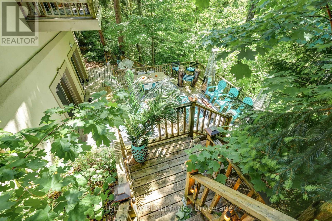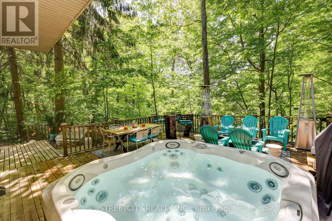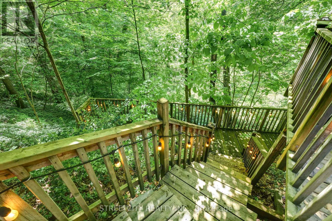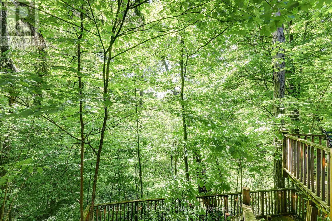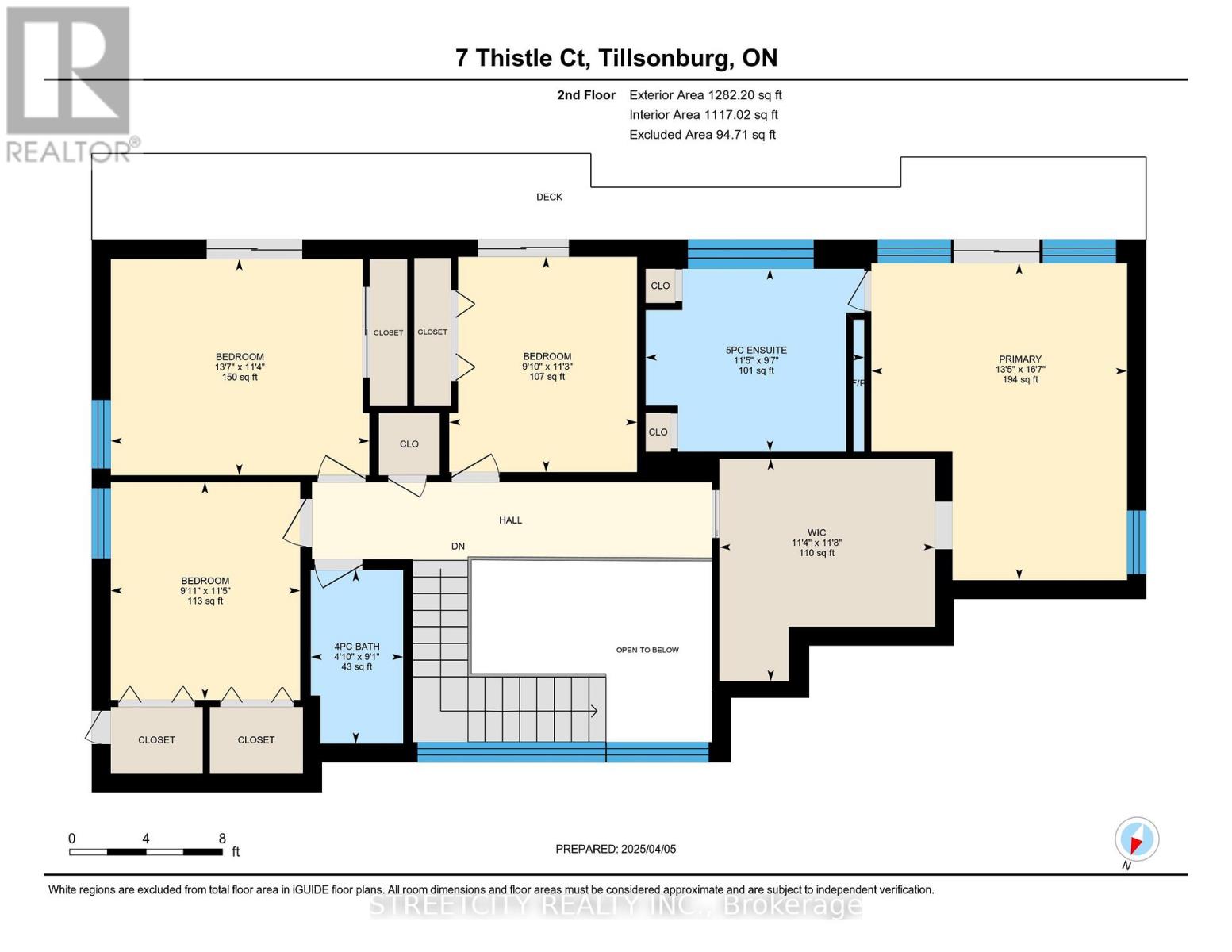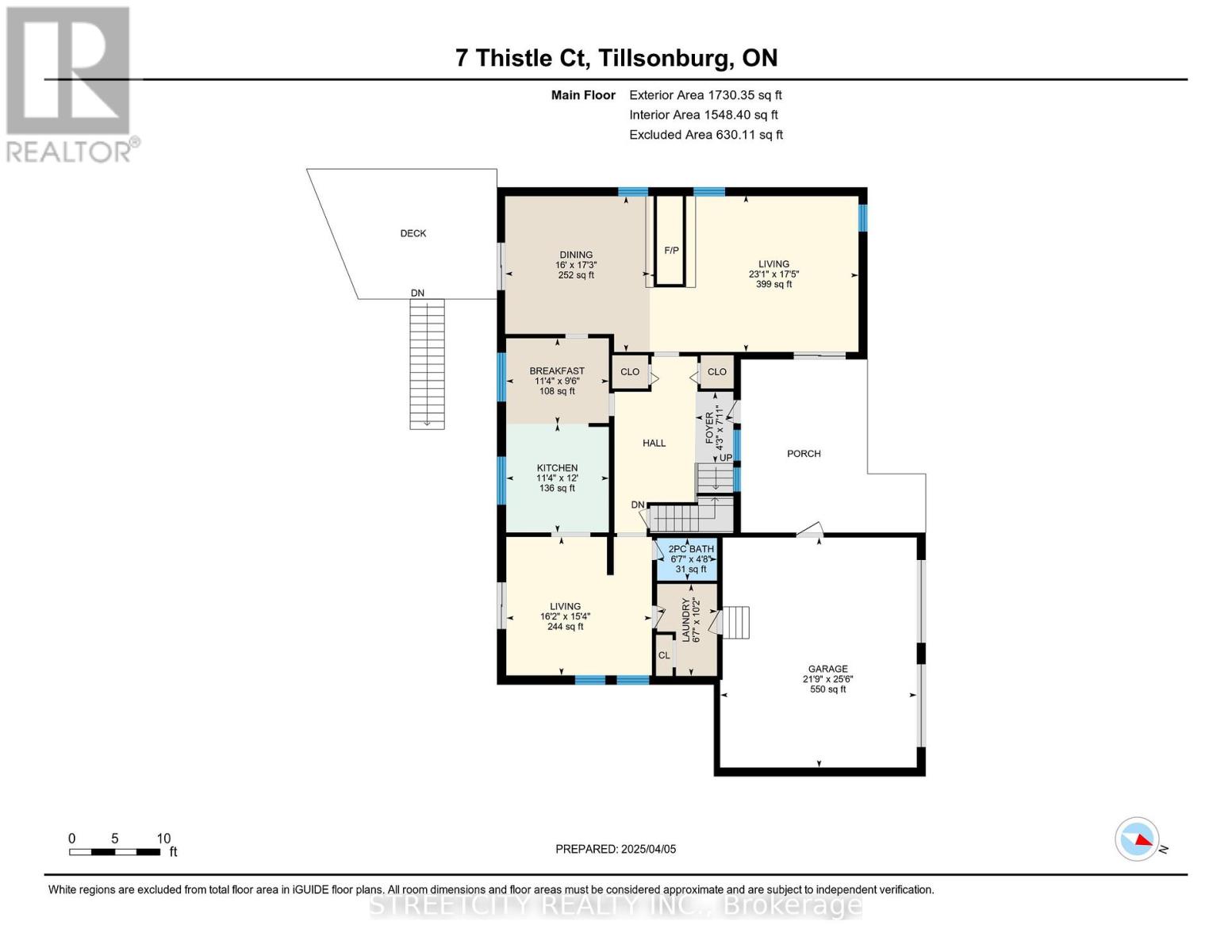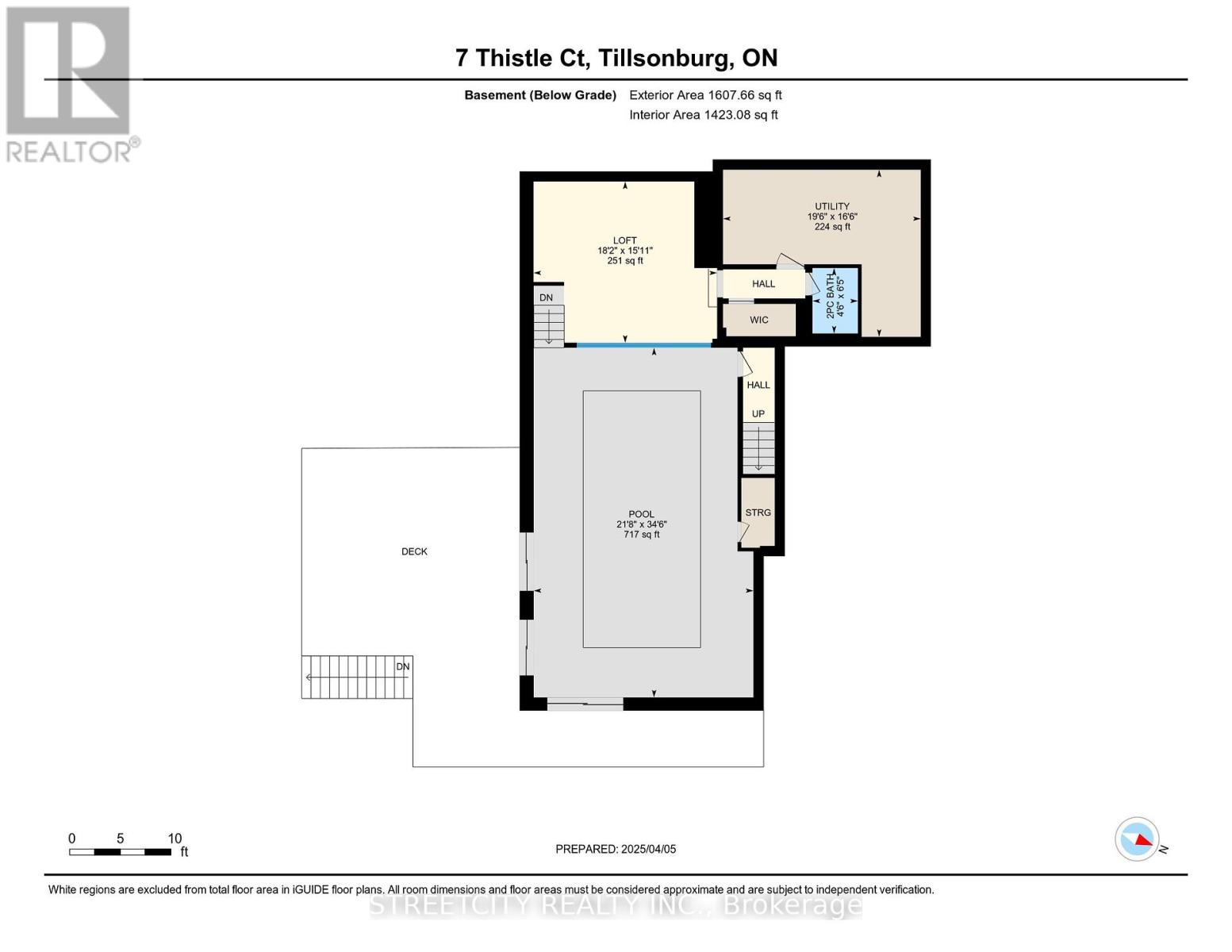7 Thistle Court Tillsonburg, Ontario N4G 2S8
$999,000
Luxury Living or Income-Generating Airbnb Retreat The Ultimate Investment Opportunity!Discover this one-of-a-kind 4-bedroom, 4-bathroom property in Tillsonburg, offering over 4,000 sq. ft. of thoughtfully designed living space and a proven record as a successful short-term rental with glowing 5-star Airbnb reviews.Nestled on a private ravine lot in a quiet court, this property delivers everyday luxury and year-round resort vibes. The standout feature include your very own indoor heated pool, hot tub, cold plunge, and infrared sauna a personal wellness retreat that keeps guests coming back.Perfect for entertaining or hosting, the lower level features a full pool lounge with bar, tropical-style change room, 2-piece washroom, and direct walkout to scenic outdoor decks. The home's layout is ideal for both families and groups, making it a top choice for weekend getaways, retreats, or private events.Inside, you'll find spacious living and dining areas with a dramatic two-sided fireplace, a versatile family room (currently an office), main floor laundry, and access to outdoor spaces. Upstairs boasts 4 bedrooms (one currently being used as a gym) with private balconies, 2 full baths, one of which is a stunning primary suite with fireplace, spa-like ensuite, and walk-through closet. Whether you're looking to live full-time, enjoy part-time, or generate rental income, 7 Thistle Court offers unmatched flexibility and value. Just 1 hour from London and under 2 hours to Toronto, it's the perfect mix of serenity, luxury, and accessibility.Live here. Rent it out. Retreat to it. The possibilities are endless! (id:50886)
Property Details
| MLS® Number | X12418444 |
| Property Type | Single Family |
| Community Name | Tillsonburg |
| Features | Wooded Area, Irregular Lot Size, Sloping, Ravine, Sauna |
| Parking Space Total | 6 |
| Pool Type | Indoor Pool |
| Structure | Deck, Shed |
Building
| Bathroom Total | 4 |
| Bedrooms Above Ground | 4 |
| Bedrooms Total | 4 |
| Age | 31 To 50 Years |
| Amenities | Fireplace(s) |
| Appliances | Hot Tub, Garage Door Opener Remote(s), Blinds, Dryer, Furniture, Jacuzzi, Microwave, Sauna, Stove, Washer, Water Softener, Window Coverings, Wine Fridge, Refrigerator |
| Basement Development | Finished |
| Basement Features | Walk Out |
| Basement Type | N/a, N/a (finished) |
| Construction Style Attachment | Detached |
| Cooling Type | Central Air Conditioning |
| Exterior Finish | Stucco |
| Fireplace Present | Yes |
| Fireplace Total | 1 |
| Foundation Type | Concrete |
| Half Bath Total | 2 |
| Stories Total | 2 |
| Size Interior | 2,500 - 3,000 Ft2 |
| Type | House |
| Utility Water | Municipal Water |
Parking
| Attached Garage | |
| Garage |
Land
| Acreage | No |
| Sewer | Sanitary Sewer |
| Size Depth | 133 Ft ,2 In |
| Size Frontage | 143 Ft ,1 In |
| Size Irregular | 143.1 X 133.2 Ft ; See Realtor Remarks |
| Size Total Text | 143.1 X 133.2 Ft ; See Realtor Remarks |
| Zoning Description | R1 |
Rooms
| Level | Type | Length | Width | Dimensions |
|---|---|---|---|---|
| Basement | Eating Area | 3.5 m | 2.9 m | 3.5 m x 2.9 m |
| Lower Level | Recreational, Games Room | 5.55 m | 4 m | 5.55 m x 4 m |
| Lower Level | Utility Room | 5.9 m | 5.06 m | 5.9 m x 5.06 m |
| Lower Level | Other | 6.64 m | 10.51 m | 6.64 m x 10.51 m |
| Main Level | Dining Room | 4.9 m | 5.3 m | 4.9 m x 5.3 m |
| Main Level | Foyer | 1.3 m | 2.2 m | 1.3 m x 2.2 m |
| Main Level | Kitchen | 3.5 m | 3.7 m | 3.5 m x 3.7 m |
| Main Level | Family Room | 4.9 m | 4.6 m | 4.9 m x 4.6 m |
| Main Level | Living Room | 7 m | 5.3 m | 7 m x 5.3 m |
| Upper Level | Primary Bedroom | 5 m | 4.11 m | 5 m x 4.11 m |
| Upper Level | Bedroom 2 | 3.5 m | 2 m | 3.5 m x 2 m |
| Upper Level | Bedroom 3 | 3.5 m | 4 m | 3.5 m x 4 m |
| Upper Level | Bedroom 4 | 3.5 m | 2 m | 3.5 m x 2 m |
https://www.realtor.ca/real-estate/28894828/7-thistle-court-tillsonburg-tillsonburg
Contact Us
Contact us for more information
Sarah Poirier
Salesperson
www.leadinglondon.ca/
www.facebook.com/profile.php?id=100090843354926
(519) 649-6900

