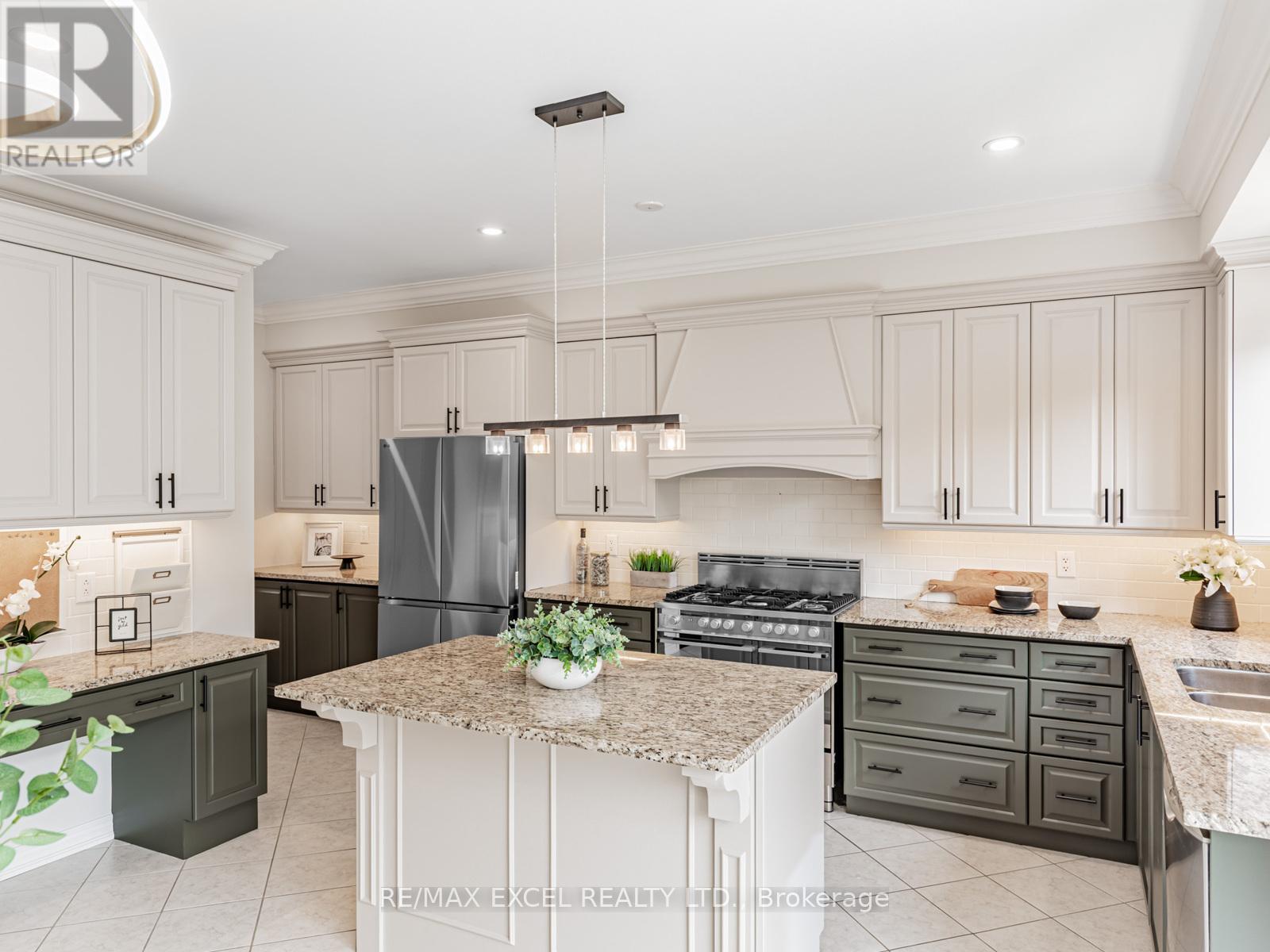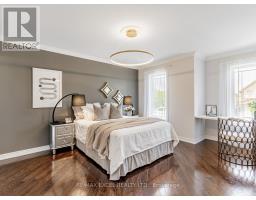7 Thornhill Ravines Crescent Vaughan, Ontario L6A 4J8
$1,499,000
Welcome to this beautifully upgraded 4+3 bedroom detached home on a premium pie-shaped lot (42.57 front, 60 rear) in a highly sought-after neighbourhood. Featuring a brick exterior, double car garage, and professionally landscaped front and back yards, this spacious residence offers over 4,000 sq. ft. of total living space including a fully finished basement. Inside, enjoy an open-concept layout with hardwood floors on the main and second levels, elegant trim, crown moulding, ceiling medallions, LED pot lights, and designer fixtures. The gourmet kitchen showcases two-tone cabinetry, granite countertops, subway tile backsplash, centre island with breakfast bar, and premium stainless steel appliances including a gas cooktop with double wall ovens. A walkout from the breakfast area leads to a 2-tier deck with pergola perfect for outdoor entertaining. The built-in kitchen desk nook includes upper cabinetry and a wireless laundry monitor that displays washer and dryer status in real time. The main floor also features spacious living and dining areas, a cozy family room with gas fireplace and accent wall, a stylish powder room, and a laundry/mudroom with custom built-ins and garage access. Upstairs, the primary suite offers a walk-in closet, custom accent wall, and a luxurious 6-piece ensuite with frameless glass shower, glossy double vanity, and a jacuzzi soaker tub with temperature control. Another bedroom has its own private 4-piece ensuite, while the remaining two share a semi-ensuite bath. A bright open-concept loft/study with custom built-in book/display shelves adds flexibility. The finished basement includes a guest room, two full baths with glass showers, a large rec/media room, a dedicated office with daylight window and heated floor, a laundry area with front-load appliances. Wide-plank laminate floors. The fenced backyard is a private retreat framed by mature hedges. This elegant, functional, and smartly upgraded home is ready to welcome you. (id:50886)
Property Details
| MLS® Number | N12214725 |
| Property Type | Single Family |
| Community Name | Patterson |
| Amenities Near By | Park, Place Of Worship, Public Transit |
| Community Features | Community Centre |
| Features | Carpet Free |
| Parking Space Total | 6 |
| Structure | Patio(s) |
Building
| Bathroom Total | 6 |
| Bedrooms Above Ground | 4 |
| Bedrooms Below Ground | 3 |
| Bedrooms Total | 7 |
| Age | 6 To 15 Years |
| Appliances | Garage Door Opener Remote(s), Dishwasher, Dryer, Garage Door Opener, Stove, Washer, Window Coverings, Refrigerator |
| Basement Development | Finished |
| Basement Type | N/a (finished) |
| Construction Style Attachment | Detached |
| Cooling Type | Central Air Conditioning |
| Exterior Finish | Brick, Stone |
| Fireplace Present | Yes |
| Flooring Type | Hardwood, Laminate, Ceramic |
| Foundation Type | Concrete |
| Half Bath Total | 1 |
| Heating Fuel | Natural Gas |
| Heating Type | Forced Air |
| Stories Total | 2 |
| Size Interior | 2,500 - 3,000 Ft2 |
| Type | House |
| Utility Water | Municipal Water |
Parking
| Garage |
Land
| Acreage | No |
| Fence Type | Fenced Yard |
| Land Amenities | Park, Place Of Worship, Public Transit |
| Landscape Features | Landscaped |
| Sewer | Sanitary Sewer |
| Size Depth | 104 Ft ,7 In |
| Size Frontage | 42 Ft ,7 In |
| Size Irregular | 42.6 X 104.6 Ft ; Pie Shaped 60.0 Feet Wide At The Back |
| Size Total Text | 42.6 X 104.6 Ft ; Pie Shaped 60.0 Feet Wide At The Back |
Rooms
| Level | Type | Length | Width | Dimensions |
|---|---|---|---|---|
| Second Level | Office | 2.16 m | 1.39 m | 2.16 m x 1.39 m |
| Second Level | Primary Bedroom | 5.9 m | 3.97 m | 5.9 m x 3.97 m |
| Second Level | Bedroom 2 | 3.97 m | 3.64 m | 3.97 m x 3.64 m |
| Second Level | Bedroom 3 | 4.93 m | 3.38 m | 4.93 m x 3.38 m |
| Second Level | Bedroom 4 | 3.48 m | 3.33 m | 3.48 m x 3.33 m |
| Basement | Recreational, Games Room | 5.62 m | 3.24 m | 5.62 m x 3.24 m |
| Basement | Bedroom | 3.95 m | 3.07 m | 3.95 m x 3.07 m |
| Basement | Office | 3.27 m | 3.18 m | 3.27 m x 3.18 m |
| Main Level | Living Room | 6.48 m | 3.35 m | 6.48 m x 3.35 m |
| Main Level | Dining Room | 6.48 m | 3.35 m | 6.48 m x 3.35 m |
| Main Level | Kitchen | 4.54 m | 3.35 m | 4.54 m x 3.35 m |
| Main Level | Eating Area | 4.01 m | 2.28 m | 4.01 m x 2.28 m |
| Main Level | Family Room | 5.14 m | 3.98 m | 5.14 m x 3.98 m |
https://www.realtor.ca/real-estate/28456315/7-thornhill-ravines-crescent-vaughan-patterson-patterson
Contact Us
Contact us for more information
Michelle Peng
Broker
www.remaxactionteam.com/
50 Acadia Ave Suite 120
Markham, Ontario L3R 0B3
(905) 475-4750
(905) 475-4770
www.remaxexcel.com/
Steven Ku
Broker
50 Acadia Ave Suite 120
Markham, Ontario L3R 0B3
(905) 475-4750
(905) 475-4770
www.remaxexcel.com/









































































