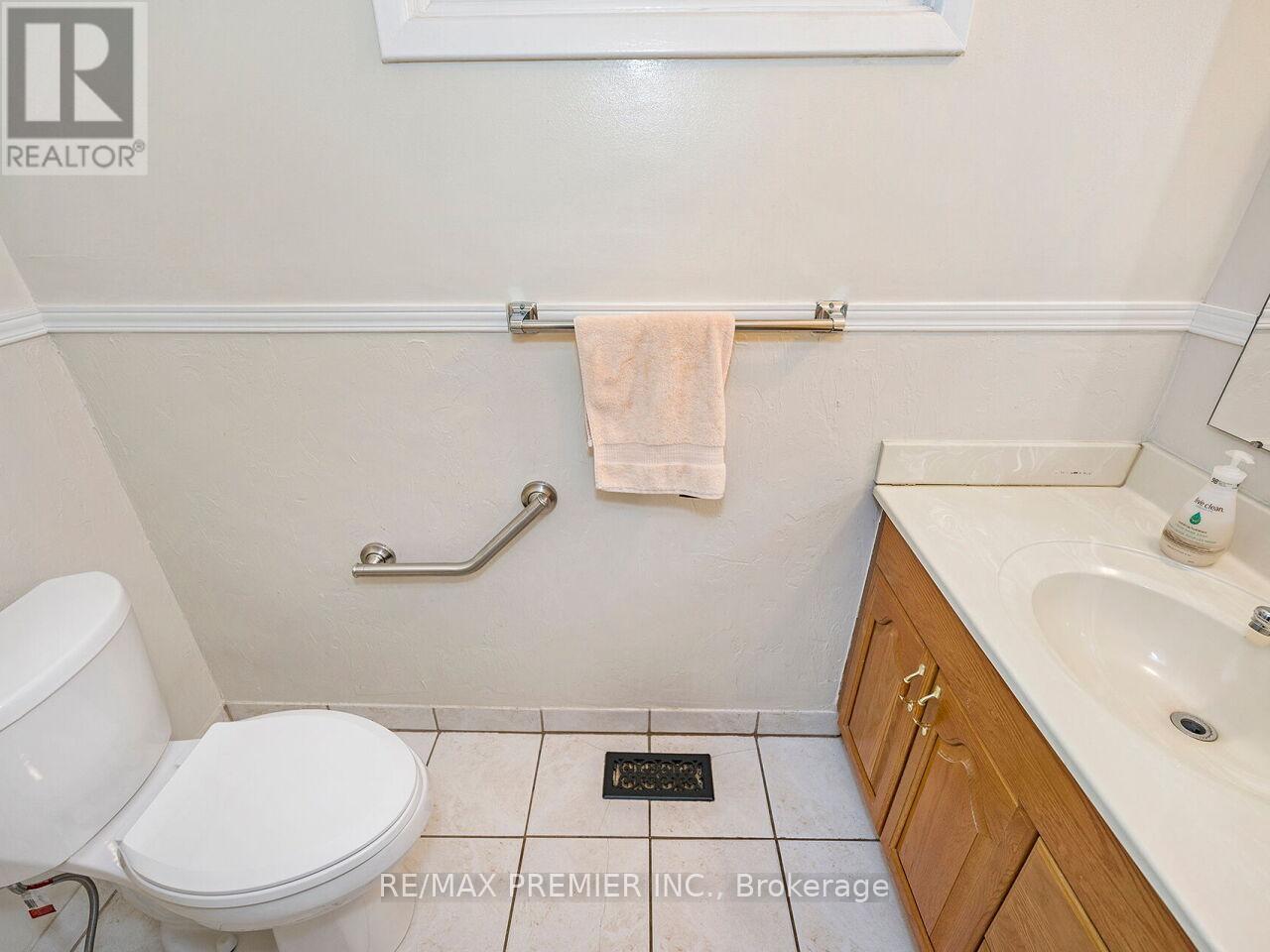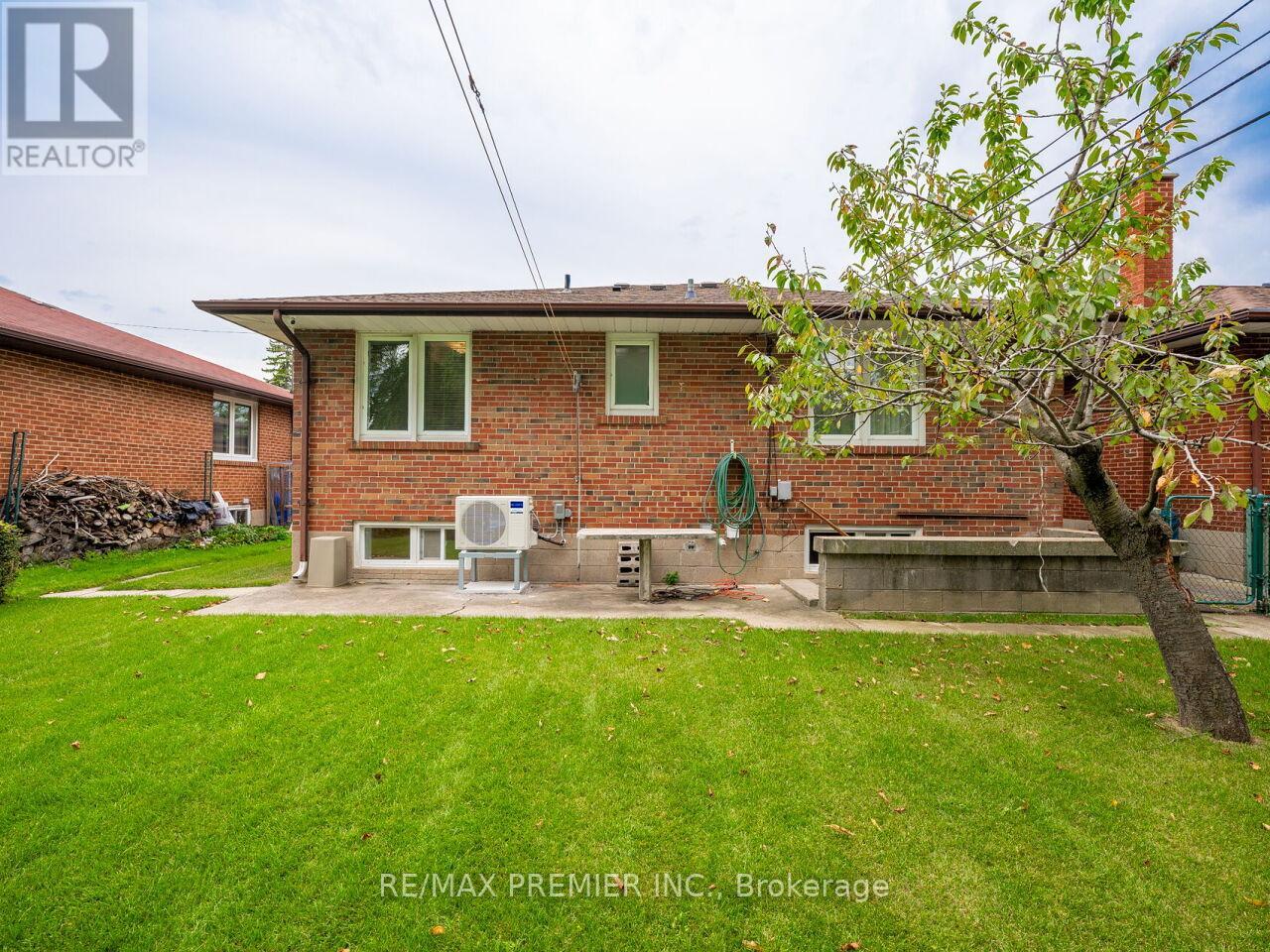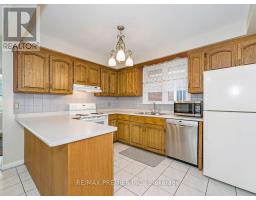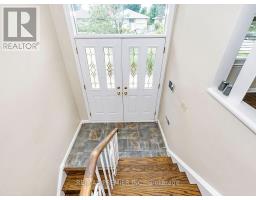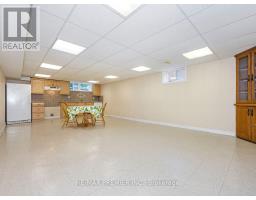7 Tranquil Drive Toronto (Etobicoke West Mall), Ontario M9C 2S4
$1,399,900
Location, location, location! Well maintained bright and double door entry doors bungalow with finished basement with separate entrance and walk-up from basement to backyard. Originally was a 4 bedroom, now a 3 bedroom, 3 bathroom (one recently renovated), 2 kitchens, main floor laundry room + additional laundry room in basement. Vinyl casement windows, stained strip flooring, re-shingled approximately 10 years ago (50 year shingles!), furnace and heat pump (2024), bight & spacious home with above ground windows in basement. Large lot. Walk to many conveniences. **** EXTRAS **** All light fixtures, chandeliers, all window coverings, california shutters, 1 stove, 2 fridges, 2 b/i dishwashers, 1 washer, 2 dryers, hot water tank (owned) (id:50886)
Property Details
| MLS® Number | W9330732 |
| Property Type | Single Family |
| Community Name | Etobicoke West Mall |
| AmenitiesNearBy | Place Of Worship, Public Transit |
| Features | Carpet Free |
| ParkingSpaceTotal | 3 |
Building
| BathroomTotal | 3 |
| BedroomsAboveGround | 3 |
| BedroomsTotal | 3 |
| Amenities | Fireplace(s) |
| ArchitecturalStyle | Bungalow |
| BasementDevelopment | Finished |
| BasementFeatures | Walk-up |
| BasementType | N/a (finished) |
| ConstructionStyleAttachment | Detached |
| CoolingType | Central Air Conditioning |
| ExteriorFinish | Brick |
| FireplacePresent | Yes |
| FireplaceTotal | 2 |
| FlooringType | Ceramic, Hardwood, Tile |
| FoundationType | Block |
| HalfBathTotal | 1 |
| HeatingFuel | Natural Gas |
| HeatingType | Forced Air |
| StoriesTotal | 1 |
| Type | House |
| UtilityWater | Municipal Water |
Parking
| Attached Garage |
Land
| Acreage | No |
| LandAmenities | Place Of Worship, Public Transit |
| LandscapeFeatures | Landscaped |
| Sewer | Sanitary Sewer |
| SizeDepth | 137 Ft |
| SizeFrontage | 45 Ft |
| SizeIrregular | 45 X 137 Ft ; Slightly Irregular, Large Lot! |
| SizeTotalText | 45 X 137 Ft ; Slightly Irregular, Large Lot!|under 1/2 Acre |
| ZoningDescription | Single Family Residential |
Rooms
| Level | Type | Length | Width | Dimensions |
|---|---|---|---|---|
| Basement | Kitchen | 8.6 m | 4.5 m | 8.6 m x 4.5 m |
| Basement | Recreational, Games Room | 6 m | 4.6 m | 6 m x 4.6 m |
| Main Level | Kitchen | 5.2 m | 3.7 m | 5.2 m x 3.7 m |
| Main Level | Dining Room | 5.2 m | 3.7 m | 5.2 m x 3.7 m |
| Main Level | Living Room | 5.2 m | 3.9 m | 5.2 m x 3.9 m |
| Main Level | Primary Bedroom | 4.2 m | 3.1 m | 4.2 m x 3.1 m |
| Main Level | Bedroom 2 | 4.5 m | 2.9 m | 4.5 m x 2.9 m |
| Main Level | Bedroom 3 | 4.5 m | 2.4 m | 4.5 m x 2.4 m |
Interested?
Contact us for more information
Marta Bruno
Salesperson
8551 Weston Road #4
Vaughan, Ontario L4L 9R4
















