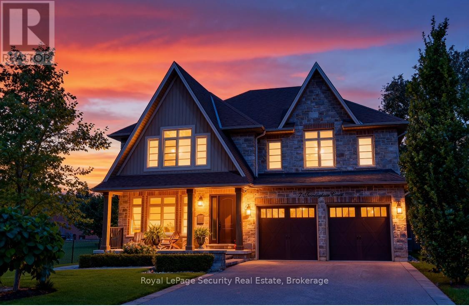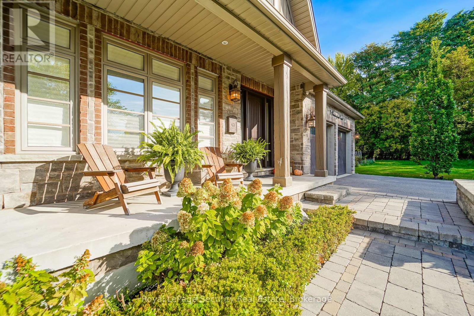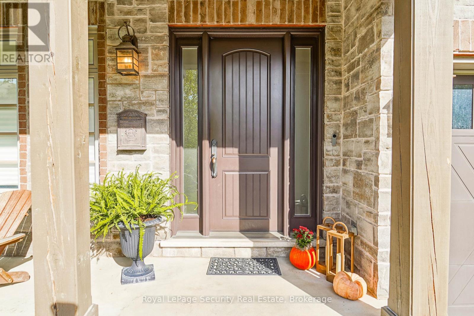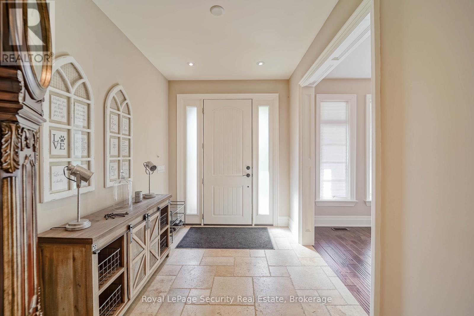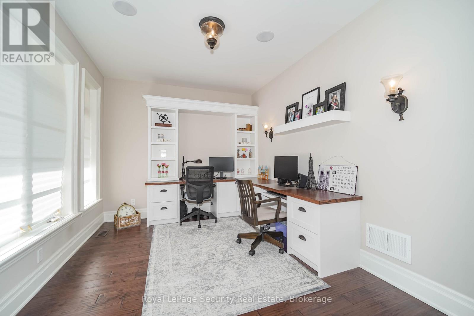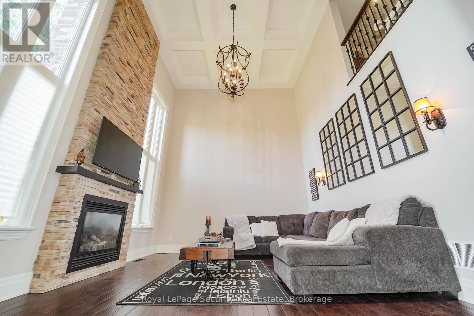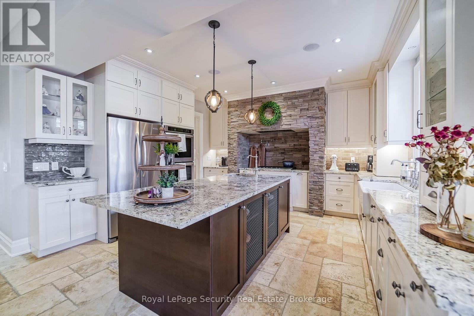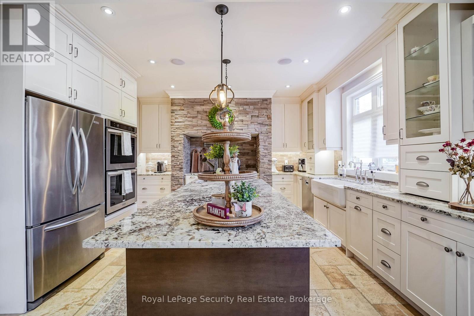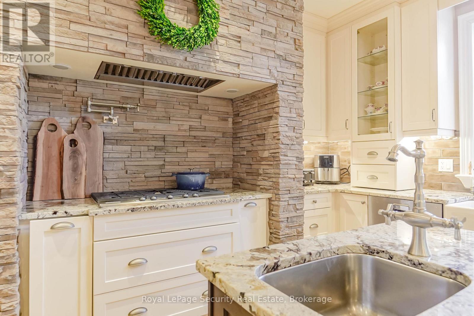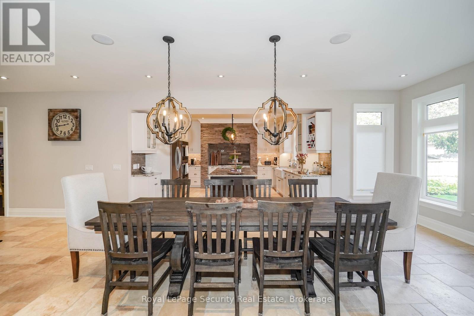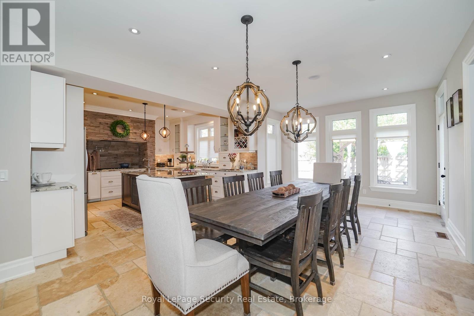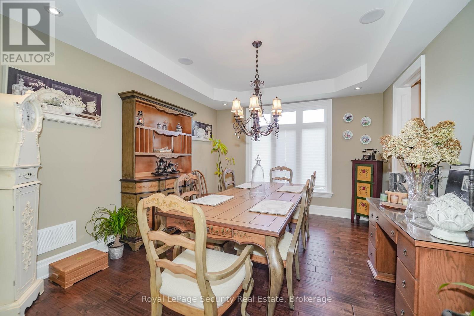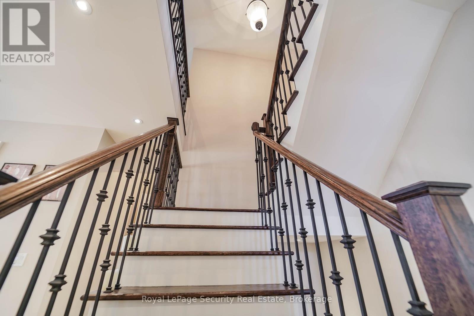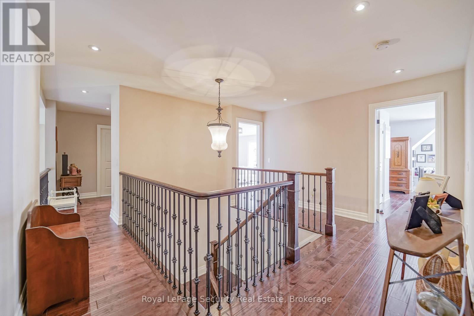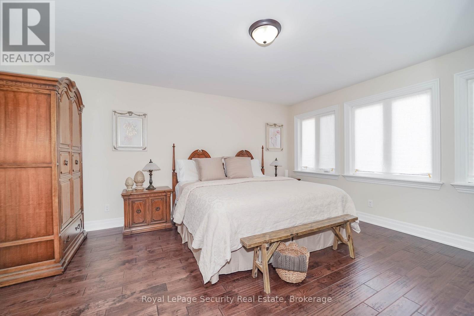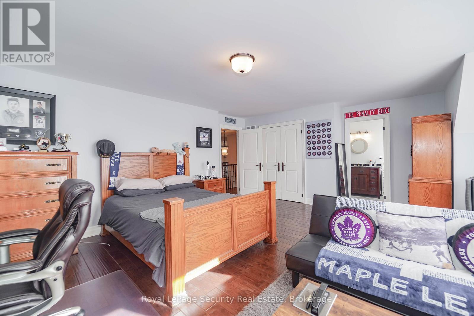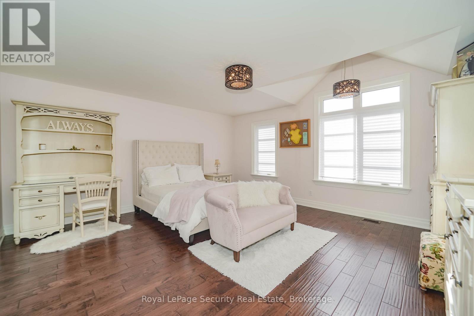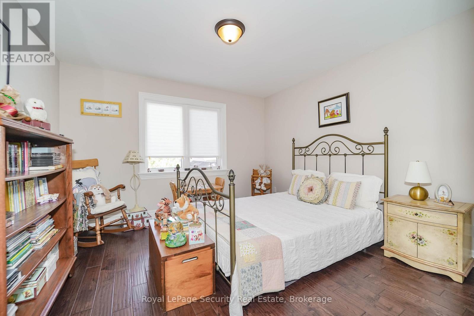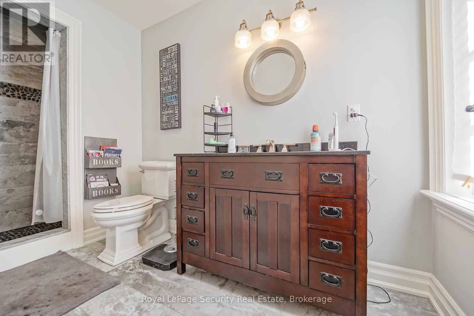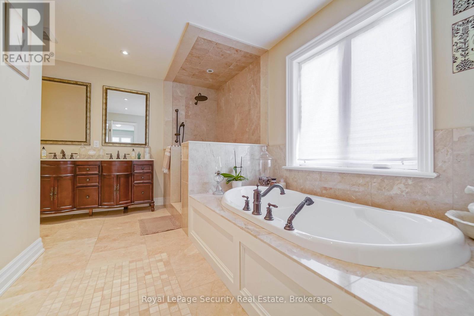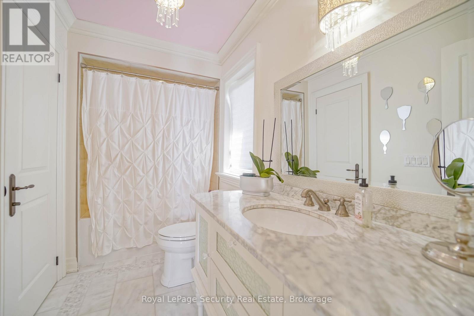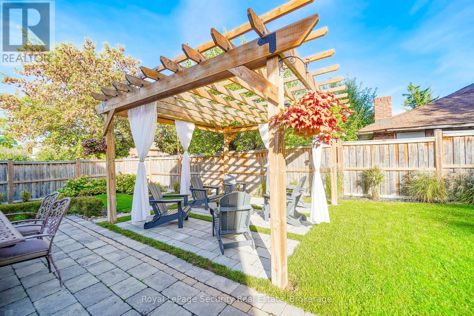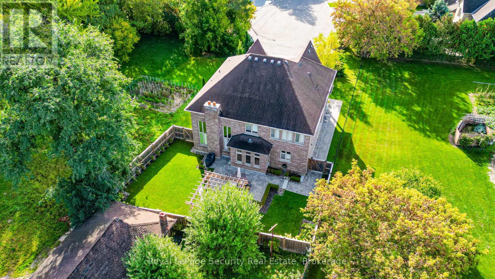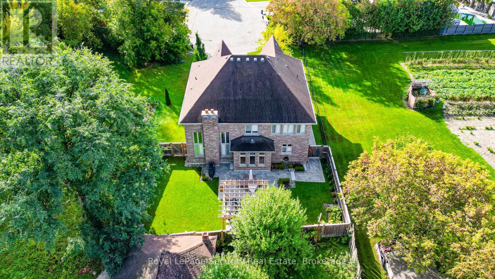7 Trimingham Court Richmond Hill, Ontario L4C 6W9
$2,990,000
Absolutely Stunning Custom Built Residence Situated On A Quiet Court In South Richvale. In An Area Surrounded By Multi Million Dollar Mansions This Home Sits On A Pie Shaped Premium Lot. Top Notched Finishes Throughout, Great Curb Appeal And A Chefs Inspired Kitchen Make This Home Truly Stand Out. A Two Story Family Room With Stone Fireplace, Coffered Ceilings And Views Of The Landscaped Rear Yard. Beautiful Two Tone Cabinets Adorn The Kitchen With Built In Appliances, Large Centre Island, Stone Incased Cooktop And Farm House Sink. Grand Eating Area is Open To Kitchen And Walks Out To The Interlock Patio And Wood Pergola. The Second Floor Of This Home Has Spacious Bedrooms, Rich Hardwood Flooring, Walk In Closets And Ensuite Bathrooms. (id:50886)
Property Details
| MLS® Number | N12465197 |
| Property Type | Single Family |
| Community Name | South Richvale |
| Amenities Near By | Golf Nearby, Schools |
| Equipment Type | Water Heater |
| Features | Cul-de-sac |
| Parking Space Total | 6 |
| Rental Equipment Type | Water Heater |
Building
| Bathroom Total | 4 |
| Bedrooms Above Ground | 4 |
| Bedrooms Total | 4 |
| Age | 6 To 15 Years |
| Amenities | Fireplace(s) |
| Appliances | All, Garage Door Opener, Window Coverings |
| Basement Development | Unfinished |
| Basement Type | N/a (unfinished) |
| Construction Style Attachment | Detached |
| Cooling Type | Central Air Conditioning |
| Exterior Finish | Brick, Stone |
| Fireplace Present | Yes |
| Fireplace Total | 1 |
| Flooring Type | Hardwood, Tile |
| Foundation Type | Concrete |
| Half Bath Total | 1 |
| Heating Fuel | Natural Gas |
| Heating Type | Forced Air |
| Stories Total | 2 |
| Size Interior | 3,500 - 5,000 Ft2 |
| Type | House |
| Utility Water | Municipal Water |
Parking
| Attached Garage | |
| Garage |
Land
| Acreage | No |
| Land Amenities | Golf Nearby, Schools |
| Sewer | Sanitary Sewer |
| Size Depth | 137 Ft ,10 In |
| Size Frontage | 60 Ft |
| Size Irregular | 60 X 137.9 Ft ; Pie Shaped(rear Width 71.65 Side 120.94) |
| Size Total Text | 60 X 137.9 Ft ; Pie Shaped(rear Width 71.65 Side 120.94) |
Rooms
| Level | Type | Length | Width | Dimensions |
|---|---|---|---|---|
| Second Level | Primary Bedroom | 4.27 m | 4.69 m | 4.27 m x 4.69 m |
| Second Level | Bedroom 2 | 5.12 m | 4.88 m | 5.12 m x 4.88 m |
| Second Level | Bedroom 3 | 6.55 m | 3.6 m | 6.55 m x 3.6 m |
| Second Level | Bedroom 4 | 3.66 m | 2.92 m | 3.66 m x 2.92 m |
| Main Level | Den | 4.2 m | 3.05 m | 4.2 m x 3.05 m |
| Main Level | Dining Room | 4.2 m | 3.66 m | 4.2 m x 3.66 m |
| Main Level | Kitchen | 4.33 m | 3.66 m | 4.33 m x 3.66 m |
| Main Level | Eating Area | 3.66 m | 5.15 m | 3.66 m x 5.15 m |
| Main Level | Family Room | 5.21 m | 4.27 m | 5.21 m x 4.27 m |
| Main Level | Mud Room | 3.2 m | 3.08 m | 3.2 m x 3.08 m |
Contact Us
Contact us for more information
Carlo Battaglini
Salesperson
www.callcarlo.ca/
2700 Dufferin Street Unit 47
Toronto, Ontario M6B 4J3
(416) 654-1010
(416) 654-7232
securityrealestate.royallepage.ca/

