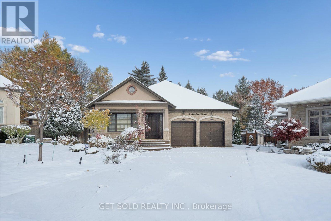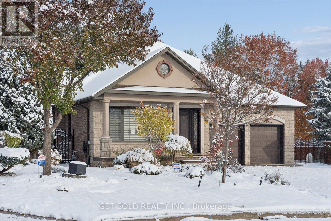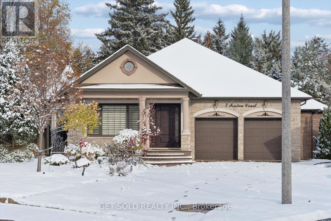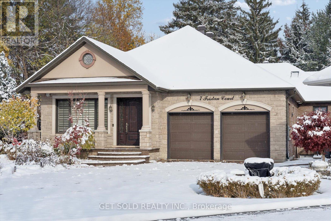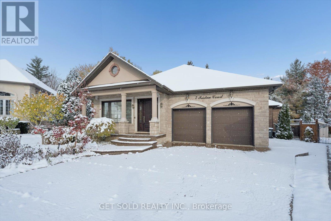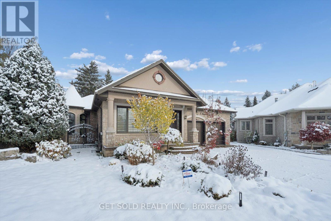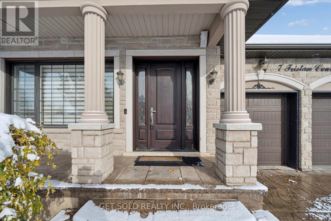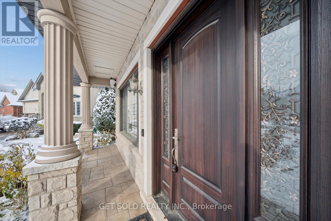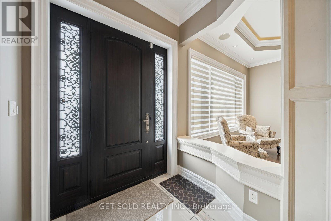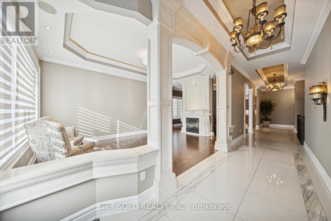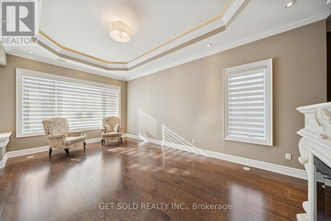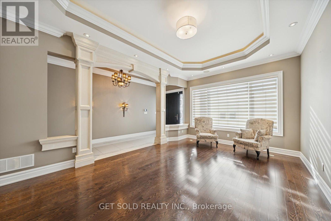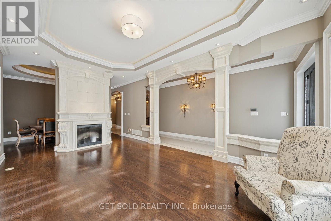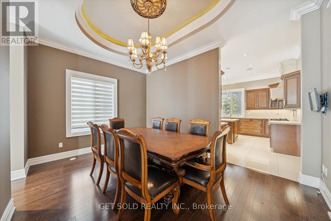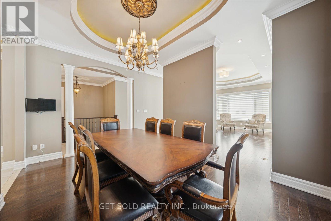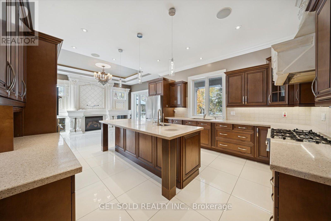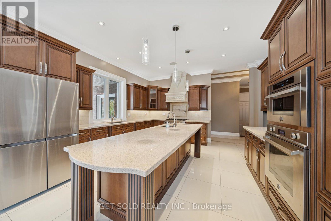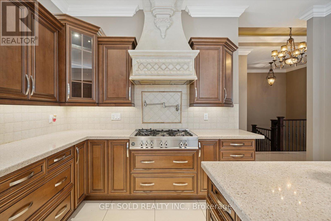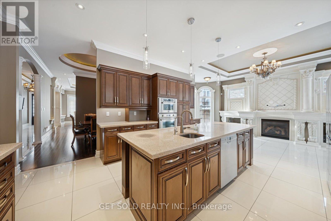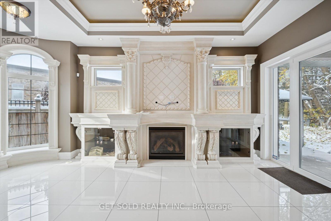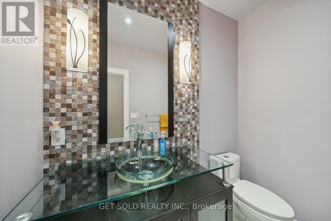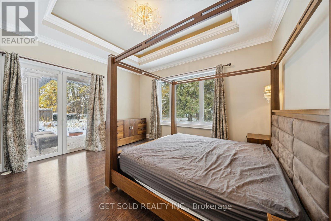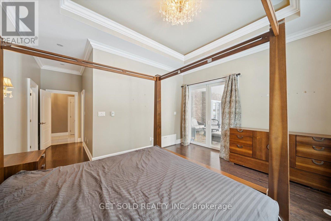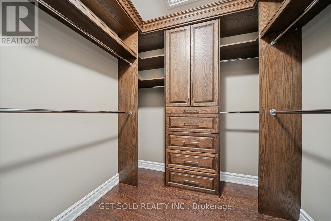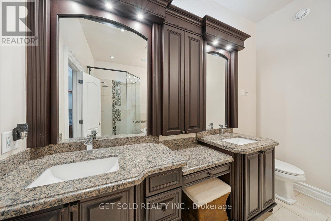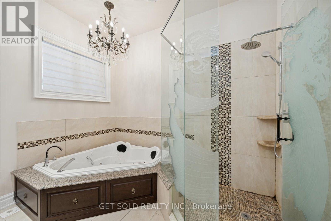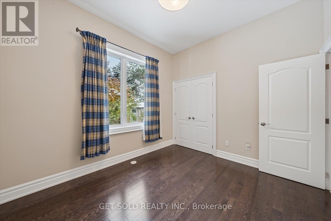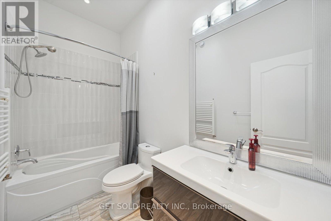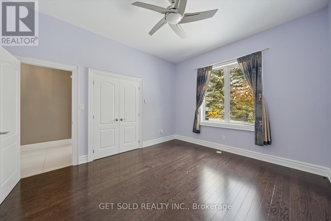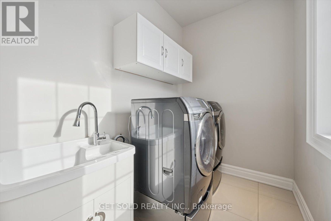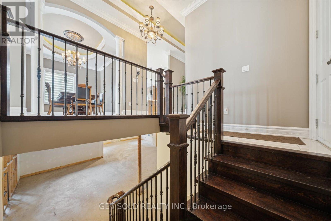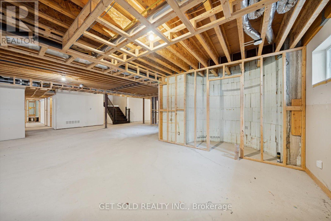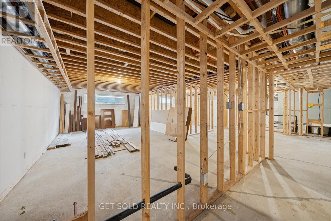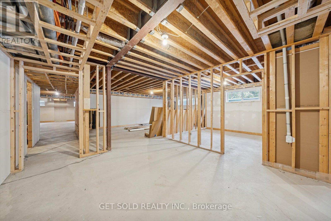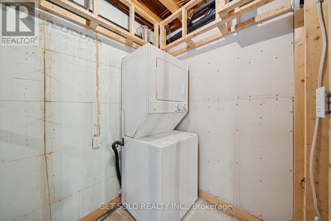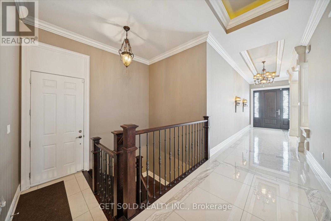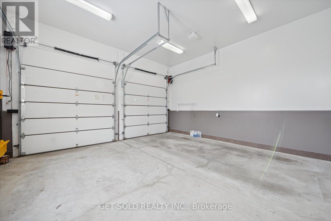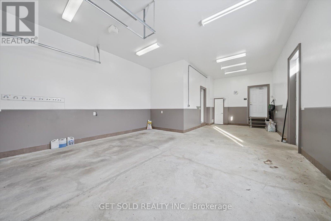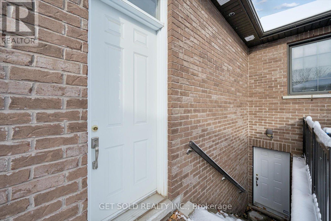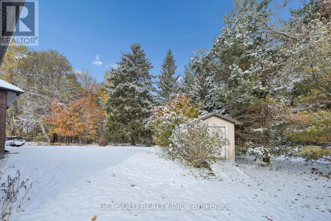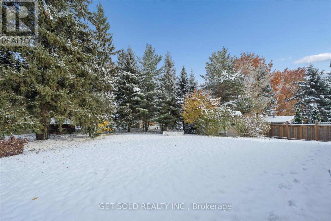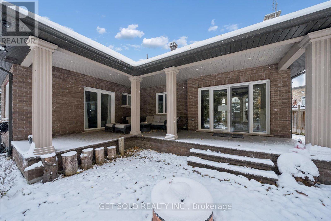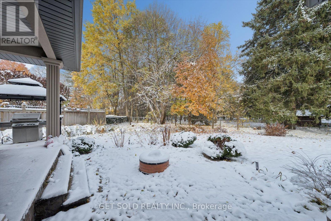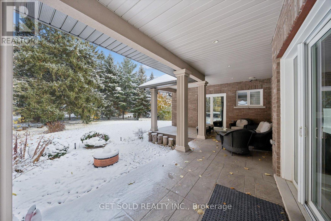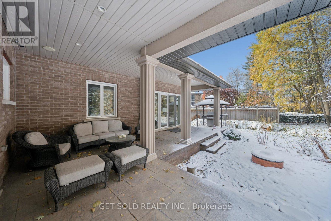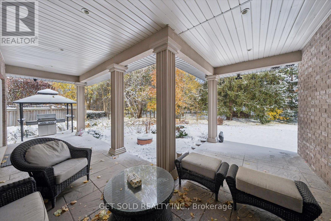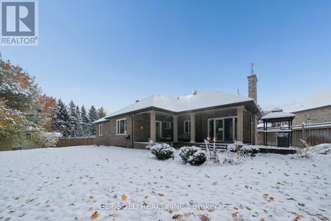7 Tristan Court Brampton, Ontario L6Y 5S2
$1,799,000
Fantastic, Stunning, Totally Upgraded Custom Built Bungalow, On a sought after court location. Premium Pie Shaped Lot Backing onto a Private Wooded Ravine. Open Concept with High Ceilings, Lots of Windows, Wide Plank Hardwood Floors. Absolutely Gorgeous Large Eat-In Kitchen, Quartz Countertops, Centre Island, Built In Appliances and Open to the Main Floor Family Room with Gas Fireplace and Walk-out to the Large Covered Deck. Master Bedroomwith 5 Piece Spa En-suite. Large Walk-in Closet. 2 Large Additional Bedrooms, Baths and Closets. Heated Floors. Basement wir Walk-up. Three Car Garage, Central Air, Cvac, Beautifully Landscaped with Poured Concrete Driveway. A Truly Luxurious Home Not To Be Missed (id:50886)
Property Details
| MLS® Number | W12532414 |
| Property Type | Single Family |
| Community Name | Bram West |
| Features | Carpet Free |
| Parking Space Total | 8 |
Building
| Bathroom Total | 3 |
| Bedrooms Above Ground | 3 |
| Bedrooms Total | 3 |
| Age | 6 To 15 Years |
| Appliances | Range |
| Architectural Style | Bungalow |
| Basement Features | Walk-up |
| Basement Type | Full |
| Construction Style Attachment | Detached |
| Cooling Type | Central Air Conditioning |
| Exterior Finish | Brick, Stone |
| Fireplace Present | Yes |
| Flooring Type | Ceramic, Hardwood |
| Foundation Type | Poured Concrete |
| Half Bath Total | 1 |
| Heating Fuel | Natural Gas |
| Heating Type | Forced Air |
| Stories Total | 1 |
| Size Interior | 2,500 - 3,000 Ft2 |
| Type | House |
| Utility Water | Municipal Water |
Parking
| Attached Garage | |
| Garage |
Land
| Acreage | No |
| Sewer | Sanitary Sewer |
| Size Depth | 126 Ft |
| Size Frontage | 39 Ft ,9 In |
| Size Irregular | 39.8 X 126 Ft ; 74.36ft X108.57ft X 126.88ft X 3.88ft |
| Size Total Text | 39.8 X 126 Ft ; 74.36ft X108.57ft X 126.88ft X 3.88ft |
Rooms
| Level | Type | Length | Width | Dimensions |
|---|---|---|---|---|
| Ground Level | Foyer | 22.64 m | 5.58 m | 22.64 m x 5.58 m |
| Ground Level | Living Room | 20.67 m | 12.8 m | 20.67 m x 12.8 m |
| Ground Level | Dining Room | 14.7 m | 10.99 m | 14.7 m x 10.99 m |
| Ground Level | Family Room | 21.82 m | 11.15 m | 21.82 m x 11.15 m |
| Ground Level | Kitchen | 15.26 m | 4.92 m | 15.26 m x 4.92 m |
| Ground Level | Primary Bedroom | 15.09 m | 14.27 m | 15.09 m x 14.27 m |
| Ground Level | Bedroom 2 | 14.21 m | 11.81 m | 14.21 m x 11.81 m |
| Ground Level | Bedroom 3 | 11.75 m | 10.01 m | 11.75 m x 10.01 m |
https://www.realtor.ca/real-estate/29091139/7-tristan-court-brampton-bram-west-bram-west
Contact Us
Contact us for more information
Stuart Coleman
Salesperson
24 Ronson Drive Unit 3
Toronto, Ontario M9W 1B4
(416) 901-7653
www.getsoldrealty.ca/
Paul Coleman
Salesperson
24 Ronson Drive Unit 3
Toronto, Ontario M9W 1B4
(416) 901-7653
www.getsoldrealty.ca/
Adrienne Coleman
Salesperson
(877) 543-5550
www.adrienneandpaulcoleman.com/
24 Ronson Drive Unit 3
Toronto, Ontario M9W 1B4
(416) 901-7653
www.getsoldrealty.ca/

