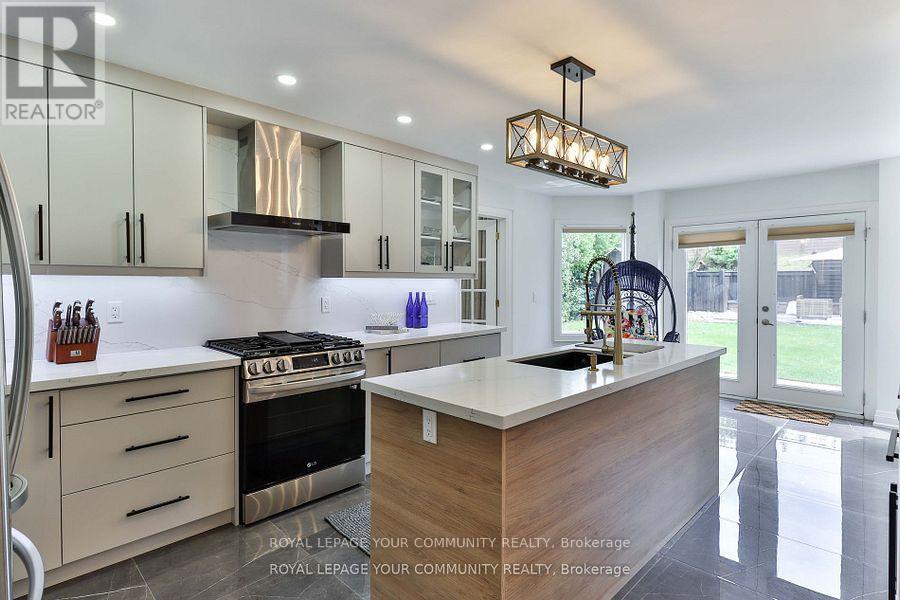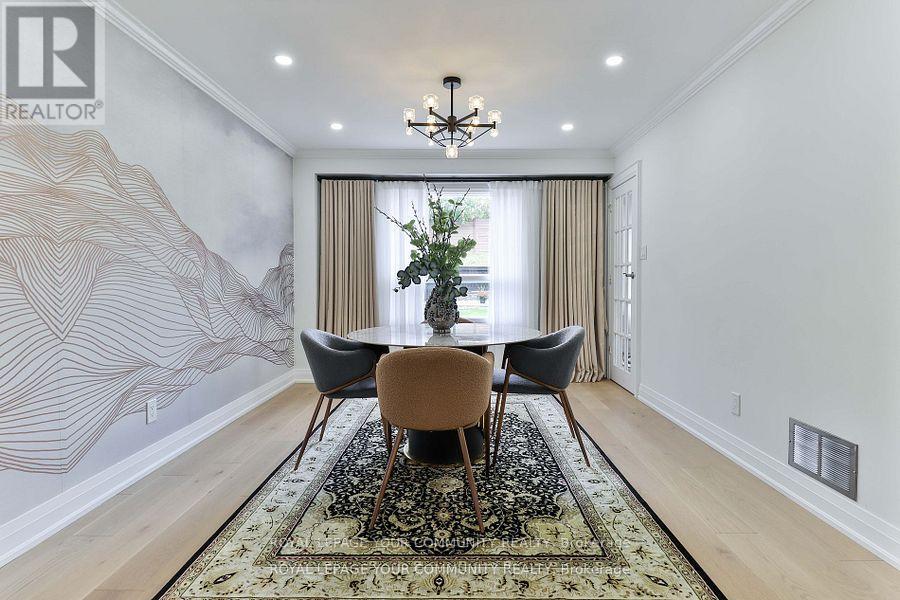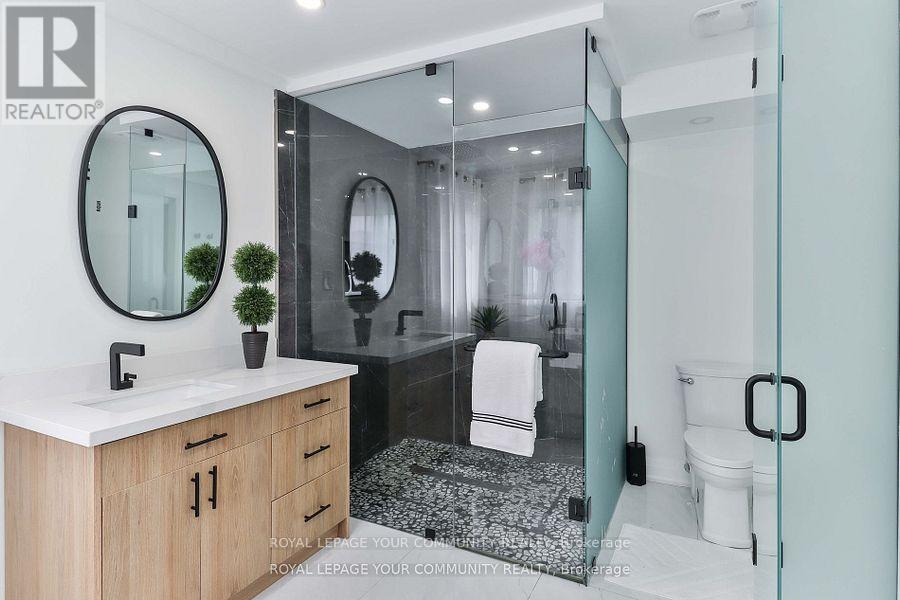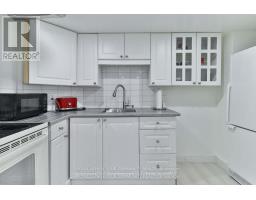7 Underhill Crescent Aurora, Ontario L4G 5S2
$1,688,000
This beautifully renovated 4+1 bed, 5 bath detached house offers a perfect blend of modern elegance and comfort. Nestled in a tranquil neighborhood, this property is ideal for families seeking space and chic. Step inside to discover an open-concept living room filled with natural light, perfect for entertaining or relaxing with family. The cozy fireplace adds warmth and charm, making it a welcoming space year-round. The heart of the home features brand-new stainless steel appliances, quartz countertops, and a stylish backsplash. Ample cabinetry offers plenty of storage, while the breakfast bar provides a casual dining option. The primary suite is a true retreat, complete with a walk-in closet and an Ensuite bathroom featuring 2 separate vanities and a modern shower. Three additional bedrooms are generously sized, one with it's own Ensuite, perfect for children, guests, or a home office. This home boasts brand-new flooring throughout as well as energy and sound efficient windows. **** EXTRAS **** New windows, Furnace Owned, Over $300k spent in renovations. (id:50886)
Property Details
| MLS® Number | N9393827 |
| Property Type | Single Family |
| Community Name | Aurora Highlands |
| AmenitiesNearBy | Place Of Worship, Public Transit, Schools |
| CommunityFeatures | Community Centre |
| Features | Ravine |
| ParkingSpaceTotal | 6 |
| Structure | Shed |
Building
| BathroomTotal | 5 |
| BedroomsAboveGround | 4 |
| BedroomsBelowGround | 1 |
| BedroomsTotal | 5 |
| Appliances | Dishwasher, Dryer, Microwave, Refrigerator, Two Stoves, Washer, Window Coverings |
| BasementDevelopment | Finished |
| BasementFeatures | Apartment In Basement |
| BasementType | N/a (finished) |
| ConstructionStyleAttachment | Detached |
| CoolingType | Central Air Conditioning |
| ExteriorFinish | Brick |
| FireplacePresent | Yes |
| FlooringType | Vinyl, Hardwood, Ceramic, Porcelain Tile |
| HalfBathTotal | 1 |
| HeatingFuel | Natural Gas |
| HeatingType | Forced Air |
| StoriesTotal | 2 |
| Type | House |
| UtilityWater | Municipal Water |
Parking
| Attached Garage |
Land
| Acreage | No |
| FenceType | Fenced Yard |
| LandAmenities | Place Of Worship, Public Transit, Schools |
| Sewer | Sanitary Sewer |
| SizeDepth | 158 Ft ,5 In |
| SizeFrontage | 47 Ft ,4 In |
| SizeIrregular | 47.38 X 158.47 Ft ; Regular |
| SizeTotalText | 47.38 X 158.47 Ft ; Regular|under 1/2 Acre |
| ZoningDescription | R-2-12 |
Rooms
| Level | Type | Length | Width | Dimensions |
|---|---|---|---|---|
| Basement | Bedroom 5 | Measurements not available | ||
| Main Level | Kitchen | Measurements not available | ||
| Main Level | Living Room | Measurements not available | ||
| Main Level | Dining Room | Measurements not available | ||
| Main Level | Family Room | Measurements not available | ||
| Main Level | Bathroom | Measurements not available | ||
| Main Level | Laundry Room | Measurements not available | ||
| Upper Level | Primary Bedroom | Measurements not available | ||
| Upper Level | Bedroom 2 | Measurements not available | ||
| Upper Level | Bedroom 3 | Measurements not available | ||
| Upper Level | Bedroom 4 | Measurements not available |
Utilities
| Cable | Available |
| Sewer | Installed |
Interested?
Contact us for more information
Joanna Kozminski
Salesperson
9411 Jane Street
Vaughan, Ontario L6A 4J3
Elena Koren
Salesperson
9411 Jane Street
Vaughan, Ontario L6A 4J3











































































