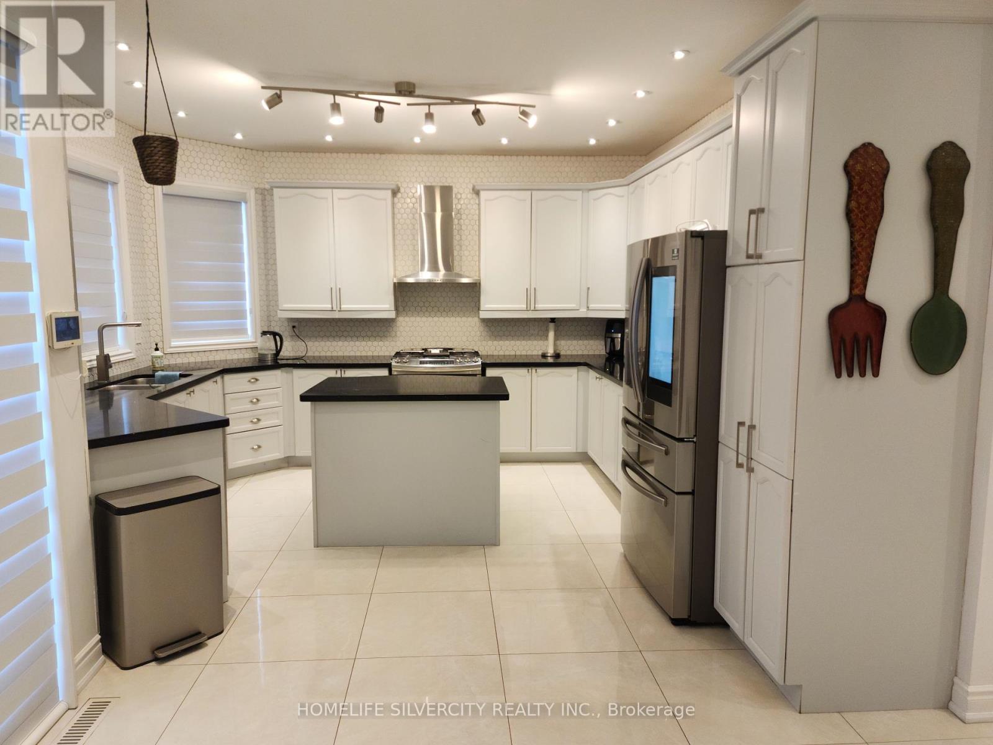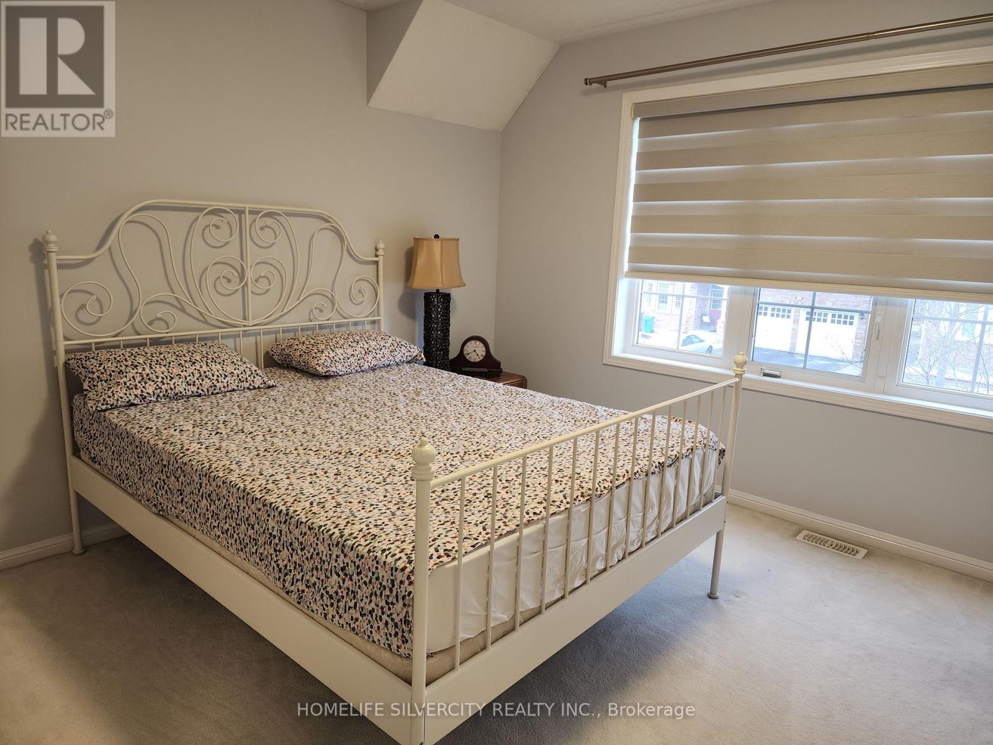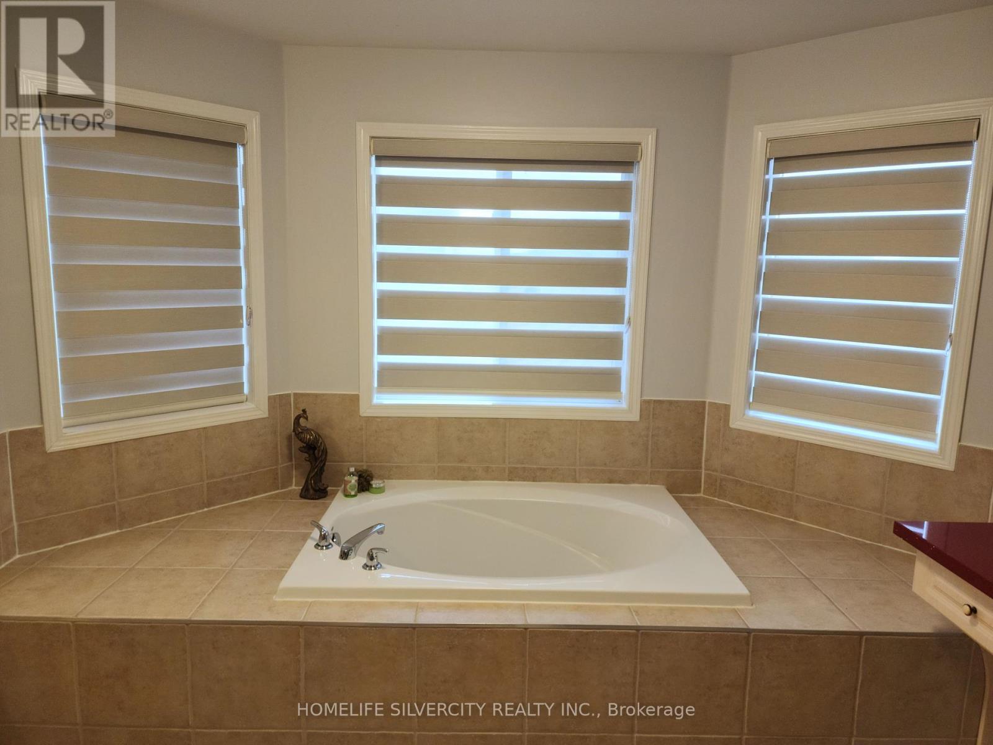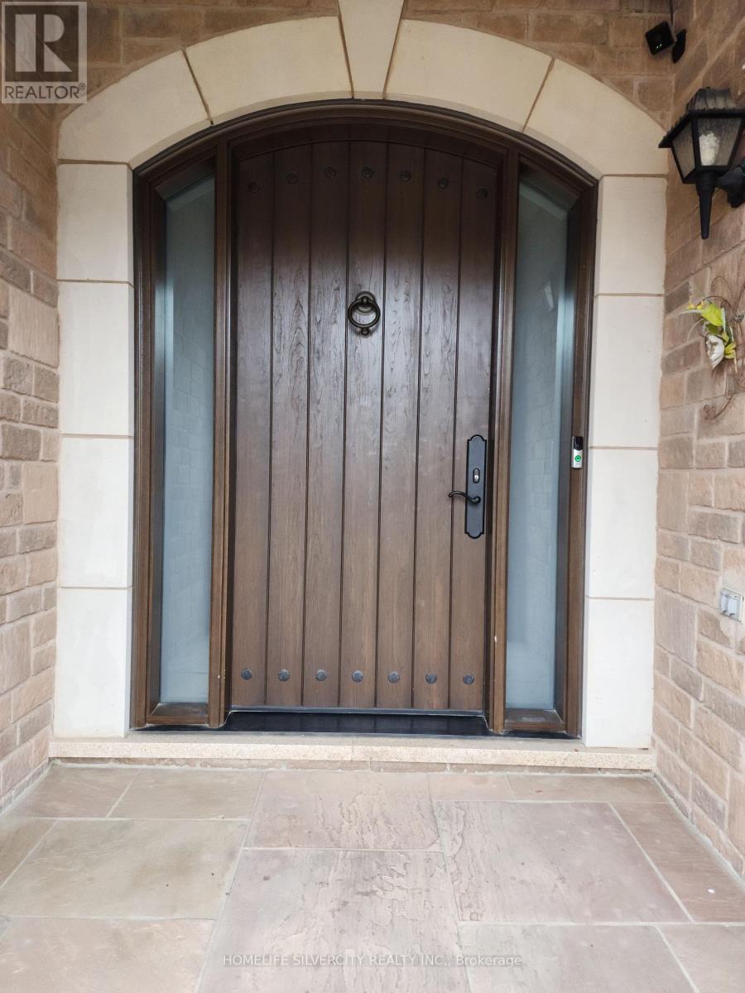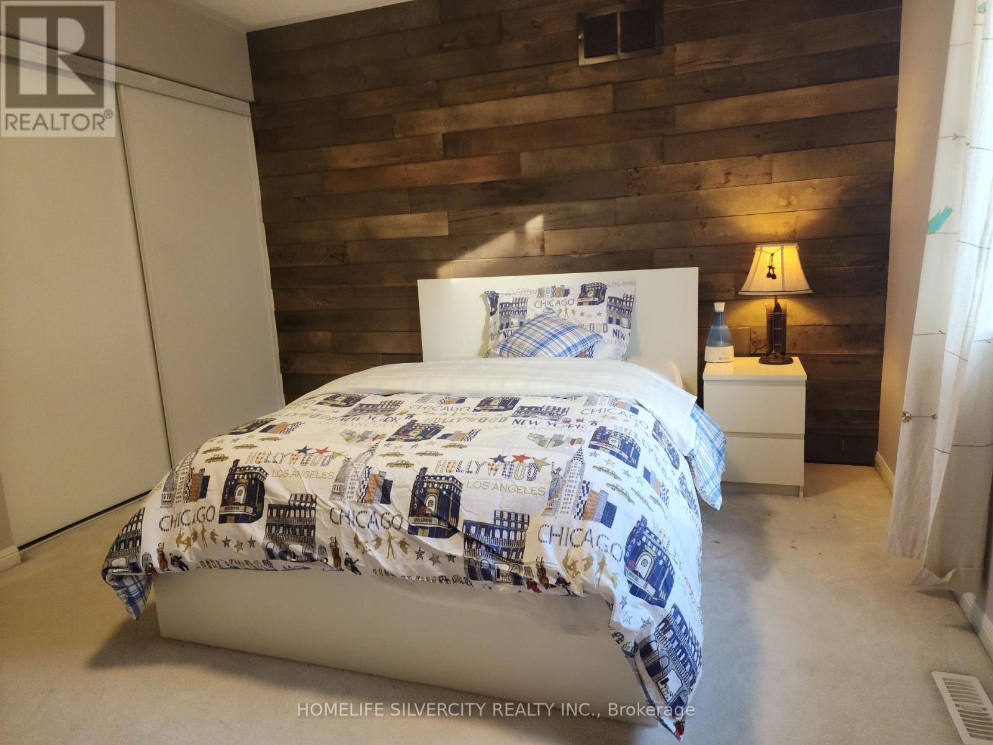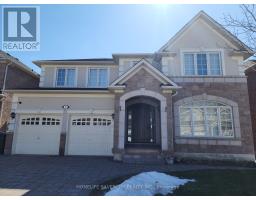7 Valleywest Road Brampton, Ontario L6P 2J9
$4,000 Monthly
Amazing 3500 Sq. Ft Home In A Beautiful Area Surrounded By The Nature of Castlemore Valley. Conveniently located in a friendly neighborhood. Mins To Plaza, Parks. Beautiful Home Features Stone & Stucco Exterior. Stainless Steel Top Grade Appliances, Hardwood Floor In Fam Room. Pot Lights on the main floor. Spacious primary bedroom ensuite bath with soaker tub and standing shower. Second bedroom has its own ensuite. Carpet Upstairs with spacious bedrooms. Laundry on the 2nd floor. Big huge deck. lots of storage space. This house could be rented fully furnished or empty. **** EXTRAS **** Zebra blinds Thru Out Alarm System, Exterior Pot Lighting & Fenced Yard W/2 Gates.4 Large Bedrooms On The 2nd Floor. (id:50886)
Property Details
| MLS® Number | W9377313 |
| Property Type | Single Family |
| Community Name | Vales of Castlemore |
| ParkingSpaceTotal | 2 |
Building
| BathroomTotal | 4 |
| BedroomsAboveGround | 4 |
| BedroomsTotal | 4 |
| Appliances | Dishwasher, Dryer, Furniture, Refrigerator, Stove |
| BasementDevelopment | Finished |
| BasementFeatures | Separate Entrance |
| BasementType | N/a (finished) |
| ConstructionStyleAttachment | Detached |
| CoolingType | Central Air Conditioning |
| ExteriorFinish | Brick, Stucco |
| FireplacePresent | Yes |
| FlooringType | Hardwood |
| FoundationType | Concrete |
| HalfBathTotal | 1 |
| HeatingFuel | Natural Gas |
| HeatingType | Forced Air |
| StoriesTotal | 2 |
| SizeInterior | 3499.9705 - 4999.958 Sqft |
| Type | House |
| UtilityWater | Municipal Water |
Parking
| Attached Garage |
Land
| Acreage | No |
| Sewer | Sanitary Sewer |
| SizeDepth | 98 Ft ,4 In |
| SizeFrontage | 44 Ft ,10 In |
| SizeIrregular | 44.9 X 98.4 Ft |
| SizeTotalText | 44.9 X 98.4 Ft|under 1/2 Acre |
Rooms
| Level | Type | Length | Width | Dimensions |
|---|---|---|---|---|
| Second Level | Bedroom | 3.96 m | 3.35 m | 3.96 m x 3.35 m |
| Second Level | Primary Bedroom | 5.49 m | 4.27 m | 5.49 m x 4.27 m |
| Second Level | Bedroom | 5.64 m | 4.94 m | 5.64 m x 4.94 m |
| Second Level | Bedroom | 4.07 m | 3.35 m | 4.07 m x 3.35 m |
| Main Level | Living Room | 3.96 m | 3.96 m | 3.96 m x 3.96 m |
| Main Level | Dining Room | 3.96 m | 3.96 m | 3.96 m x 3.96 m |
| Main Level | Kitchen | 4.29 m | 3.55 m | 4.29 m x 3.55 m |
| Main Level | Eating Area | 4.38 m | 3.05 m | 4.38 m x 3.05 m |
| Main Level | Family Room | 5.49 m | 4.38 m | 5.49 m x 4.38 m |
| Main Level | Study | 3.66 m | 3.05 m | 3.66 m x 3.05 m |
Utilities
| Sewer | Installed |
Interested?
Contact us for more information
Anshuman Singh
Salesperson
11775 Bramalea Rd #201
Brampton, Ontario L6R 3Z4



