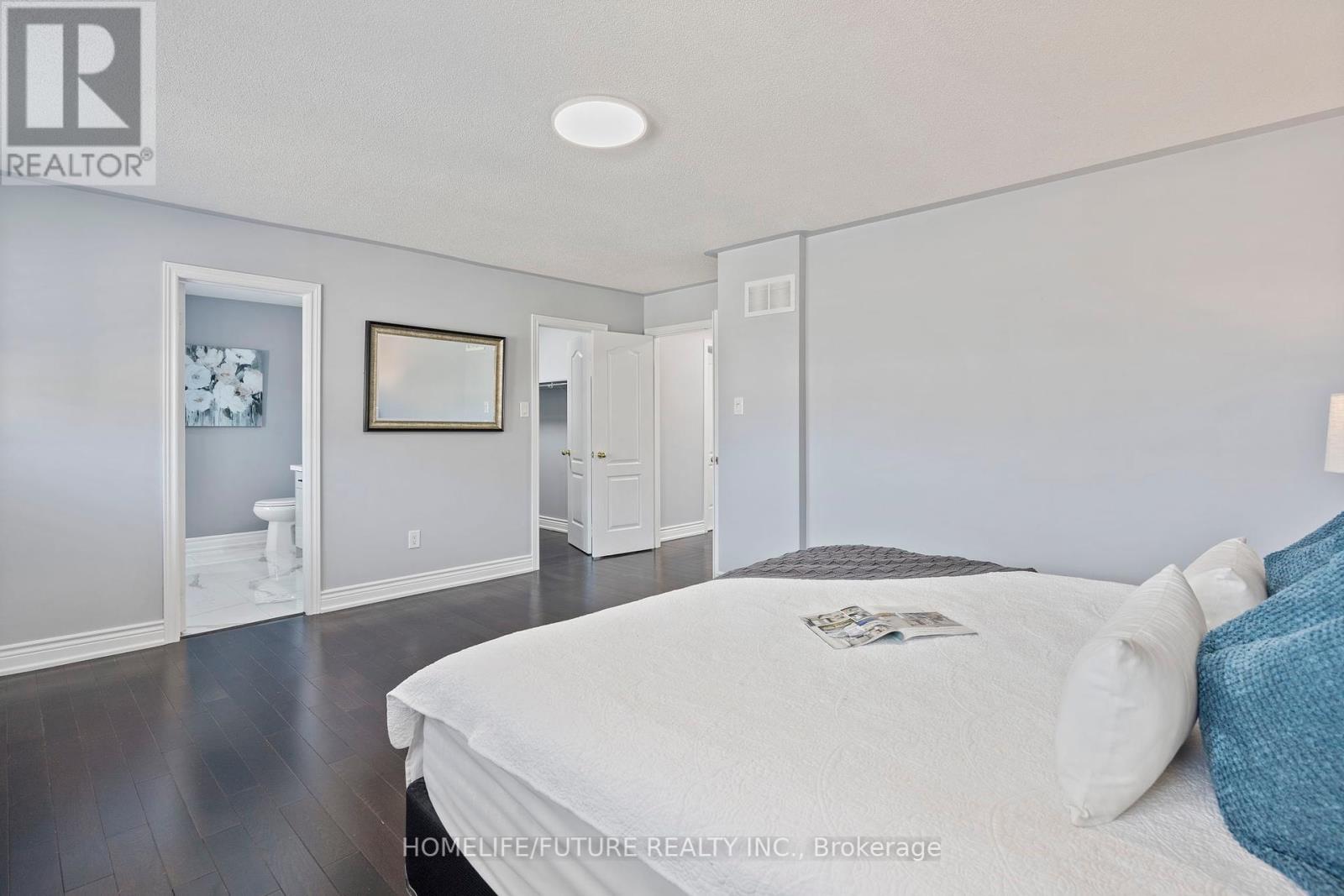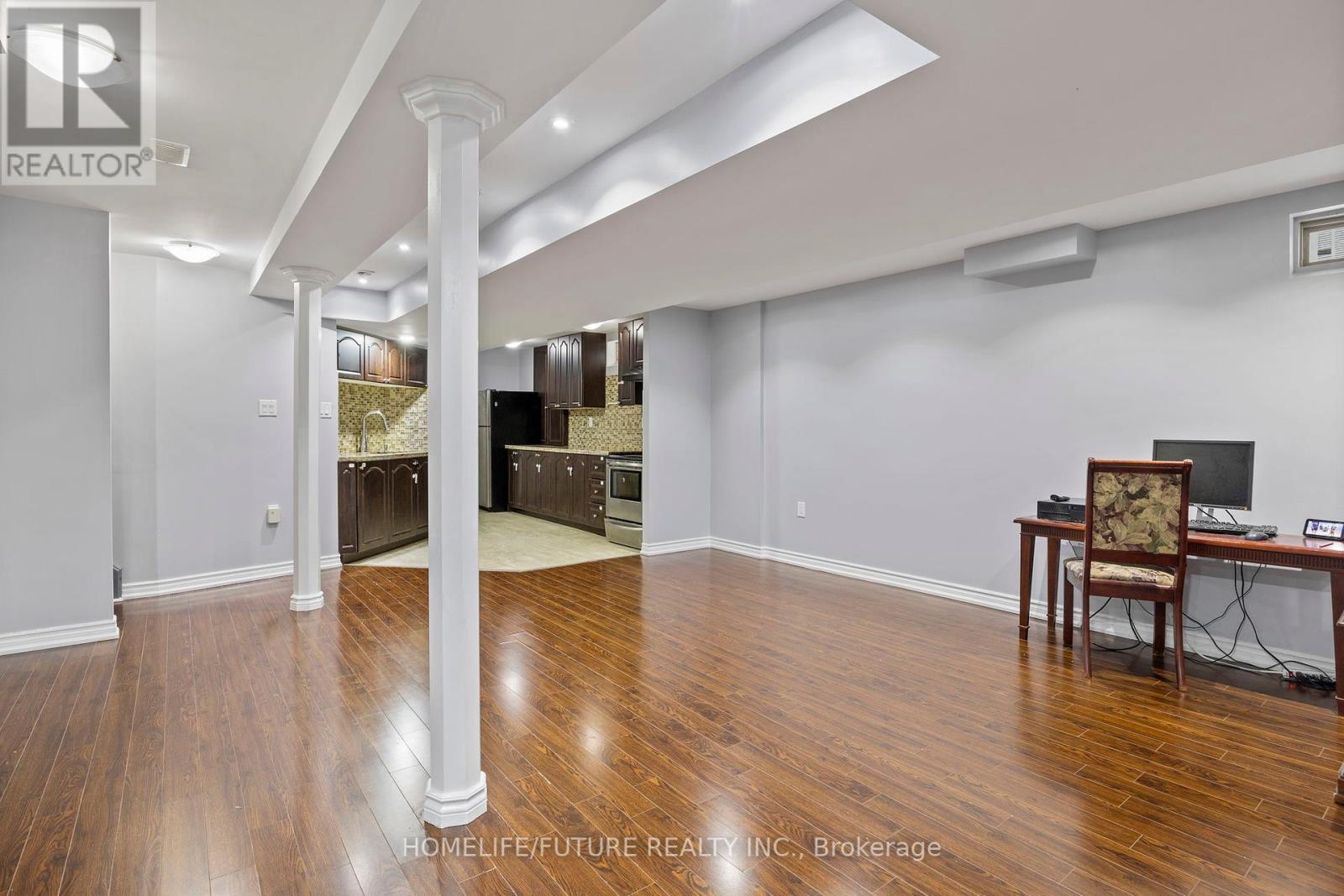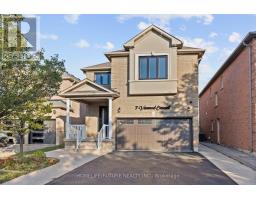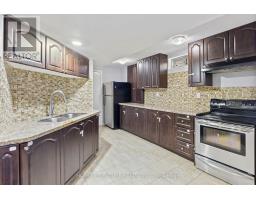7 Vanwood Crescent Brampton, Ontario L6P 2X4
6 Bedroom
5 Bathroom
Fireplace
Central Air Conditioning
Forced Air
$1,449,900
Don't Miss This Beautiful House With New Kitchen, Upgraded Washroom, New Vanities ,Freshly Painted, New Pot Lights, 2 Bedroom Basement Apartment With Kitchen, Separate Laundry And Separate Entrance, New S/S Stove, Gas Stove Line Also There. French Immersion School Around The Corner. Minutes Away From Big Box Stores, Supermarket, Restaurants, Shopping Mall, Schools, HWY 407, 427, 410 And Lovely Neighbourhood. Gas Stove Outlet In Kitchen. (id:50886)
Property Details
| MLS® Number | W10410404 |
| Property Type | Single Family |
| Community Name | Vales of Castlemore |
| ParkingSpaceTotal | 6 |
Building
| BathroomTotal | 5 |
| BedroomsAboveGround | 4 |
| BedroomsBelowGround | 2 |
| BedroomsTotal | 6 |
| Appliances | Blinds, Dryer, Refrigerator, Two Stoves, Two Washers |
| BasementDevelopment | Finished |
| BasementFeatures | Separate Entrance |
| BasementType | N/a (finished) |
| ConstructionStyleAttachment | Detached |
| CoolingType | Central Air Conditioning |
| ExteriorFinish | Brick |
| FireplacePresent | Yes |
| FlooringType | Hardwood, Laminate, Ceramic |
| FoundationType | Concrete |
| HalfBathTotal | 2 |
| HeatingFuel | Natural Gas |
| HeatingType | Forced Air |
| StoriesTotal | 2 |
| Type | House |
| UtilityWater | Municipal Water |
Parking
| Attached Garage |
Land
| Acreage | No |
| Sewer | Sanitary Sewer |
| SizeDepth | 108 Ft ,3 In |
| SizeFrontage | 37 Ft ,4 In |
| SizeIrregular | 37.34 X 108.27 Ft |
| SizeTotalText | 37.34 X 108.27 Ft |
Rooms
| Level | Type | Length | Width | Dimensions |
|---|---|---|---|---|
| Second Level | Primary Bedroom | 4.87 m | 4.3 m | 4.87 m x 4.3 m |
| Second Level | Bedroom 2 | 3.47 m | 3.35 m | 3.47 m x 3.35 m |
| Second Level | Bedroom 3 | 4.57 m | 3.35 m | 4.57 m x 3.35 m |
| Second Level | Bedroom 4 | 5.12 m | 4.51 m | 5.12 m x 4.51 m |
| Basement | Bedroom | 4.11 m | 2.9 m | 4.11 m x 2.9 m |
| Basement | Recreational, Games Room | 6.71 m | 5.18 m | 6.71 m x 5.18 m |
| Basement | Bedroom 5 | 3.35 m | 3.51 m | 3.35 m x 3.51 m |
| Main Level | Living Room | 5.01 m | 3.26 m | 5.01 m x 3.26 m |
| Main Level | Dining Room | 5.01 m | 3.26 m | 5.01 m x 3.26 m |
| Main Level | Family Room | 5.79 m | 3.35 m | 5.79 m x 3.35 m |
| Main Level | Kitchen | 4.01 m | 3.08 m | 4.01 m x 3.08 m |
| Main Level | Eating Area | 4.01 m | 3.07 m | 4.01 m x 3.07 m |
Utilities
| Cable | Installed |
| Sewer | Installed |
Interested?
Contact us for more information
Bobby Saravanapavan
Broker
Homelife/future Realty Inc.
7 Eastvale Drive Unit 205
Markham, Ontario L3S 4N8
7 Eastvale Drive Unit 205
Markham, Ontario L3S 4N8
Arunn Kirubhakaran
Salesperson
Homelife/future Realty Inc.
7 Eastvale Drive Unit 205
Markham, Ontario L3S 4N8
7 Eastvale Drive Unit 205
Markham, Ontario L3S 4N8

















































































