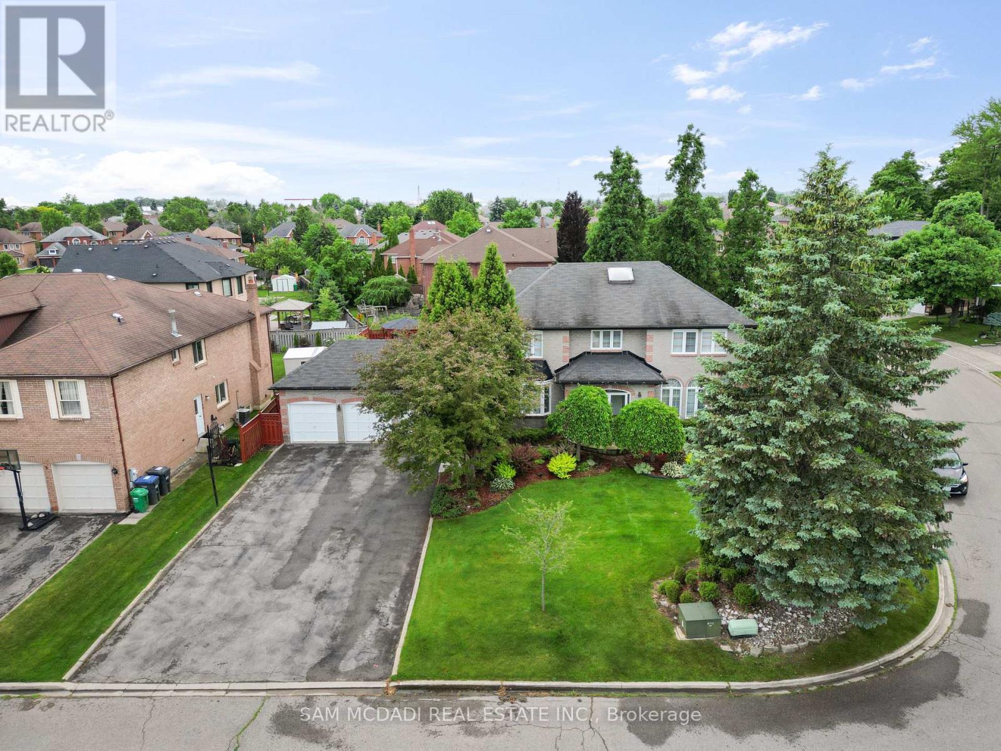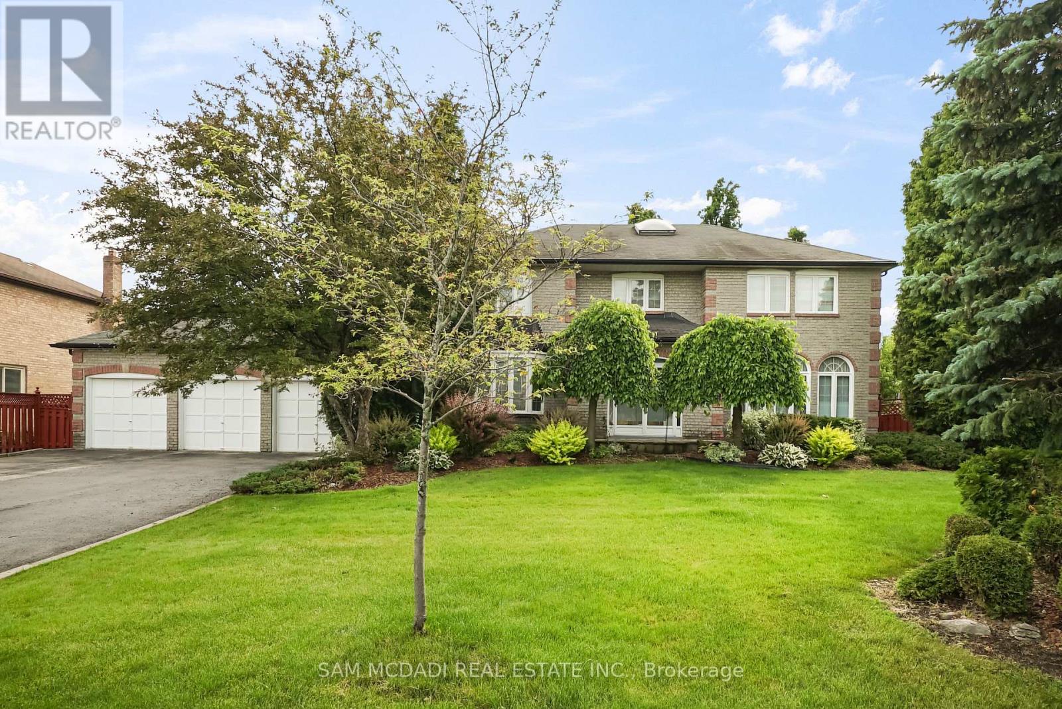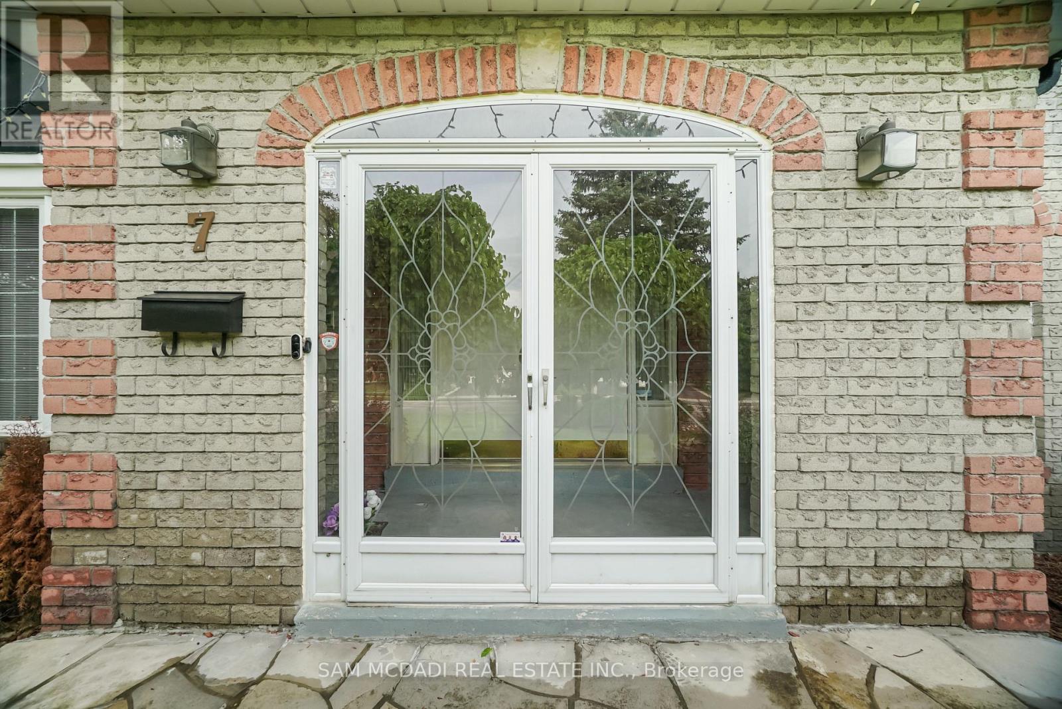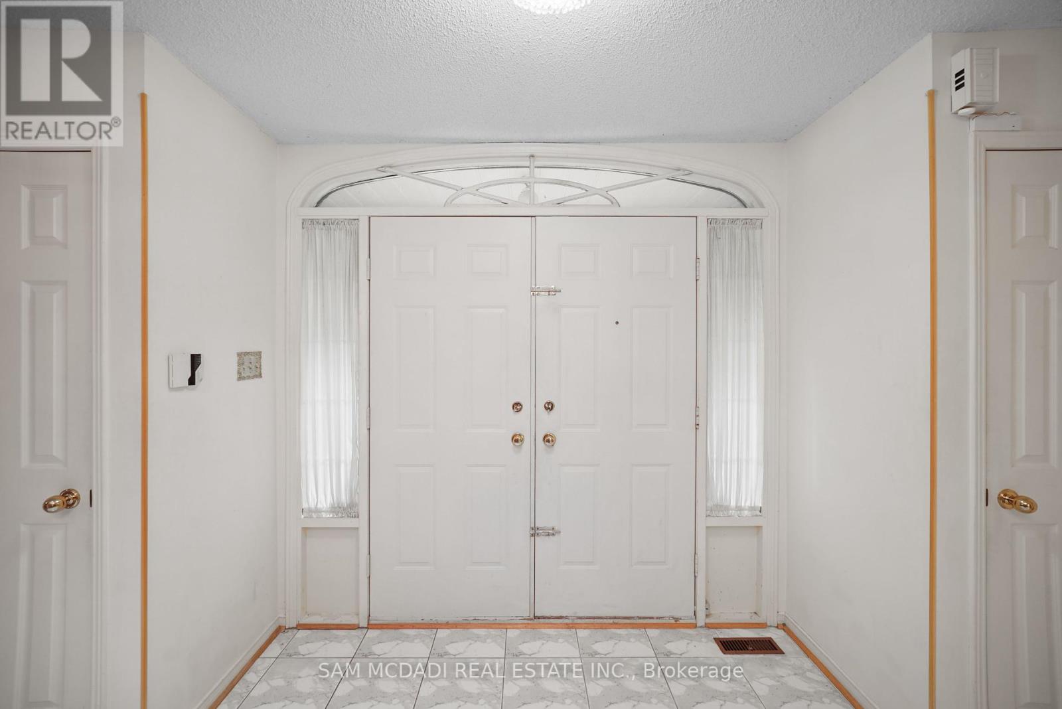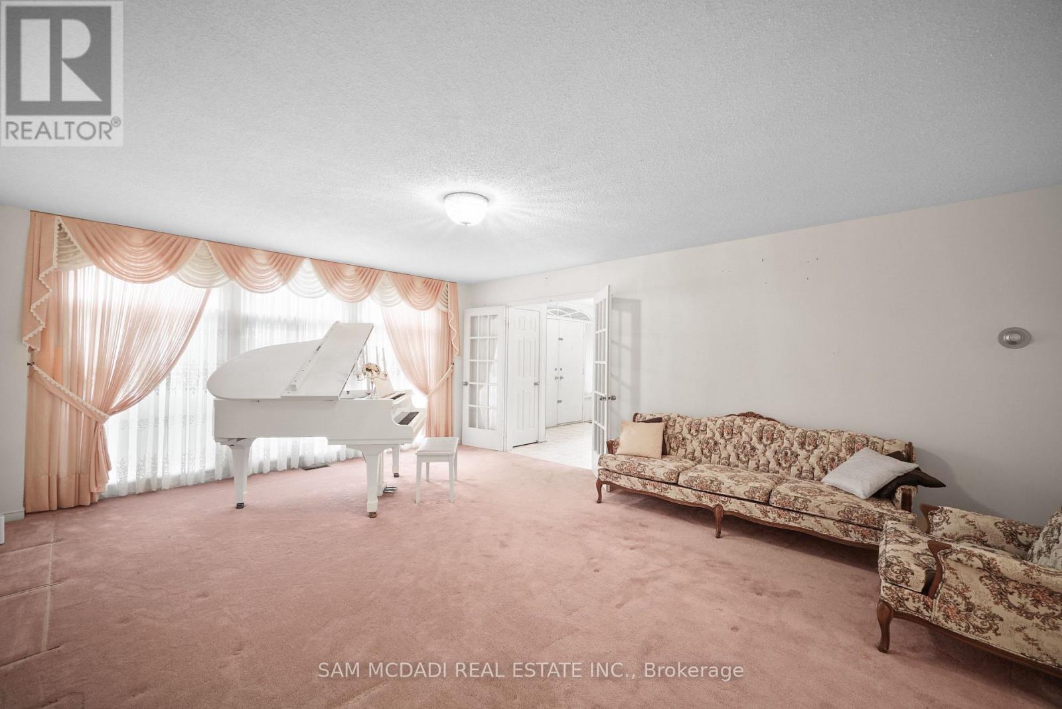7 Vogue Crescent Brampton, Ontario L6Z 4M8
$1,599,000
Opportunity awaits at 7 Vogue Crescent! Nestled on a rare 131 x 114 ft corner lot in one of Brampton's most established neighbourhoods, this expansive home offers over 5,400 sq. ft. of well-designed living space. Lovingly maintained, its move-in ready while also offering the flexibility for updates or a full transformation to suit your style. Whether you envision settling in right away, renovating over time, or reimagining it as a multi-generational haven, this property is a rare opportunity to create something truly special in a prime location.With striking curb appeal, mature landscaping, and a commanding presence on the street, its a home that invites imagination. Inside, a sweeping double staircase anchors the foyer with architectural flair, while generously proportioned principal rooms offer a classic canvas for modern living. Five spacious bedrooms, multiple entertaining zones, and a functional layout make it an ideal match for large or extended families. The heart of the home opens into a cozy family room featuring a traditional wood-burning fireplace and walk-out access to a spectacular indoor pool sanctuary. Complete with skylights, and its own bathroom, make this your four-season retreat and bring a resort lifestyle home. The lower level continues the story with a full bar, recreation areas, and space to adapt to your needs. Outside, the fully fenced backyard is a green oasis, featuring a gazebo, shed, and ample room to garden, entertain, or simply unwind. Families will appreciate nearby top-rated schools, access to multiple grocery stores and shopping malls, while outdoor lovers can enjoy nearby parks/trails and Heart Lake Conservation Area. Just minutes from public transit options and highway access! (id:50886)
Property Details
| MLS® Number | W12248241 |
| Property Type | Single Family |
| Community Name | Heart Lake West |
| Amenities Near By | Park, Public Transit, Schools, Golf Nearby |
| Community Features | Community Centre |
| Features | Irregular Lot Size, Guest Suite |
| Parking Space Total | 9 |
| Pool Type | Indoor Pool |
| Structure | Patio(s), Porch, Shed |
Building
| Bathroom Total | 5 |
| Bedrooms Above Ground | 5 |
| Bedrooms Below Ground | 1 |
| Bedrooms Total | 6 |
| Amenities | Fireplace(s) |
| Appliances | Garage Door Opener Remote(s), Dishwasher, Dryer, Garage Door Opener, Oven, Washer, Window Coverings, Refrigerator |
| Basement Features | Separate Entrance |
| Basement Type | Full |
| Construction Style Attachment | Detached |
| Cooling Type | Central Air Conditioning |
| Exterior Finish | Brick |
| Fire Protection | Smoke Detectors, Security System |
| Fireplace Present | Yes |
| Flooring Type | Ceramic, Carpeted, Linoleum |
| Foundation Type | Poured Concrete |
| Half Bath Total | 1 |
| Heating Fuel | Natural Gas |
| Heating Type | Forced Air |
| Stories Total | 2 |
| Size Interior | 3,500 - 5,000 Ft2 |
| Type | House |
| Utility Water | Municipal Water |
Parking
| Attached Garage | |
| Garage |
Land
| Acreage | No |
| Fence Type | Fenced Yard |
| Land Amenities | Park, Public Transit, Schools, Golf Nearby |
| Landscape Features | Lawn Sprinkler, Landscaped |
| Sewer | Sanitary Sewer |
| Size Depth | 114 Ft ,2 In |
| Size Frontage | 131 Ft ,3 In |
| Size Irregular | 131.3 X 114.2 Ft |
| Size Total Text | 131.3 X 114.2 Ft|under 1/2 Acre |
| Zoning Description | R4 |
Rooms
| Level | Type | Length | Width | Dimensions |
|---|---|---|---|---|
| Second Level | Bedroom 4 | 3.87 m | 4.24 m | 3.87 m x 4.24 m |
| Second Level | Den | 4.76 m | 3.33 m | 4.76 m x 3.33 m |
| Second Level | Primary Bedroom | 4.78 m | 6.75 m | 4.78 m x 6.75 m |
| Second Level | Bedroom 2 | 3.64 m | 3.74 m | 3.64 m x 3.74 m |
| Second Level | Bedroom 3 | 3.65 m | 3.72 m | 3.65 m x 3.72 m |
| Basement | Den | 4.57 m | 4.16 m | 4.57 m x 4.16 m |
| Basement | Kitchen | 4.55 m | 3.12 m | 4.55 m x 3.12 m |
| Basement | Recreational, Games Room | 10.03 m | 8.67 m | 10.03 m x 8.67 m |
| Main Level | Kitchen | 4.19 m | 3.78 m | 4.19 m x 3.78 m |
| Main Level | Eating Area | 4.19 m | 2.87 m | 4.19 m x 2.87 m |
| Main Level | Dining Room | 4.7 m | 3.84 m | 4.7 m x 3.84 m |
| Main Level | Living Room | 4.72 m | 5.94 m | 4.72 m x 5.94 m |
| Main Level | Family Room | 5.76 m | 3.79 m | 5.76 m x 3.79 m |
| Main Level | Office | 3.77 m | 4.6 m | 3.77 m x 4.6 m |
| Main Level | Laundry Room | 2.59 m | 5.06 m | 2.59 m x 5.06 m |
Utilities
| Cable | Installed |
| Electricity | Installed |
| Sewer | Installed |
Contact Us
Contact us for more information
Sam Allan Mcdadi
Salesperson
www.mcdadi.com/
www.facebook.com/SamMcdadi
twitter.com/mcdadi
www.linkedin.com/in/sammcdadi/
110 - 5805 Whittle Rd
Mississauga, Ontario L4Z 2J1
(905) 502-1500
(905) 502-1501
www.mcdadi.com

