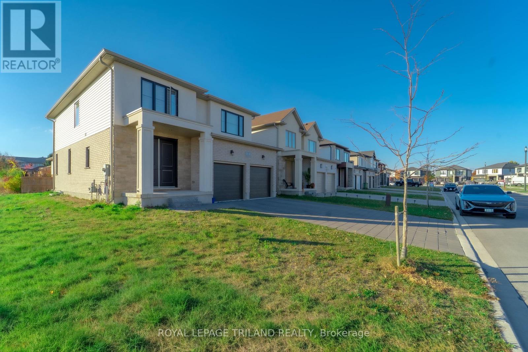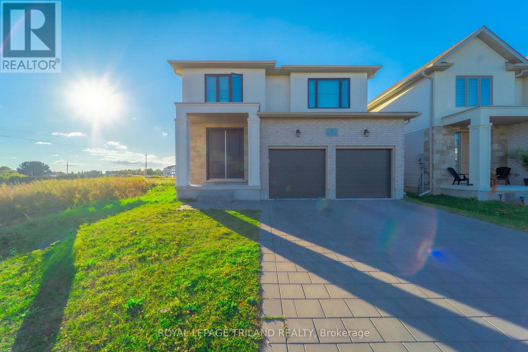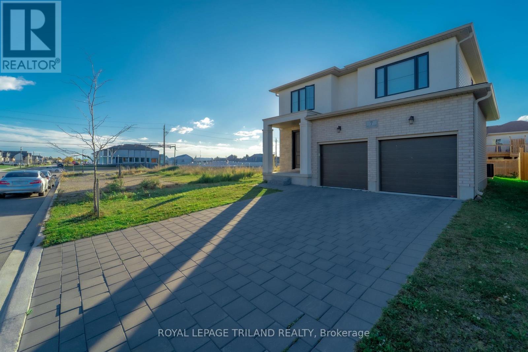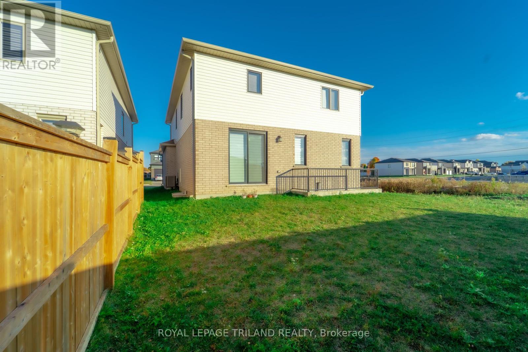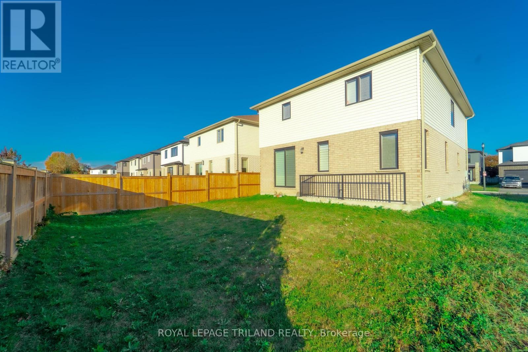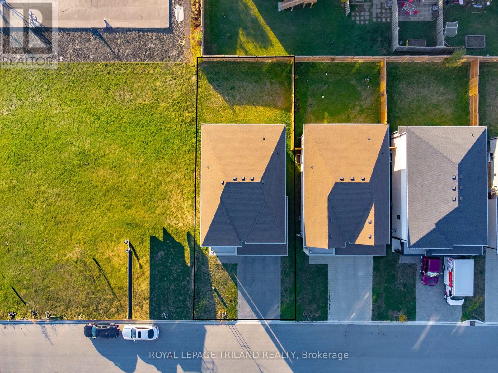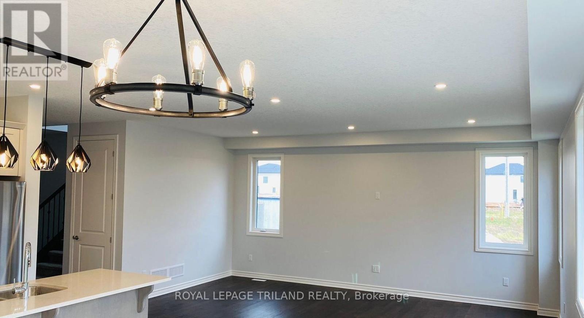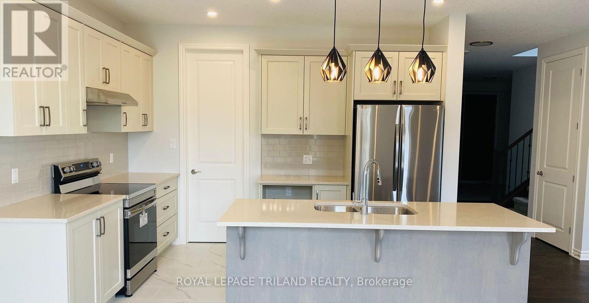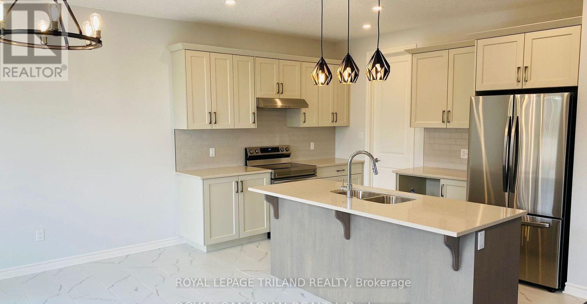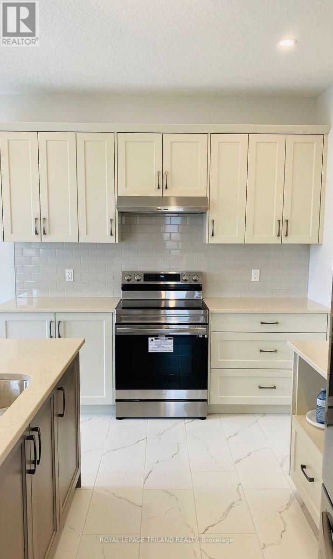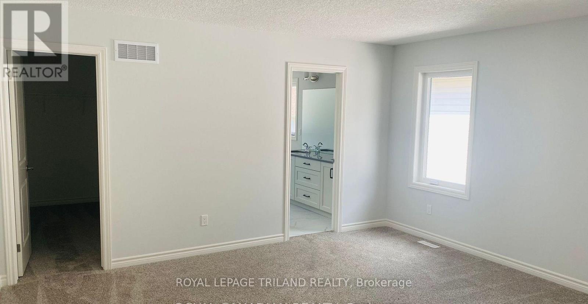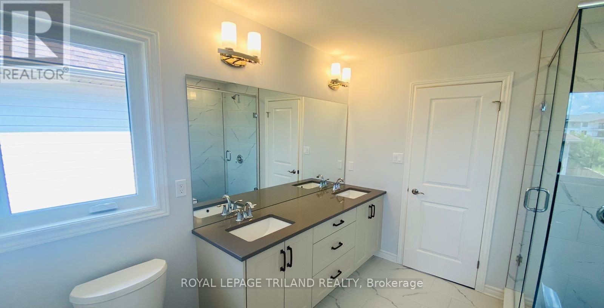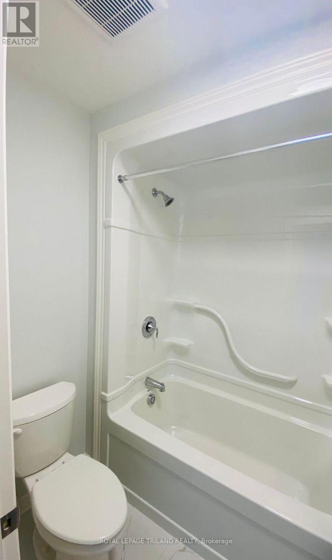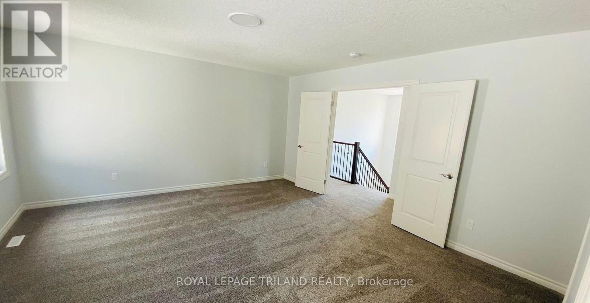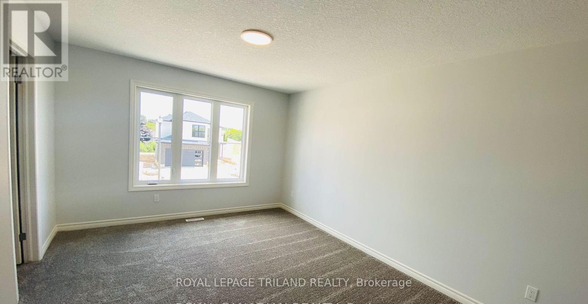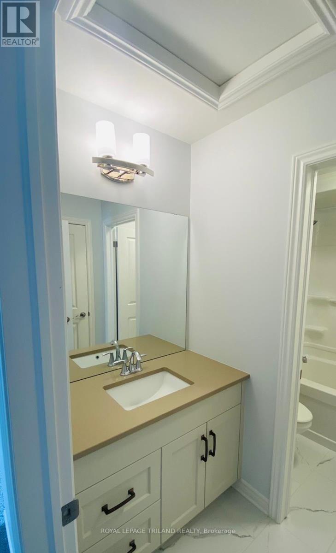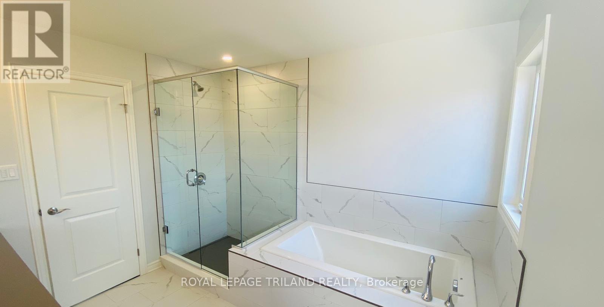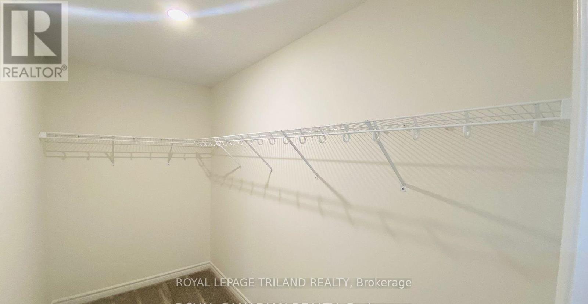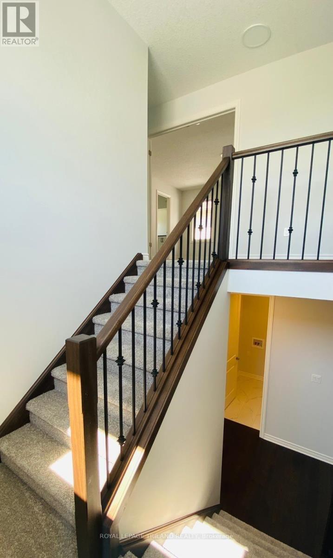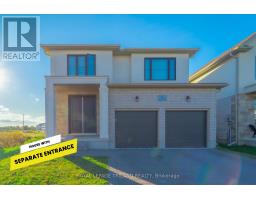7 Welch Court St. Thomas, Ontario N5R 0M1
$749,000
Stunning 4-Bed, 3-Bath Home with Separate Entrance! Prime St. Thomas Location! Beautifully upgraded home just steps from Elgin Mall, featuring 9 ft ceilings, a bright living room, a stylish kitchen with quartz countertops, a large island, and a walk-in pantry. Oak and carpet staircase with metal spindles. Spacious primary bedroom with a luxurious 5-piece ensuite, including a double vanity and a soaker tub. Three additional large bedrooms with double-door closets and a shared bath. The unfinished basement, with a separate entrance located at the back of the house, offers great income potential. 200 AMP service. Excellent curb appeal with a double-stone driveway and a 2-car garage. (id:50886)
Property Details
| MLS® Number | X12503768 |
| Property Type | Single Family |
| Community Name | St. Thomas |
| Equipment Type | Water Heater |
| Features | Sump Pump |
| Parking Space Total | 6 |
| Rental Equipment Type | Water Heater |
Building
| Bathroom Total | 3 |
| Bedrooms Above Ground | 4 |
| Bedrooms Total | 4 |
| Age | 0 To 5 Years |
| Appliances | Dishwasher, Dryer, Garage Door Opener, Stove, Washer, Refrigerator |
| Basement Features | Separate Entrance |
| Basement Type | N/a |
| Construction Style Attachment | Detached |
| Cooling Type | Central Air Conditioning |
| Exterior Finish | Brick, Stucco |
| Foundation Type | Concrete |
| Half Bath Total | 1 |
| Heating Fuel | Natural Gas |
| Heating Type | Forced Air |
| Stories Total | 2 |
| Size Interior | 2,000 - 2,500 Ft2 |
| Type | House |
| Utility Water | Municipal Water |
Parking
| Attached Garage | |
| Garage |
Land
| Acreage | No |
| Sewer | Sanitary Sewer |
| Size Depth | 104 Ft ,6 In |
| Size Frontage | 40 Ft |
| Size Irregular | 40 X 104.5 Ft |
| Size Total Text | 40 X 104.5 Ft |
| Zoning Description | R3-42 |
Rooms
| Level | Type | Length | Width | Dimensions |
|---|---|---|---|---|
| Second Level | Bathroom | 1.7 m | 3.02 m | 1.7 m x 3.02 m |
| Second Level | Primary Bedroom | 4.39 m | 4.93 m | 4.39 m x 4.93 m |
| Second Level | Bedroom 2 | 3.4 m | 4.01 m | 3.4 m x 4.01 m |
| Second Level | Bedroom 3 | 3.4 m | 4.01 m | 3.4 m x 4.01 m |
| Second Level | Bedroom 4 | 4.93 m | 3.68 m | 4.93 m x 3.68 m |
| Second Level | Bathroom | 2.8 m | 3.2 m | 2.8 m x 3.2 m |
| Main Level | Living Room | 4.52 m | 6.5 m | 4.52 m x 6.5 m |
| Main Level | Dining Room | 4.32 m | 3.45 m | 4.32 m x 3.45 m |
| Main Level | Kitchen | 4.47 m | 3.15 m | 4.47 m x 3.15 m |
| Main Level | Bathroom | 1.7 m | 1.6 m | 1.7 m x 1.6 m |
| Main Level | Laundry Room | 1.9 m | 2.1 m | 1.9 m x 2.1 m |
https://www.realtor.ca/real-estate/29061187/7-welch-court-st-thomas-st-thomas
Contact Us
Contact us for more information
Abhilash Mathew
Salesperson
(519) 672-9880
Febin Raphel
Salesperson
(647) 640-0373
(519) 672-9880


